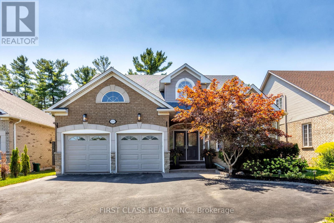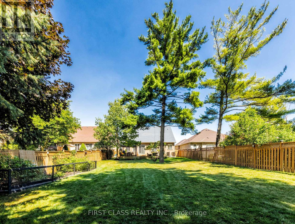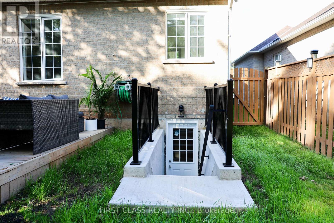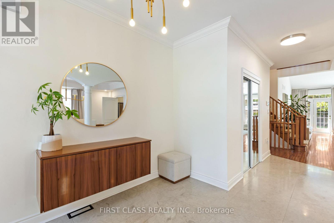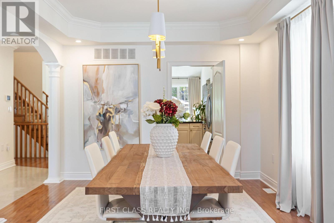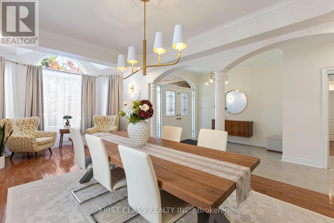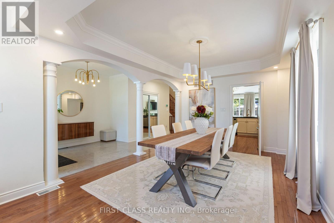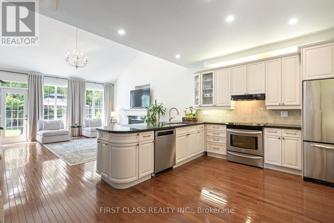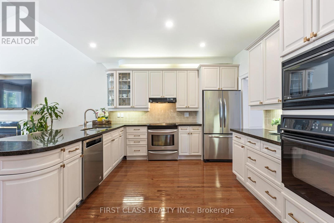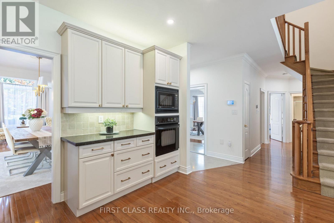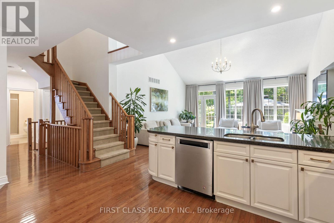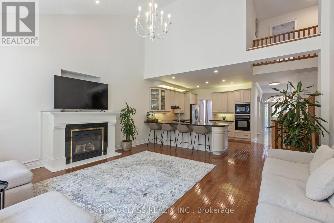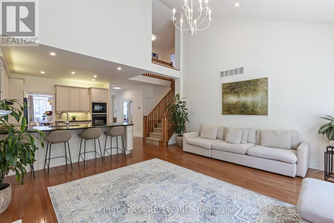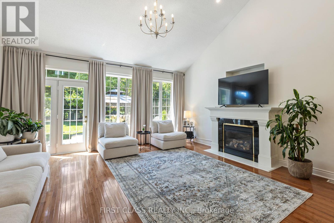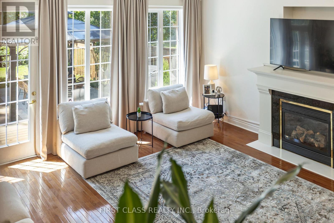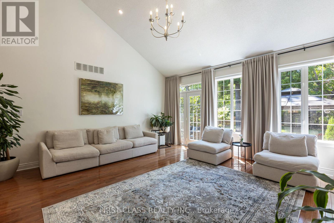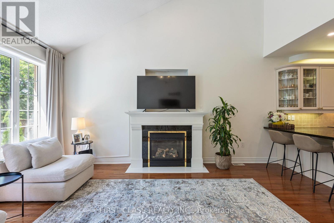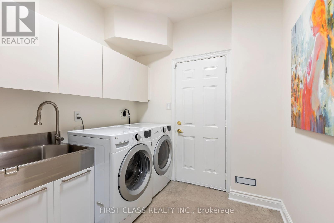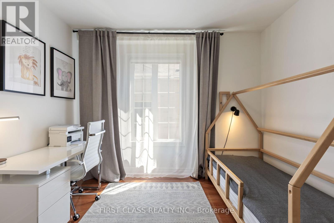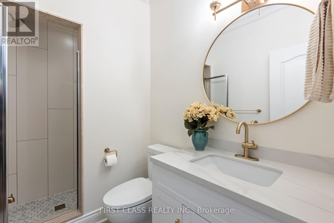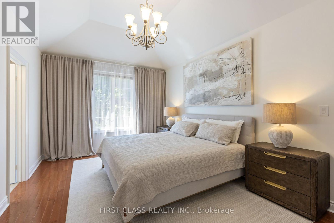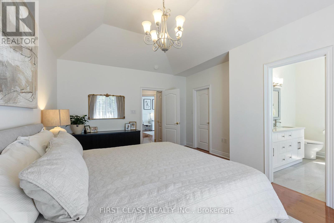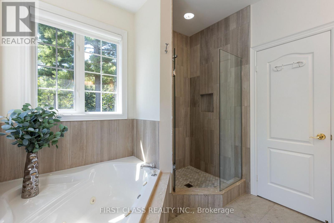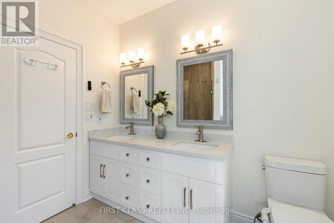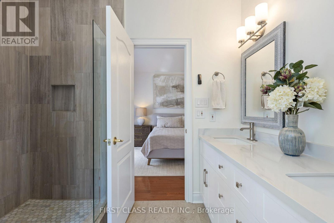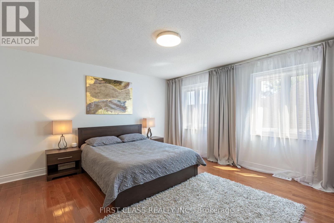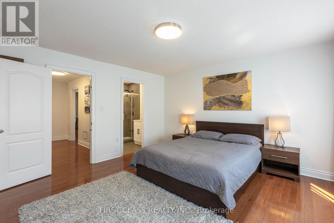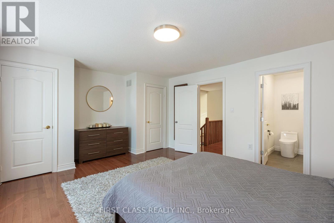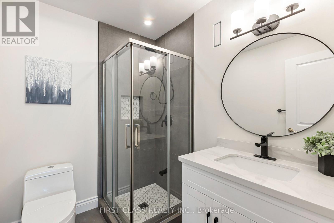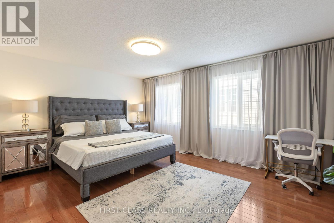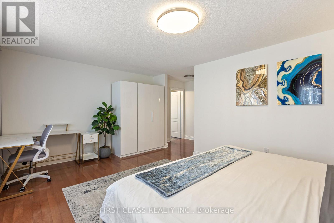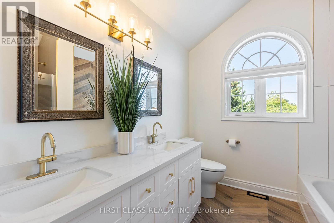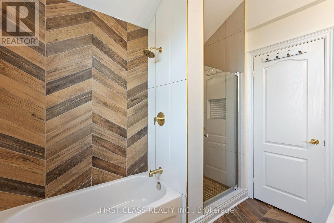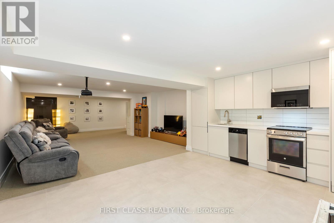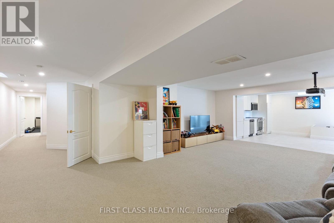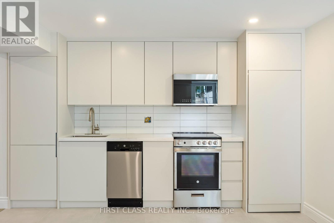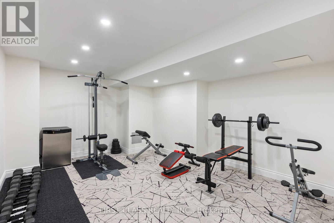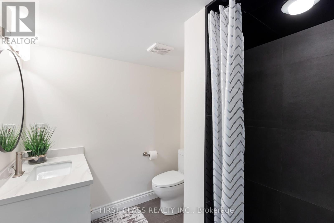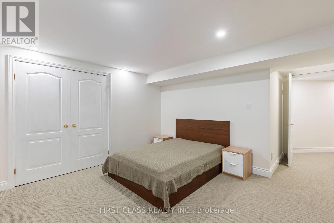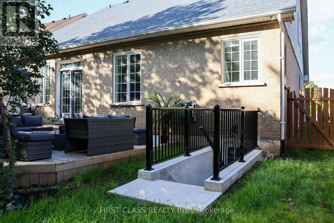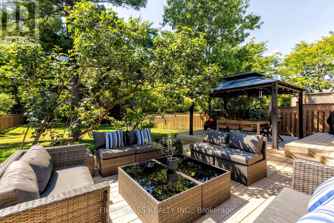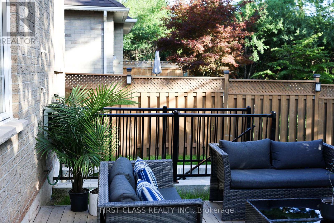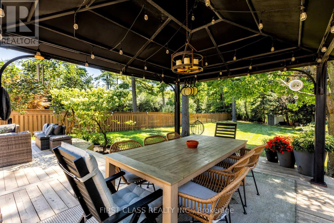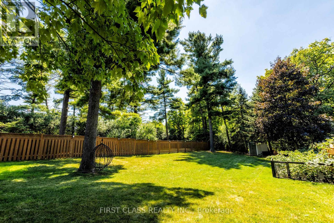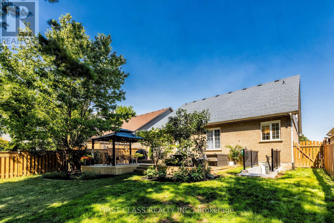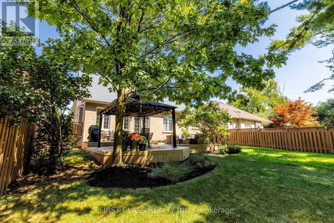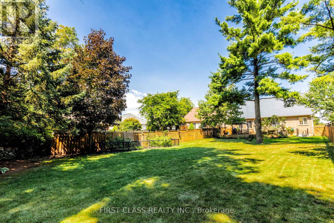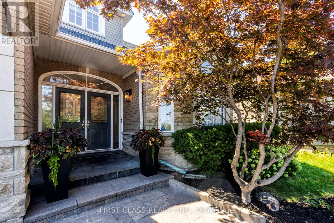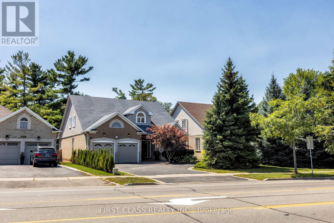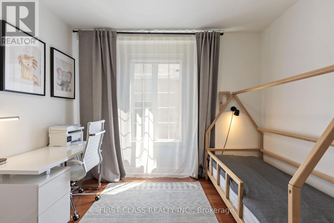2292 Eighth Line Line E Oakville, Ontario L6H 6S3
$2,690,000
A Home That Blends Luxury, Comfort & Opportunity! Welcome to a rare bungaloft on a 242' deep ravine lot - where timeless elegance meets modern convenience. With over 4,600 sq. ft. of finished living space, this home is not only a family retreat but also a fantastic investment opportunity, featuring a separate entrance, second kitchen in the basement, and multiple living areas perfect for rental income or multigenerational living. Inside you will find soaring ceilings, a gourmet kitchen, a spa-inspired primary suite, hand-selected marble floors, fully renovated washrooms, designer light fixtures, fresh paint, and a high-efficiency tankless heater. Step outside to your outdoor oasis enjoying an oversized deck with two seating areas & gazebo, a thriving veggie garden, and breathtaking ravine views for unmatched privacy. Located in prestigious Iroquois Ridge North, steps to top schools, parks, trails, rec centres, and shopping - this is truly the complete package: luxury living + investment potential! (id:50886)
Property Details
| MLS® Number | W12371046 |
| Property Type | Single Family |
| Community Name | 1018 - WC Wedgewood Creek |
| Amenities Near By | Public Transit, Hospital |
| Community Features | Community Centre |
| Features | Ravine, Flat Site, Sump Pump |
| Parking Space Total | 7 |
| Structure | Deck, Shed |
| View Type | View |
Building
| Bathroom Total | 5 |
| Bedrooms Above Ground | 4 |
| Bedrooms Below Ground | 2 |
| Bedrooms Total | 6 |
| Age | 16 To 30 Years |
| Amenities | Fireplace(s) |
| Appliances | Oven - Built-in, Water Meter, Dishwasher, Dryer, Garage Door Opener, Microwave, Stove, Washer, Refrigerator |
| Basement Development | Finished |
| Basement Type | Full (finished) |
| Construction Style Attachment | Detached |
| Cooling Type | Central Air Conditioning |
| Exterior Finish | Aluminum Siding, Brick Veneer |
| Fire Protection | Alarm System, Security System, Smoke Detectors |
| Fireplace Present | Yes |
| Fireplace Total | 2 |
| Flooring Type | Hardwood |
| Foundation Type | Slab, Concrete, Poured Concrete |
| Heating Fuel | Natural Gas |
| Heating Type | Forced Air |
| Stories Total | 2 |
| Size Interior | 2,500 - 3,000 Ft2 |
| Type | House |
| Utility Water | Municipal Water |
Parking
| Attached Garage | |
| Garage |
Land
| Acreage | No |
| Fence Type | Fully Fenced |
| Land Amenities | Public Transit, Hospital |
| Sewer | Sanitary Sewer |
| Size Depth | 242 Ft ,2 In |
| Size Frontage | 53 Ft ,7 In |
| Size Irregular | 53.6 X 242.2 Ft |
| Size Total Text | 53.6 X 242.2 Ft|under 1/2 Acre |
Rooms
| Level | Type | Length | Width | Dimensions |
|---|---|---|---|---|
| Second Level | Bedroom | 4.5 m | 4.27 m | 4.5 m x 4.27 m |
| Basement | Recreational, Games Room | 11.58 m | 5.11 m | 11.58 m x 5.11 m |
| Basement | Other | 4.72 m | 3.81 m | 4.72 m x 3.81 m |
| Basement | Bedroom | 3.89 m | 3.73 m | 3.89 m x 3.73 m |
| Ground Level | Kitchen | 3.96 m | 3.66 m | 3.96 m x 3.66 m |
| Ground Level | Great Room | 5.49 m | 5.18 m | 5.49 m x 5.18 m |
| Ground Level | Dining Room | 4.42 m | 3.58 m | 4.42 m x 3.58 m |
| Ground Level | Living Room | 3.58 m | 2.67 m | 3.58 m x 2.67 m |
| Ground Level | Bedroom | 5.33 m | 3.51 m | 5.33 m x 3.51 m |
| Ground Level | Bedroom | 3.51 m | 2.82 m | 3.51 m x 2.82 m |
Utilities
| Cable | Available |
| Electricity | Installed |
| Sewer | Installed |
Contact Us
Contact us for more information
Mohamad El Aina
Salesperson
7481 Woodbine Ave #203
Markham, Ontario L3R 2W1
(905) 604-1010
(905) 604-1111
www.firstclassrealty.ca/

