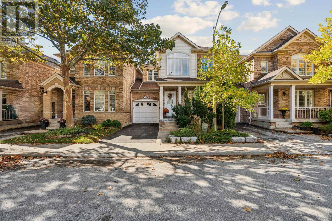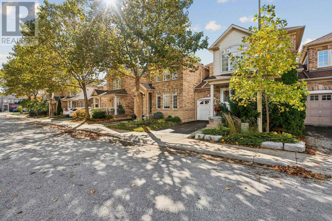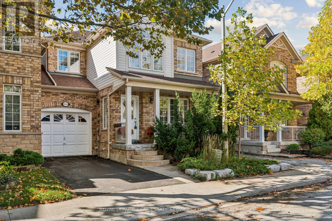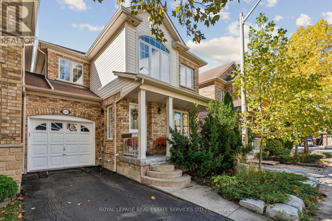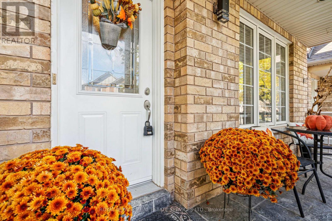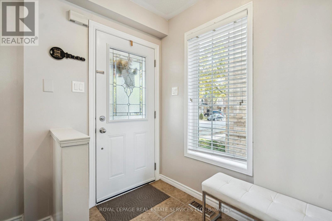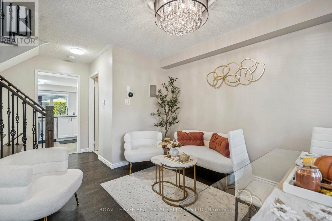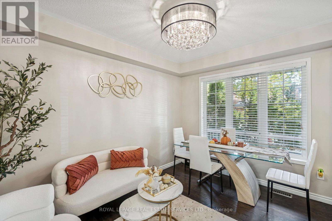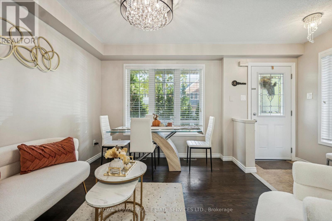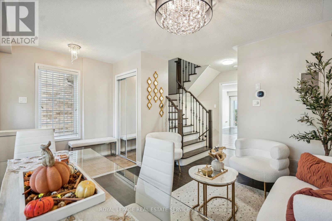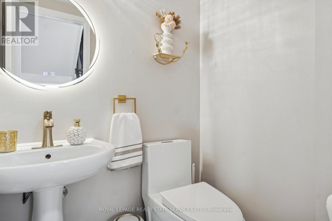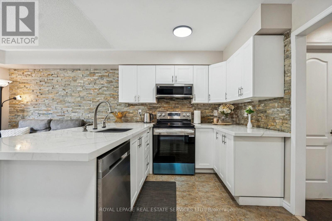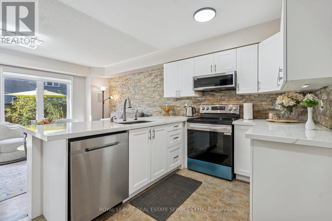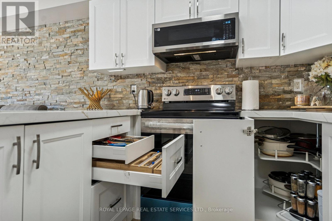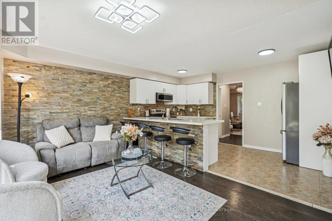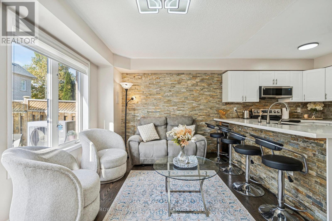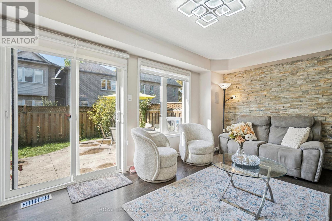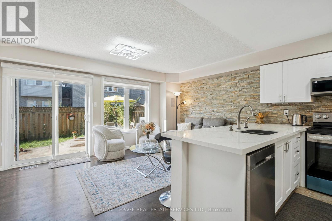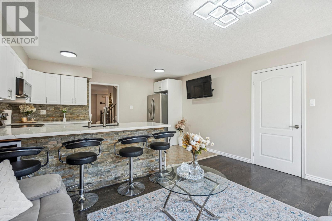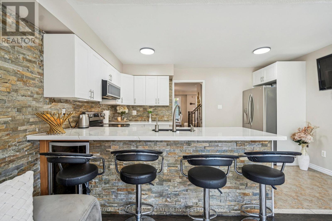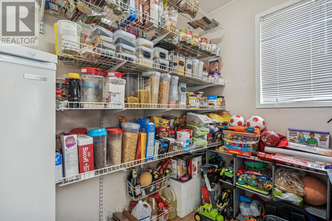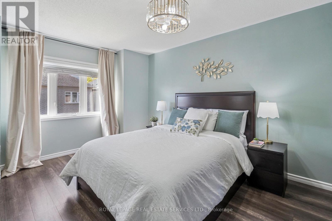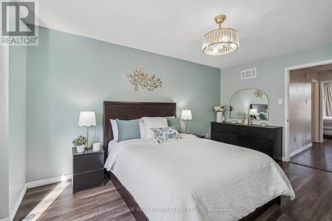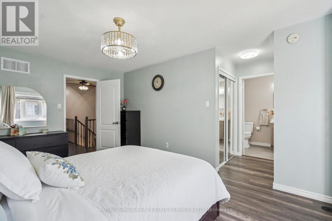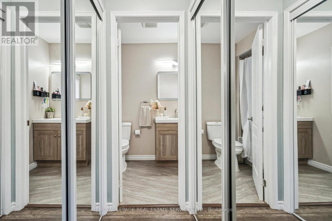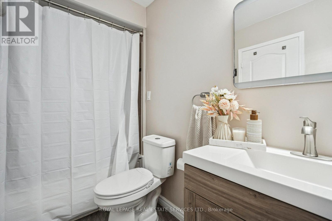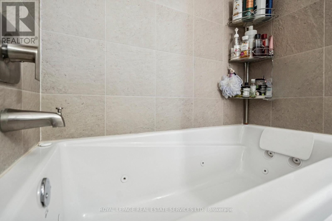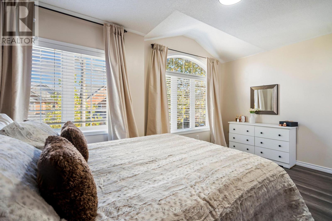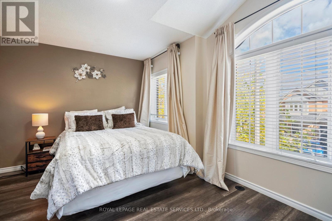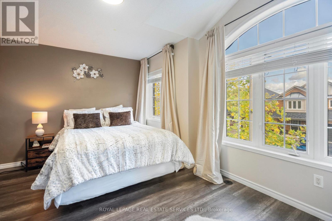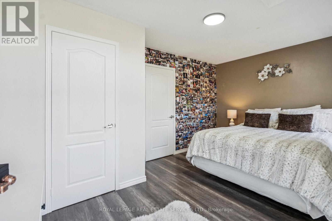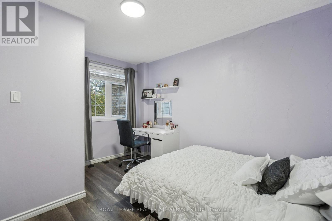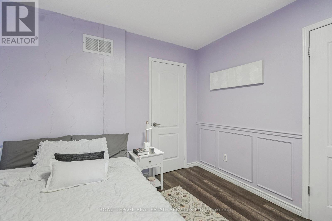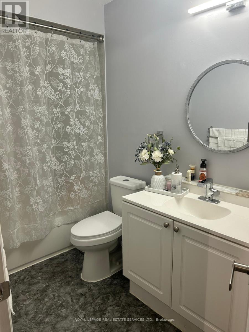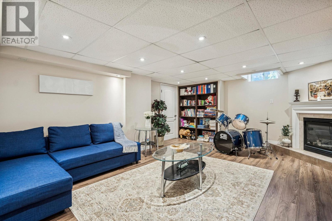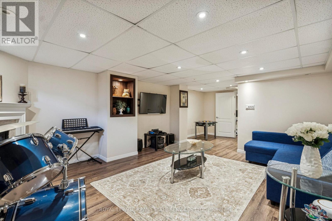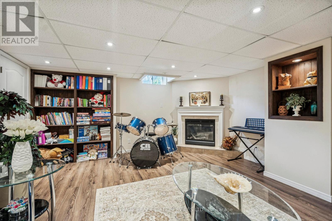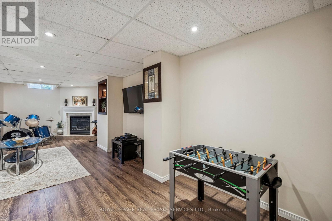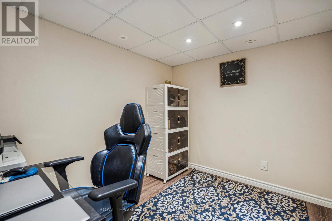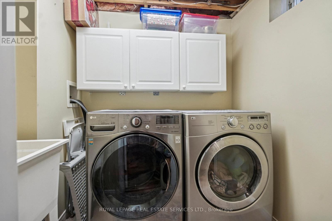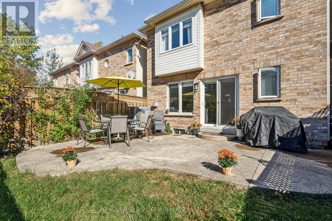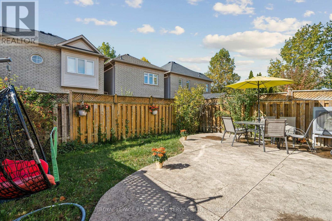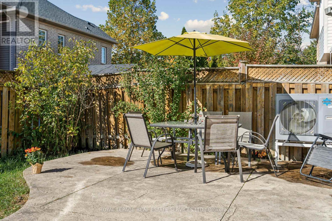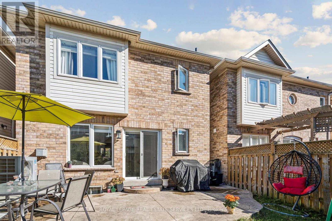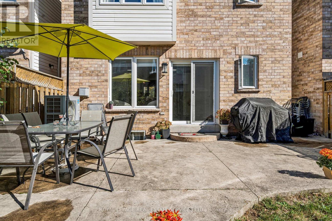2293 Seton Crescent Burlington, Ontario L7L 6Y4
$960,000
Welcome to this beautifully updated townhouse home offering almost 2,000 ft of total stylish and comfortable finished living space in Burlington's highly sought-after Orchard community. This bright and inviting residence features three spacious bedrooms, A huge master bedroom with his and hers closets, and a 4-piece ensuite bathroom with a jacuzzi tub to relax and enjoy your evening. Another updated full bath serves the other two spacious bedrooms. A new modern kitchen with quartz countertops, stainless-steel appliances, and a convenient pantry room. Enjoy the ease of inside garage entry and peace of mind with major updates, including a new furnace (2023), tankless hot water system (2023), heat pump system (2023), and roof shingles (2019). Hardwood stairs feature upgraded Iron Pickets. The finished basement expands your living space with a cozy fireplace and a dedicated home office, perfect for today's work-from-home lifestyle. Situated in a quiet, family-friendly neighborhood close to parks, schools, and amenities, this move-in-ready home combines comfort, functionality, and modern upgrades, an ideal choice for families or professionals seeking the best of Burlington living. (id:50886)
Open House
This property has open houses!
2:00 pm
Ends at:4:00 pm
Property Details
| MLS® Number | W12480846 |
| Property Type | Single Family |
| Community Name | Orchard |
| Features | Level Lot, Carpet Free |
| Parking Space Total | 2 |
Building
| Bathroom Total | 3 |
| Bedrooms Above Ground | 3 |
| Bedrooms Total | 3 |
| Age | 16 To 30 Years |
| Appliances | Water Heater, Dishwasher, Microwave, Stove, Window Coverings, Wine Fridge, Refrigerator |
| Basement Development | Finished |
| Basement Type | Full (finished) |
| Construction Style Attachment | Attached |
| Cooling Type | Central Air Conditioning |
| Exterior Finish | Brick, Vinyl Siding |
| Fireplace Present | Yes |
| Flooring Type | Laminate, Hardwood |
| Foundation Type | Unknown |
| Half Bath Total | 1 |
| Heating Fuel | Natural Gas |
| Heating Type | Forced Air |
| Stories Total | 2 |
| Size Interior | 1,100 - 1,500 Ft2 |
| Type | Row / Townhouse |
| Utility Water | Municipal Water |
Parking
| Attached Garage | |
| Garage |
Land
| Acreage | No |
| Sewer | Sanitary Sewer |
| Size Depth | 70 Ft ,6 In |
| Size Frontage | 25 Ft ,10 In |
| Size Irregular | 25.9 X 70.5 Ft ; See Easements |
| Size Total Text | 25.9 X 70.5 Ft ; See Easements|under 1/2 Acre |
| Zoning Description | Ro3-211 |
Rooms
| Level | Type | Length | Width | Dimensions |
|---|---|---|---|---|
| Second Level | Bedroom 3 | 2.95 m | 3.81 m | 2.95 m x 3.81 m |
| Second Level | Bathroom | 1.47 m | 3 m | 1.47 m x 3 m |
| Second Level | Primary Bedroom | 3.28 m | 5 m | 3.28 m x 5 m |
| Second Level | Bathroom | 1.5 m | 2.69 m | 1.5 m x 2.69 m |
| Second Level | Bedroom 2 | 4.42 m | 3.25 m | 4.42 m x 3.25 m |
| Basement | Recreational, Games Room | 4.5 m | 7.45 m | 4.5 m x 7.45 m |
| Basement | Office | 2.39 m | 2.9 m | 2.39 m x 2.9 m |
| Basement | Laundry Room | 1.5 m | 2.11 m | 1.5 m x 2.11 m |
| Main Level | Foyer | 1.6 m | 2.16 m | 1.6 m x 2.16 m |
| Main Level | Family Room | 4.52 m | 2.77 m | 4.52 m x 2.77 m |
| Main Level | Living Room | 2.9 m | 3.48 m | 2.9 m x 3.48 m |
| Main Level | Kitchen | 4.52 m | 2.69 m | 4.52 m x 2.69 m |
| Main Level | Pantry | 1.68 m | 2.41 m | 1.68 m x 2.41 m |
https://www.realtor.ca/real-estate/29029822/2293-seton-crescent-burlington-orchard-orchard
Contact Us
Contact us for more information
Rania Habib
Salesperson
251 North Service Rd #102
Oakville, Ontario L6M 3E7
(905) 338-3737
(905) 338-7351

