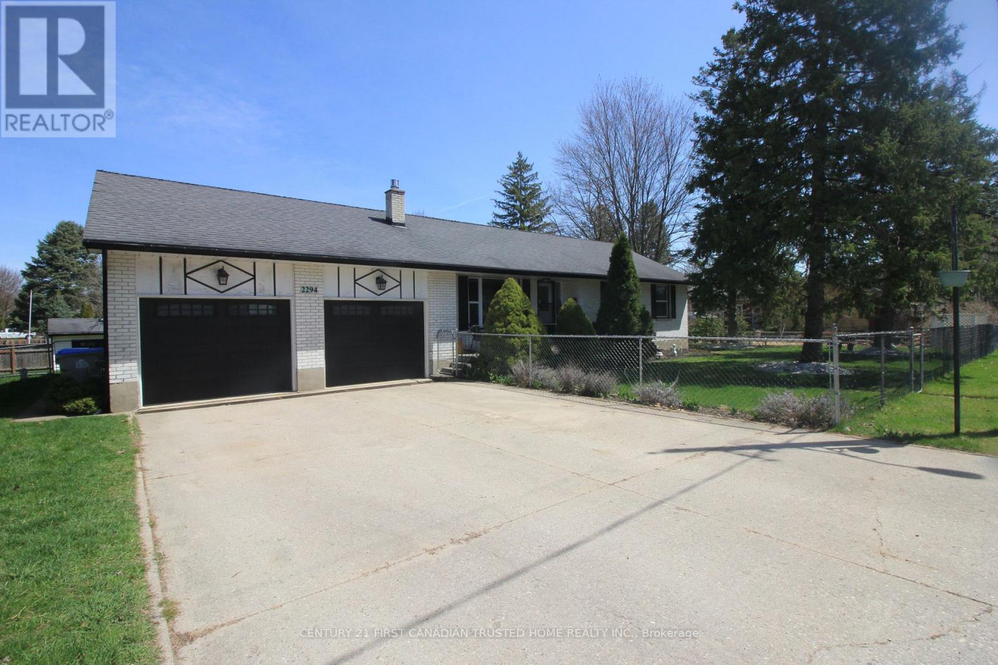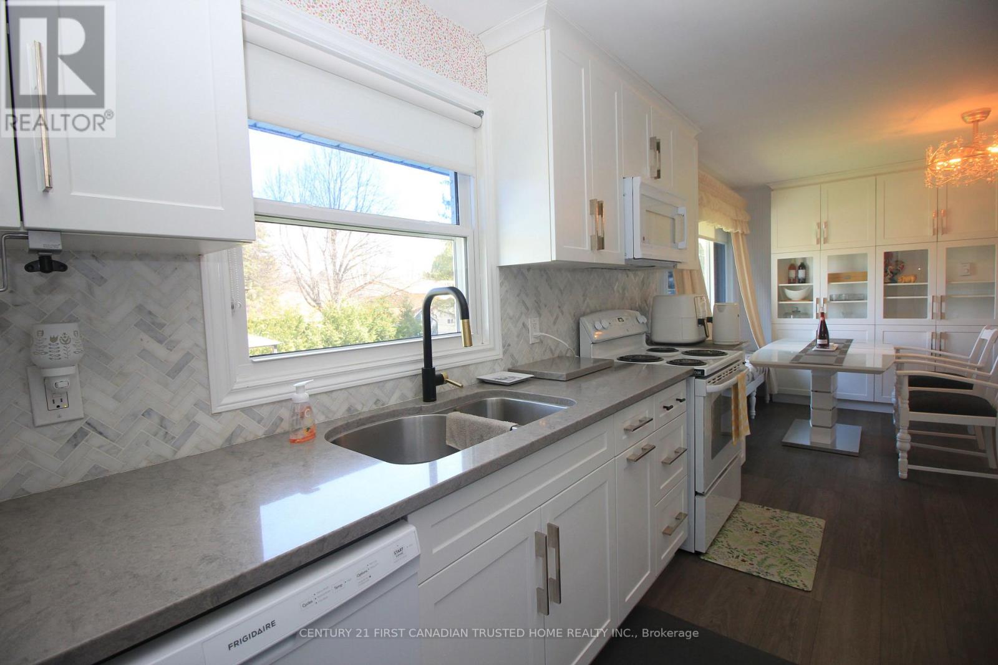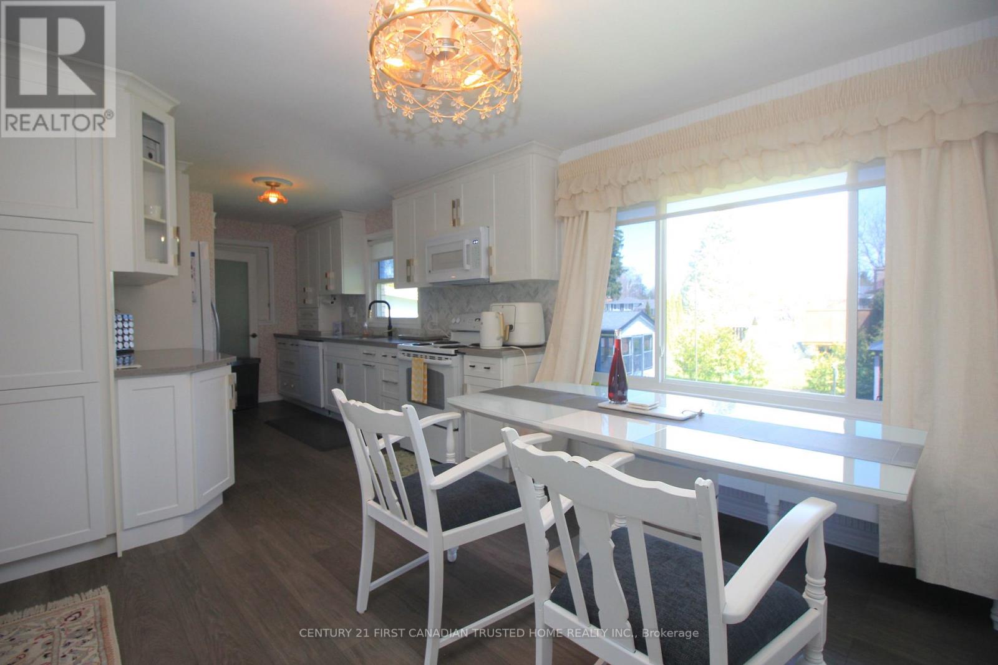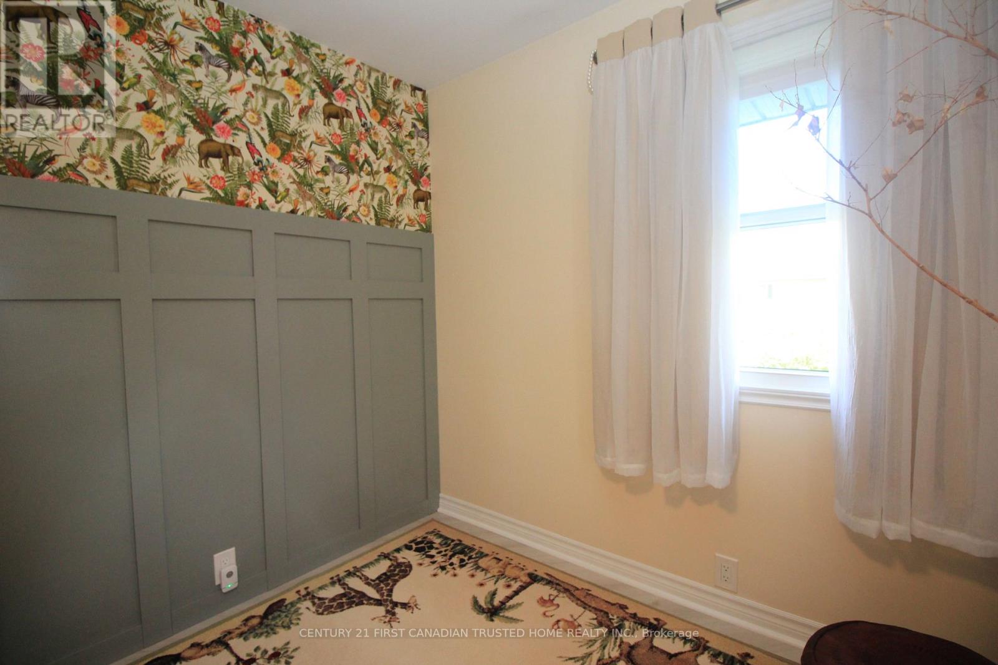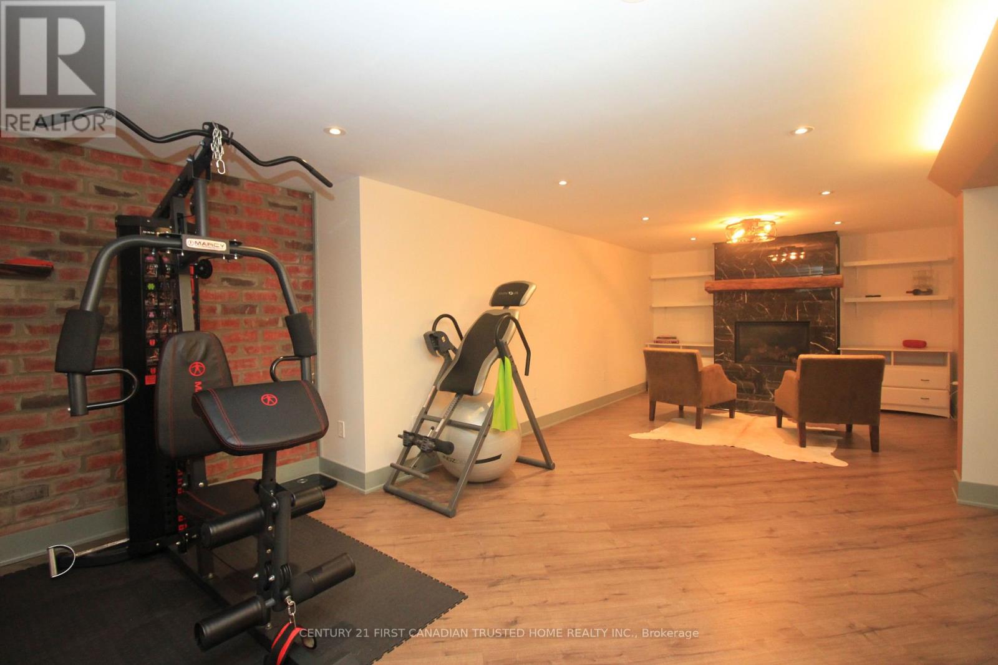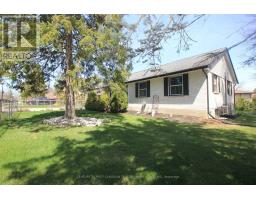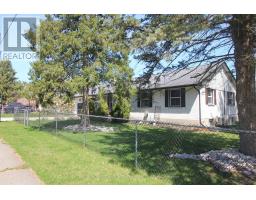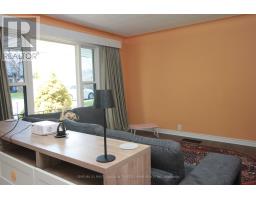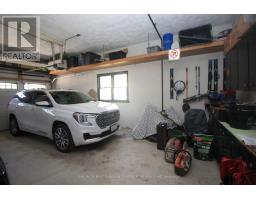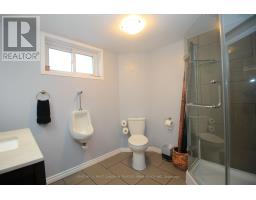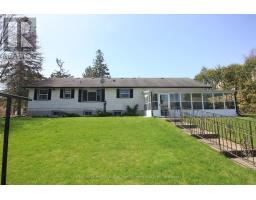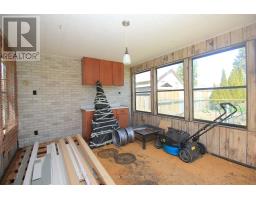2294 Gore Street Strathroy-Caradoc, Ontario N0L 1W0
$819,000
Fully updated, all-brick, 3+1 bedroom ranch with an oversized double car garage (26'x23'). Modern updates throughout the entire home include a newer modern kitchen, updated bathrooms, updated flooring, newer vinyl windows, a newer energy-efficient Mitsubishi ductless-split heating/cooling system, updated lighting, an updated front door, no millennial beige, and an owned tankless on-demand water heater. The sunny and bright main floor offers open-concept living areas with built-in cabinetry, three bedrooms, an elegant 5-piece main bath, and a three-season sunroom (23' x 11.9'). The lower level is completely finished with an updated oversized family room, a gas fireplace, a fourth bedroom, an updated stylish 4-piece bath, and a laundry room. The rear property features a large garden and an additional large workshop/studio/playhouse with windows. Sellers are staying local. (id:50886)
Property Details
| MLS® Number | X12191354 |
| Property Type | Single Family |
| Community Name | Mount Brydges |
| Amenities Near By | Park, Schools |
| Community Features | School Bus |
| Equipment Type | Water Heater |
| Features | Flat Site |
| Parking Space Total | 6 |
| Rental Equipment Type | Water Heater |
| Structure | Porch, Outbuilding, Workshop |
Building
| Bathroom Total | 2 |
| Bedrooms Above Ground | 3 |
| Bedrooms Below Ground | 1 |
| Bedrooms Total | 4 |
| Age | 31 To 50 Years |
| Amenities | Fireplace(s) |
| Appliances | Garage Door Opener Remote(s), Water Heater, Dishwasher, Dryer, Stove, Washer, Refrigerator |
| Architectural Style | Bungalow |
| Basement Development | Finished |
| Basement Type | Full (finished) |
| Construction Style Attachment | Detached |
| Cooling Type | Wall Unit |
| Exterior Finish | Brick |
| Fire Protection | Smoke Detectors |
| Fireplace Present | Yes |
| Fireplace Total | 1 |
| Flooring Type | Hardwood, Laminate, Tile, Carpeted |
| Foundation Type | Concrete |
| Heating Type | Heat Pump |
| Stories Total | 1 |
| Size Interior | 1,100 - 1,500 Ft2 |
| Type | House |
| Utility Water | Municipal Water |
Parking
| Carport | |
| Garage |
Land
| Acreage | No |
| Fence Type | Fenced Yard |
| Land Amenities | Park, Schools |
| Landscape Features | Landscaped |
| Sewer | Septic System |
| Size Frontage | 119 Ft ,3 In |
| Size Irregular | 119.3 Ft |
| Size Total Text | 119.3 Ft|under 1/2 Acre |
| Zoning Description | R1 |
Rooms
| Level | Type | Length | Width | Dimensions |
|---|---|---|---|---|
| Basement | Living Room | 6.59 m | 5.31 m | 6.59 m x 5.31 m |
| Basement | Family Room | 5.54 m | 3.38 m | 5.54 m x 3.38 m |
| Basement | Laundry Room | 2.43 m | 1.96 m | 2.43 m x 1.96 m |
| Basement | Bathroom | 2.57 m | 2.17 m | 2.57 m x 2.17 m |
| Basement | Bedroom | 3.49 m | 3.24 m | 3.49 m x 3.24 m |
| Main Level | Living Room | 5.09 m | 3.68 m | 5.09 m x 3.68 m |
| Main Level | Dining Room | 3.01 m | 2.83 m | 3.01 m x 2.83 m |
| Main Level | Kitchen | 2.53 m | 4.45 m | 2.53 m x 4.45 m |
| Main Level | Primary Bedroom | 4.5 m | 3.53 m | 4.5 m x 3.53 m |
| Main Level | Bedroom 2 | 4.08 m | 3.16 m | 4.08 m x 3.16 m |
| Main Level | Bedroom 3 | 2.53 m | 3.45 m | 2.53 m x 3.45 m |
| Main Level | Bathroom | 2.59 m | 1.65 m | 2.59 m x 1.65 m |
Utilities
| Cable | Installed |
| Electricity | Installed |
Contact Us
Contact us for more information
Anish Srivastava
Broker of Record
(519) 673-3390
Emily Tibbet
Salesperson
(519) 673-3390
Ajay Srivastava
Broker
(519) 673-3390

