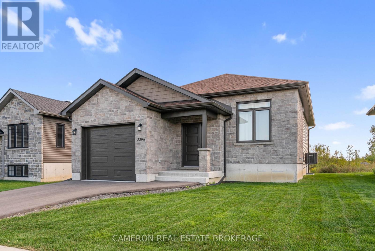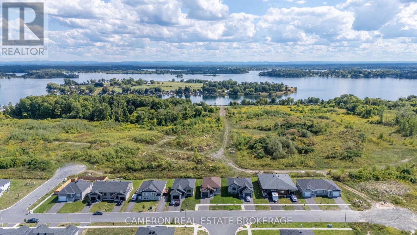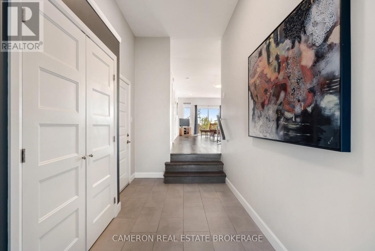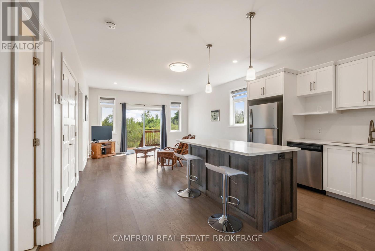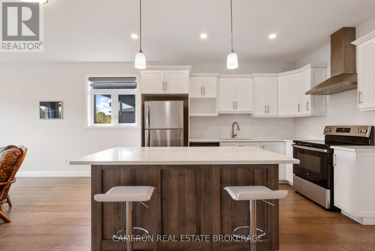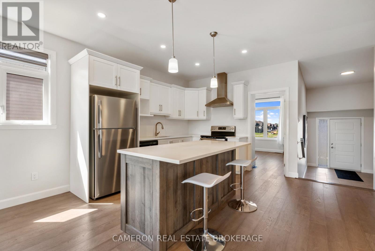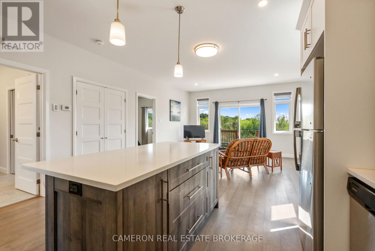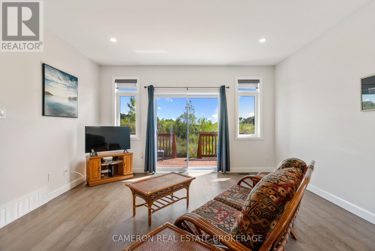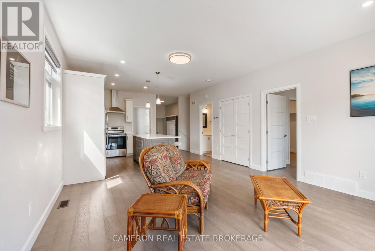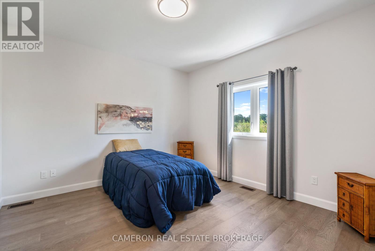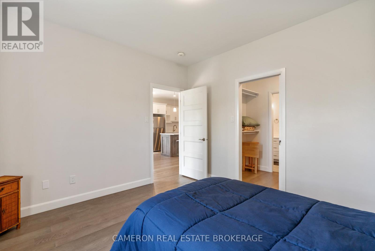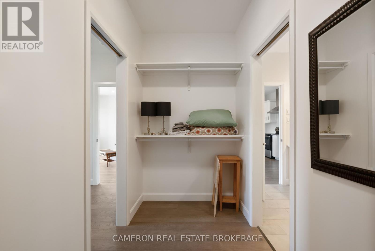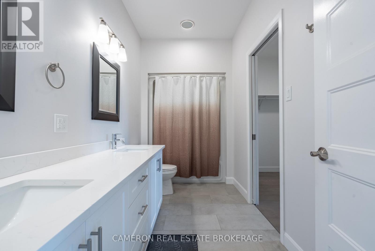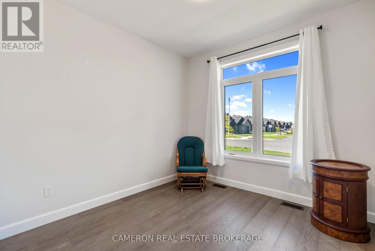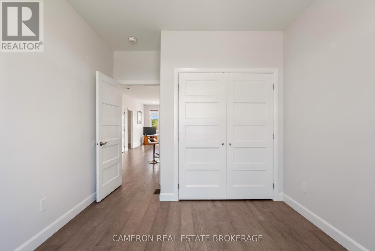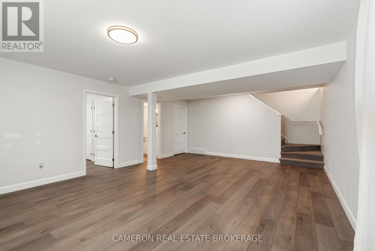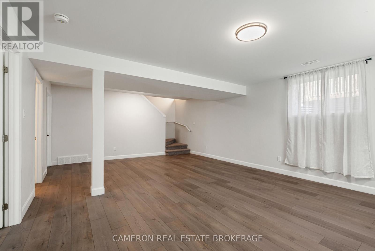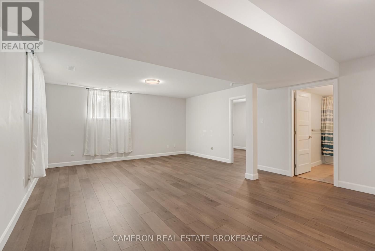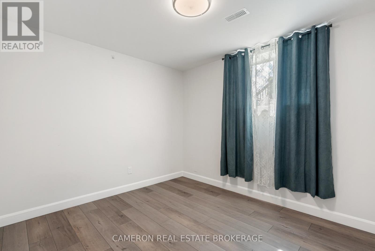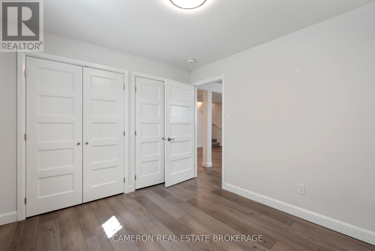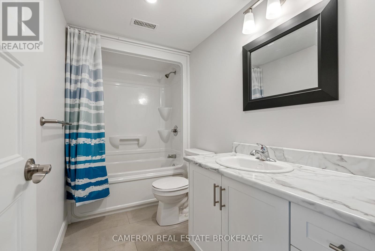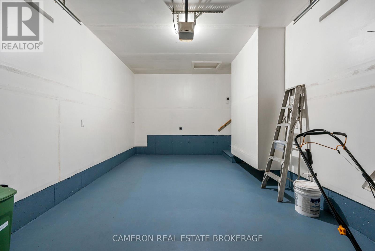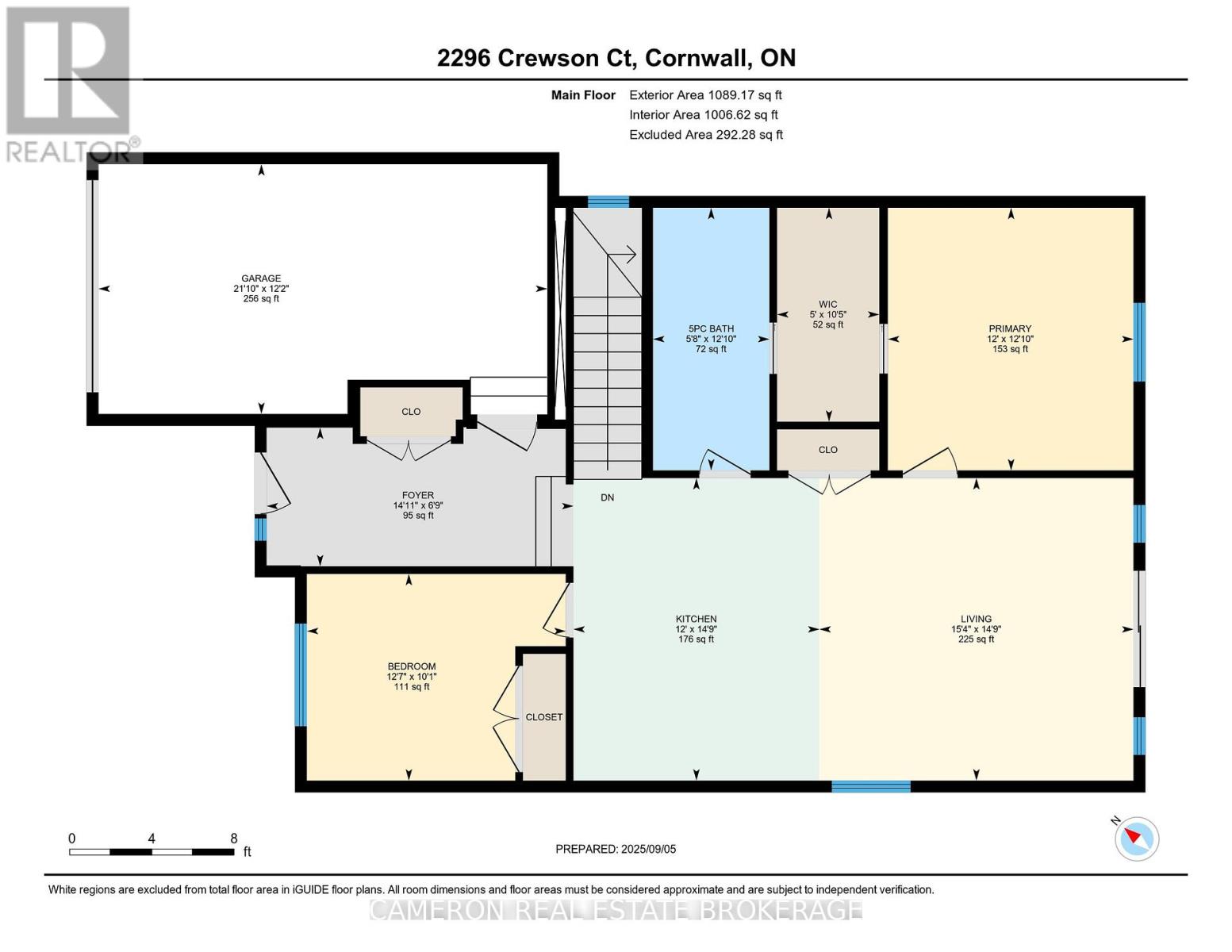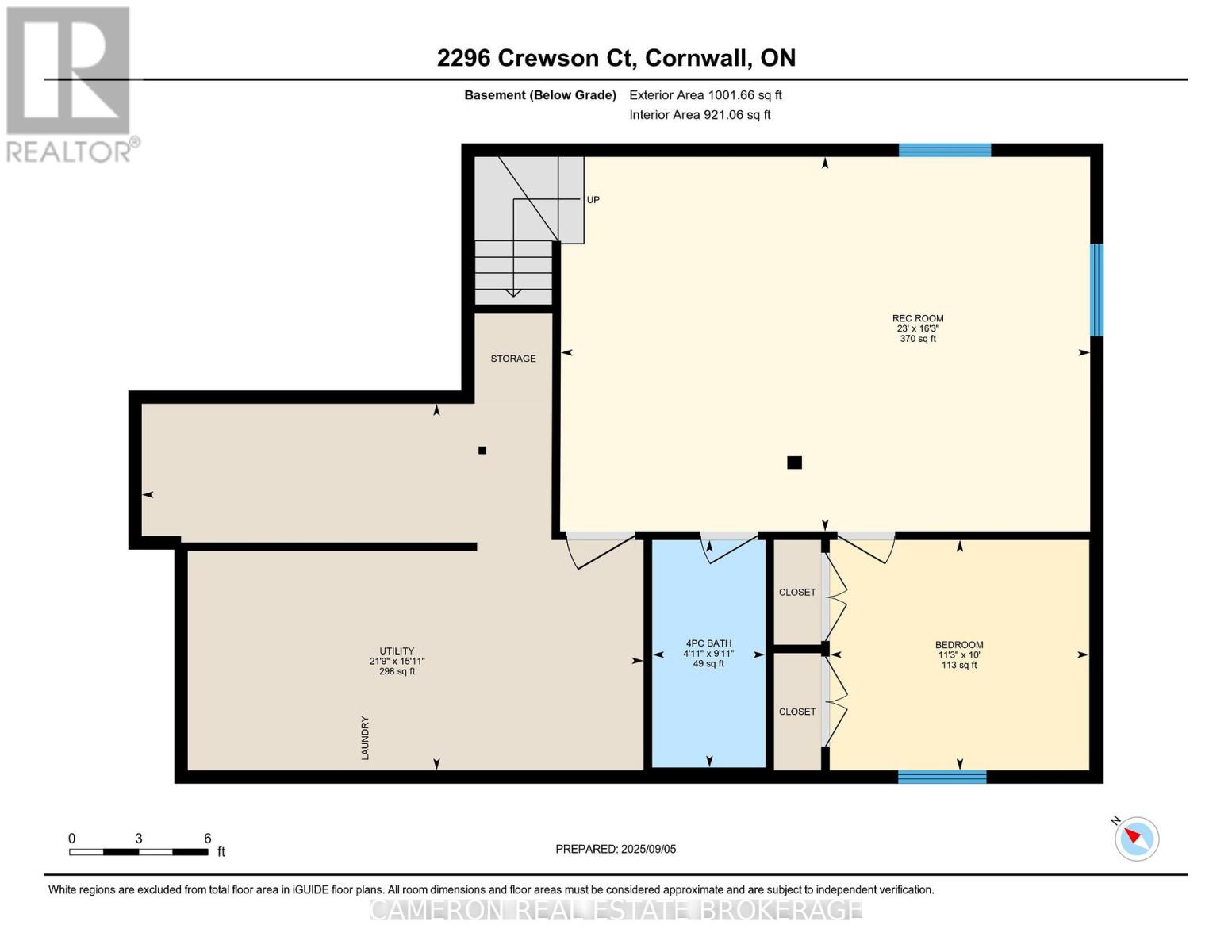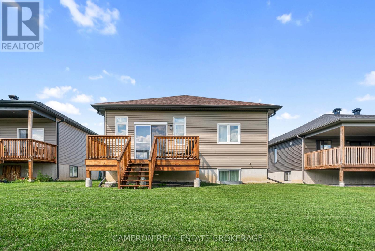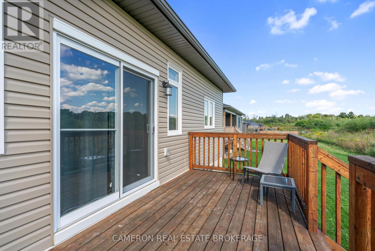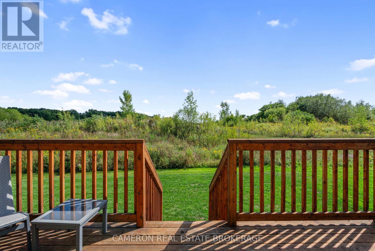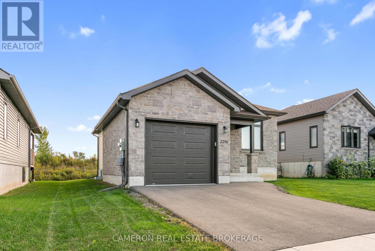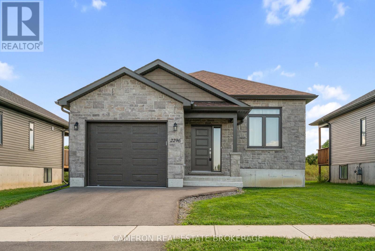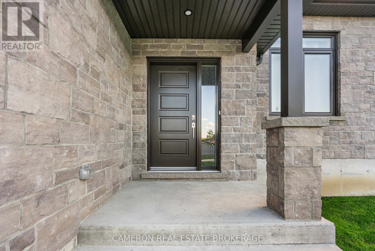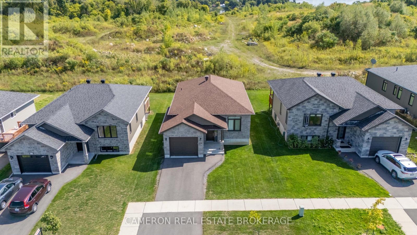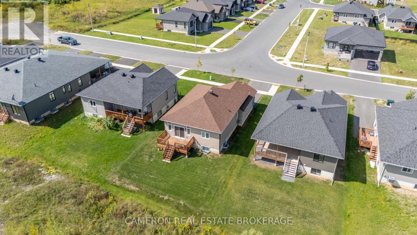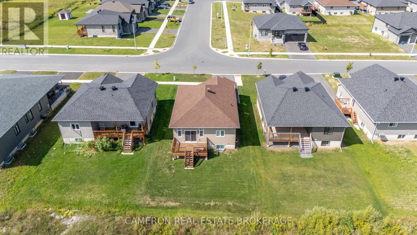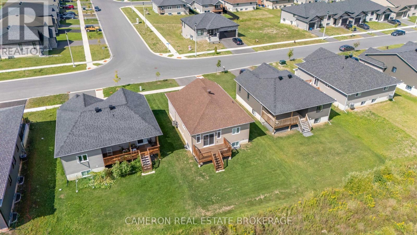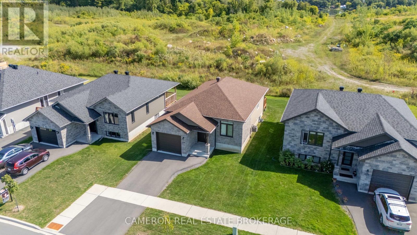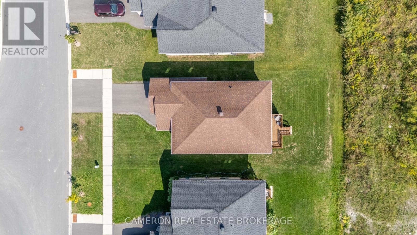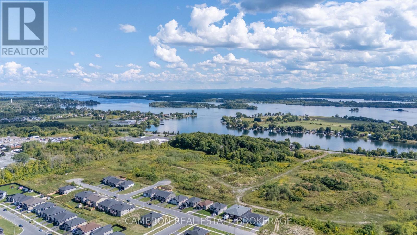2296 Crewson Court Cornwall, Ontario K6H 7N2
$563,000
EASTRIDGE SUBDIVISION! Looking for a modern + stylish recently constructed raised bungalow situated in one of the most desirable neighbourhoods in the City? Boasting an open-concept layout on the main level with loads of southern exposure, this 2+1 bedroom home includes features such as a gorgeous gourmet kitchen with an eat-in island complete with gleaming quartz countertops, a dining area, a bright living room, a spacious primary bedroom with a walk-through closet leading to the 5pc main bath, a second bedroom or office, high ceilings throughout complimented with LED lighting, easy to maintain engineered hardwood + ceramic flooring & more! The basement finish includes a large rec. room, a third bedroom, a 4pc bathroom + there's plenty of additional storage space in the utility room/combined laundry area. Backing onto an undeveloped lot with a large deck + plenty of green space creating an ideal area for relaxing + entertaining. Sellers require SPIS signed & submitted with all offer(s) and 2 full business days irrevocable to review any/all offer(s). (id:50886)
Property Details
| MLS® Number | X12381987 |
| Property Type | Single Family |
| Community Name | 717 - Cornwall |
| Amenities Near By | Public Transit |
| Easement | Unknown |
| Equipment Type | None |
| Parking Space Total | 3 |
| Rental Equipment Type | None |
| Structure | Deck |
Building
| Bathroom Total | 2 |
| Bedrooms Above Ground | 2 |
| Bedrooms Below Ground | 1 |
| Bedrooms Total | 3 |
| Age | 0 To 5 Years |
| Appliances | Water Heater, Water Meter, Dishwasher, Dryer, Hood Fan, Stove, Washer, Refrigerator |
| Architectural Style | Bungalow |
| Basement Development | Finished |
| Basement Type | Full (finished) |
| Construction Style Attachment | Detached |
| Cooling Type | Central Air Conditioning |
| Exterior Finish | Vinyl Siding, Stone |
| Foundation Type | Concrete |
| Heating Fuel | Natural Gas |
| Heating Type | Forced Air |
| Stories Total | 1 |
| Size Interior | 1,100 - 1,500 Ft2 |
| Type | House |
| Utility Water | Municipal Water |
Parking
| Attached Garage | |
| Garage |
Land
| Acreage | No |
| Land Amenities | Public Transit |
| Sewer | Sanitary Sewer |
| Size Depth | 113 Ft ,2 In |
| Size Frontage | 49 Ft ,2 In |
| Size Irregular | 49.2 X 113.2 Ft ; 0 |
| Size Total Text | 49.2 X 113.2 Ft ; 0 |
| Zoning Description | Res |
Rooms
| Level | Type | Length | Width | Dimensions |
|---|---|---|---|---|
| Basement | Bathroom | 2.99 m | 1.52 m | 2.99 m x 1.52 m |
| Basement | Utility Room | 4.82 m | 4.8 m | 4.82 m x 4.8 m |
| Basement | Recreational, Games Room | 6.95 m | 4.92 m | 6.95 m x 4.92 m |
| Basement | Bedroom | 3.02 m | 3.42 m | 3.02 m x 3.42 m |
| Main Level | Living Room | 4.47 m | 4.64 m | 4.47 m x 4.64 m |
| Main Level | Kitchen | 4.47 m | 3.53 m | 4.47 m x 3.53 m |
| Main Level | Foyer | 4.41 m | 2.03 m | 4.41 m x 2.03 m |
| Main Level | Bedroom | 3.07 m | 3.04 m | 3.07 m x 3.04 m |
| Main Level | Primary Bedroom | 3.88 m | 3.65 m | 3.88 m x 3.65 m |
| Main Level | Other | 1.52 m | 3.14 m | 1.52 m x 3.14 m |
| Main Level | Bathroom | 3.86 m | 1.7 m | 3.86 m x 1.7 m |
Utilities
| Natural Gas Available | Available |
https://www.realtor.ca/real-estate/28815989/2296-crewson-court-cornwall-717-cornwall
Contact Us
Contact us for more information
Sandy Cameron
Salesperson
21 Water Street West
Cornwall, Ontario K6J 1A1
(613) 933-3283
(613) 938-7437

