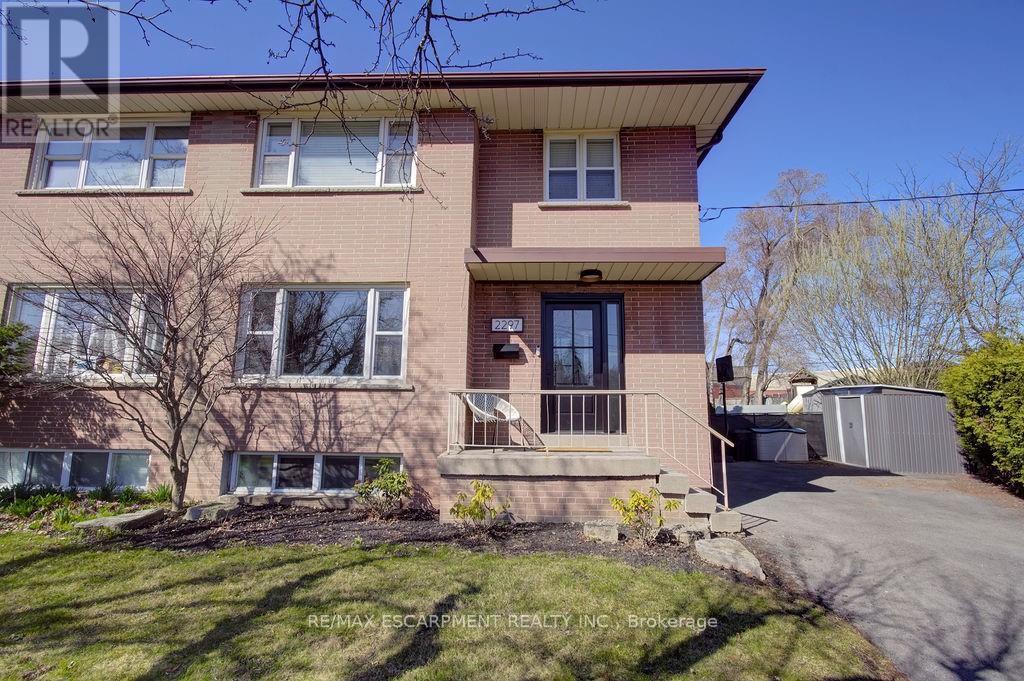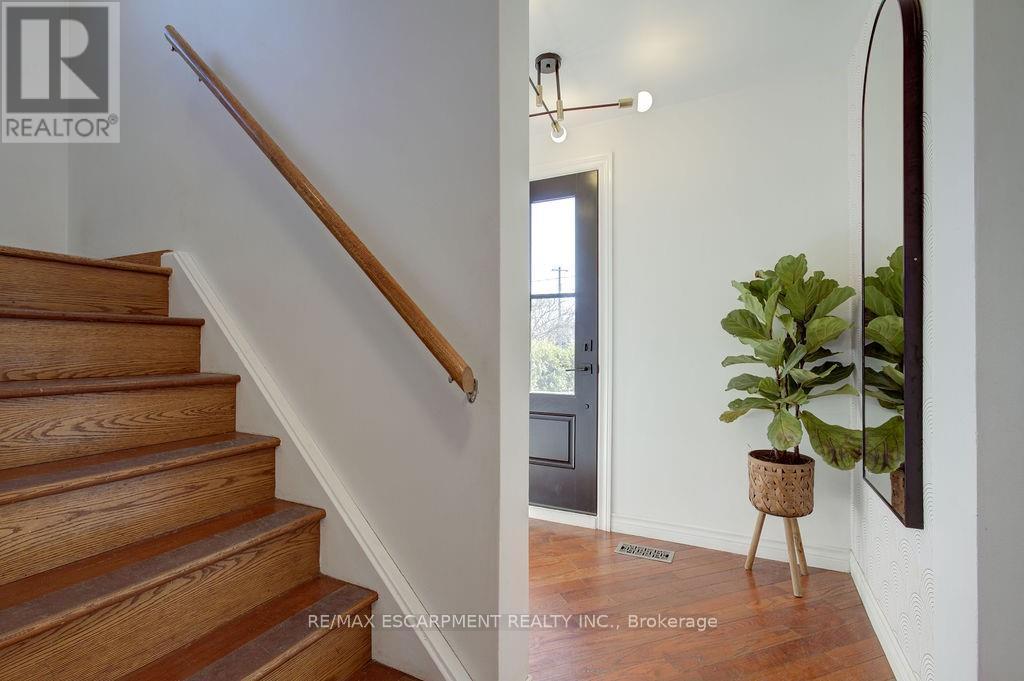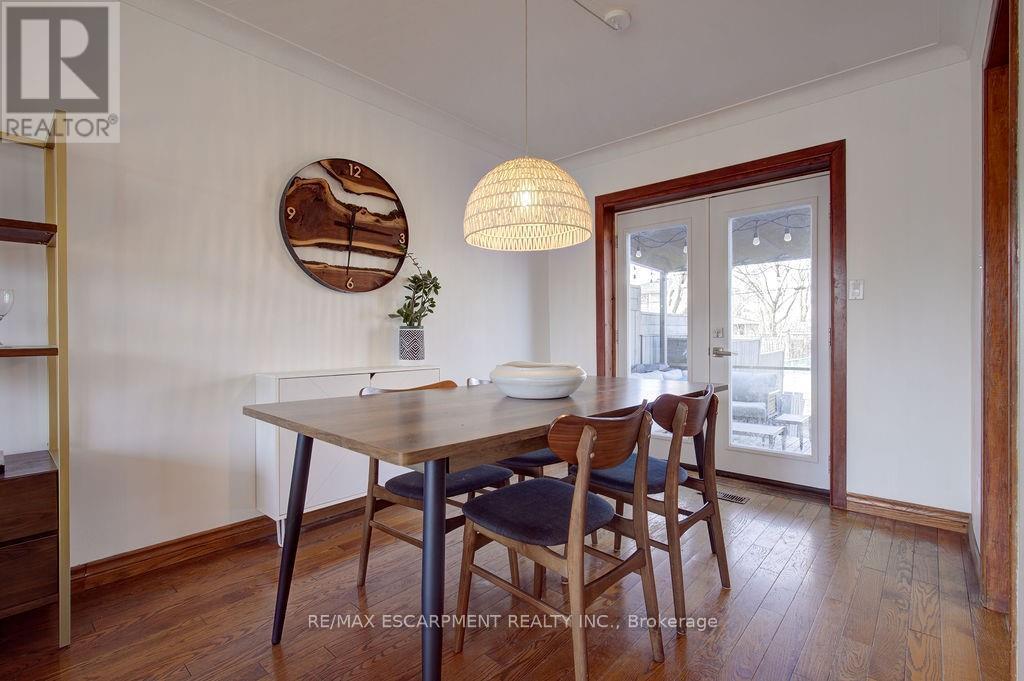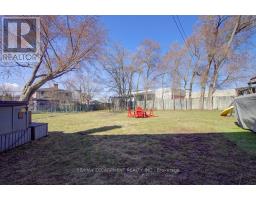2297 Barclay Road Burlington, Ontario L7R 2B7
$869,900
Charming Semi-Detached Home with an Oversized Backyard! Don't miss out on this beautifully maintained semi-detached home, located in a family-friendly neighborhood close to schools and all amenities. This home offers an ideal layout that's perfect for a starter family. The separate side entrance leads to a fully finished basement featuring a cozy rec room, an office nook, a two-piece bath, a laundry room, and a utility room with plenty of storage space. Step outside to the expansive backyard, designed for both relaxation and entertaining. With side-by-side parking for two cars and a driveway that accommodates a total of four to five vehicles, this home is both convenient and functional. Located in close proximity to downtown Burlington, its just a 10-minute bike ride to the heart of the city and making it easy to enjoy trails, shops, and restaurants. (id:50886)
Property Details
| MLS® Number | W12058154 |
| Property Type | Single Family |
| Community Name | Brant |
| Amenities Near By | Park, Public Transit, Schools |
| Equipment Type | Water Heater |
| Features | Level Lot, Level |
| Parking Space Total | 5 |
| Pool Type | Above Ground Pool |
| Rental Equipment Type | Water Heater |
Building
| Bathroom Total | 2 |
| Bedrooms Above Ground | 3 |
| Bedrooms Total | 3 |
| Appliances | Hot Tub, Blinds, Dishwasher, Dryer, Stove, Washer, Window Coverings, Refrigerator |
| Basement Development | Finished |
| Basement Type | Full (finished) |
| Construction Style Attachment | Semi-detached |
| Cooling Type | Central Air Conditioning |
| Exterior Finish | Brick |
| Foundation Type | Poured Concrete |
| Half Bath Total | 1 |
| Heating Fuel | Natural Gas |
| Heating Type | Forced Air |
| Stories Total | 2 |
| Size Interior | 1,100 - 1,500 Ft2 |
| Type | House |
| Utility Water | Municipal Water |
Parking
| No Garage |
Land
| Acreage | No |
| Fence Type | Fenced Yard |
| Land Amenities | Park, Public Transit, Schools |
| Sewer | Sanitary Sewer |
| Size Depth | 150 Ft |
| Size Frontage | 25 Ft |
| Size Irregular | 25 X 150 Ft |
| Size Total Text | 25 X 150 Ft|under 1/2 Acre |
Rooms
| Level | Type | Length | Width | Dimensions |
|---|---|---|---|---|
| Second Level | Primary Bedroom | 3.76 m | 2.91 m | 3.76 m x 2.91 m |
| Second Level | Bedroom 2 | 3.11 m | 3.53 m | 3.11 m x 3.53 m |
| Second Level | Bedroom 3 | 2.68 m | 3.36 m | 2.68 m x 3.36 m |
| Lower Level | Recreational, Games Room | 4.16 m | 3.55 m | 4.16 m x 3.55 m |
| Lower Level | Laundry Room | 3.75 m | 3.33 m | 3.75 m x 3.33 m |
| Main Level | Living Room | 4.19 m | 3.53 m | 4.19 m x 3.53 m |
| Main Level | Dining Room | 2.78 m | 2.73 m | 2.78 m x 2.73 m |
| Main Level | Kitchen | 2.68 m | 4.16 m | 2.68 m x 4.16 m |
https://www.realtor.ca/real-estate/28111899/2297-barclay-road-burlington-brant-brant
Contact Us
Contact us for more information
Elena Cipriano
Salesperson
(905) 399-7670
elenacipriano.com/
2180 Itabashi Way #4b
Burlington, Ontario L7M 5A5
(905) 639-7676
(905) 681-9908
www.remaxescarpment.com/











































