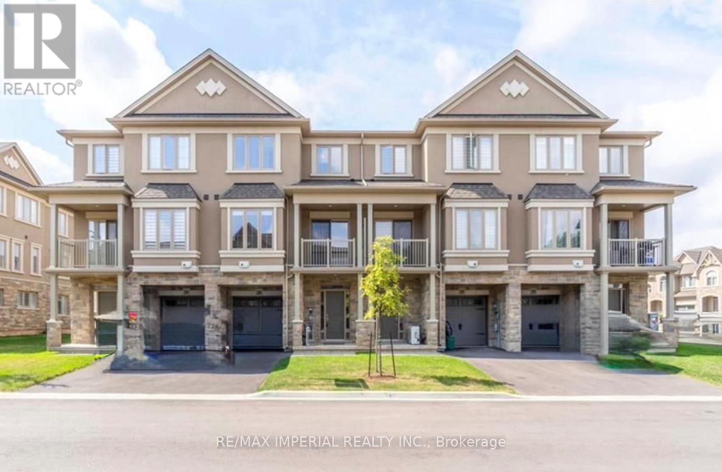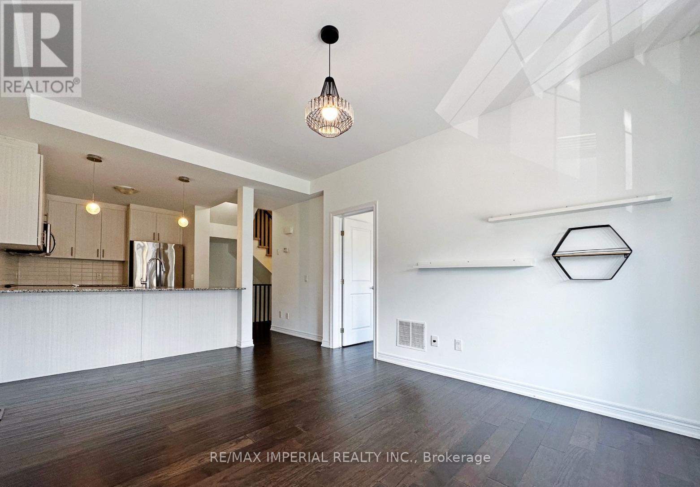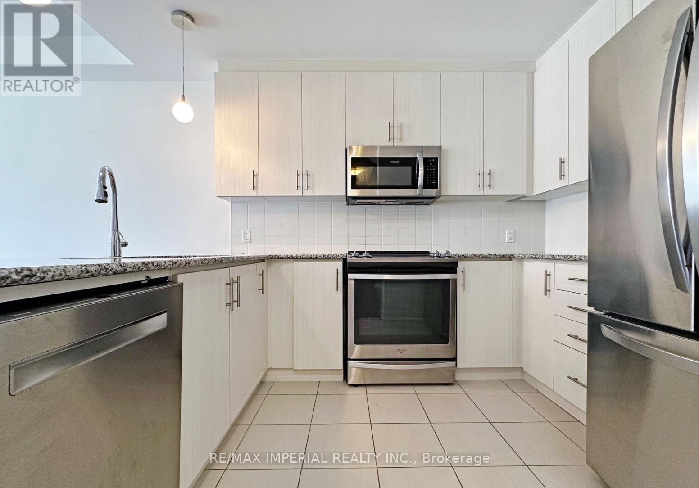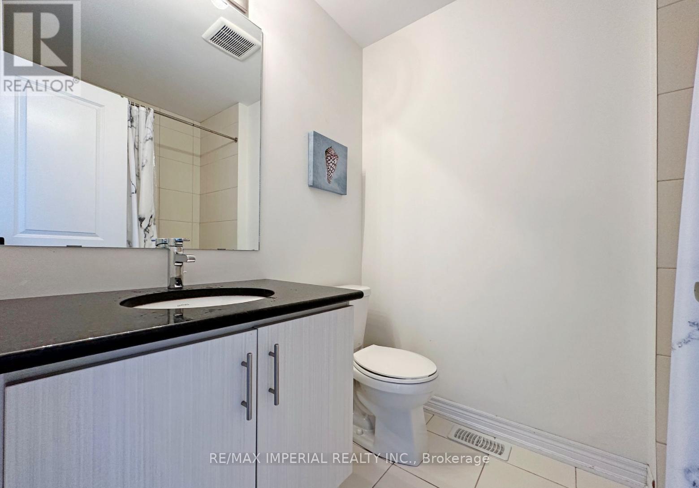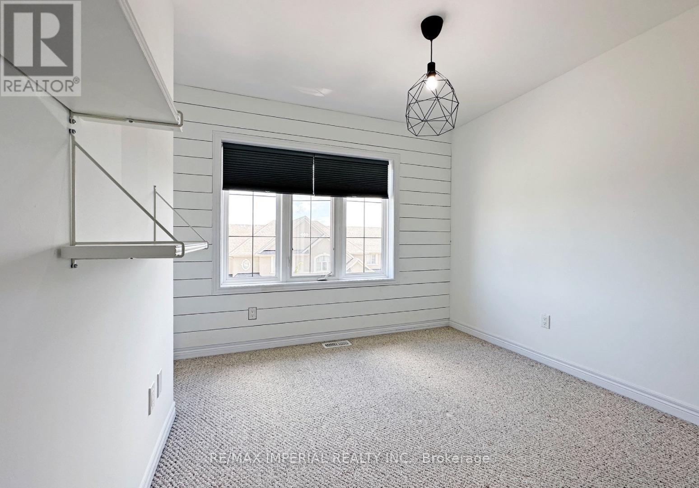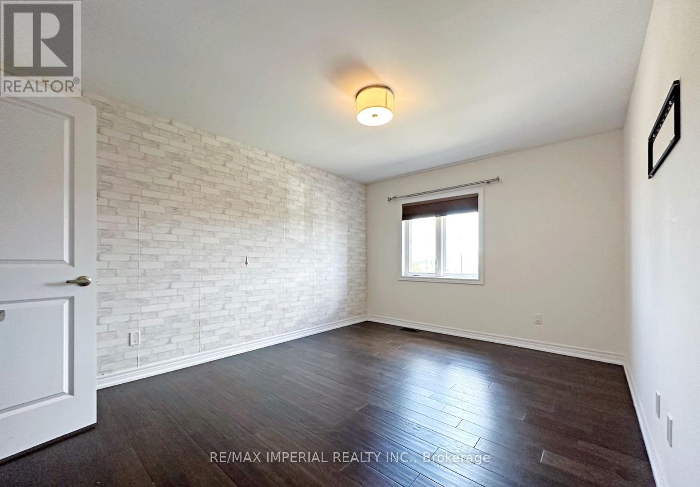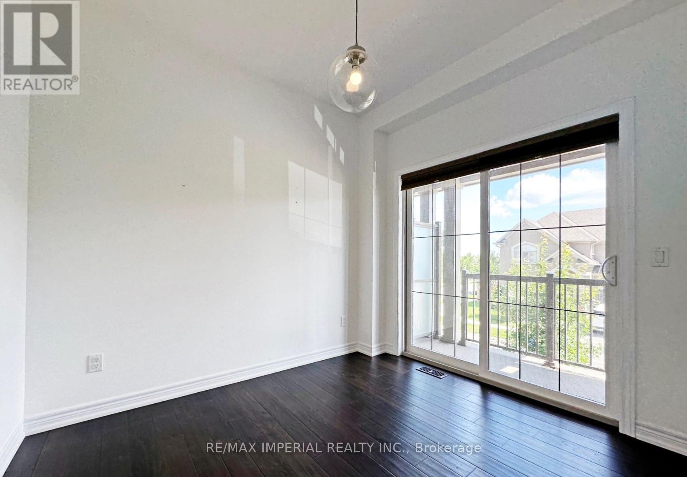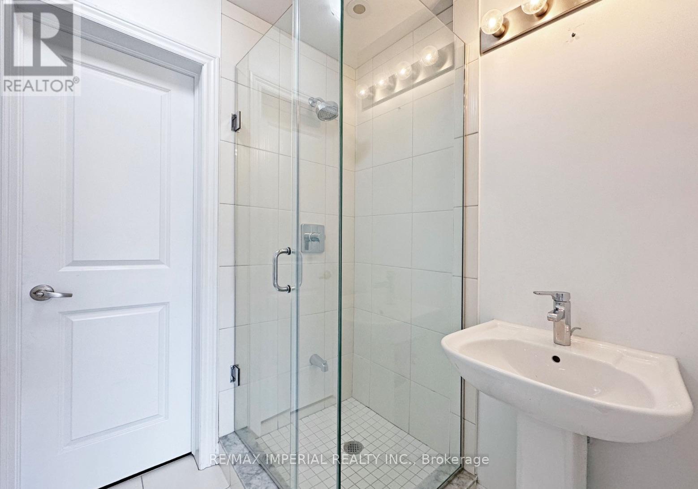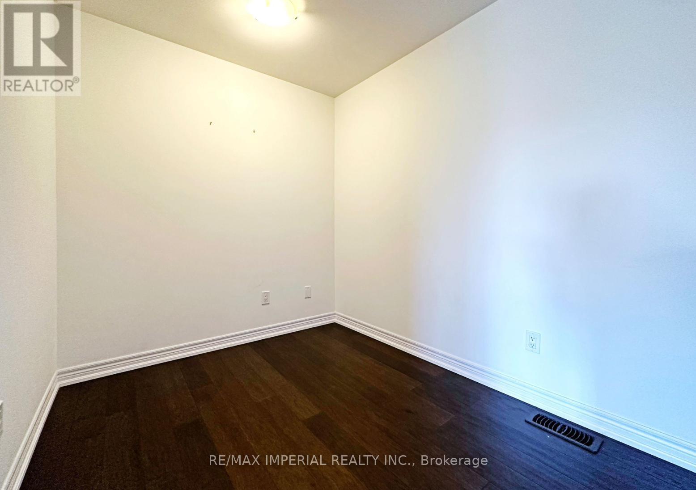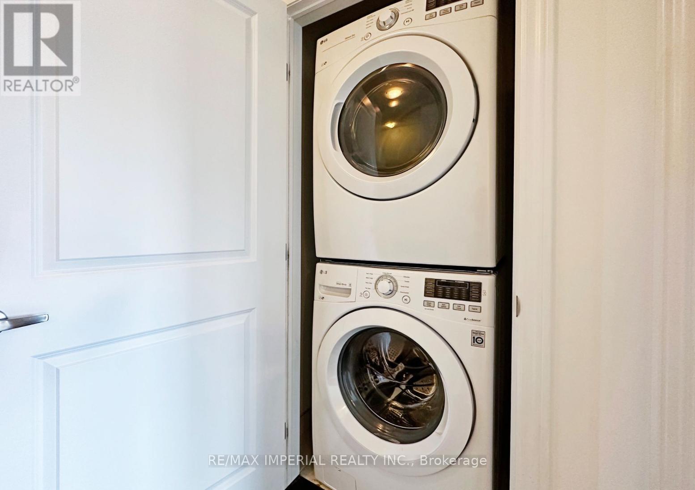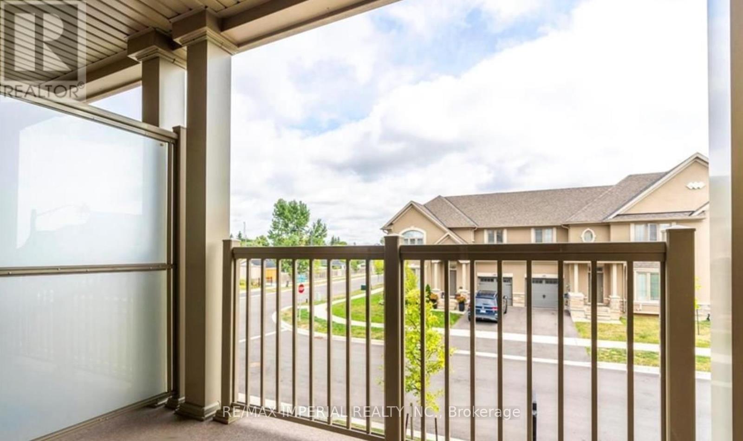2299 Natasha Circle Oakville, Ontario L6M 1P3
$3,350 Monthly
Welcome to this stunning New Horizon-built townhome in Oakville's highly sought-after Bronte Creek community! This beautifully upgraded home features 3 bedrooms + 1 flex room, 2 full baths, and 3 parking spaces, offering both comfort and functionality. Enjoy a bright open-concept layout with hardwood floors, smooth ceilings, and a modern kitchen complete with granite countertops and stainless steel appliances. The versatile flex room includes a semi-ensuite bath and a walkout to a private balcony, perfect for guests or a home office. Upstairs, the primary suite boasts a walk-in closet and a stylish 4-piece bath, with laundry conveniently located on the same level. Nestled on a quiet crescent, this home is steps to parks, trails, and Bronte Creek Provincial Park. Just minutes to schools, highways, GO station, and Oakville Hospital, this townhome perfectly blends modern living with everyday convenience. (id:50886)
Property Details
| MLS® Number | W12487040 |
| Property Type | Single Family |
| Community Name | 1000 - BC Bronte Creek |
| Amenities Near By | Park, Hospital, Schools, Public Transit |
| Features | In Suite Laundry |
| Parking Space Total | 3 |
Building
| Bathroom Total | 2 |
| Bedrooms Above Ground | 3 |
| Bedrooms Total | 3 |
| Age | 6 To 15 Years |
| Appliances | Water Heater, Dishwasher, Dryer, Microwave, Range, Stove, Washer, Refrigerator |
| Basement Development | Unfinished |
| Basement Type | N/a (unfinished), None |
| Construction Style Attachment | Attached |
| Cooling Type | Central Air Conditioning |
| Exterior Finish | Stucco |
| Flooring Type | Hardwood, Carpeted |
| Foundation Type | Poured Concrete |
| Heating Fuel | Natural Gas |
| Heating Type | Forced Air |
| Stories Total | 3 |
| Size Interior | 1,100 - 1,500 Ft2 |
| Type | Row / Townhouse |
| Utility Water | Municipal Water |
Parking
| Garage |
Land
| Acreage | No |
| Land Amenities | Park, Hospital, Schools, Public Transit |
| Sewer | Sanitary Sewer |
| Size Depth | 41 Ft ,8 In |
| Size Frontage | 21 Ft ,2 In |
| Size Irregular | 21.2 X 41.7 Ft |
| Size Total Text | 21.2 X 41.7 Ft|under 1/2 Acre |
Rooms
| Level | Type | Length | Width | Dimensions |
|---|---|---|---|---|
| Second Level | Living Room | 5.11 m | 3.4 m | 5.11 m x 3.4 m |
| Second Level | Kitchen | 3.58 m | 3.35 m | 3.58 m x 3.35 m |
| Second Level | Bedroom | 2.9 m | 2.64 m | 2.9 m x 2.64 m |
| Third Level | Primary Bedroom | 4.36 m | 3.35 m | 4.36 m x 3.35 m |
| Third Level | Bedroom | 2.79 m | 2.74 m | 2.79 m x 2.74 m |
| Third Level | Den | 2.54 m | 2.13 m | 2.54 m x 2.13 m |
Contact Us
Contact us for more information
Yin Yao
Broker
716 Gordon Baker Road, Suite 108
North York, Ontario M2H 3B4
(416) 495-0808
(416) 491-0909
www.remaximperial.ca/

