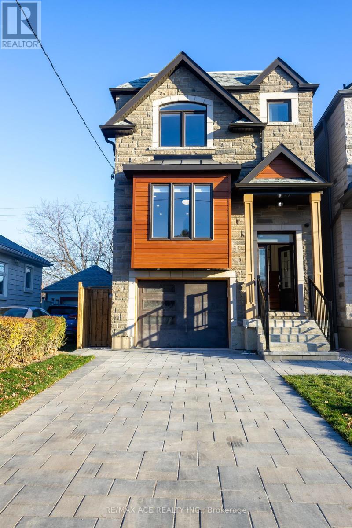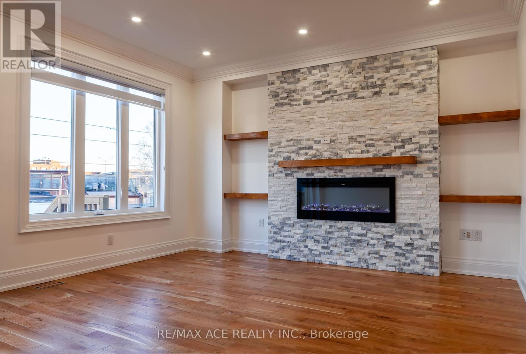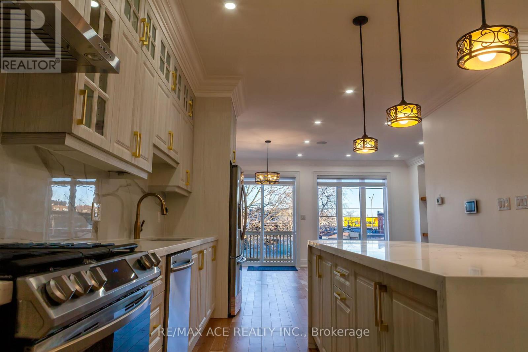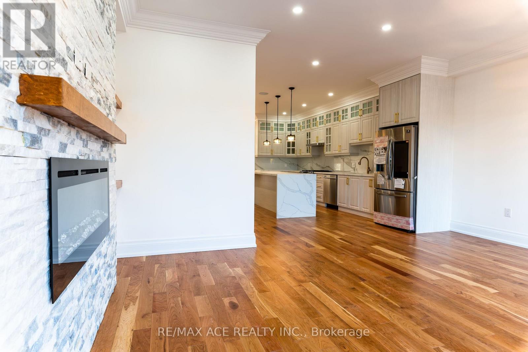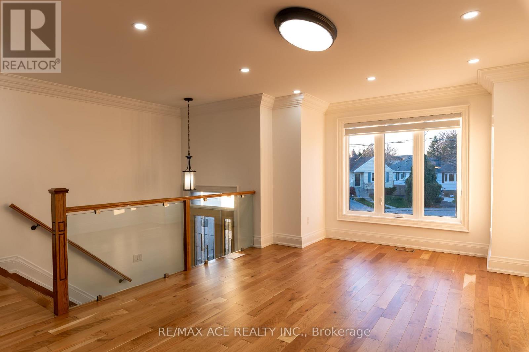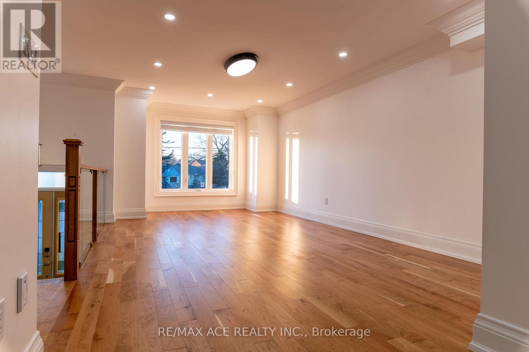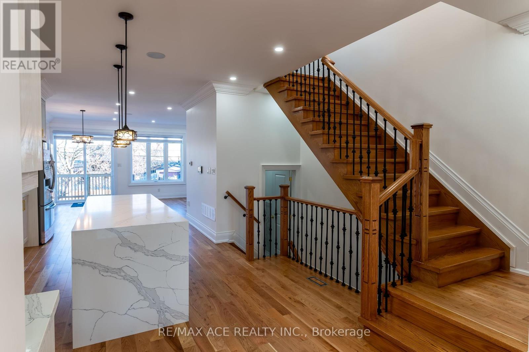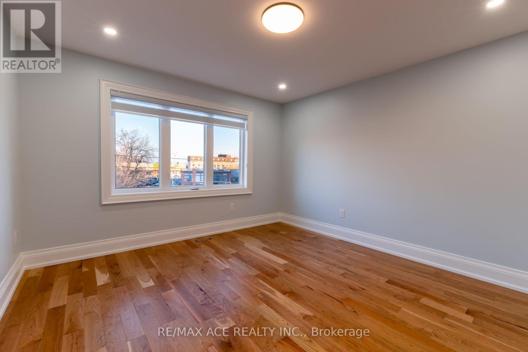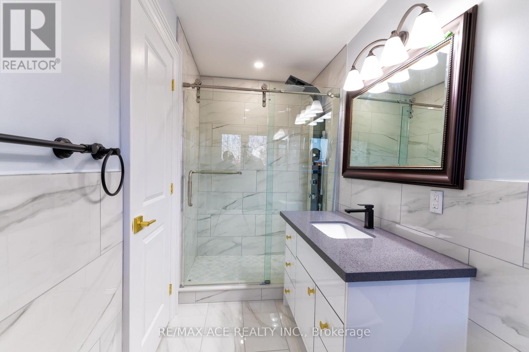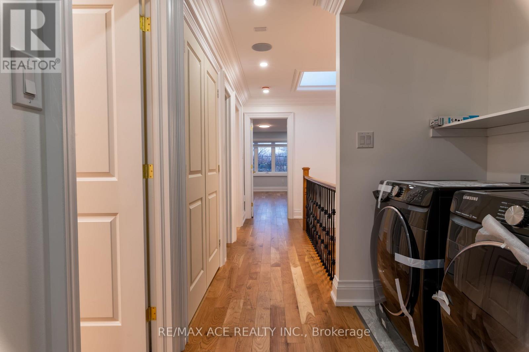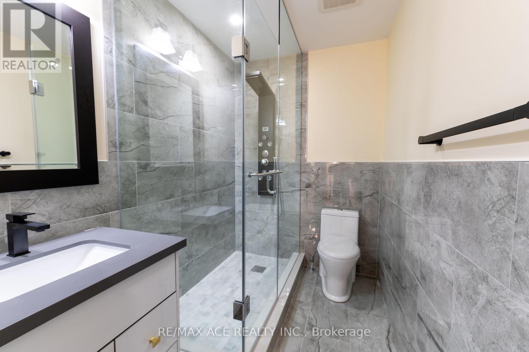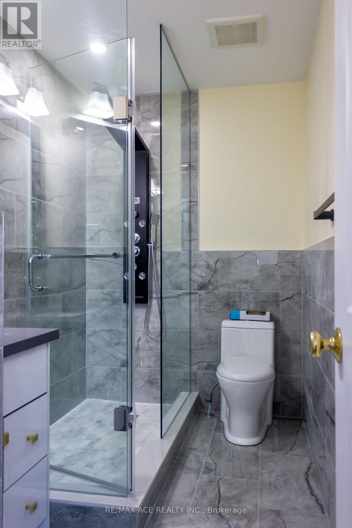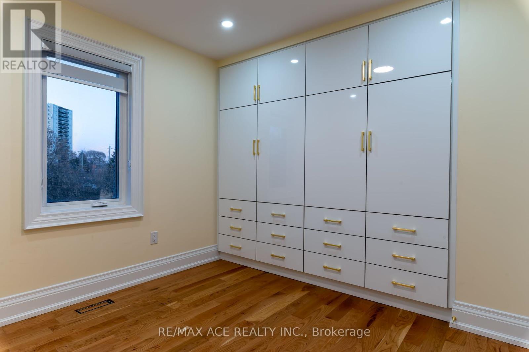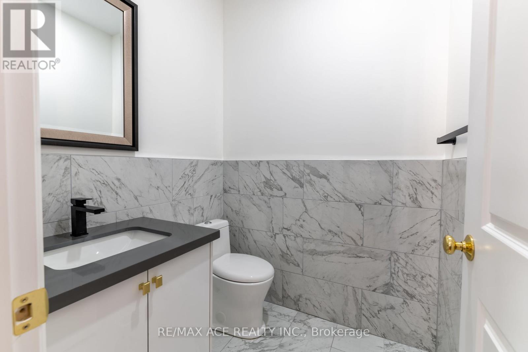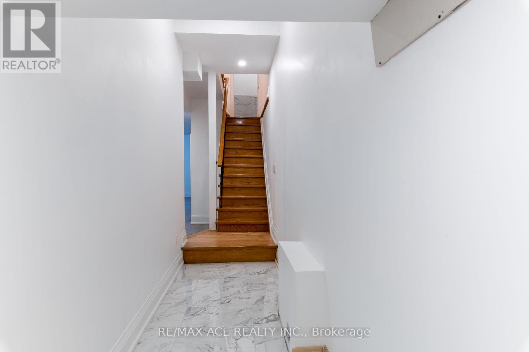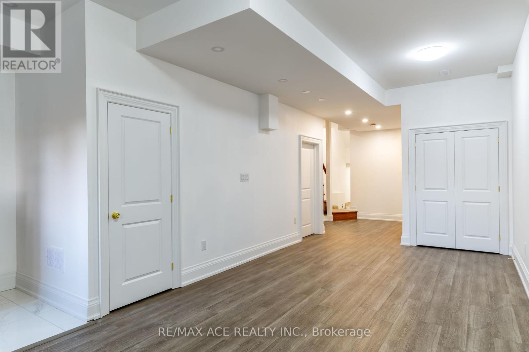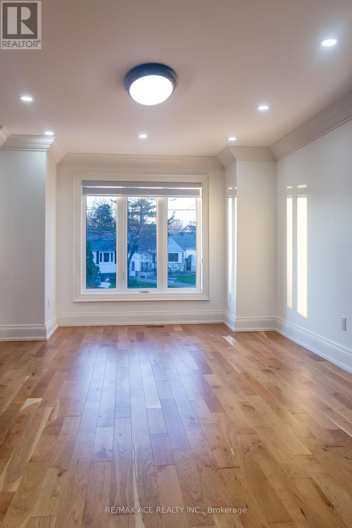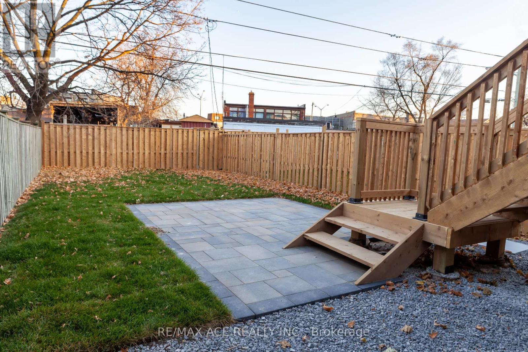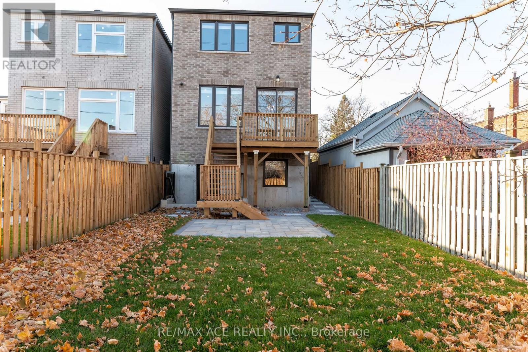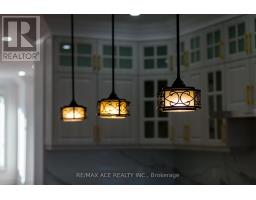229b Mcintosh Street Toronto, Ontario M1N 3Z2
$1,649,000
Custom Built Modern Luxurious Detached two storey home of 2,400sft above grade in a most desirable community has 4+2 Bedrooms with Built-In & Walk-in-Closets, 5 Washrooms, in a 25x139 feet lot. Built with Stone & Bricks. Open concept layout of Living, Kitchen, Family & Dining area featured with Large Island with peninsula quartz countertop, Fire Place. High End appliances. Deck on Main Level accessed thru sliding door. Separate laundry in upper floor. Hardwood Floor all over the main & upper floor. Tiles in Washroom & Laundry areas. Glass Handrails on Stairs in Living room. Pot Lights, Ceiling Lights. 200amp electric panel. Basement has additional area over 1000sft with a separate kitchen & laundry, Vinyl Flooring, separate walk-out directly to the backyard. Interlocked Driveway & Patio. Central Vacuum system. Attached single garage, 3 car parking and many more. All Amenities are close by. GO station, High Ranking Schools, Groceries, Restaurants, Scarborough bluffs etc in a walking distance. This is a must see one. Do not miss this elegant home. (id:50886)
Property Details
| MLS® Number | E12063748 |
| Property Type | Single Family |
| Community Name | Birchcliffe-Cliffside |
| Features | Carpet Free, Sump Pump |
| Parking Space Total | 3 |
Building
| Bathroom Total | 4 |
| Bedrooms Above Ground | 4 |
| Bedrooms Below Ground | 2 |
| Bedrooms Total | 6 |
| Appliances | Garage Door Opener Remote(s), Central Vacuum, Range, Water Heater, Dishwasher, Dryer, Stove, Washer, Refrigerator |
| Basement Features | Apartment In Basement, Separate Entrance |
| Basement Type | N/a |
| Construction Style Attachment | Detached |
| Cooling Type | Central Air Conditioning |
| Exterior Finish | Brick, Stone |
| Fireplace Present | Yes |
| Flooring Type | Hardwood, Tile, Vinyl |
| Foundation Type | Concrete |
| Half Bath Total | 1 |
| Heating Fuel | Natural Gas |
| Heating Type | Forced Air |
| Stories Total | 2 |
| Size Interior | 2,000 - 2,500 Ft2 |
| Type | House |
| Utility Water | Municipal Water |
Parking
| Attached Garage | |
| Garage |
Land
| Acreage | No |
| Sewer | Sanitary Sewer |
| Size Depth | 138 Ft ,2 In |
| Size Frontage | 25 Ft ,1 In |
| Size Irregular | 25.1 X 138.2 Ft |
| Size Total Text | 25.1 X 138.2 Ft |
Rooms
| Level | Type | Length | Width | Dimensions |
|---|---|---|---|---|
| Second Level | Primary Bedroom | 3.7 m | 3.9 m | 3.7 m x 3.9 m |
| Second Level | Bedroom 2 | 3.1 m | 3 m | 3.1 m x 3 m |
| Second Level | Bedroom 3 | 3.1 m | 3 m | 3.1 m x 3 m |
| Second Level | Bedroom 4 | 3.71 m | 3.1 m | 3.71 m x 3.1 m |
| Second Level | Laundry Room | Measurements not available | ||
| Basement | Laundry Room | Measurements not available | ||
| Basement | Bathroom | Measurements not available | ||
| Basement | Bedroom 5 | 3.4 m | 2.6 m | 3.4 m x 2.6 m |
| Basement | Bedroom | 3.4 m | 2.6 m | 3.4 m x 2.6 m |
| Main Level | Living Room | 5.79 m | 3.54 m | 5.79 m x 3.54 m |
| Main Level | Bathroom | Measurements not available | ||
| Main Level | Bathroom | Measurements not available | ||
| Main Level | Bathroom | Measurements not available | ||
| Main Level | Kitchen | 6.71 m | 3.64 m | 6.71 m x 3.64 m |
| Main Level | Family Room | 5.37 m | 4.6 m | 5.37 m x 4.6 m |
Contact Us
Contact us for more information
Shakhawat Hossain
Salesperson
(416) 576-5561
www.facebook.com/shakhawat2409
1286 Kennedy Road Unit 3
Toronto, Ontario M1P 2L5
(416) 270-1111
(416) 270-7000
www.remaxace.com


