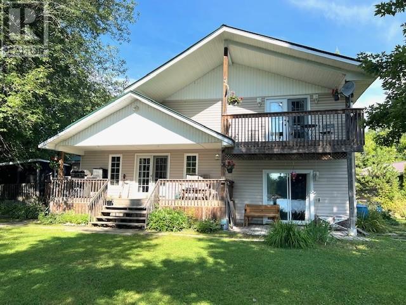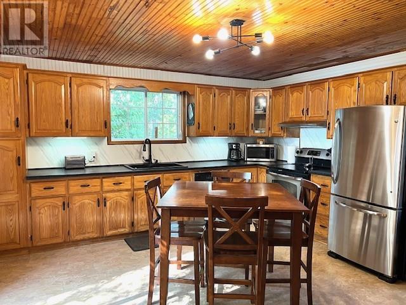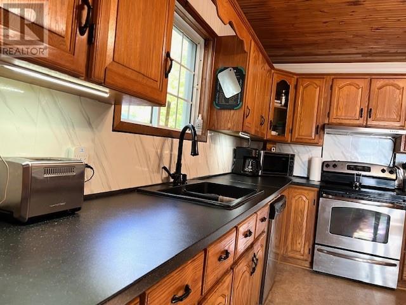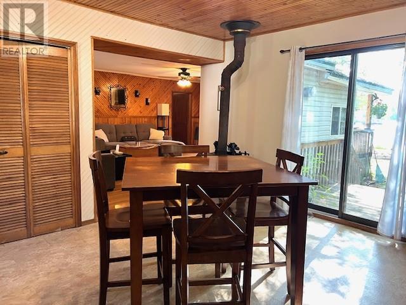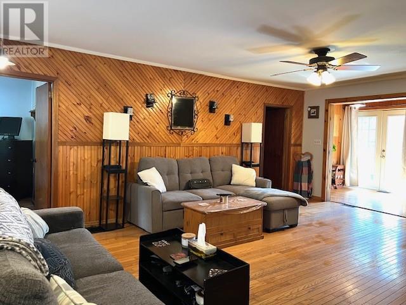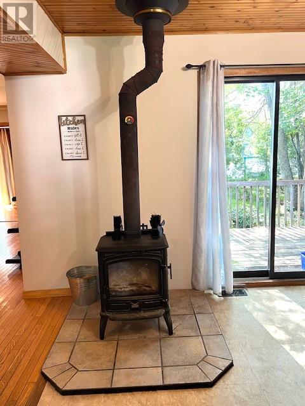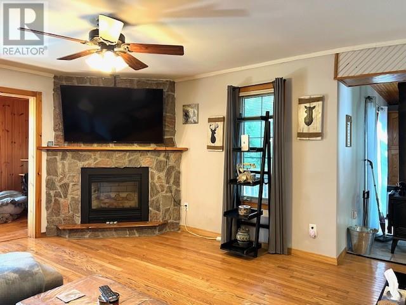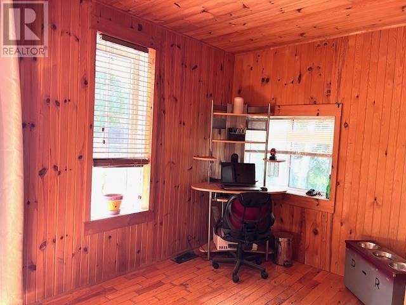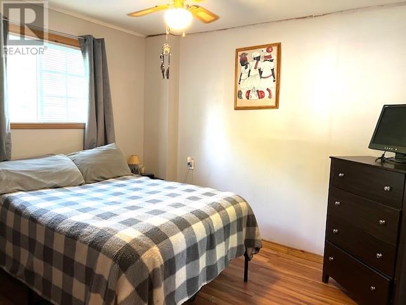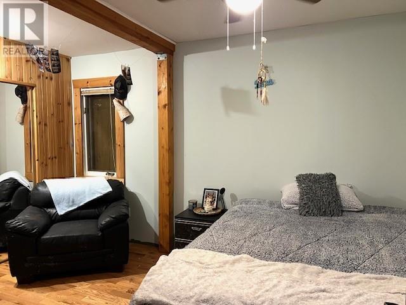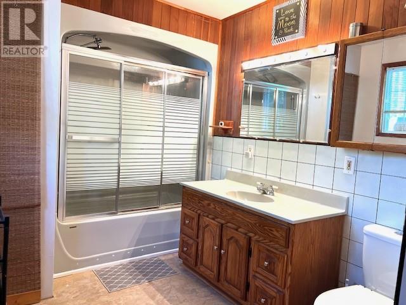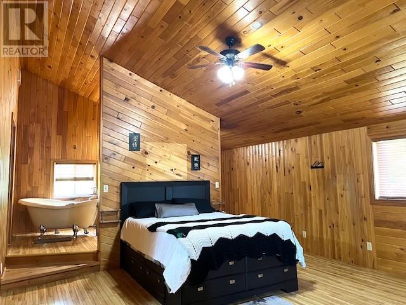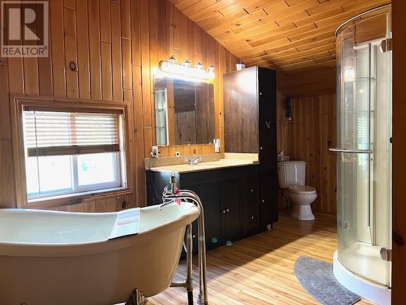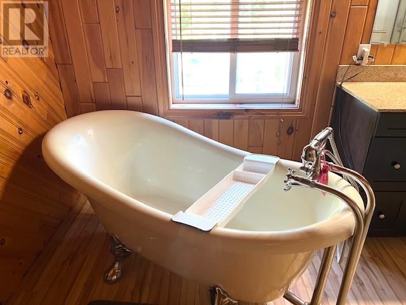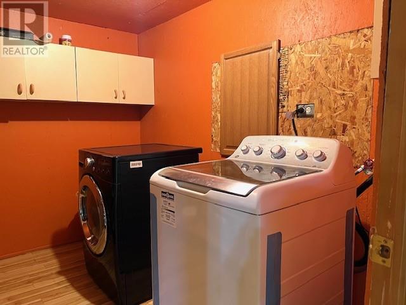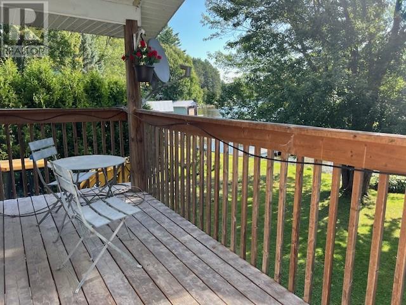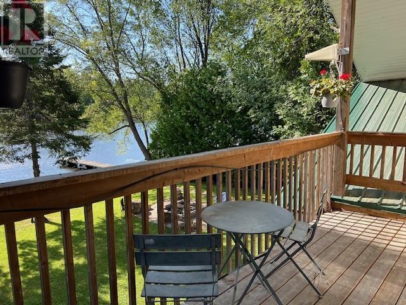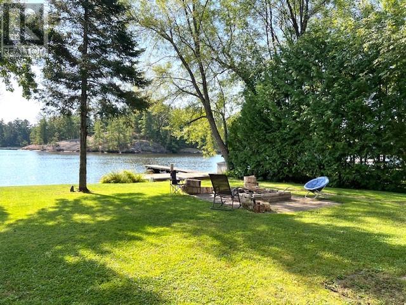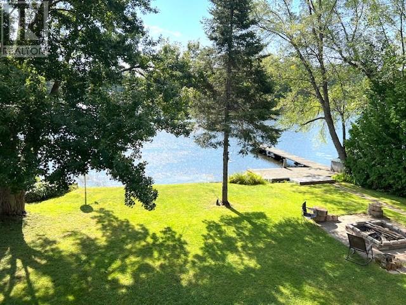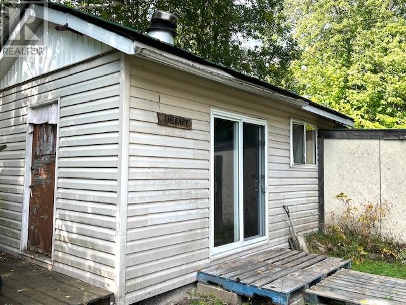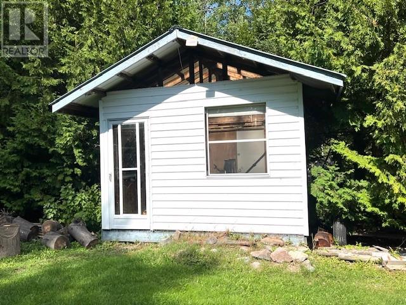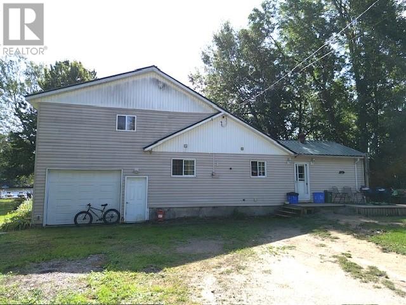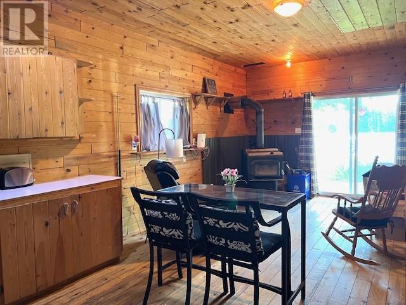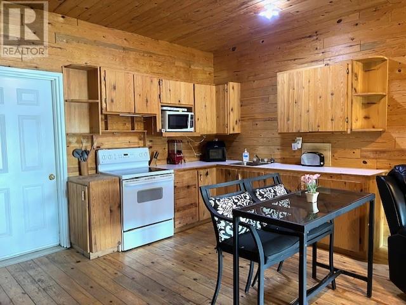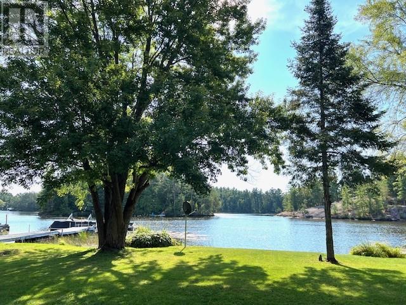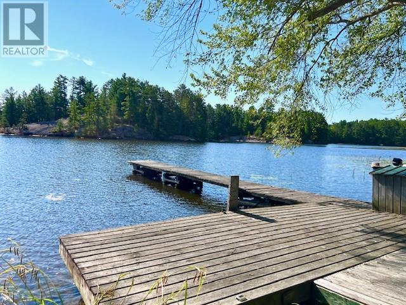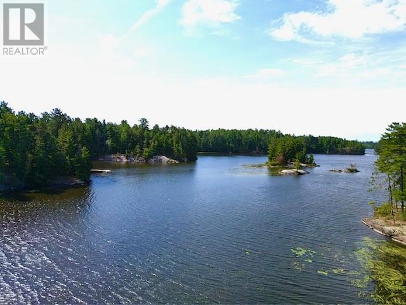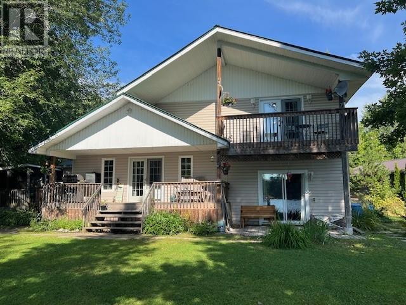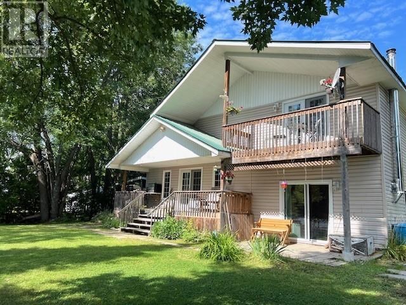22b Champagne Avenue St. Charles, Ontario P0M 2W0
$669,000
Welcome to 22B Champagne Road! Nestled on the shores of the beautiful West Arm of Lake Nipissing, this charming four-season home is the perfect waterfront retreat. The main floor features an open-concept layout with kitchen, dining, and living areas designed for entertaining, a cozy family room complete with fireplace and wood stove, and a full 4-piece bath. Upstairs, you’ll find a spacious primary suite offering a walk-in closet, ensuite bath, and convenient laundry room, with patio doors leading to a covered deck overlooking the water. The property sits on a level, treed lot with two docks, providing plenty of space to enjoy the lake. Additional highlights include a steel roof, low-maintenance vinyl siding, and a 12’ x 12’ sleep camp for guests. Single attached garage is set up with summer kitchen but could be converted back to garage. Whether you’re seeking a year-round home or a seasonal getaway, this property delivers the best of lakeside living. (id:50886)
Property Details
| MLS® Number | 2124466 |
| Property Type | Single Family |
| Equipment Type | Propane Tank |
| Rental Equipment Type | Propane Tank |
| Structure | Dock, Shed |
| Water Front Type | Waterfront On Lake |
Building
| Bathroom Total | 2 |
| Bedrooms Total | 3 |
| Basement Type | Crawl Space |
| Cooling Type | Central Air Conditioning |
| Exterior Finish | Vinyl Siding |
| Flooring Type | Hardwood, Vinyl |
| Foundation Type | Concrete |
| Heating Type | Forced Air, Wood Stove |
| Roof Material | Metal |
| Roof Style | Unknown |
| Stories Total | 2 |
| Type | House |
| Utility Water | Drilled Well |
Parking
| Attached Garage |
Land
| Acreage | No |
| Sewer | Septic System |
| Size Total Text | 0-4,050 Sqft |
| Zoning Description | Rl |
Rooms
| Level | Type | Length | Width | Dimensions |
|---|---|---|---|---|
| Second Level | Laundry Room | 9.5 x 7.7 | ||
| Second Level | 4pc Ensuite Bath | 15.2 x 8 | ||
| Second Level | Primary Bedroom | 15.2 x 26 | ||
| Main Level | Den | 14 x 7 | ||
| Main Level | 4pc Bathroom | 10 x 7.9 | ||
| Main Level | Bedroom | 1 x 9.7 | ||
| Main Level | Bedroom | 13 x 9.7 | ||
| Main Level | Living Room | 19.3 x 13 | ||
| Main Level | Kitchen | 15 x 14 |
https://www.realtor.ca/real-estate/28814817/22b-champagne-avenue-st-charles
Contact Us
Contact us for more information
Guy Lamothe
Salesperson
(705) 867-5711
(888) 867-9911
www.sudburyrealestateguy.com/
887 Notre Dame Ave Unit C
Sudbury, Ontario P3A 2T2
(705) 566-5454
(705) 566-5450
suttonbenchmarkrealty.com/

