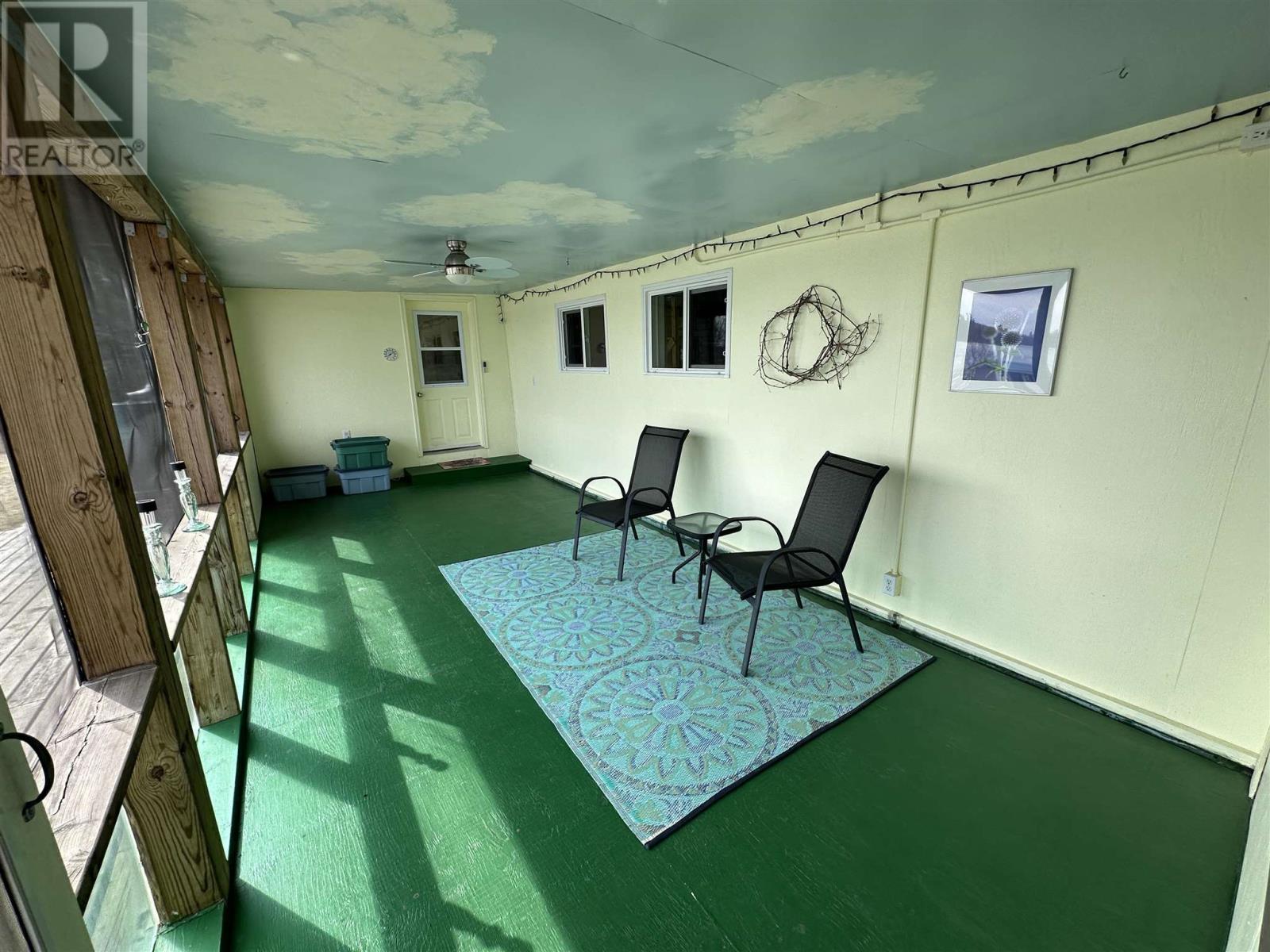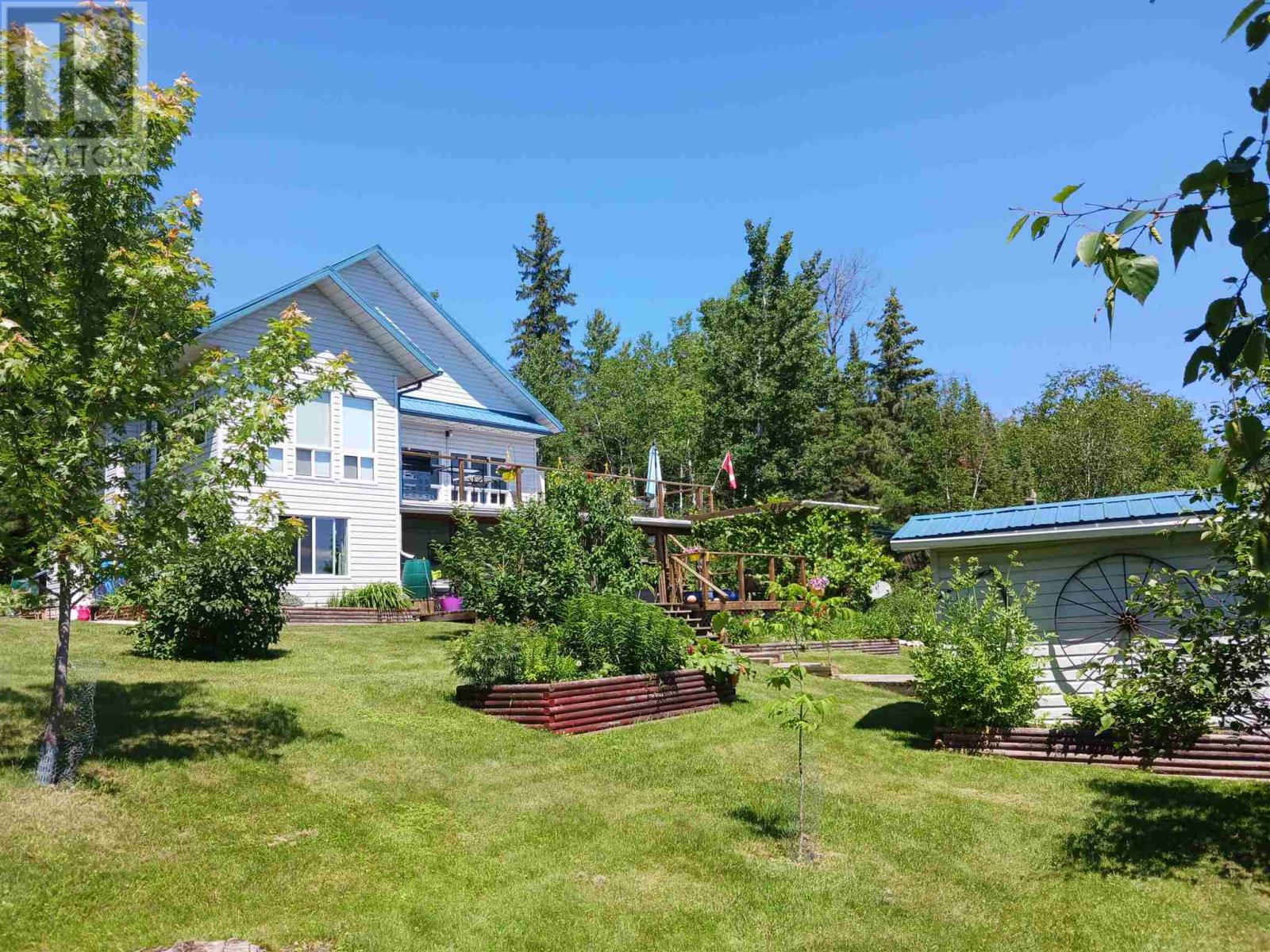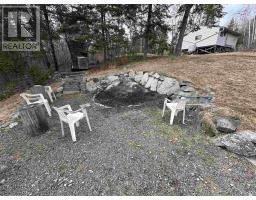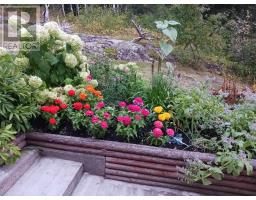22b Smith Rd Longbow Lake, Ontario P0X 1H0
3 Bedroom
2 Bathroom
1,348 ft2
Bungalow
Fireplace
Forced Air, Radiant/infra-Red Heat
Waterfront
Acreage
$649,900
The eastern property line abuts crown land providing additional privacy for this 1,300+/- Sq Ft south facing home on Longbow Lake. Numerous upgrades over the years, open living + dining room, kitchen, 1.5 baths, upper and lower decks with screened sitting area. Private dock, detached garage/workshop. Well landscaped property with panoramic views! (id:50886)
Open House
This property has open houses!
May
10
Saturday
Starts at:
10:30 am
Ends at:12:00 pm
Property Details
| MLS® Number | TB251004 |
| Property Type | Recreational |
| Community Name | Longbow Lake |
| Communication Type | High Speed Internet |
| Features | Crushed Stone Driveway |
| Structure | Deck, Dock |
| Water Front Type | Waterfront |
Building
| Bathroom Total | 2 |
| Bedrooms Above Ground | 1 |
| Bedrooms Below Ground | 2 |
| Bedrooms Total | 3 |
| Age | Over 26 Years |
| Appliances | Dishwasher, Stove, Dryer, Microwave, Refrigerator, Washer |
| Architectural Style | Bungalow |
| Basement Development | Partially Finished |
| Basement Type | Partial (partially Finished) |
| Construction Style Attachment | Detached |
| Exterior Finish | Vinyl |
| Fireplace Fuel | Wood |
| Fireplace Present | Yes |
| Fireplace Type | Stove |
| Foundation Type | Poured Concrete, Wood |
| Half Bath Total | 1 |
| Heating Fuel | Oil, Wood |
| Heating Type | Forced Air, Radiant/infra-red Heat |
| Stories Total | 1 |
| Size Interior | 1,348 Ft2 |
| Utility Water | Lake/river Water Intake |
Parking
| Garage | |
| Detached Garage | |
| Gravel |
Land
| Access Type | Road Access |
| Acreage | Yes |
| Sewer | Septic System |
| Size Frontage | 225.0000 |
| Size Total Text | 1 - 3 Acres |
Rooms
| Level | Type | Length | Width | Dimensions |
|---|---|---|---|---|
| Basement | Bedroom | 10'x10'3 | ||
| Basement | Bedroom | 8'6x12'6 | ||
| Basement | Bathroom | 2PCE | ||
| Basement | Family Room | 11x14'6 | ||
| Main Level | Primary Bedroom | 11'4x15'4 | ||
| Main Level | Kitchen | 9'9x3'6 | ||
| Main Level | Dining Room | 11'6x23 | ||
| Main Level | Den | 8'x9'3 | ||
| Main Level | Bathroom | 3PCE |
Utilities
| Electricity | Available |
| Telephone | Available |
https://www.realtor.ca/real-estate/28261917/22b-smith-rd-longbow-lake-longbow-lake
Contact Us
Contact us for more information
David Craven
Salesperson
www.century21.ca/david.craven
Century 21 Northern Choice Realty Ltd.
213 Main Street South
Kenora, Ontario P9N 1T3
213 Main Street South
Kenora, Ontario P9N 1T3
(807) 468-3747
WWW.CENTURY21KENORA.COM







































































