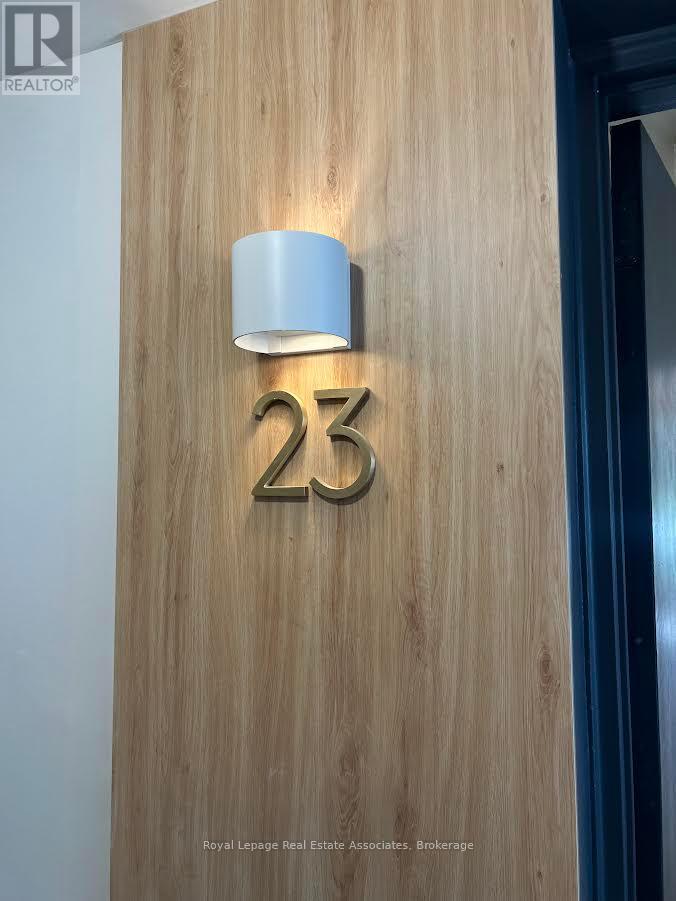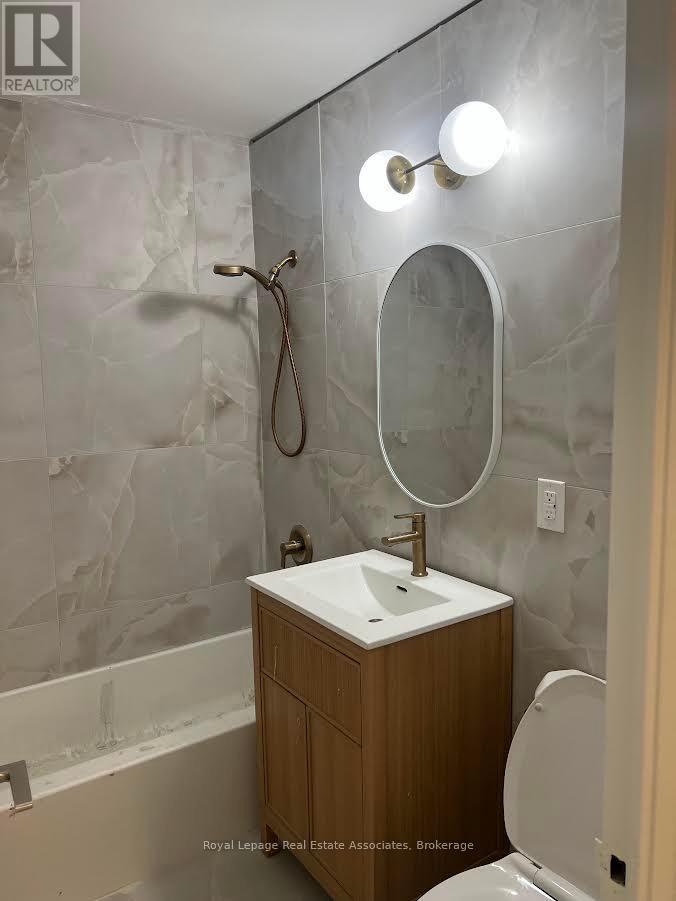23 - 1 Marquette Avenue Toronto, Ontario M6A 1X8
$2,995 Monthly
Look no further! This stunning, fully renovated 2-bedroom suite is anything but ordinary .No expense was spared-every detail has been thoughtfully designed with high-end finishes throughout. Enjoy a bright and spacious open-concept living and dining area, complemented by a sleek modern kitchen featuring stainless steel appliances and elegant quartz countertops. Additional features include gym, on-site coin-operated laundry and optional parking:$100/month for outdoor/surface parking, $150/month for garage parking. Utilities (hydro and water) are extra. Perfectly located on a TTC bus line right outside your door, with Starbucks across the street and quick access to shops and Highway 401. You're also minutes from Baycrest Public School, Wilson Station, Baycrest Park and Arena, Yorkdale Mall, and numerous parks and walking trails. Bonus*** Elevator in Building*** (id:50886)
Property Details
| MLS® Number | C12351484 |
| Property Type | Multi-family |
| Community Name | Englemount-Lawrence |
| Features | Laundry- Coin Operated |
| Parking Space Total | 1 |
Building
| Bathroom Total | 1 |
| Bedrooms Above Ground | 2 |
| Bedrooms Total | 2 |
| Amenities | Separate Heating Controls, Separate Electricity Meters |
| Appliances | Stove, Refrigerator |
| Exterior Finish | Brick |
| Foundation Type | Concrete |
| Heating Type | Radiant Heat |
| Size Interior | 700 - 1,100 Ft2 |
| Type | Other |
| Utility Water | Municipal Water |
Parking
| Attached Garage | |
| Garage |
Land
| Acreage | No |
| Sewer | Sanitary Sewer |
Rooms
| Level | Type | Length | Width | Dimensions |
|---|---|---|---|---|
| Upper Level | Living Room | 5.46 m | 3.48 m | 5.46 m x 3.48 m |
| Upper Level | Dining Room | 2.21 m | 2.16 m | 2.21 m x 2.16 m |
| Upper Level | Kitchen | 4.42 m | 2.21 m | 4.42 m x 2.21 m |
| Upper Level | Primary Bedroom | 4.42 m | 3.35 m | 4.42 m x 3.35 m |
| Upper Level | Bedroom 2 | 4.42 m | 2.79 m | 4.42 m x 2.79 m |
Contact Us
Contact us for more information
Melissa Dreaddy
Salesperson
www.sellwithrealtormell.com/
www.facebook.com/melissa.leona.3/
www.linkedin.com/in/melissa-dreaddy-0b509b215/
7145 West Credit Ave B1 #100
Mississauga, Ontario L5N 6J7
(905) 812-8123
(905) 812-8155





