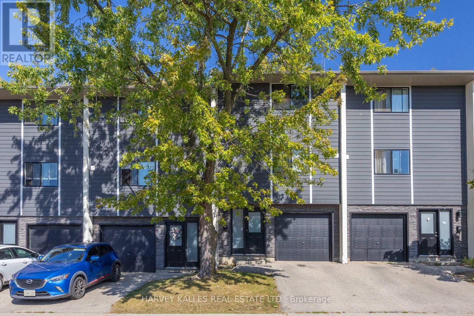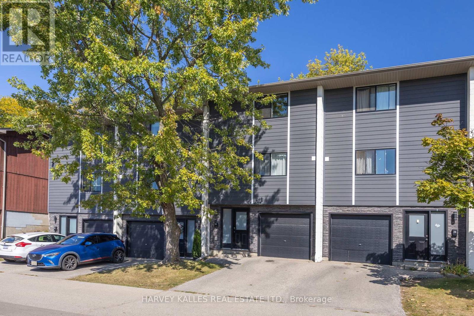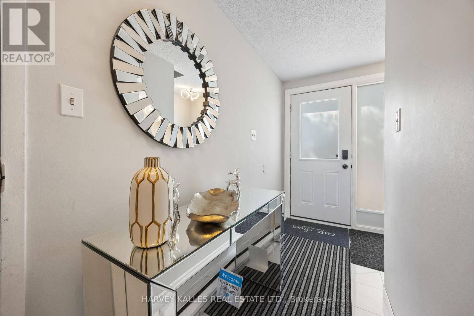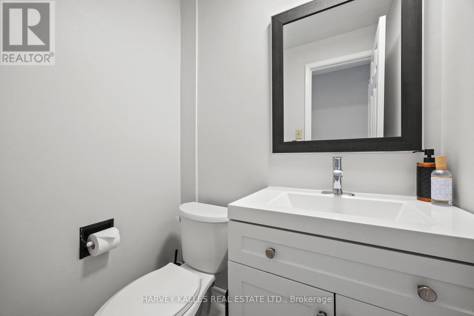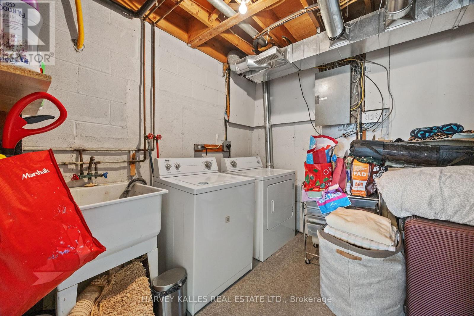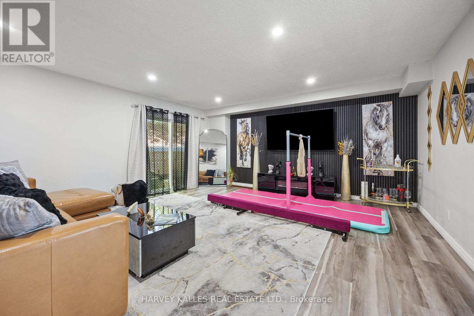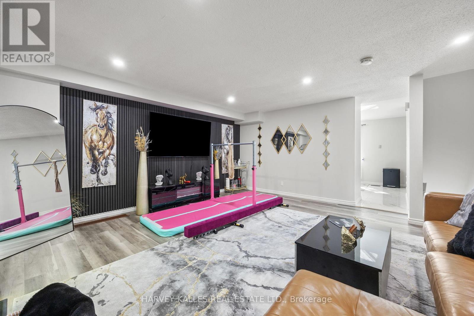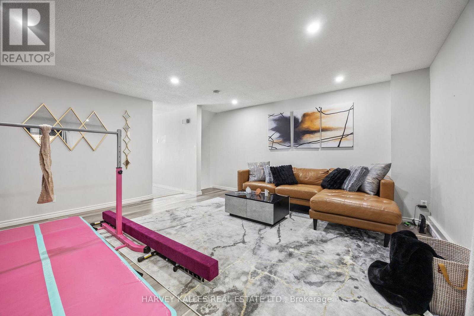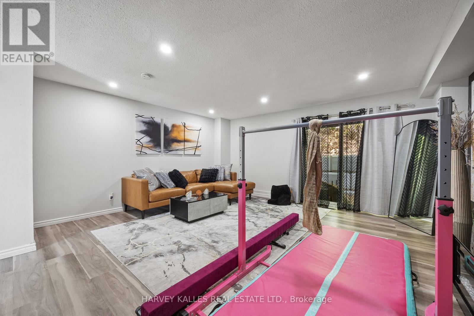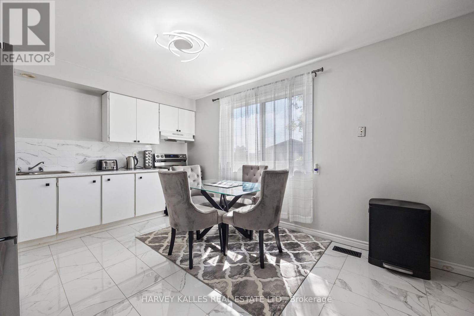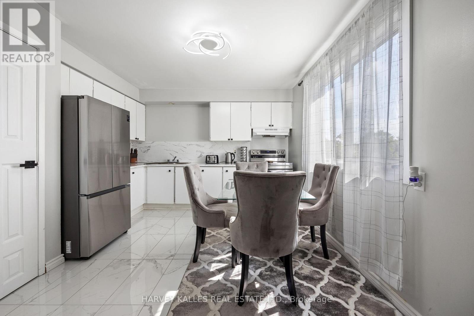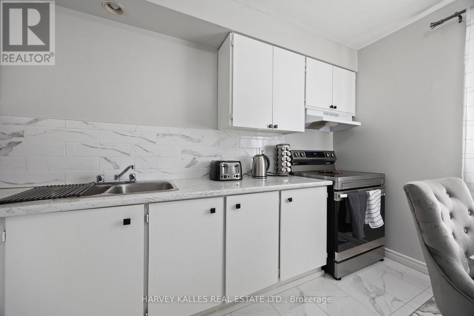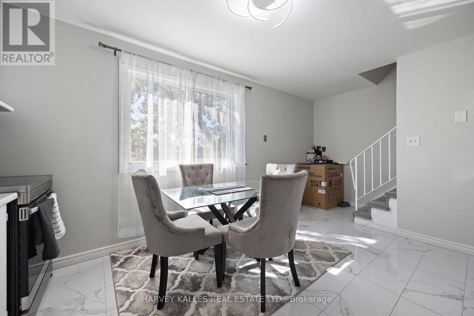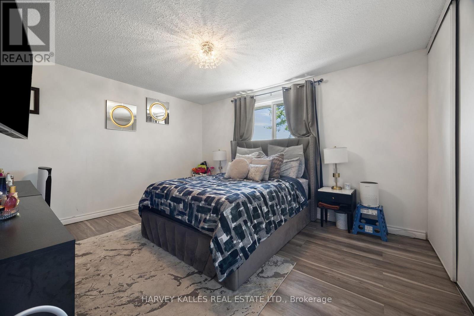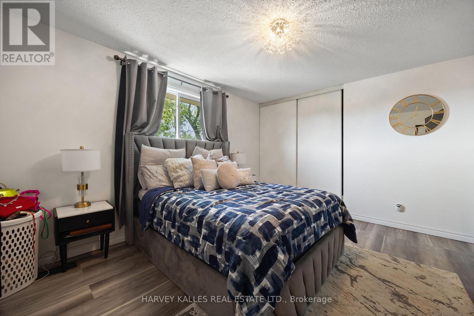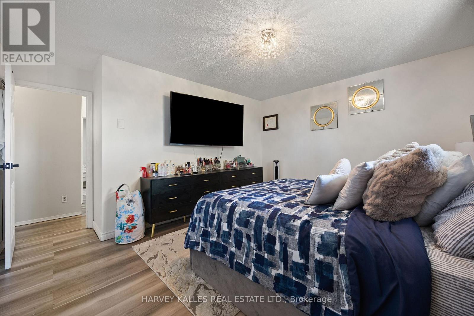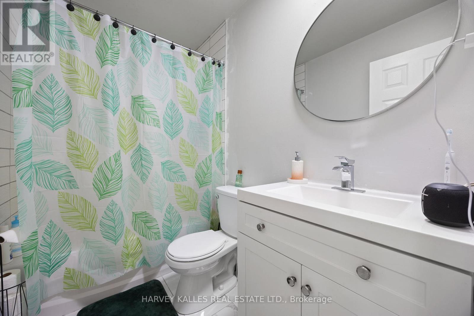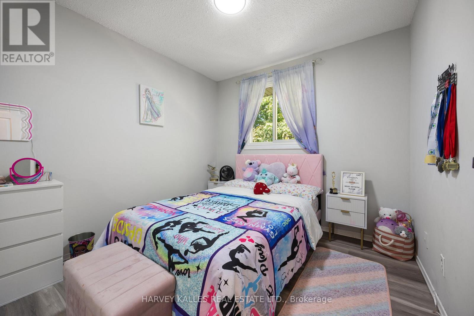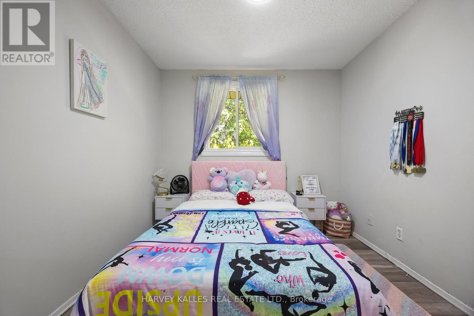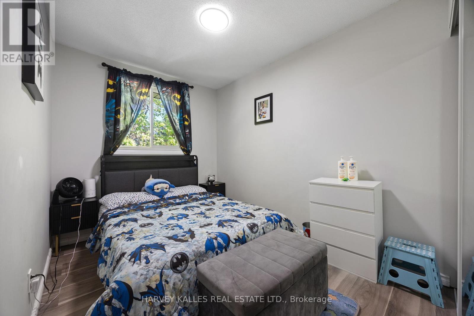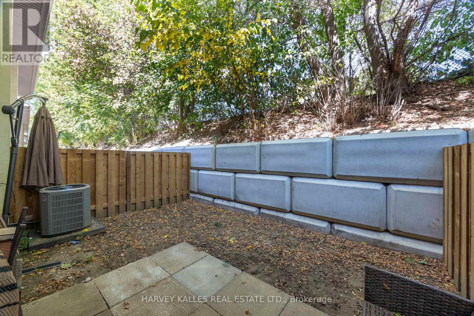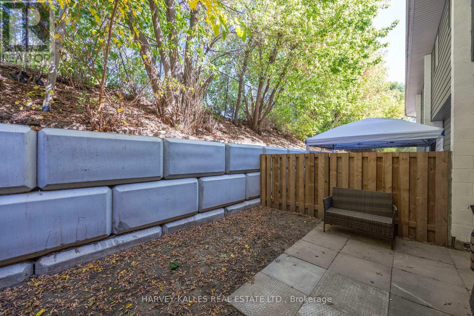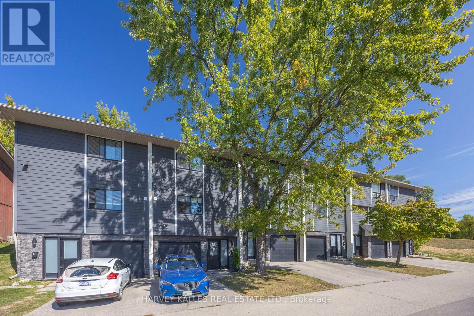23 - 135 Chalmers Street S Cambridge, Ontario N1R 6M2
$2,575 Monthly
Stunning 3-Storey Townhouse for Lease-Cambridge. Welcome to this beautifully renovated 3-bedroom townhouse, perfectly located in one of Cambridge's most desirable neighborhoods. Move-in ready and designed for modern living! Main Level: Elegant porcelain tile flooring, convenient 2-piece bathroom, inside entry to garage, and a spacious laundry room. Second Level: Bright, sun-filled kitchen with porcelain flooring, stylish backsplash, stainless steel appliances, and a double sink. Enjoy a large family-sized eat-in area with pantry and oversized windows that flood the space with natural light.Third Level: Three generously sized bedrooms with sleek laminate flooring and a 4-piece bathroom, ideal for family comfort. Close to schools, shopping, parks, and transit the perfect blend of style and convenience! Available for immediate occupancy book your private showing today! (id:50886)
Property Details
| MLS® Number | X12416622 |
| Property Type | Single Family |
| Amenities Near By | Golf Nearby, Park, Place Of Worship, Public Transit, Schools |
| Community Features | Pets Allowed With Restrictions |
| Parking Space Total | 1 |
Building
| Bathroom Total | 2 |
| Bedrooms Above Ground | 3 |
| Bedrooms Total | 3 |
| Appliances | Dishwasher, Dryer, Stove, Washer, Window Coverings, Refrigerator |
| Basement Development | Finished |
| Basement Type | N/a (finished) |
| Cooling Type | Central Air Conditioning |
| Exterior Finish | Aluminum Siding, Stone |
| Flooring Type | Laminate, Tile |
| Half Bath Total | 1 |
| Heating Fuel | Natural Gas |
| Heating Type | Forced Air |
| Stories Total | 3 |
| Size Interior | 1,200 - 1,399 Ft2 |
| Type | Row / Townhouse |
Parking
| Attached Garage | |
| Garage |
Land
| Acreage | No |
| Land Amenities | Golf Nearby, Park, Place Of Worship, Public Transit, Schools |
Rooms
| Level | Type | Length | Width | Dimensions |
|---|---|---|---|---|
| Second Level | Living Room | 5.31 m | 5.11 m | 5.31 m x 5.11 m |
| Second Level | Dining Room | 5.31 m | 5.11 m | 5.31 m x 5.11 m |
| Second Level | Kitchen | 5.26 m | 3.71 m | 5.26 m x 3.71 m |
| Third Level | Bedroom | 4.17 m | 4.29 m | 4.17 m x 4.29 m |
| Third Level | Bedroom 2 | 2.74 m | 3.1 m | 2.74 m x 3.1 m |
| Third Level | Bedroom 3 | 2.39 m | 3.78 m | 2.39 m x 3.78 m |
| Main Level | Bathroom | Measurements not available |
https://www.realtor.ca/real-estate/28891252/23-135-chalmers-street-s-cambridge
Contact Us
Contact us for more information
Alecia Charny
Broker
(416) 441-2888
www.aleciacharnyhomes.com/
twitter.com/home
www.linkedin.com/in/alecia-charny-broker-80a13113/
2145 Avenue Road
Toronto, Ontario M5M 4B2
(416) 441-2888
www.harveykalles.com/

