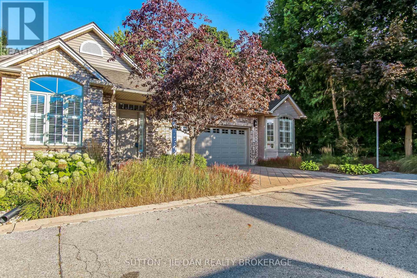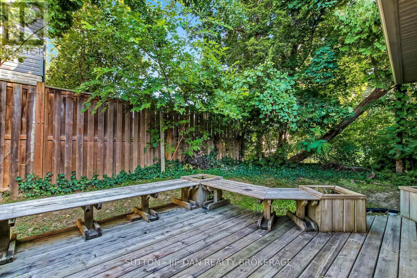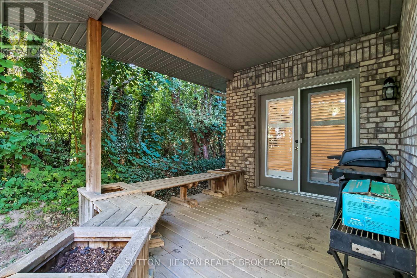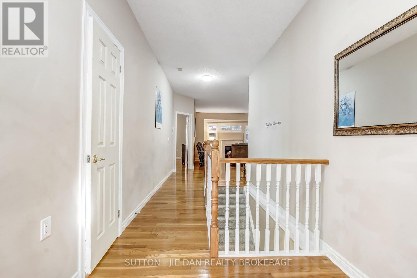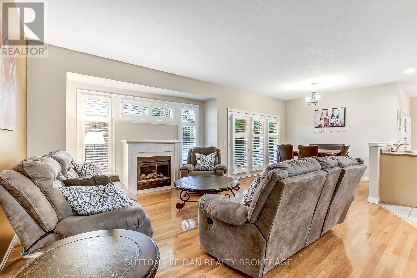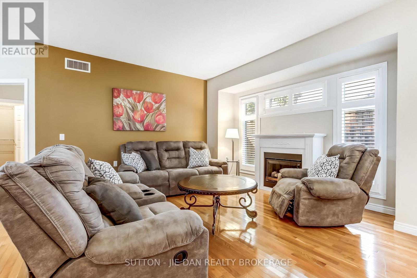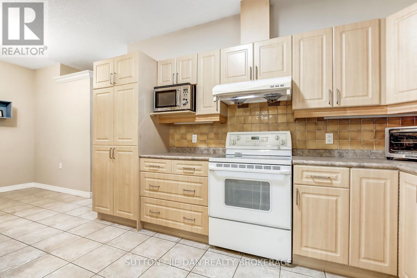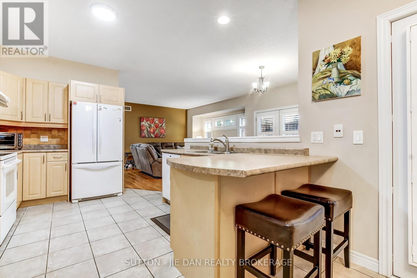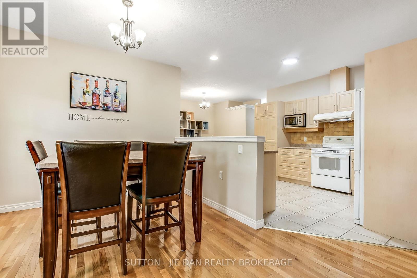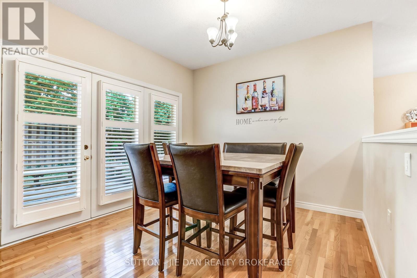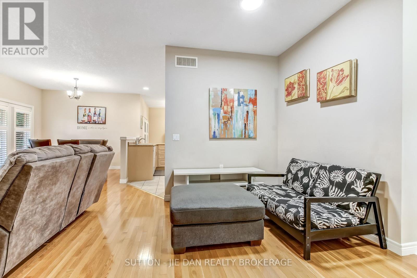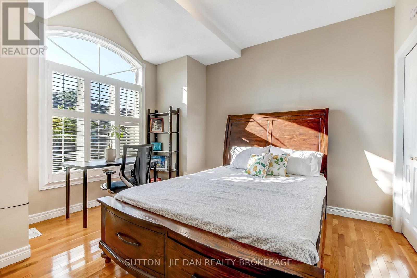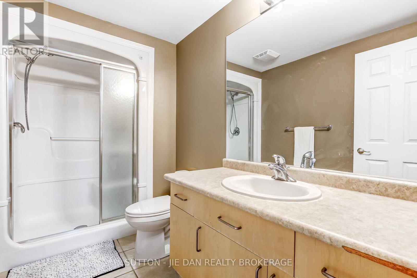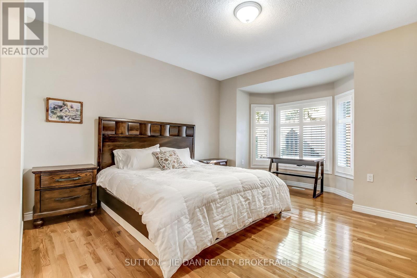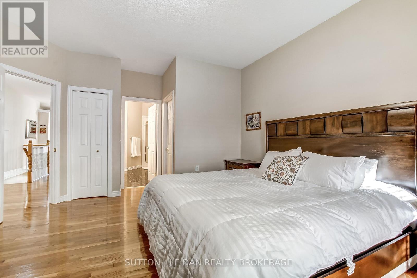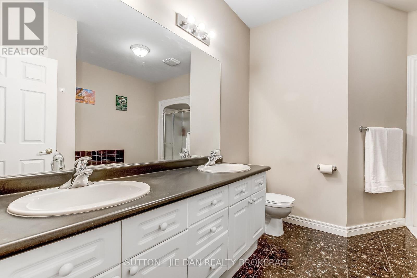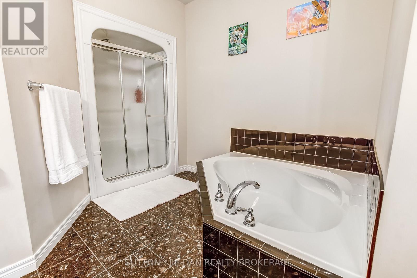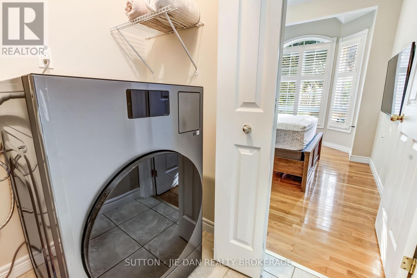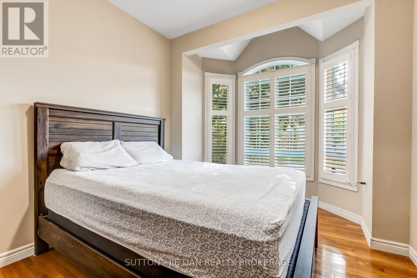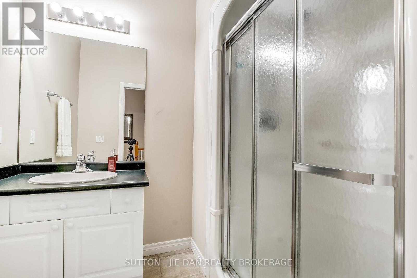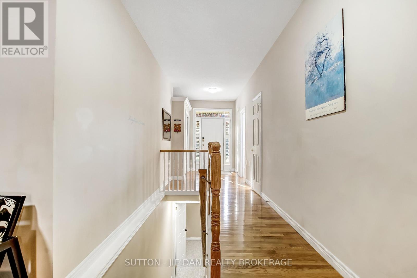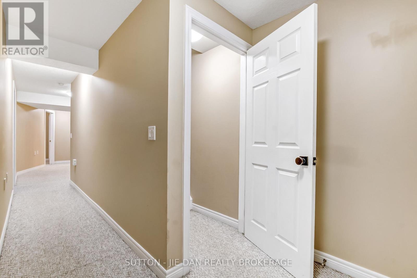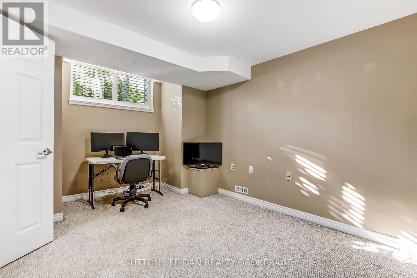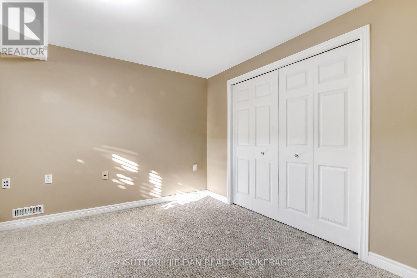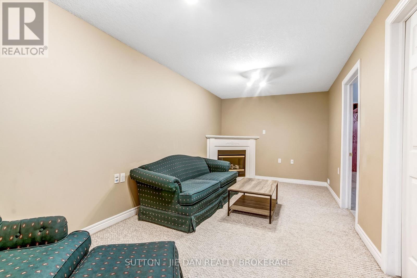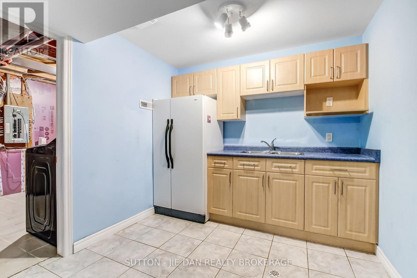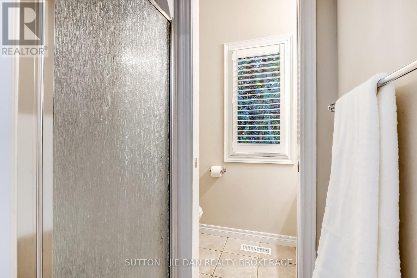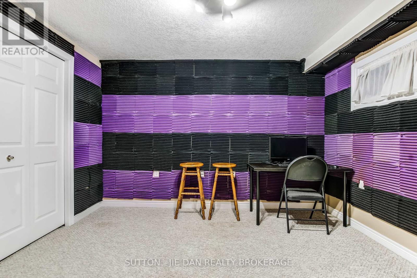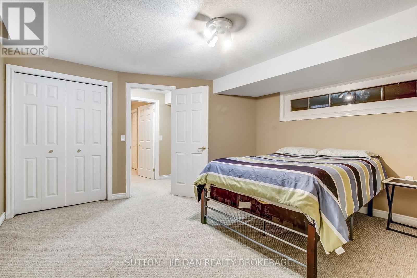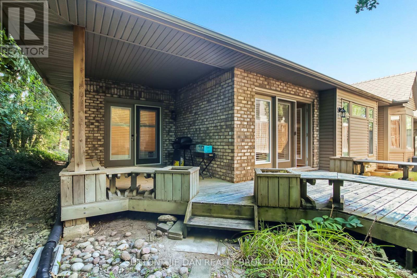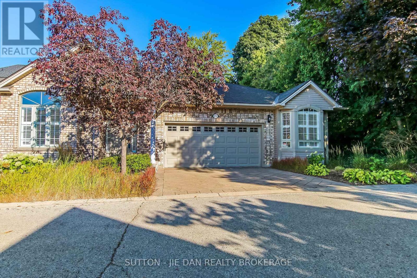23 - 1574 Richmond Street London North, Ontario N6G 5H7
$699,900Maintenance, Insurance, Common Area Maintenance
$649.16 Monthly
Maintenance, Insurance, Common Area Maintenance
$649.16 MonthlyWelcome to Richmond Rise Condos! This rare 5-bedroom, 4-bath end unit is perfectly tucked beside a serene wooded area, offering both privacy and convenience. Just steps to Masonville Mall, Western University, and University Hospital the location is truly superb!Inside, you will find gleaming hardwood floors, soaring 9 foot ceilings, and an open-concept layout thats bright and spacious. The primary suite features a generous walk-in closet and a luxurious 5-piece ensuite bath. Secondary bedrooms showcase cathedral ceilings, and all windows are adorned with elegant California shutters.Three bedrooms with total three bathrooms on main floor. Enjoy cozy evenings with two gas fireplaces, or entertain outdoors with triple garden doors leading from the living room to a private deck, plus double doors from the eat-in kitchen to the same deck. Convenient main floor laundry plus a second set on the lower level.The finished lower level offers incredible versatility with 2 additional bedrooms, 1 full bathroom, an office, a large family room, kitchen, another gas fireplace and another set of laundry, and storage perfect for extended family or guests. 1725 SqFt plus 1725 SqFt basement 3+2 bedrooms 4 full bath located in prime Masonville Mall area. Rare chance! Hurry! (id:50886)
Property Details
| MLS® Number | X12379990 |
| Property Type | Single Family |
| Community Name | North G |
| Amenities Near By | Golf Nearby, Park, Public Transit, Place Of Worship |
| Community Features | Pets Allowed With Restrictions |
| Equipment Type | Water Heater - Gas, Water Heater |
| Features | Cul-de-sac, In Suite Laundry, Sump Pump |
| Parking Space Total | 4 |
| Rental Equipment Type | Water Heater - Gas, Water Heater |
| Structure | Deck, Porch, Patio(s) |
Building
| Bathroom Total | 4 |
| Bedrooms Above Ground | 3 |
| Bedrooms Below Ground | 2 |
| Bedrooms Total | 5 |
| Age | 16 To 30 Years |
| Amenities | Fireplace(s) |
| Appliances | Garage Door Opener Remote(s), Water Heater, Water Meter, Dishwasher, Stove, Refrigerator |
| Basement Development | Finished |
| Basement Type | Full (finished) |
| Cooling Type | Central Air Conditioning |
| Exterior Finish | Vinyl Siding, Brick |
| Fireplace Present | Yes |
| Fireplace Total | 2 |
| Foundation Type | Poured Concrete |
| Heating Fuel | Natural Gas |
| Heating Type | Forced Air |
| Size Interior | 1,600 - 1,799 Ft2 |
| Type | Row / Townhouse |
Parking
| Attached Garage | |
| Garage |
Land
| Acreage | No |
| Land Amenities | Golf Nearby, Park, Public Transit, Place Of Worship |
| Landscape Features | Landscaped |
| Zoning Description | R5-5 |
Rooms
| Level | Type | Length | Width | Dimensions |
|---|---|---|---|---|
| Lower Level | Kitchen | 3.1 m | 2.59 m | 3.1 m x 2.59 m |
| Lower Level | Laundry Room | 3.1 m | 7.77 m | 3.1 m x 7.77 m |
| Lower Level | Office | 3.15 m | 3.48 m | 3.15 m x 3.48 m |
| Lower Level | Den | 3.38 m | 5.05 m | 3.38 m x 5.05 m |
| Lower Level | Bedroom | 4.27 m | 4.06 m | 4.27 m x 4.06 m |
| Lower Level | Bedroom | 3.35 m | 3.23 m | 3.35 m x 3.23 m |
| Main Level | Living Room | 7.09 m | 4.22 m | 7.09 m x 4.22 m |
| Main Level | Dining Room | 3.4 m | 3.38 m | 3.4 m x 3.38 m |
| Main Level | Kitchen | 3.51 m | 3.38 m | 3.51 m x 3.38 m |
| Main Level | Primary Bedroom | 4.88 m | 4.06 m | 4.88 m x 4.06 m |
| Main Level | Bedroom | 3.89 m | 3.38 m | 3.89 m x 3.38 m |
| Main Level | Bedroom | 3.86 m | 2.87 m | 3.86 m x 2.87 m |
https://www.realtor.ca/real-estate/28811781/23-1574-richmond-street-london-north-north-g-north-g
Contact Us
Contact us for more information
Jie Dan
Broker of Record
www.londonhomesale.com/
www.facebook.com/jie.dan.90
x.com/JieDan123
www.linkedin.com/in/jie-dan-5067276
www.instagram.com/jie.dan.90/
www.youtube.com/@suttonjiedanrealtybrokerag4763
181 Commissioners Road West
London, Ontario N6J 1X9
(519) 472-7775
Faisal Anwar
Salesperson
www.facebook.com/faisal.anwar.313924
www.linkedin.com/in/faisal-anwar-b30b59a/
www.instagram.com/fanwar101/
181 Commissioners Road West
London, Ontario N6J 1X9
(519) 472-7775

