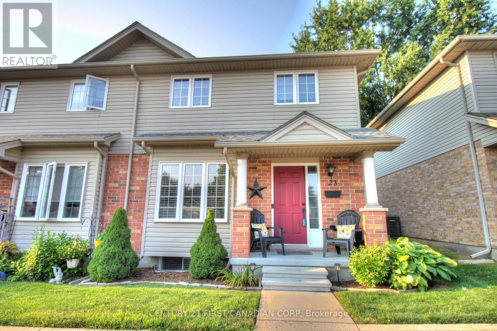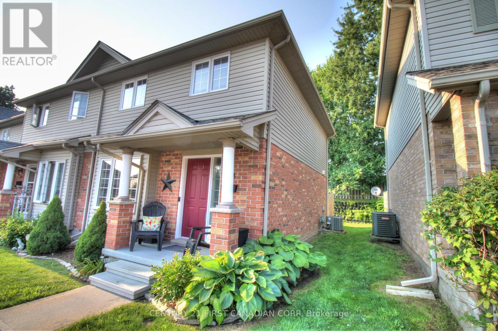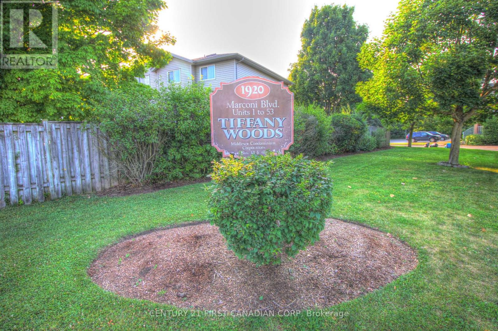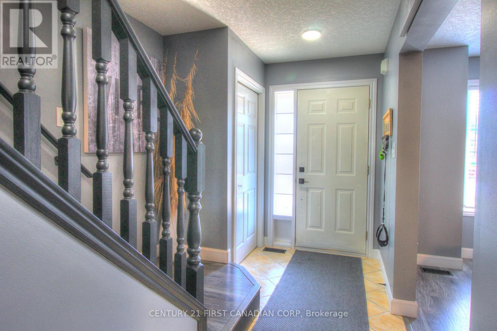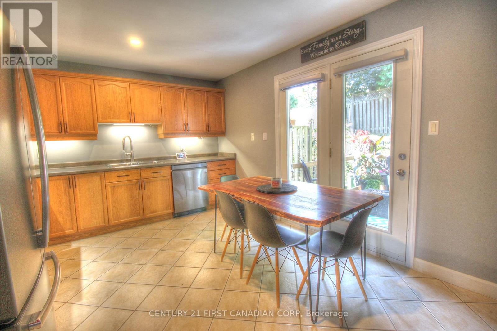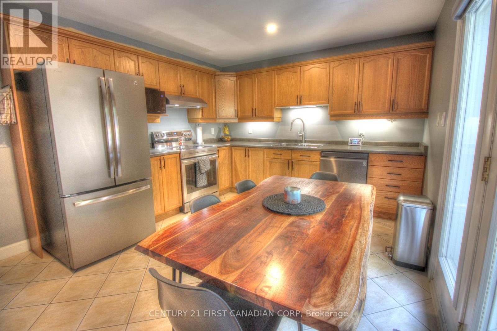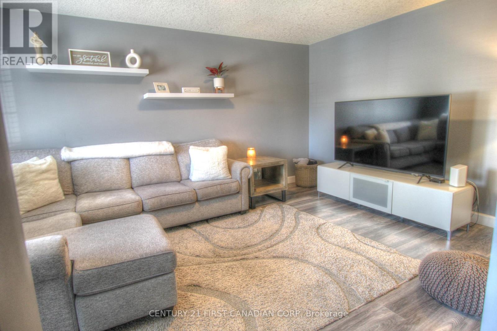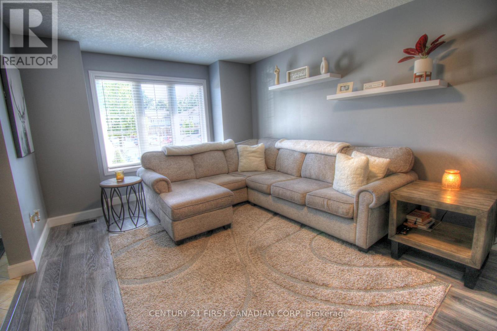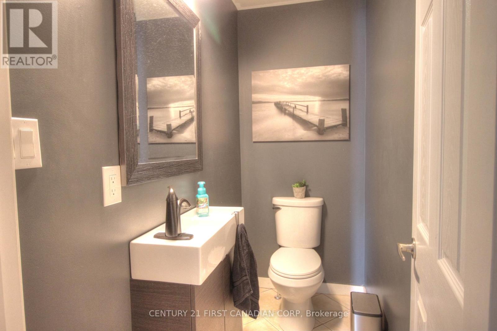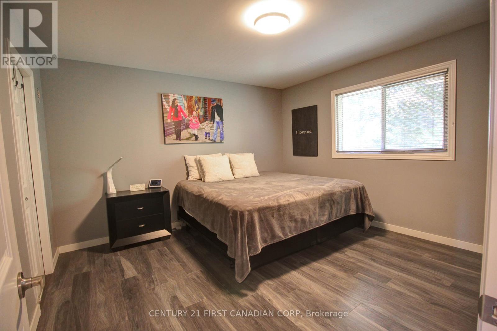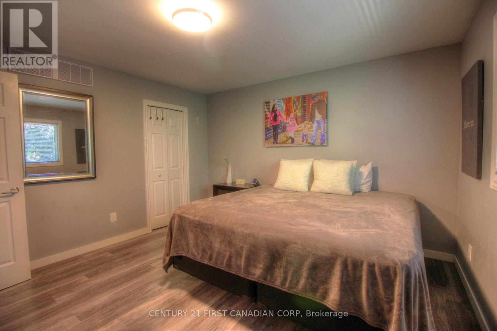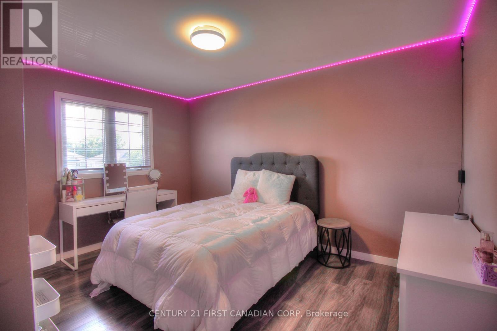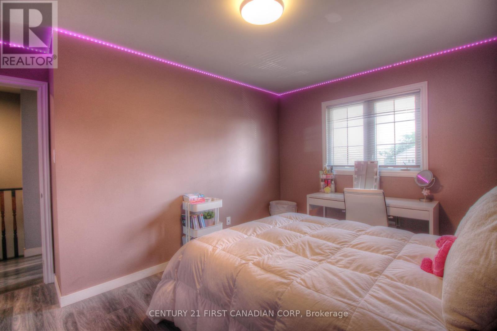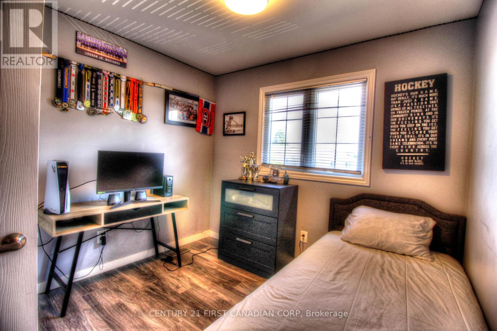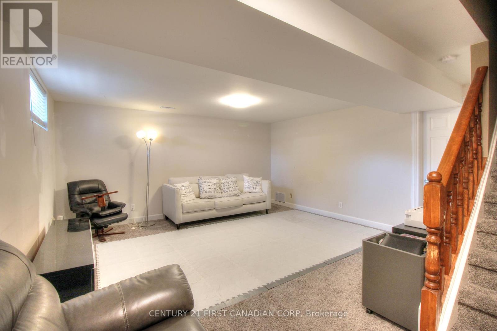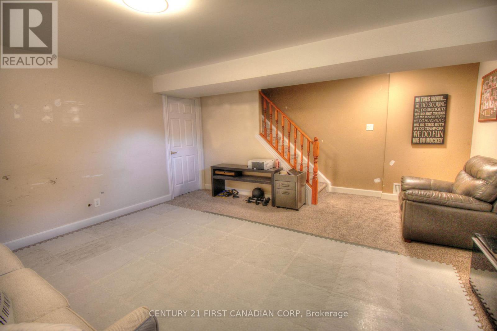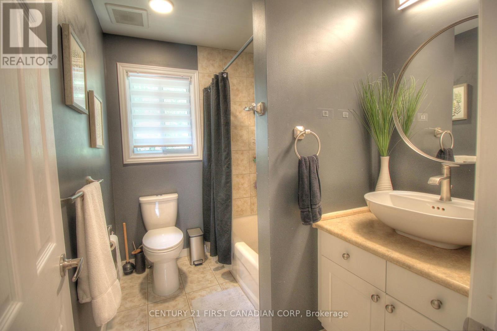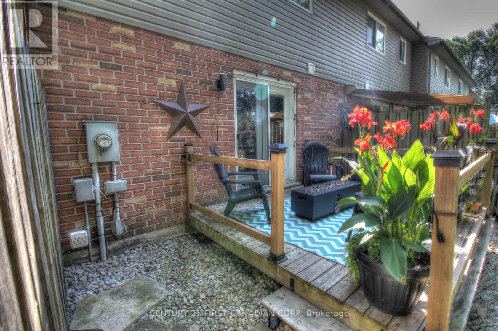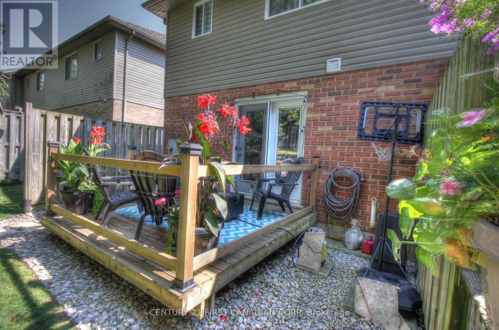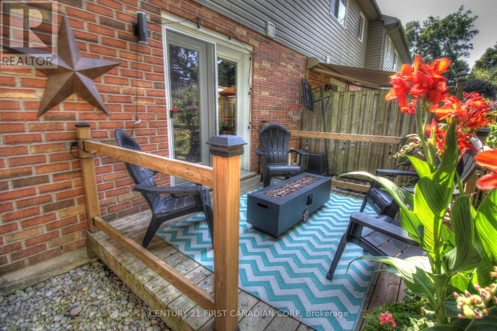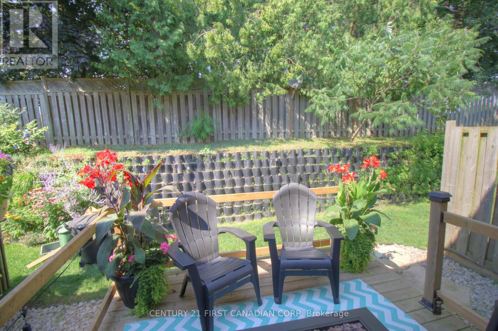23 - 1920 Marconi Boulevard London East, Ontario N5V 4X8
$434,900Maintenance, Insurance, Parking
$300 Monthly
Maintenance, Insurance, Parking
$300 MonthlyMany upgrades in this former model, end unit in a quiet complex with a lot of personal and private space. Enjoy the view of the flourishing perennials cascading over the private rear embankment through your massive eat-in kitchen garden doors. Appealing private patio and front porch. Ceramic flooring in hall and bathroom. Generous sized rooms throughout. Fresh Paint. Not many units come available in this very desirable complex. All new laminate flooring through out. (2018) New family room Carpet (2019) New central air and furnace (2021) (id:50886)
Property Details
| MLS® Number | X12315652 |
| Property Type | Single Family |
| Community Name | East I |
| Community Features | Pets Allowed With Restrictions |
| Equipment Type | Water Heater - Electric |
| Parking Space Total | 2 |
| Rental Equipment Type | Water Heater - Electric |
Building
| Bathroom Total | 2 |
| Bedrooms Above Ground | 3 |
| Bedrooms Total | 3 |
| Age | 16 To 30 Years |
| Amenities | Separate Heating Controls, Separate Electricity Meters |
| Appliances | Water Heater, Water Meter, Dishwasher, Dryer, Stove, Washer, Refrigerator |
| Basement Development | Partially Finished |
| Basement Type | Full (partially Finished) |
| Cooling Type | Central Air Conditioning |
| Exterior Finish | Brick, Vinyl Siding |
| Foundation Type | Concrete |
| Half Bath Total | 1 |
| Heating Fuel | Natural Gas |
| Heating Type | Forced Air |
| Stories Total | 2 |
| Size Interior | 1,200 - 1,399 Ft2 |
| Type | Row / Townhouse |
Parking
| No Garage |
Land
| Acreage | No |
| Landscape Features | Landscaped |
Rooms
| Level | Type | Length | Width | Dimensions |
|---|---|---|---|---|
| Second Level | Primary Bedroom | 3.96 m | 3.96 m | 3.96 m x 3.96 m |
| Second Level | Bedroom 2 | 3.96 m | 2.84 m | 3.96 m x 2.84 m |
| Third Level | Bedroom 3 | 2.74 m | 2.87 m | 2.74 m x 2.87 m |
| Basement | Family Room | 4.87 m | 4.8 m | 4.87 m x 4.8 m |
| Main Level | Kitchen | 4.64 m | 3.6 m | 4.64 m x 3.6 m |
| Main Level | Living Room | 4.92 m | 3.58 m | 4.92 m x 3.58 m |
https://www.realtor.ca/real-estate/28670917/23-1920-marconi-boulevard-london-east-east-i-east-i
Contact Us
Contact us for more information
Jeff Carpenter
Salesperson
jeffrey-carpenter.c21.ca/
(519) 673-3390

