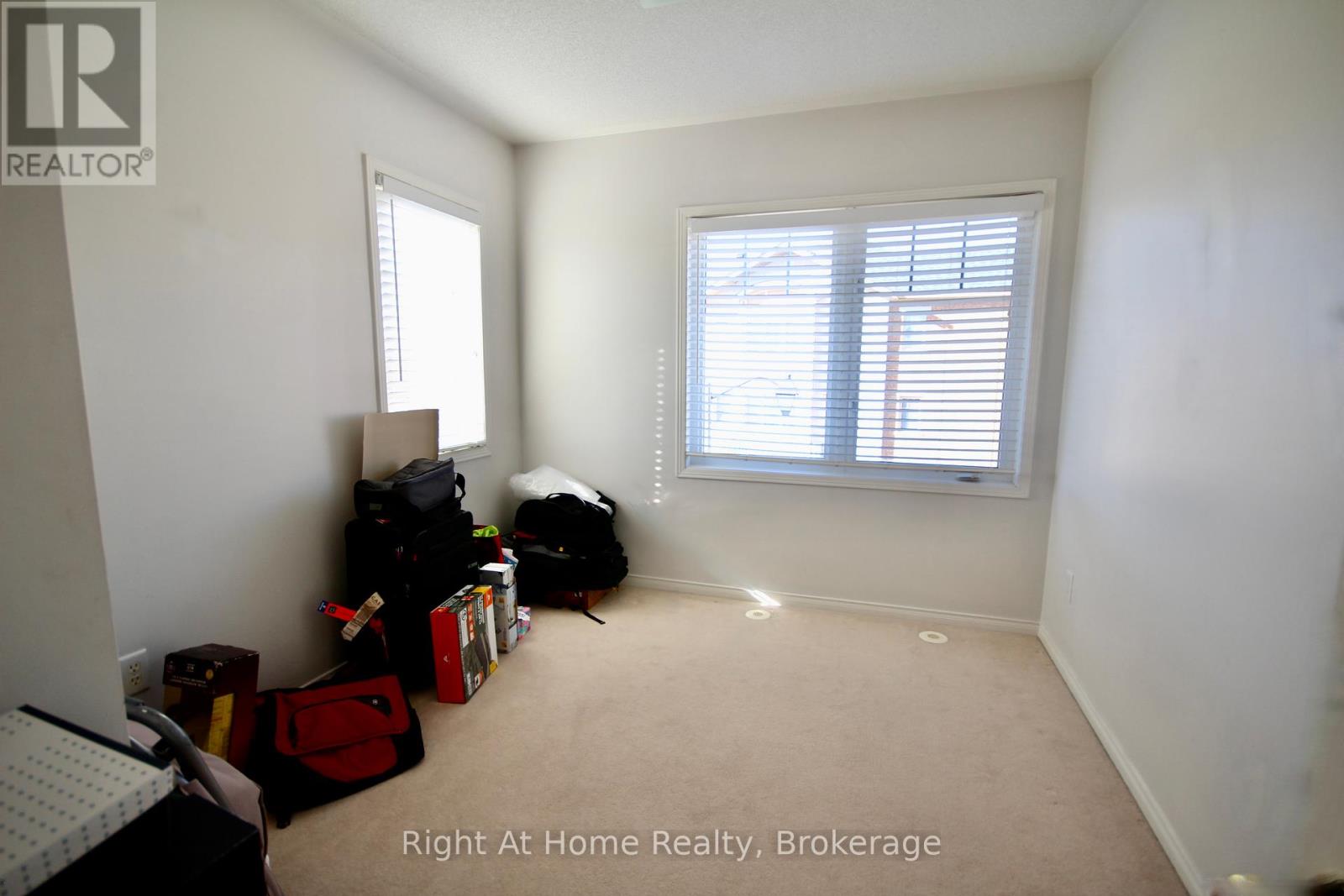23 - 3985 Eglinton Avenue W Mississauga, Ontario L5M 0E8
4 Bedroom
3 Bathroom
1,600 - 1,799 ft2
Central Air Conditioning
Forced Air
$3,500 Monthly
Beautiful End Unit Townhouse, 3 Bedroom, 3 Bath. Just opposite to Churchill Meadows Mega Plaza. Separate Family room that could be used as a 4th. Bedroom W/O to an open balcony. Modern open concept main floor, S/S Appliances, One of the largest units that features 1750 sq. ft. of living space. Spectacular unobstructed South & West Views, full of natural light. Inside Entry from Garage, Upper floor upgraded Washer & Dryer Plenty of Visitor Parking. Furniture shown in pictures are available for tenant to use for no extra charge. Please allow 2 hrs for showings. (id:50886)
Property Details
| MLS® Number | W12085294 |
| Property Type | Single Family |
| Community Name | Churchill Meadows |
| Amenities Near By | Public Transit |
| Community Features | Pets Not Allowed |
| Features | Sloping |
| Parking Space Total | 2 |
Building
| Bathroom Total | 3 |
| Bedrooms Above Ground | 3 |
| Bedrooms Below Ground | 1 |
| Bedrooms Total | 4 |
| Age | 11 To 15 Years |
| Amenities | Visitor Parking |
| Appliances | Water Heater, Dishwasher, Dryer, Hood Fan, Stove, Washer, Refrigerator |
| Cooling Type | Central Air Conditioning |
| Exterior Finish | Brick Facing |
| Flooring Type | Carpeted |
| Half Bath Total | 1 |
| Heating Fuel | Natural Gas |
| Heating Type | Forced Air |
| Size Interior | 1,600 - 1,799 Ft2 |
| Type | Row / Townhouse |
Parking
| Attached Garage | |
| Garage |
Land
| Acreage | No |
| Land Amenities | Public Transit |
Rooms
| Level | Type | Length | Width | Dimensions |
|---|---|---|---|---|
| Second Level | Bedroom | 3.45 m | 3.2 m | 3.45 m x 3.2 m |
| Second Level | Bathroom | 2.5 m | 1.5 m | 2.5 m x 1.5 m |
| Second Level | Bedroom 2 | 3.23 m | 2.77 m | 3.23 m x 2.77 m |
| Second Level | Bedroom 3 | 2.74 m | 2.74 m | 2.74 m x 2.74 m |
| Second Level | Bathroom | 2.5 m | 1.5 m | 2.5 m x 1.5 m |
| Second Level | Laundry Room | 1 m | 2 m | 1 m x 2 m |
| Main Level | Living Room | 4.27 m | 2.82 m | 4.27 m x 2.82 m |
| Main Level | Kitchen | 3.23 m | 2.79 m | 3.23 m x 2.79 m |
| Main Level | Den | 3.1 m | 2.74 m | 3.1 m x 2.74 m |
| Main Level | Bathroom | 2 m | 1.1 m | 2 m x 1.1 m |
Contact Us
Contact us for more information
Maged Sidrak
Salesperson
Right At Home Realty, Brokerage
5111 New St - Suite #102
Burlington, Ontario L7L 1V2
5111 New St - Suite #102
Burlington, Ontario L7L 1V2
(905) 637-1700
(905) 637-1070















































