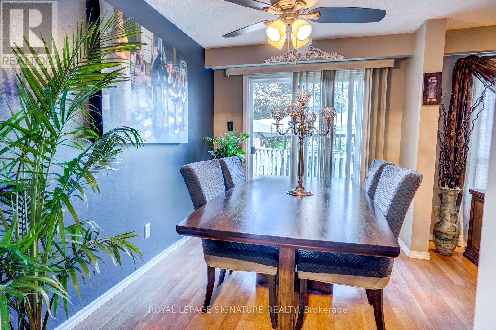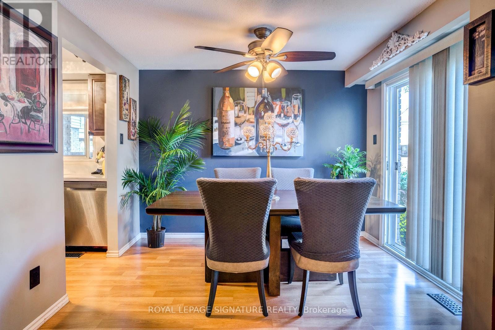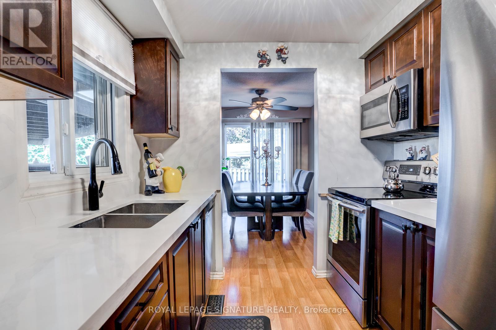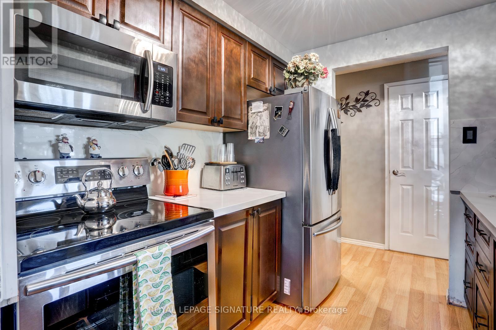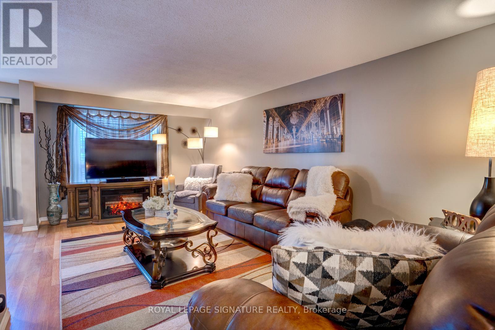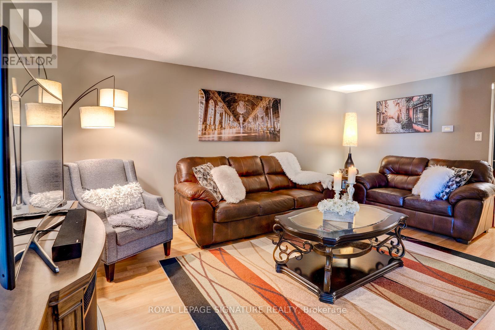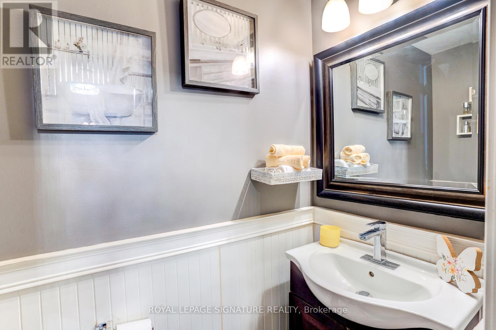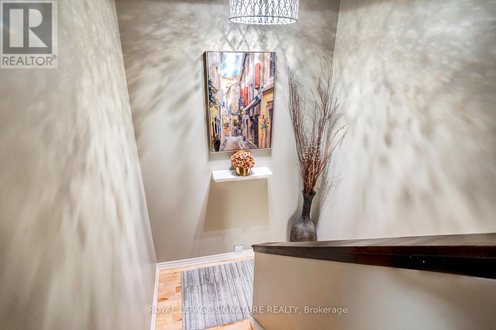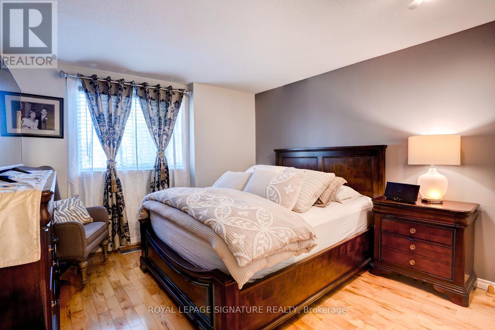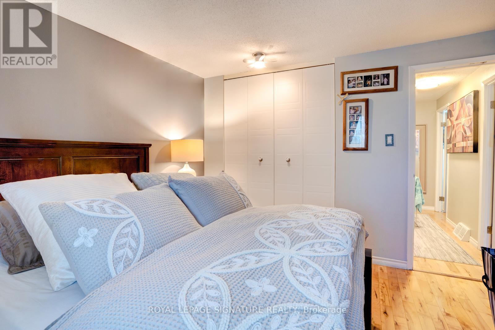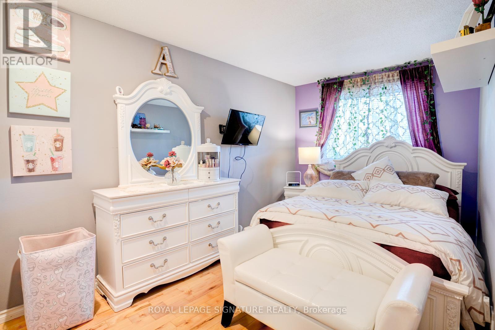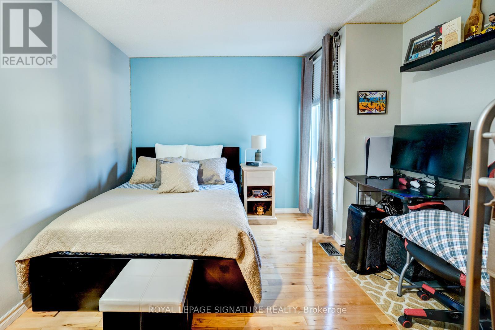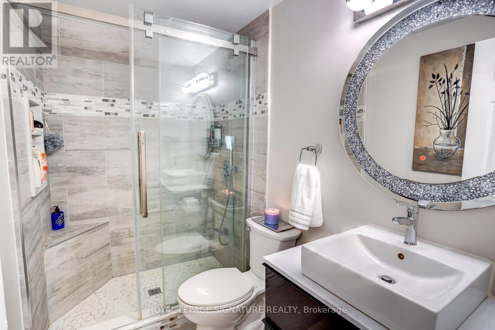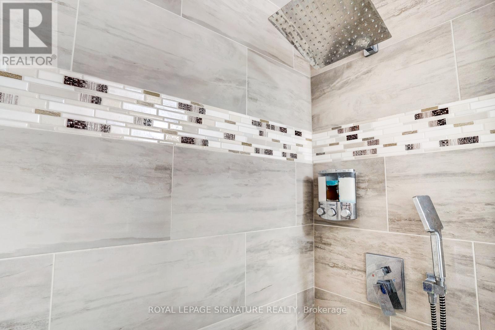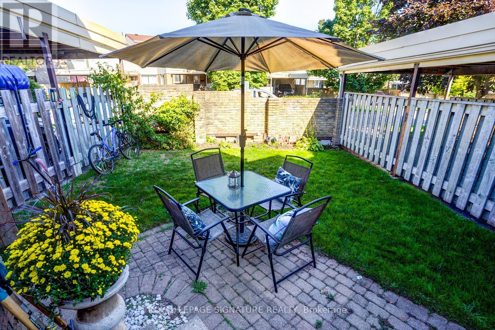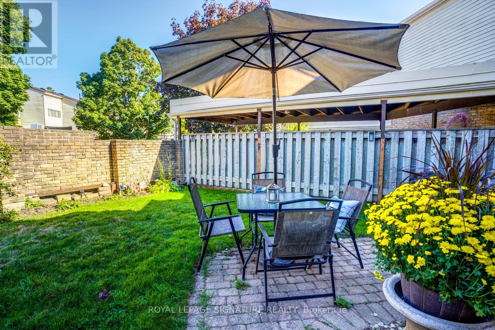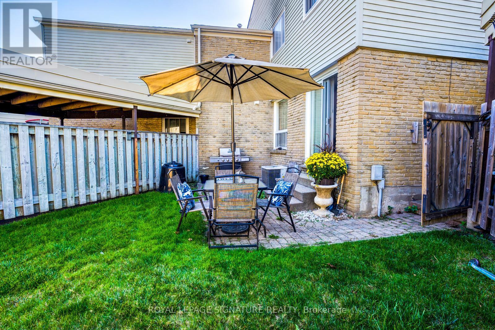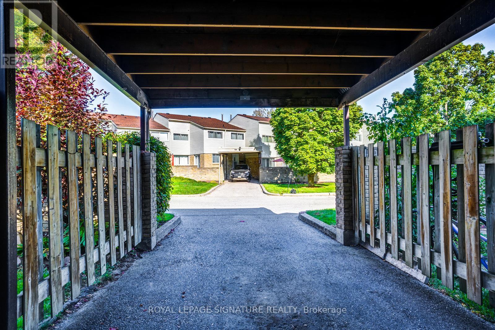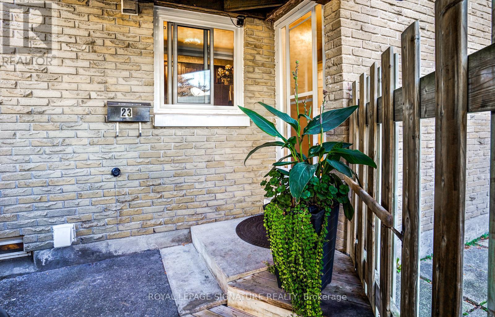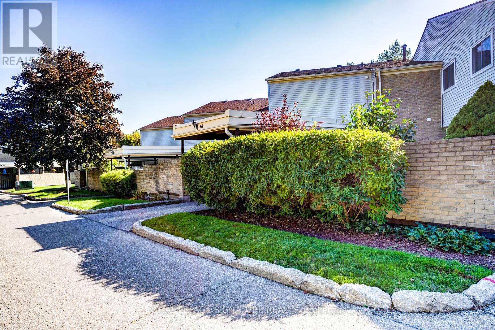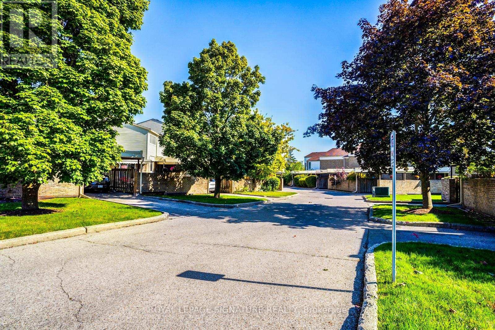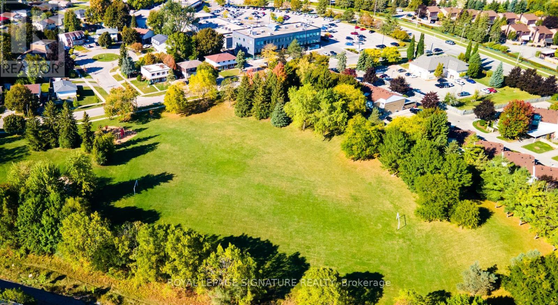23 - 415 Morgan Avenue Kitchener, Ontario N2A 2V6
$509,999Maintenance, Water, Parking
$503 Monthly
Maintenance, Water, Parking
$503 MonthlyAbsolutely Beautiful, Charming & Renovated Home in the heart of desirable Chicopee Neighbourhood. Mr & Mrs. Meticulous live here. Renovated in 2022, this special Townhouse has it All in a Quiet Complex. Some highlights include tonnes of storage space, modern Kitchen with Stainless Steel Appliances, Great Home for Entertaining with powder room on main floor. You will love the private, Tranquility Backyard sipping your morning coffee or evening relaxing with a walkout patio/bbq area from your kitchen/dining area. Downstairs you have room for an extra bedroom in the large Recreation Room, office space for whatever your needs are.Private 2 car parking with your own driveway & convenient Carport for winters makes it also easy for groceries. Seller may also be interested in renting back if Buyer is interested. Otherwise vacant possession.Located close to amenities, The Park, 401, highway 7/8, Chicopee Ski Hill, Fairview Park Mall, Restaurants, great Schools, short drive to St Jacob's, 9 mins to Waterloo Airport, short stroll to The Grand River. A Must See! Don't Miss this Special Home! (id:50886)
Property Details
| MLS® Number | X12441184 |
| Property Type | Single Family |
| Amenities Near By | Schools, Ski Area |
| Community Features | Pet Restrictions |
| Features | Wooded Area, In Suite Laundry |
| Parking Space Total | 2 |
Building
| Bathroom Total | 2 |
| Bedrooms Above Ground | 3 |
| Bedrooms Below Ground | 1 |
| Bedrooms Total | 4 |
| Appliances | Water Softener, Dishwasher, Dryer, Microwave, Stove, Washer, Refrigerator |
| Basement Development | Finished |
| Basement Type | N/a (finished) |
| Cooling Type | Central Air Conditioning |
| Exterior Finish | Brick, Aluminum Siding |
| Flooring Type | Hardwood, Tile |
| Half Bath Total | 1 |
| Heating Fuel | Natural Gas |
| Heating Type | Forced Air |
| Stories Total | 2 |
| Size Interior | 1,200 - 1,399 Ft2 |
| Type | Row / Townhouse |
Parking
| Carport | |
| No Garage |
Land
| Acreage | No |
| Fence Type | Fenced Yard |
| Land Amenities | Schools, Ski Area |
Rooms
| Level | Type | Length | Width | Dimensions |
|---|---|---|---|---|
| Second Level | Primary Bedroom | 3.66 m | 3.63 m | 3.66 m x 3.63 m |
| Second Level | Bedroom 2 | 3.66 m | 2.87 m | 3.66 m x 2.87 m |
| Second Level | Bedroom 3 | 3.66 m | 3.2 m | 3.66 m x 3.2 m |
| Second Level | Bathroom | Measurements not available | ||
| Basement | Recreational, Games Room | 5.19 m | 3.54 m | 5.19 m x 3.54 m |
| Basement | Utility Room | Measurements not available | ||
| Main Level | Kitchen | 2.39 m | 2.39 m | 2.39 m x 2.39 m |
| Main Level | Living Room | 3.49 m | 5.48 m | 3.49 m x 5.48 m |
| Main Level | Dining Room | 3.1 m | 2.39 m | 3.1 m x 2.39 m |
| Main Level | Bathroom | Measurements not available |
https://www.realtor.ca/real-estate/28943920/23-415-morgan-avenue-kitchener
Contact Us
Contact us for more information
Lillian Marson
Salesperson
8 Sampson Mews Suite 201 The Shops At Don Mills
Toronto, Ontario M3C 0H5
(416) 443-0300
(416) 443-8619

