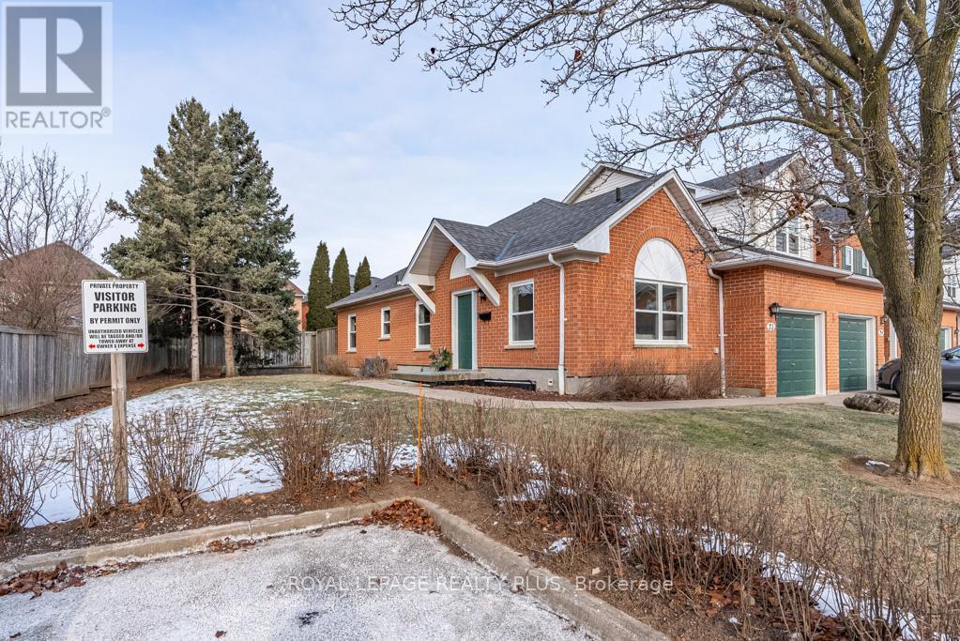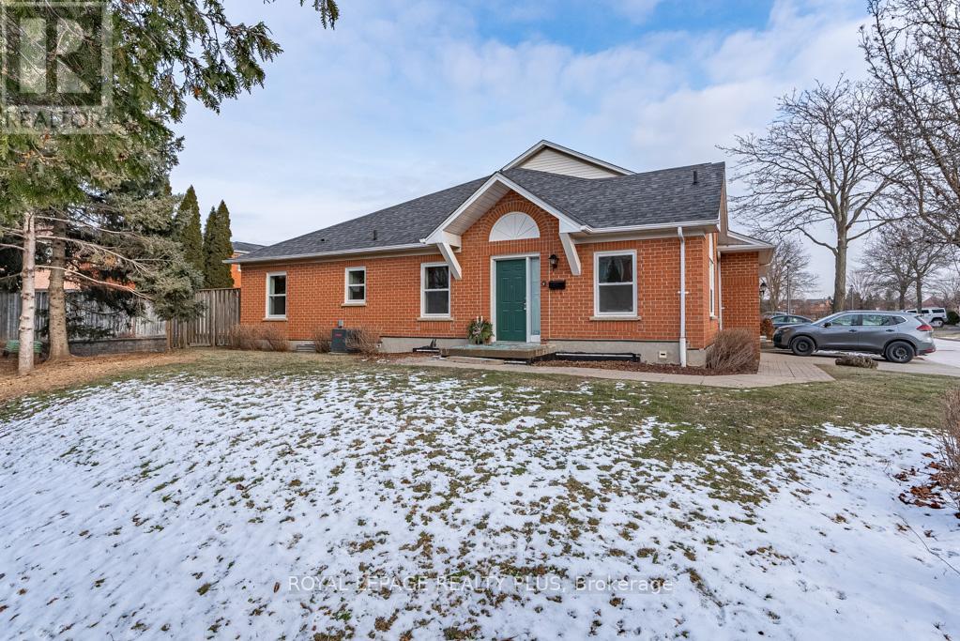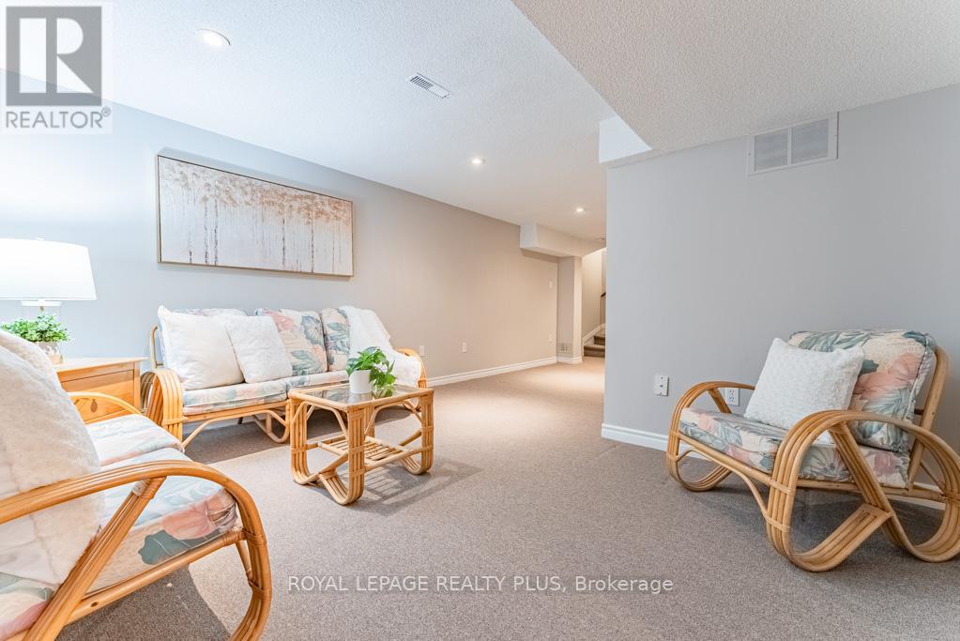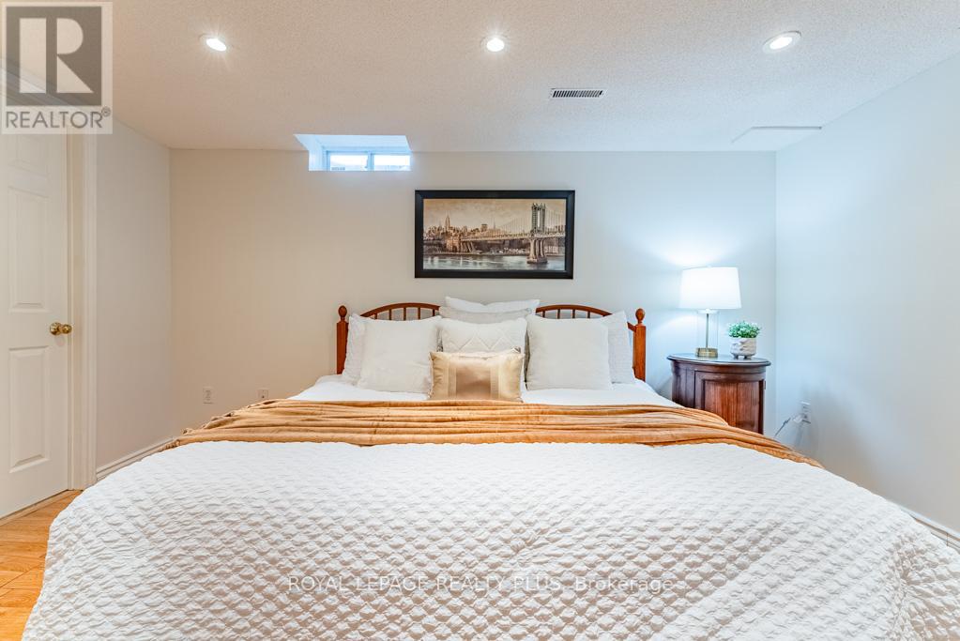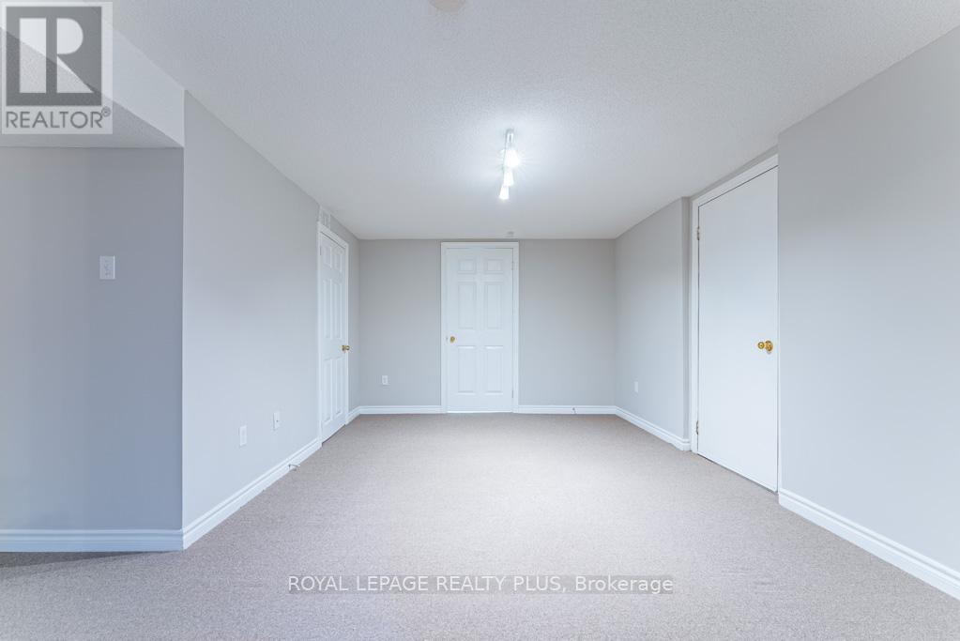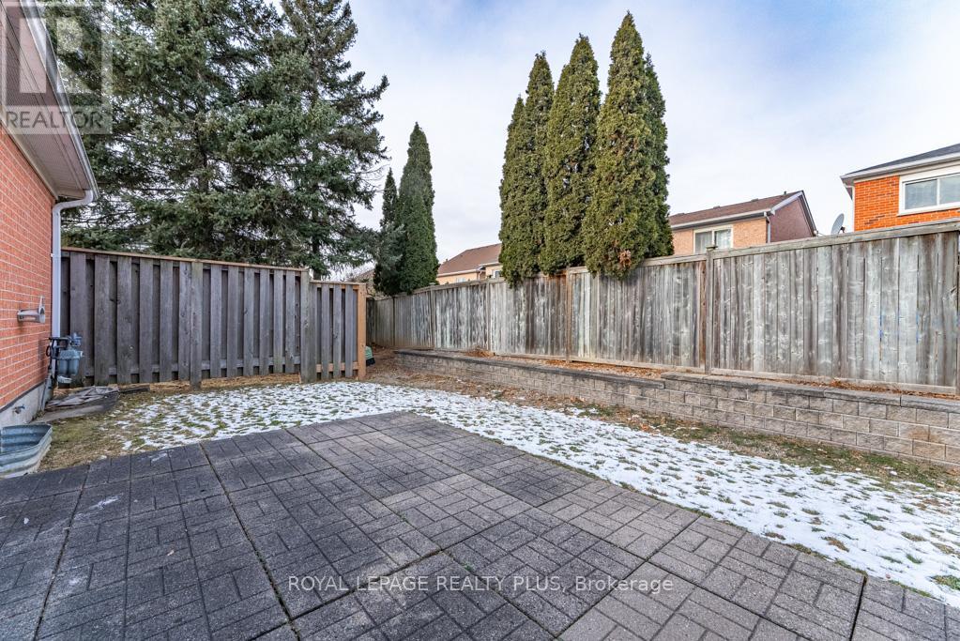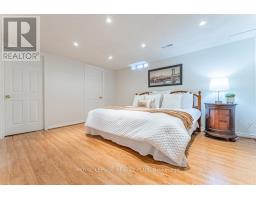23 - 5659 Glen Erin Drive Mississauga, Ontario L5M 5P2
$900,000Maintenance, Common Area Maintenance, Insurance, Parking
$338.65 Monthly
Maintenance, Common Area Maintenance, Insurance, Parking
$338.65 MonthlyExperience the Charm & Comfort waiting for you inside Unit 23. This Exquisite Daniels built & Rarely Offered End Unit Bungalow is located in the Sought After & Family Friendly Community of Central Erin Mills. Opportunity Knocks to make the Right Move Today into this Spacious & Elegant Floor Plan that is Perfect for First Time Home Buyers, Professional Couples, Singles or Empty Nesters alike! Freshly Painted in Designer Neutral Tone(24) ready for you to Move-In & Enjoy. This 2+1 Bdrm & 3 Bath luxurious Town Home boasts a Main Level generously sized Primary Bedroom w/Ensuite & Walk-Out to Private Patio. The Functional & Updated Kitchen is the heart of this home & provides Serene Views of peaceful Greenery & Trees, adding to the Unique Appeal of this unit. Don't miss this Incredible Opportunity to own a Bungalow on a Prime & Spacious Lot in a Quaint Townhome Complex. Finished Lower Level boast huge Family Room; Bedroom; 3 pc Bath with Shower; Games Room; plenty of Storage Areas; Cold Cellar; Spacious Laundry w/Sink, Counter Space & lots of Cabinets. An Absolute Must See, this Charming Unit sits on an Idyllic Setting w/1 Car Garage; No Homes in Front therefore very much like a Detached/Semi-Detached as it is only attached at the rear & w/lots of Luscious Green Grass in front to enjoy plus ample Visitor Parking conveniently located for your guests. Renos incl. Main Level Broadloom(24); Decorative Lights(24); Updates Incl: Roof(17); CAC(18); Windows, all but one(24) & Patio Dr(24). Located just moments from all desired amenities including steps to Longos, McDonalds & a number of other stores. Outside your complex & just steps away you will enjoy the convenience of Public Transit; Parks & Trails; amazing Schools, Library plus so many Extras to enjoy. Short drive to Erin Mills Town Centre; Credit Valley Hospital; Hwys (403/407/401/QEW); Streetsville or Clarkson GO Transit & so much more. Bungalow ""Dream Come True"", a rare opportunity in Mississauga. **** EXTRAS **** ELF's; 5 Appliances; See Schedule C for list of Chattels & Fixtures. (id:50886)
Property Details
| MLS® Number | W11926670 |
| Property Type | Single Family |
| Community Name | Central Erin Mills |
| AmenitiesNearBy | Hospital, Park, Public Transit, Schools |
| CommunityFeatures | Pet Restrictions, Community Centre |
| EquipmentType | Water Heater - Gas |
| ParkingSpaceTotal | 2 |
| RentalEquipmentType | Water Heater - Gas |
Building
| BathroomTotal | 3 |
| BedroomsAboveGround | 2 |
| BedroomsBelowGround | 1 |
| BedroomsTotal | 3 |
| Amenities | Visitor Parking |
| Appliances | Garage Door Opener Remote(s) |
| ArchitecturalStyle | Bungalow |
| BasementDevelopment | Finished |
| BasementType | N/a (finished) |
| CoolingType | Central Air Conditioning |
| ExteriorFinish | Brick |
| FlooringType | Ceramic, Carpeted, Laminate |
| HalfBathTotal | 1 |
| HeatingFuel | Natural Gas |
| HeatingType | Forced Air |
| StoriesTotal | 1 |
| SizeInterior | 999.992 - 1198.9898 Sqft |
| Type | Row / Townhouse |
Parking
| Attached Garage |
Land
| Acreage | No |
| LandAmenities | Hospital, Park, Public Transit, Schools |
| ZoningDescription | Single Family Residential - Rm4 |
Rooms
| Level | Type | Length | Width | Dimensions |
|---|---|---|---|---|
| Lower Level | Laundry Room | 4.42 m | 1.7 m | 4.42 m x 1.7 m |
| Lower Level | Bedroom 3 | 4.22 m | 3.53 m | 4.22 m x 3.53 m |
| Lower Level | Games Room | 4.95 m | 3.2 m | 4.95 m x 3.2 m |
| Lower Level | Recreational, Games Room | 7.32 m | 3.94 m | 7.32 m x 3.94 m |
| Main Level | Foyer | 4.62 m | 1.6 m | 4.62 m x 1.6 m |
| Main Level | Living Room | 4.65 m | 3.05 m | 4.65 m x 3.05 m |
| Main Level | Dining Room | 3.33 m | 2.74 m | 3.33 m x 2.74 m |
| Main Level | Kitchen | 3.33 m | 3.05 m | 3.33 m x 3.05 m |
| Main Level | Eating Area | 3.33 m | 3.05 m | 3.33 m x 3.05 m |
| Main Level | Primary Bedroom | 3.89 m | 3.05 m | 3.89 m x 3.05 m |
| Main Level | Bedroom 2 | 3.94 m | 2.72 m | 3.94 m x 2.72 m |
Interested?
Contact us for more information
Susan Lancaster
Broker

