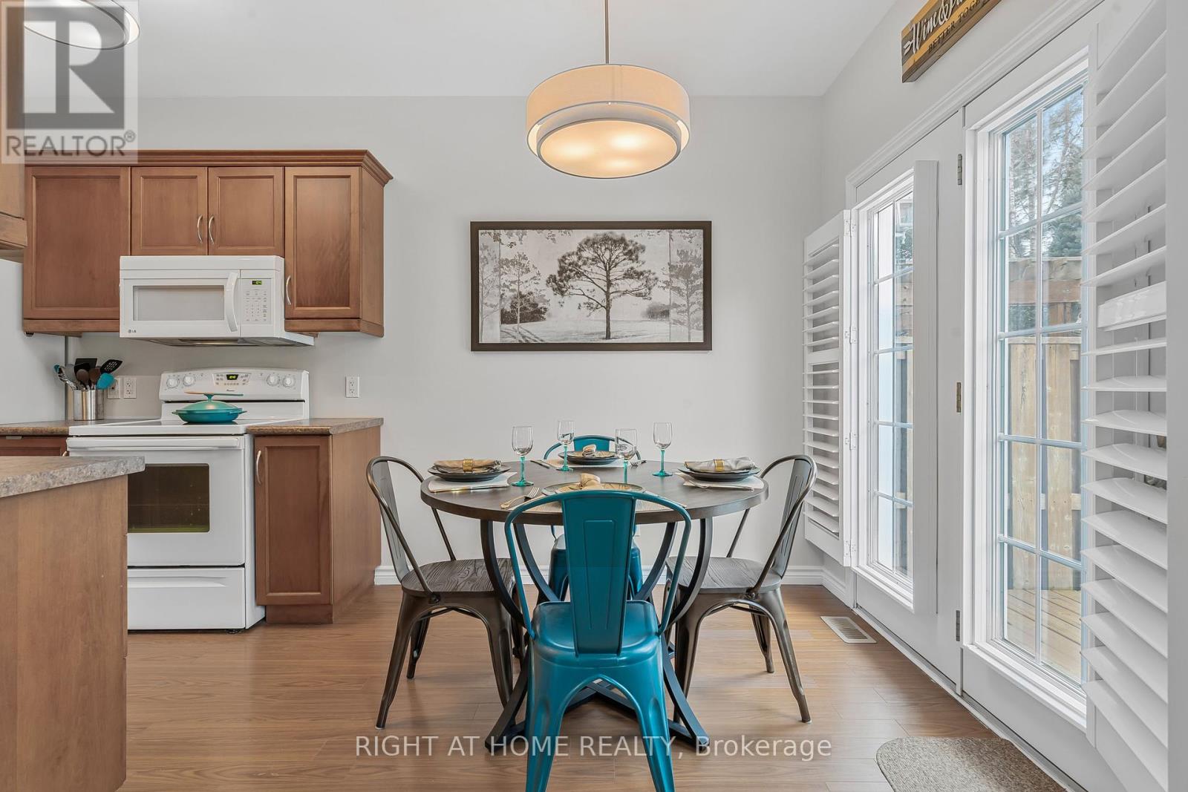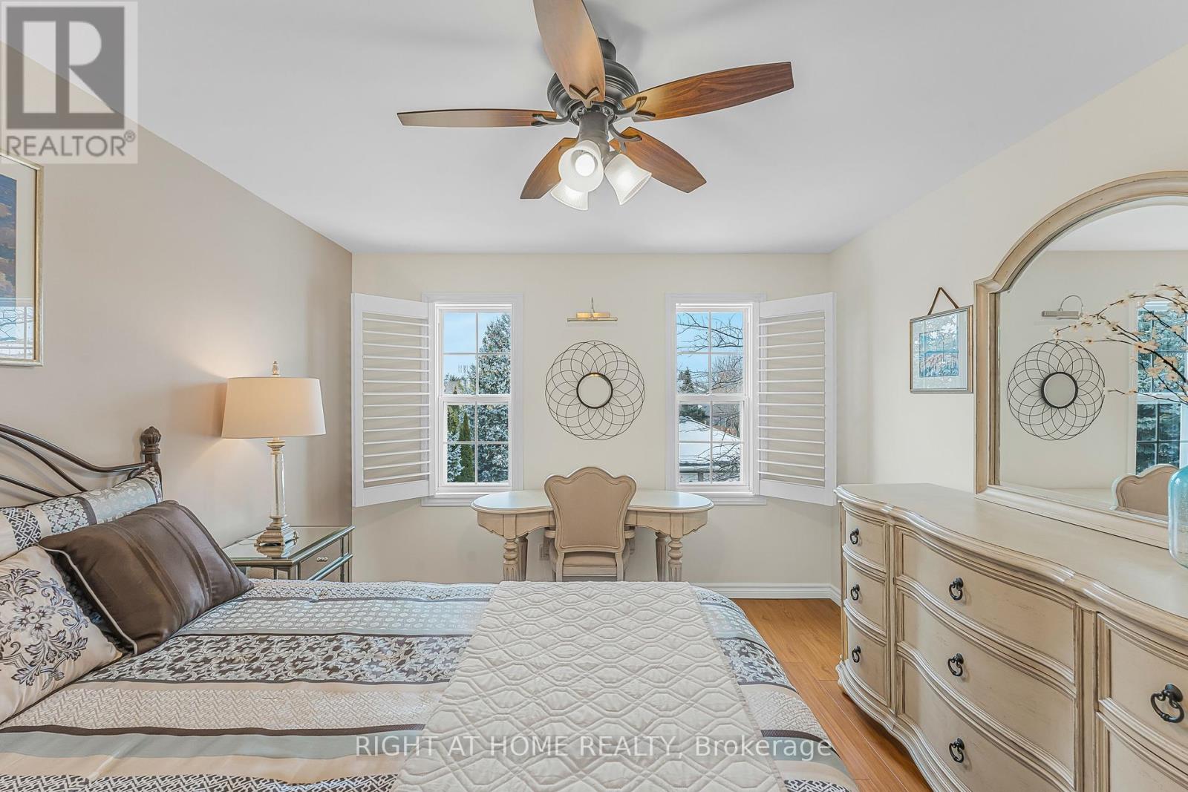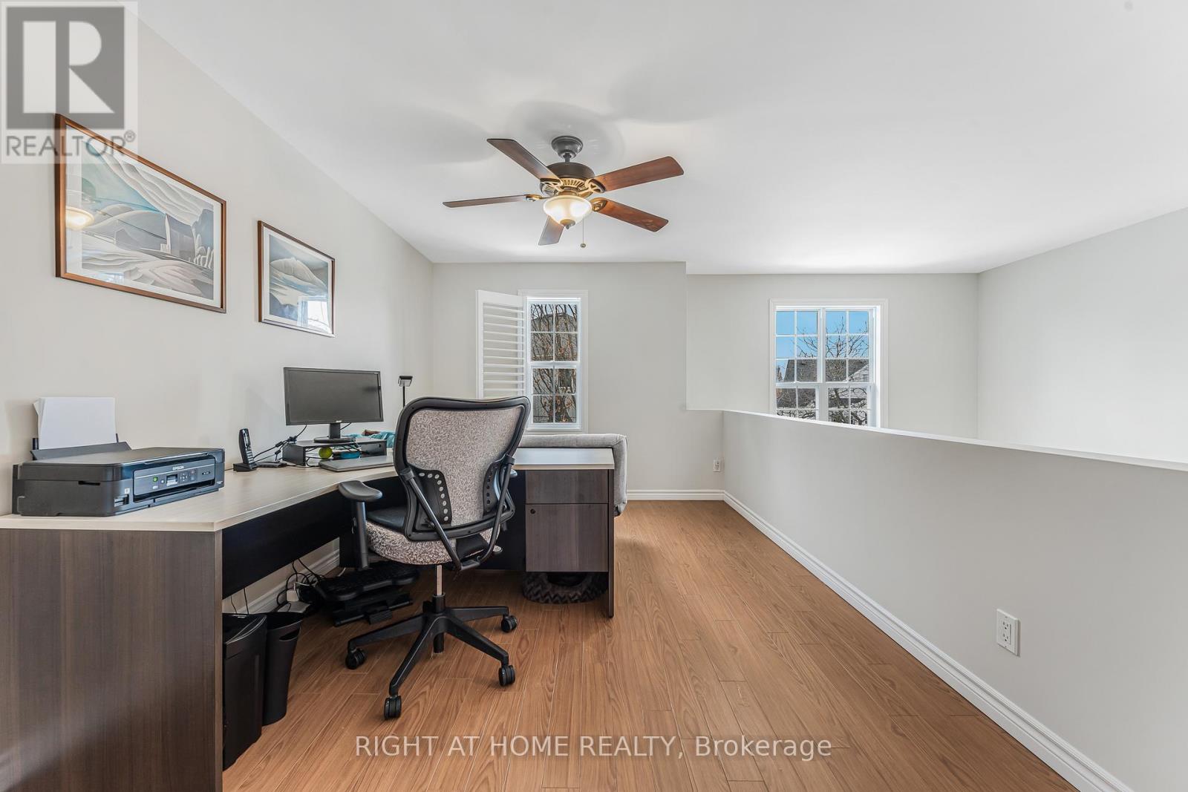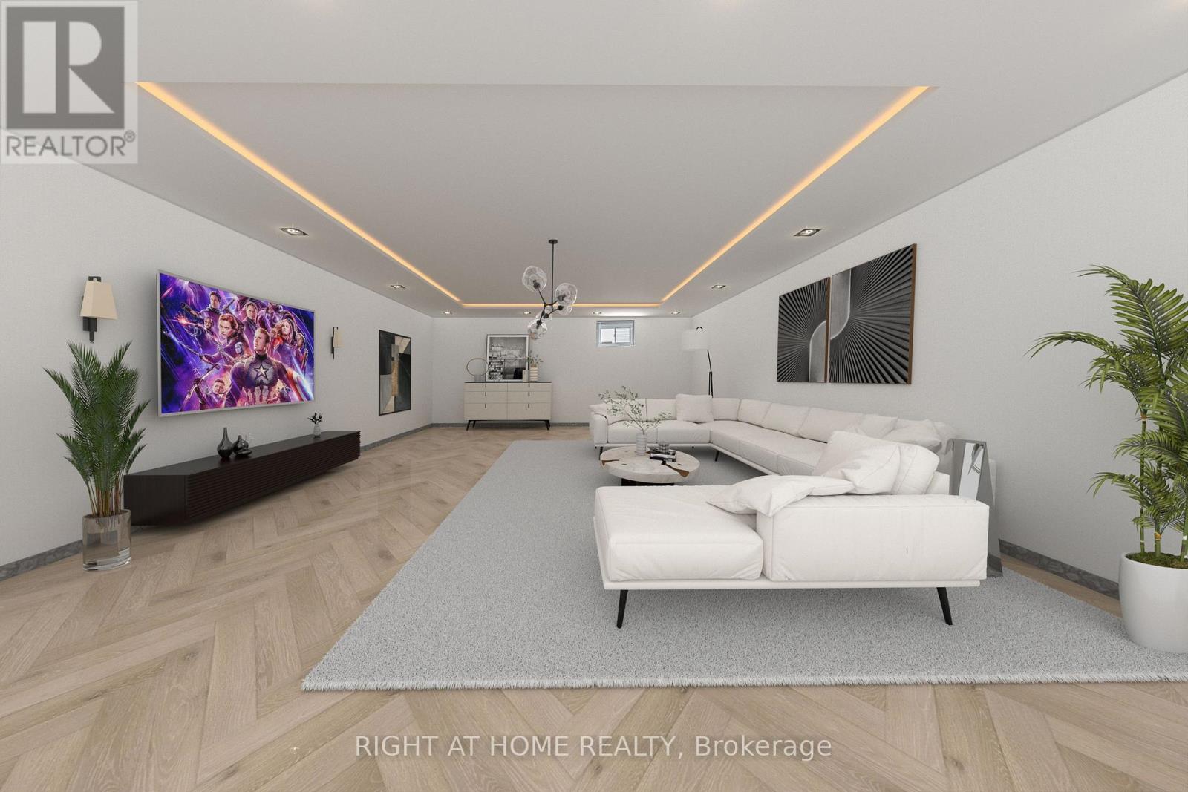23 - 608 Simcoe Street Niagara-On-The-Lake, Ontario L0S 1J0
$699,000Maintenance, Parking
$427.80 Monthly
Maintenance, Parking
$427.80 MonthlyCharming Bungaloft Townhouse in the Heart of Niagara-on-the-Lake Seize this incredible opportunity to live within walking distance of Queen Street and the historic Old Town of Niagara-on-the-Lake at an unbeatable price! Nestled in a peaceful neighbourhood surrounded by mature trees, this stunning bungaloft townhouse offers the perfect blend of comfort, convenience, and natural beauty. Step inside to soaring ceilings and an airy, light-filled living space designed for both entertaining and everyday living. The open-concept layout flows seamlessly from the inviting living room to a well-appointed kitchen with ample counter space. The main floor features a spacious bedroom with a large closet and a 3-piece bath, offering convenience and privacy. Upstairs, youll find a versatile loft space, ideal for an office or additional sitting area, along with a second large bedroom and a full 4-piece bath. Outside, unwind on the oversized deck, surrounded by lush greenery and the tranquil sounds of nature - your own private retreat. Located just steps from the vibrant Community Center, scenic walking trails, and world-renowned wineries, this home places you in the heart of Niagara-on-the-Lakes sought-after lifestyle. Whether youre strolling through charming boutiques, dining at top-rated restaurants, or exploring nearby parks, this location offers the perfect balance of serenity and convenience. Don't miss your chance to own this exceptional home in a prime location! (id:50886)
Property Details
| MLS® Number | X11959964 |
| Property Type | Single Family |
| Community Name | 101 - Town |
| Amenities Near By | Park, Place Of Worship |
| Community Features | Pet Restrictions, Community Centre |
| Features | Cul-de-sac |
| Parking Space Total | 1 |
Building
| Bathroom Total | 2 |
| Bedrooms Above Ground | 2 |
| Bedrooms Total | 2 |
| Amenities | Visitor Parking |
| Appliances | Dishwasher, Dryer, Microwave, Refrigerator, Stove, Washer, Window Coverings |
| Basement Development | Unfinished |
| Basement Type | Full (unfinished) |
| Cooling Type | Central Air Conditioning |
| Exterior Finish | Vinyl Siding |
| Flooring Type | Hardwood |
| Heating Fuel | Natural Gas |
| Heating Type | Forced Air |
| Stories Total | 1 |
| Size Interior | 1,400 - 1,599 Ft2 |
| Type | Row / Townhouse |
Parking
| Detached Garage |
Land
| Acreage | No |
| Land Amenities | Park, Place Of Worship |
Rooms
| Level | Type | Length | Width | Dimensions |
|---|---|---|---|---|
| Second Level | Primary Bedroom | 4.09 m | 3.28 m | 4.09 m x 3.28 m |
| Second Level | Loft | 4.44 m | 2.9 m | 4.44 m x 2.9 m |
| Second Level | Bathroom | Measurements not available | ||
| Main Level | Living Room | 5.89 m | 3.23 m | 5.89 m x 3.23 m |
| Main Level | Kitchen | 2.57 m | 2.41 m | 2.57 m x 2.41 m |
| Main Level | Dining Room | 2.44 m | 2.44 m | 2.44 m x 2.44 m |
| Main Level | Bedroom | 3.28 m | 3.25 m | 3.28 m x 3.25 m |
| Main Level | Bathroom | Measurements not available |
Contact Us
Contact us for more information
Angelika Zammit
Salesperson
5111 New Street Unit 104
Burlington, Ontario L7L 1V2
(905) 637-1700





























































































