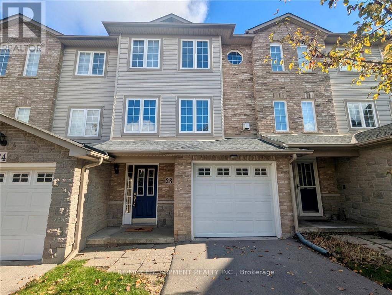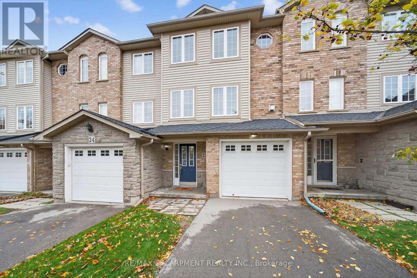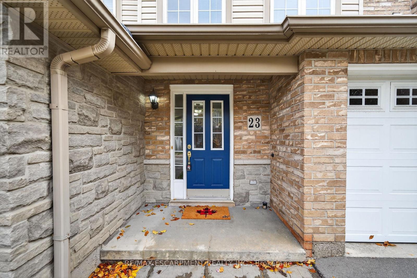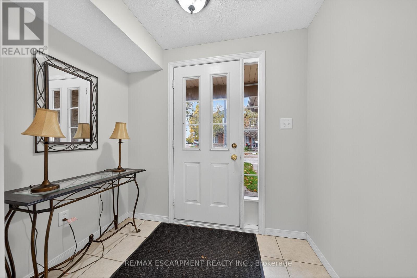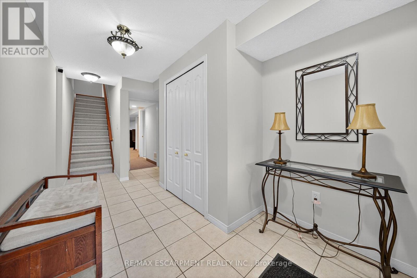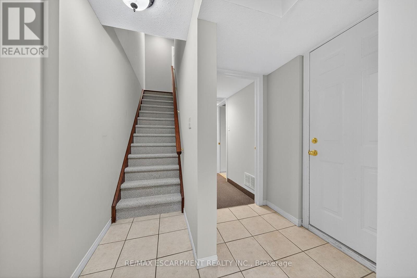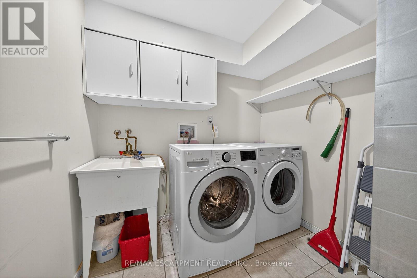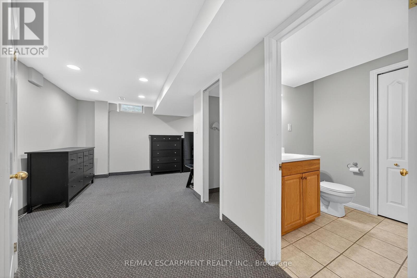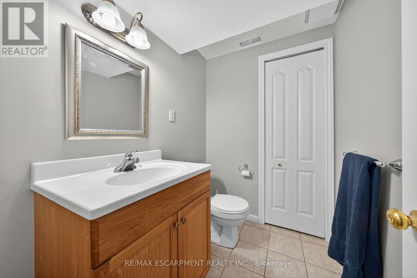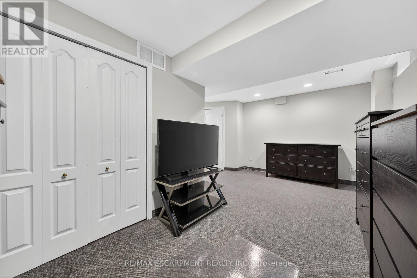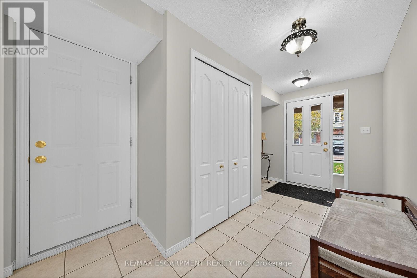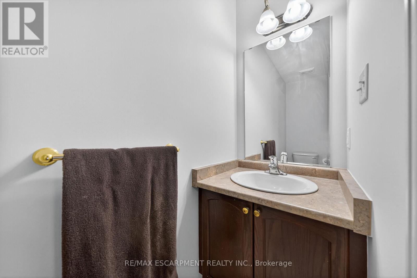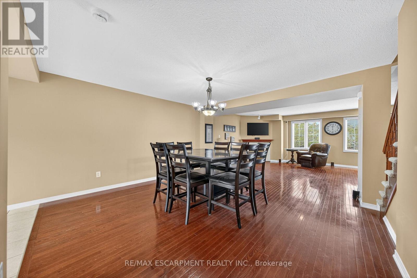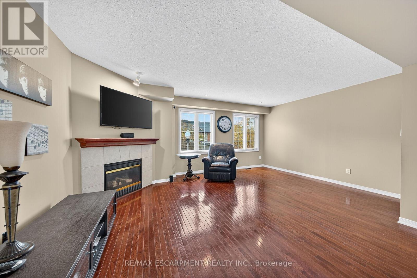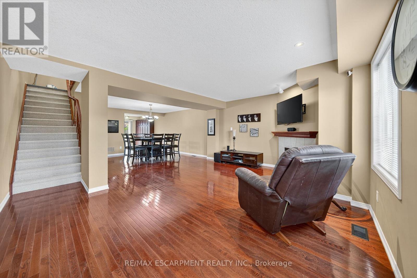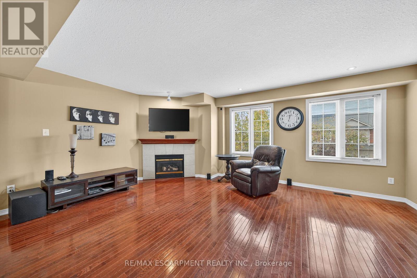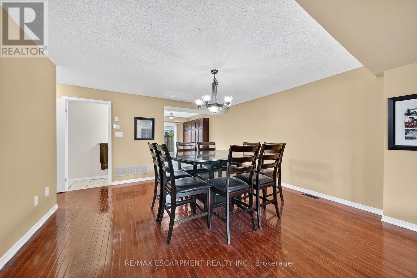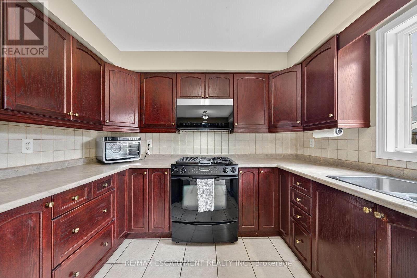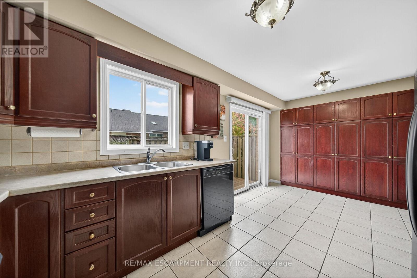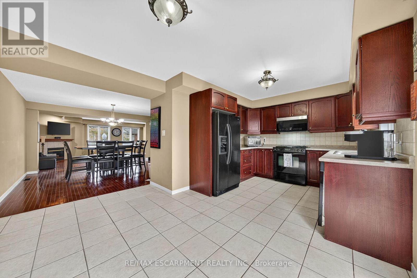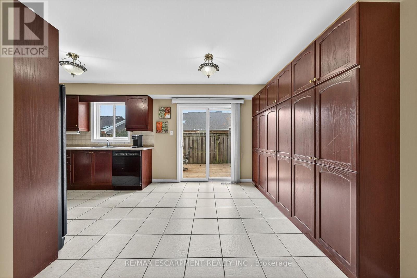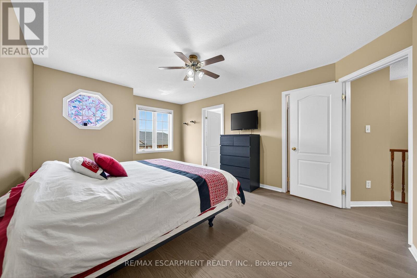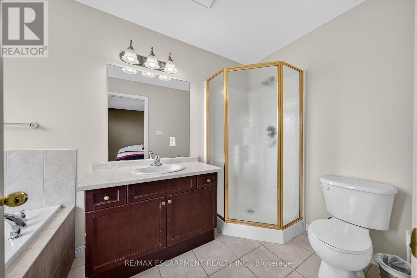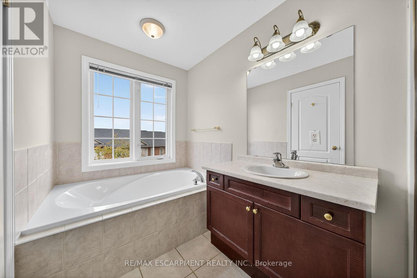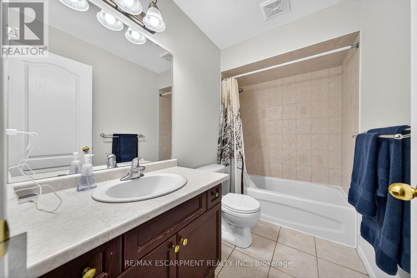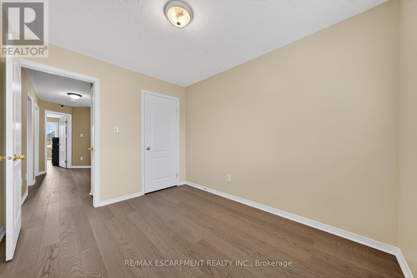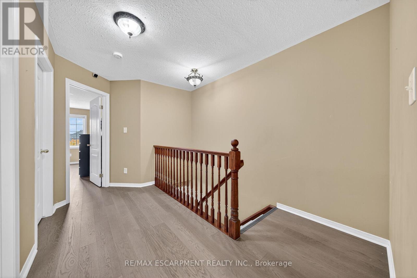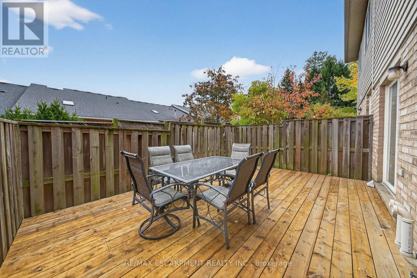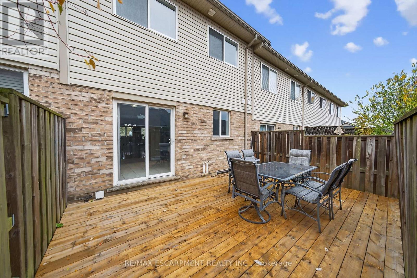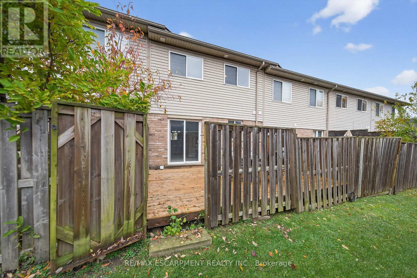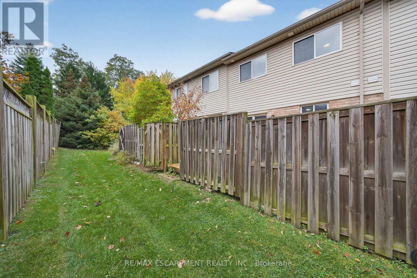23 - 7 Southside Place Hamilton, Ontario L9C 7W6
3 Bedroom
4 Bathroom
1,800 - 1,999 ft2
Fireplace
Central Air Conditioning
Forced Air
$628,000Maintenance, Insurance, Common Area Maintenance, Parking
$340 Monthly
Maintenance, Insurance, Common Area Maintenance, Parking
$340 MonthlyThis home provides outstanding value with its spacious layout and newly installed engineered hardwood flooring and stairway carpeting and extensive fresh painting. This is located in a prime west mountain location close to all amenities and very convenient to highway access. This is a move in ready home and is priced to attract a quick sale however closing date is flexible. (id:50886)
Property Details
| MLS® Number | X12498830 |
| Property Type | Single Family |
| Community Name | Mountview |
| Community Features | Pets Allowed With Restrictions |
| Equipment Type | Water Heater |
| Parking Space Total | 2 |
| Rental Equipment Type | Water Heater |
Building
| Bathroom Total | 4 |
| Bedrooms Above Ground | 3 |
| Bedrooms Total | 3 |
| Appliances | Central Vacuum, Dishwasher, Dryer, Stove, Washer, Window Coverings |
| Basement Type | Full |
| Cooling Type | Central Air Conditioning |
| Exterior Finish | Aluminum Siding, Brick |
| Fireplace Present | Yes |
| Fireplace Total | 1 |
| Half Bath Total | 2 |
| Heating Fuel | Natural Gas |
| Heating Type | Forced Air |
| Stories Total | 2 |
| Size Interior | 1,800 - 1,999 Ft2 |
| Type | Row / Townhouse |
Parking
| Attached Garage | |
| Garage |
Land
| Acreage | No |
Rooms
| Level | Type | Length | Width | Dimensions |
|---|---|---|---|---|
| Second Level | Bathroom | Measurements not available | ||
| Second Level | Primary Bedroom | 5.23 m | 3.66 m | 5.23 m x 3.66 m |
| Second Level | Bathroom | Measurements not available | ||
| Second Level | Bedroom 2 | 3.66 m | 2.74 m | 3.66 m x 2.74 m |
| Second Level | Bedroom 3 | 3.35 m | 2.74 m | 3.35 m x 2.74 m |
| Basement | Recreational, Games Room | 3.66 m | 4.57 m | 3.66 m x 4.57 m |
| Basement | Laundry Room | Measurements not available | ||
| Basement | Bathroom | Measurements not available | ||
| Ground Level | Kitchen | 5.59 m | 3.66 m | 5.59 m x 3.66 m |
| Ground Level | Dining Room | 4.57 m | 4.57 m | 4.57 m x 4.57 m |
| Ground Level | Living Room | 5.59 m | 4.11 m | 5.59 m x 4.11 m |
| Ground Level | Bathroom | Measurements not available |
https://www.realtor.ca/real-estate/29056474/23-7-southside-place-hamilton-mountview-mountview
Contact Us
Contact us for more information
Conrad Guy Zurini
Broker of Record
www.remaxescarpment.com/
RE/MAX Escarpment Realty Inc.
2180 Itabashi Way #4b
Burlington, Ontario L7M 5A5
2180 Itabashi Way #4b
Burlington, Ontario L7M 5A5
(905) 639-7676
(905) 681-9908
www.remaxescarpment.com/

