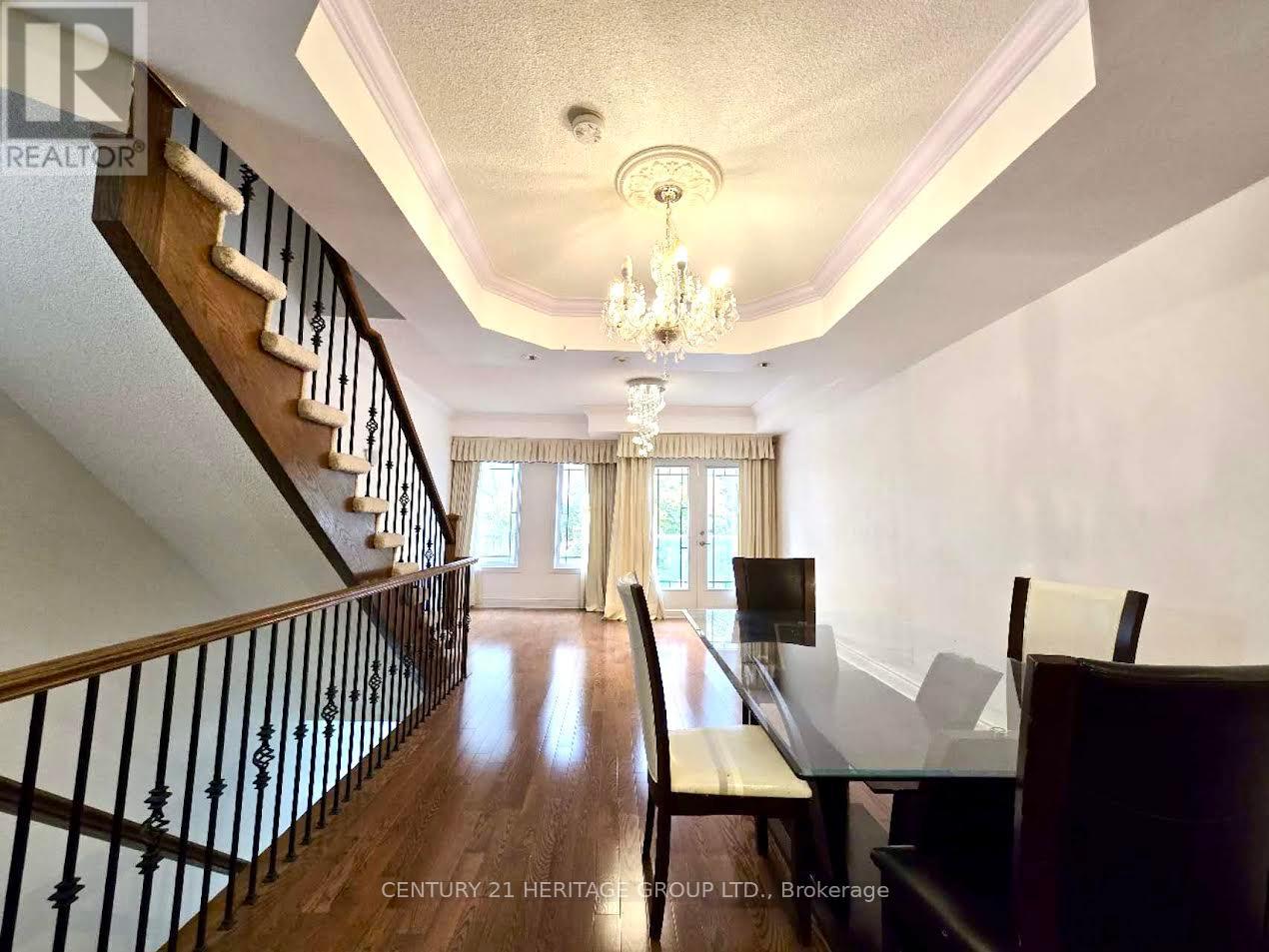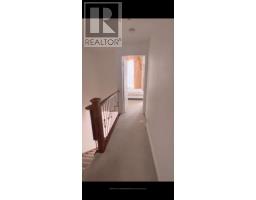23 - 70 Byng Avenue Toronto (Willowdale East), Ontario M2N 7L9
$3,200 Monthly
Luxury Condo Townhouse in The Heart of North York (Yonge/Finch)! Bright, Clean, Open Concept W/Functional Layout. Living Room W/Walk Out To Balcony. Modern And Stylish Kitchen W/SS Appliances, Granite Counter Top & Breakfast Bar. Sun Filled Large Windows. Primary Bedroom With 14ft Cathedral Ceiling, Private Balcony & 5pc Ensuite Bathroom. 2nd Bedroom W/Skylight & Ensuite Bathroom. Easy Access To TTC/Viva/YRT/Go Station And Highway 401. Just Steps To Finch Subway, Trendy Restaurants, Supermarkets, Shops, Parks and Schools. Partial Furnished. One Parking Included. **** EXTRAS **** SS (Stove, Dishwasher, Range Hood, Fridge), Washer & Dryer (White), All Existing Elfs. All Window Coverings. Furniture: 1 Dining table, 4 chairs, 1 Bed, 2 Nightstands, 1 Bookshelf, and 1 Dresser. (id:50886)
Property Details
| MLS® Number | C9294053 |
| Property Type | Single Family |
| Community Name | Willowdale East |
| AmenitiesNearBy | Park, Public Transit, Schools |
| CommunityFeatures | Pets Not Allowed |
| Features | Balcony |
| ParkingSpaceTotal | 1 |
Building
| BathroomTotal | 3 |
| BedroomsAboveGround | 2 |
| BedroomsTotal | 2 |
| Amenities | Visitor Parking |
| CoolingType | Central Air Conditioning |
| ExteriorFinish | Brick |
| FlooringType | Hardwood, Ceramic, Carpeted |
| HalfBathTotal | 1 |
| HeatingFuel | Natural Gas |
| HeatingType | Forced Air |
| StoriesTotal | 3 |
| Type | Row / Townhouse |
Parking
| Underground |
Land
| Acreage | No |
| LandAmenities | Park, Public Transit, Schools |
Rooms
| Level | Type | Length | Width | Dimensions |
|---|---|---|---|---|
| Flat | Living Room | 6.54 m | 4.55 m | 6.54 m x 4.55 m |
| Flat | Dining Room | 6.54 m | 4.55 m | 6.54 m x 4.55 m |
| Flat | Kitchen | 3.84 m | 2.83 m | 3.84 m x 2.83 m |
| Flat | Primary Bedroom | 4.54 m | 3.6 m | 4.54 m x 3.6 m |
| Flat | Bedroom 2 | 3.22 m | 2.52 m | 3.22 m x 2.52 m |
Interested?
Contact us for more information
Evelyn Yin Yue Wong
Salesperson
7330 Yonge Street #116
Thornhill, Ontario L4J 7Y7

























