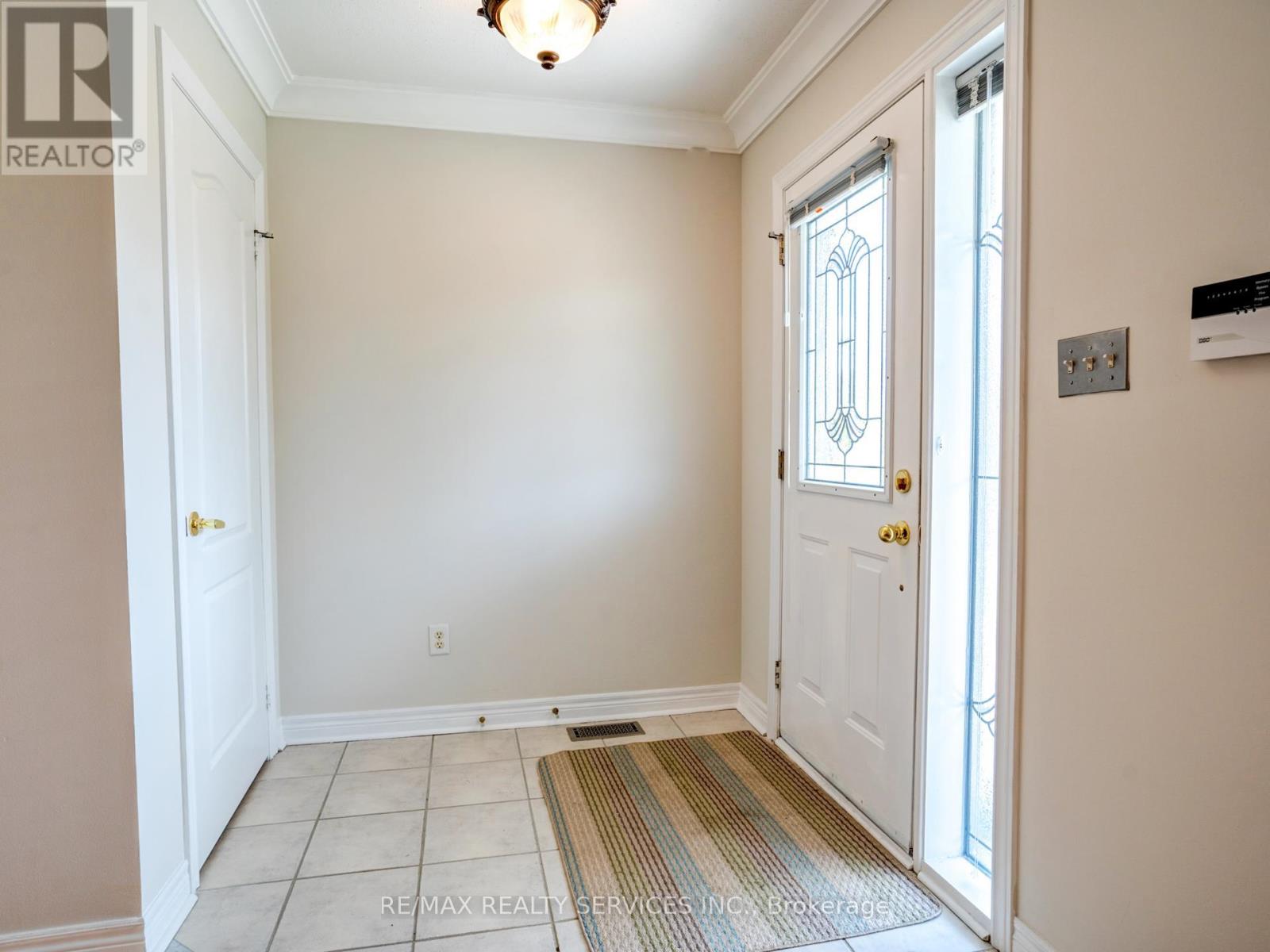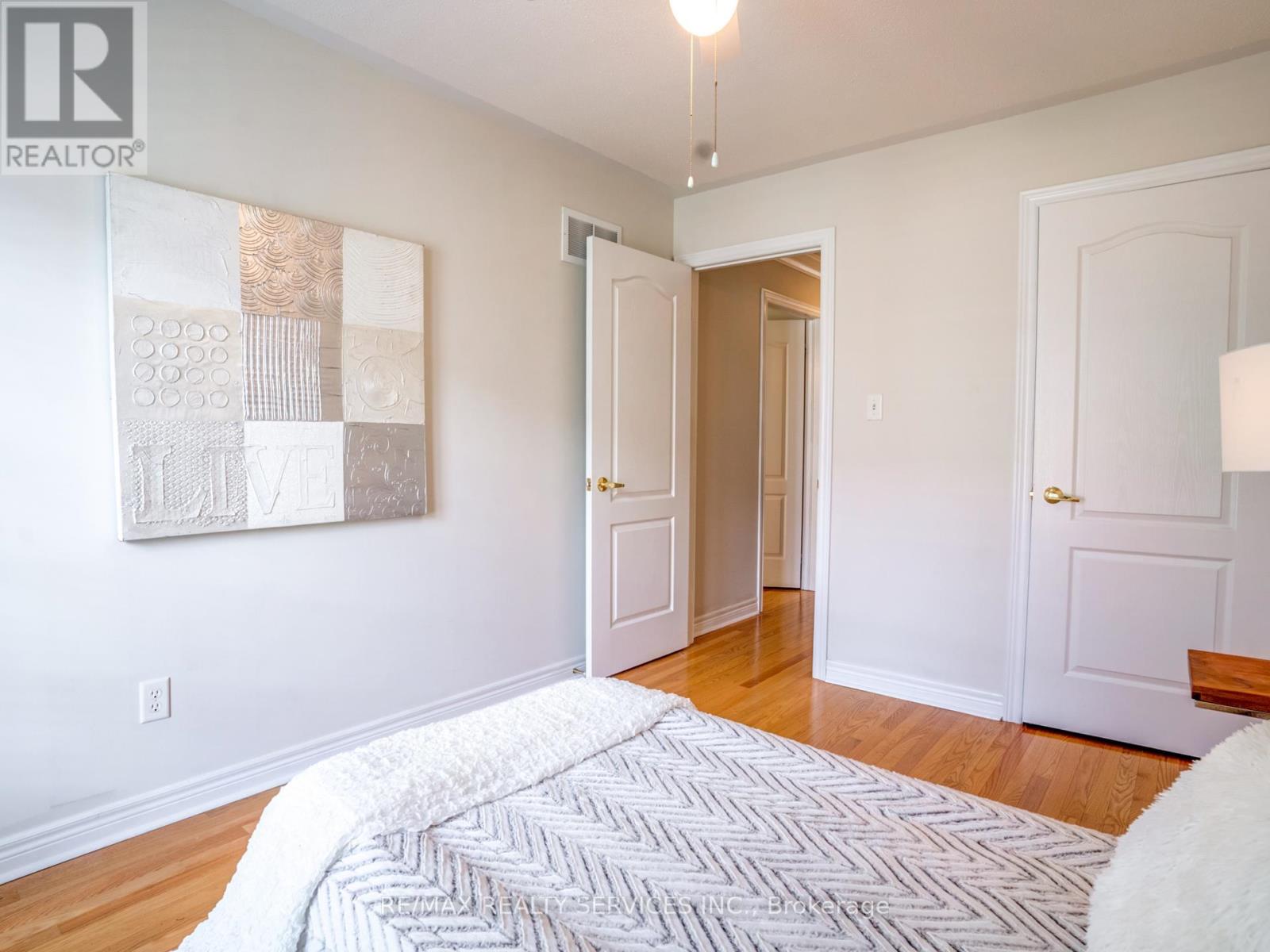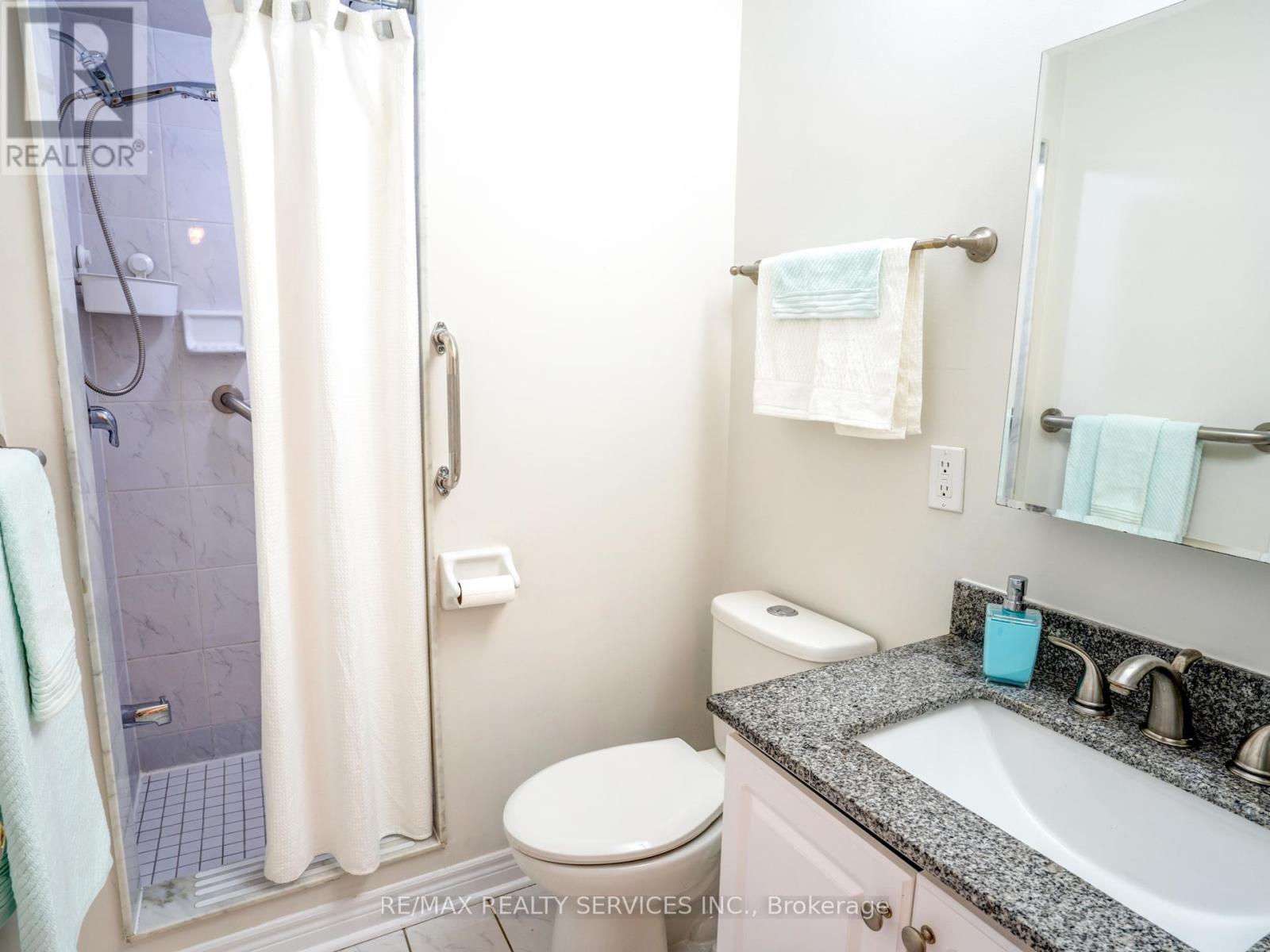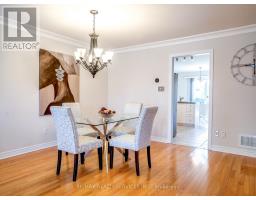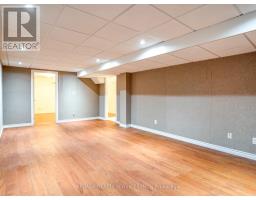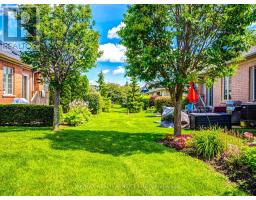23 - 8 Seashell Place Brampton, Ontario L6R 3J4
$3,100 Monthly
Welcome to Brampton's Rosedale Village - the GTA/s premier adult-lifestyle gated community centered around a pristine 9-hole golf course. Your decision to live at Rosedale Village is one that may have positive affects on your health, social life & your mental well-being. Steps to Trinity Mall & Heart Lake Conservation Area - everything you need is here! The Legacy Rose model is an excellent layout featuring upgraded hardwood floors throughout main floor, hardwood stairs & freshly painted. Just move right in and get settled! Professionally finished basement with state of the art, no drywall, silent finishing system that's 100% mold & mildew resistant & also has acoustic properties. Huge 3rd bedroom & so is the utility/storage room plus 3 piece bath. Gorgeous perennial gardens for you to enjoy with your coffee on the covered front porch or relaxing on the back patio. Great neighbors included! **** EXTRAS **** Steps to the Clubhouse with full amenities, go to the Rosedale Village website for detailed info on this wonderful community. Suitable for retirees, or a small family of AAA+ tenants. Preference given to non-smokers & no pets. (id:50886)
Property Details
| MLS® Number | W11824552 |
| Property Type | Single Family |
| Community Name | Sandringham-Wellington |
| AmenitiesNearBy | Hospital, Place Of Worship |
| CommunityFeatures | Pets Not Allowed, Community Centre |
| Features | Cul-de-sac, Lighting, Carpet Free |
| ParkingSpaceTotal | 2 |
| PoolType | Indoor Pool |
| Structure | Tennis Court, Patio(s), Porch |
Building
| BathroomTotal | 2 |
| BedroomsAboveGround | 2 |
| BedroomsBelowGround | 1 |
| BedroomsTotal | 3 |
| Amenities | Exercise Centre, Party Room, Separate Electricity Meters |
| Appliances | Garage Door Opener Remote(s), Central Vacuum, Water Heater, Dishwasher, Dryer, Garage Door Opener, Microwave, Range, Refrigerator, Stove, Washer |
| ArchitecturalStyle | Bungalow |
| BasementDevelopment | Finished |
| BasementType | Full (finished) |
| CoolingType | Central Air Conditioning |
| ExteriorFinish | Brick |
| FireProtection | Controlled Entry, Security Guard, Alarm System, Smoke Detectors |
| FlooringType | Hardwood, Ceramic, Laminate |
| FoundationType | Poured Concrete |
| HeatingFuel | Natural Gas |
| HeatingType | Forced Air |
| StoriesTotal | 1 |
| SizeInterior | 999.992 - 1198.9898 Sqft |
| Type | Row / Townhouse |
Parking
| Garage |
Land
| Acreage | No |
| LandAmenities | Hospital, Place Of Worship |
| LandscapeFeatures | Landscaped |
Rooms
| Level | Type | Length | Width | Dimensions |
|---|---|---|---|---|
| Basement | Recreational, Games Room | 9.02 m | 3.9 m | 9.02 m x 3.9 m |
| Basement | Bedroom 3 | Measurements not available | ||
| Basement | Utility Room | Measurements not available | ||
| Main Level | Living Room | 7.04 m | 3.96 m | 7.04 m x 3.96 m |
| Main Level | Dining Room | 7.04 m | 3.96 m | 7.04 m x 3.96 m |
| Main Level | Kitchen | 2.86 m | 3.16 m | 2.86 m x 3.16 m |
| Main Level | Eating Area | 2.86 m | 2.74 m | 2.86 m x 2.74 m |
| Main Level | Primary Bedroom | 4.26 m | 3.04 m | 4.26 m x 3.04 m |
| Main Level | Bedroom 2 | 3.65 m | 2.74 m | 3.65 m x 2.74 m |
Interested?
Contact us for more information
Jeff Rodrigues
Salesperson
295 Queen St E, Suite B
Brampton, Ontario L6W 3R1







