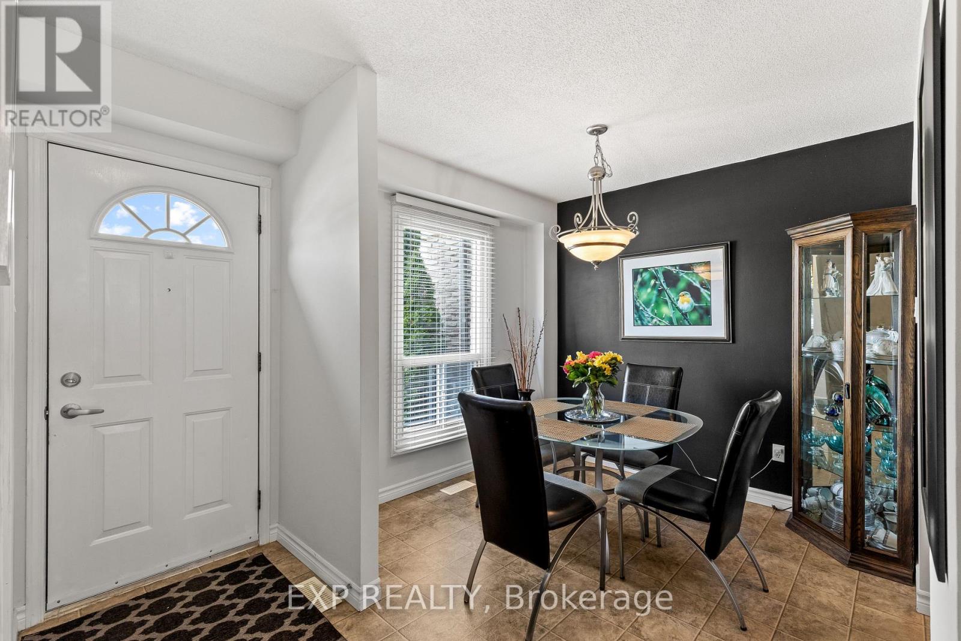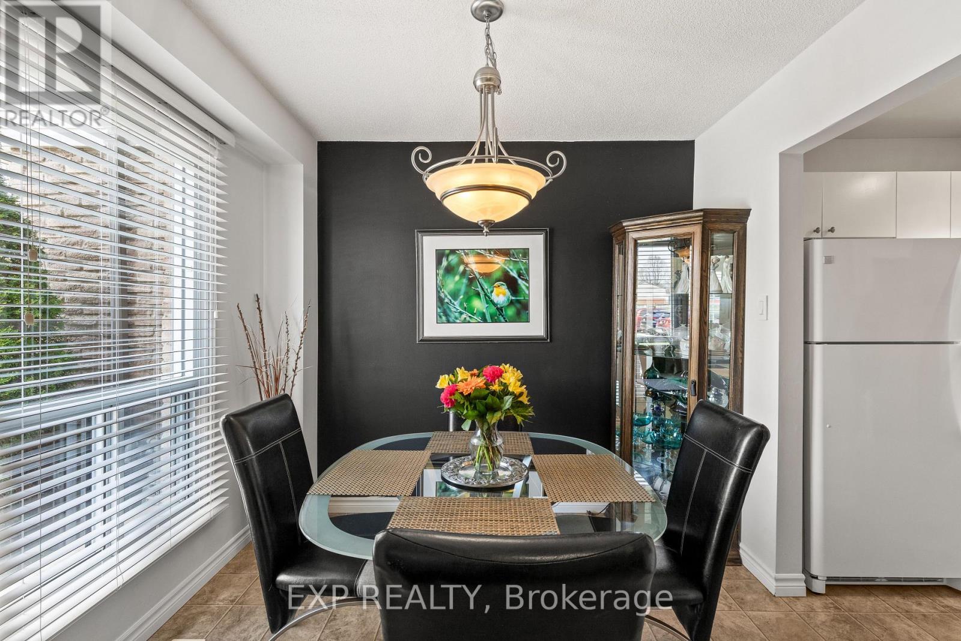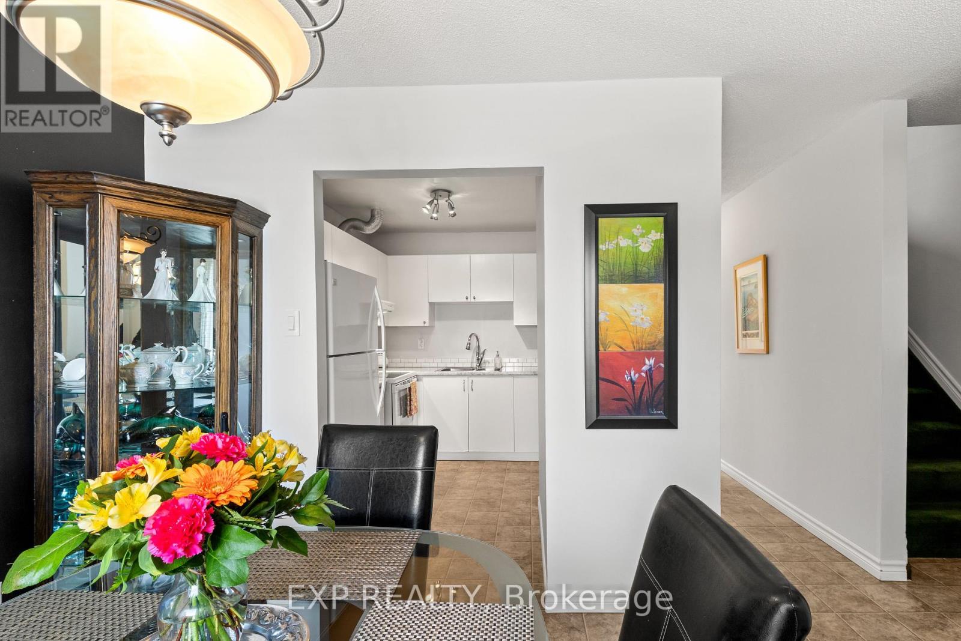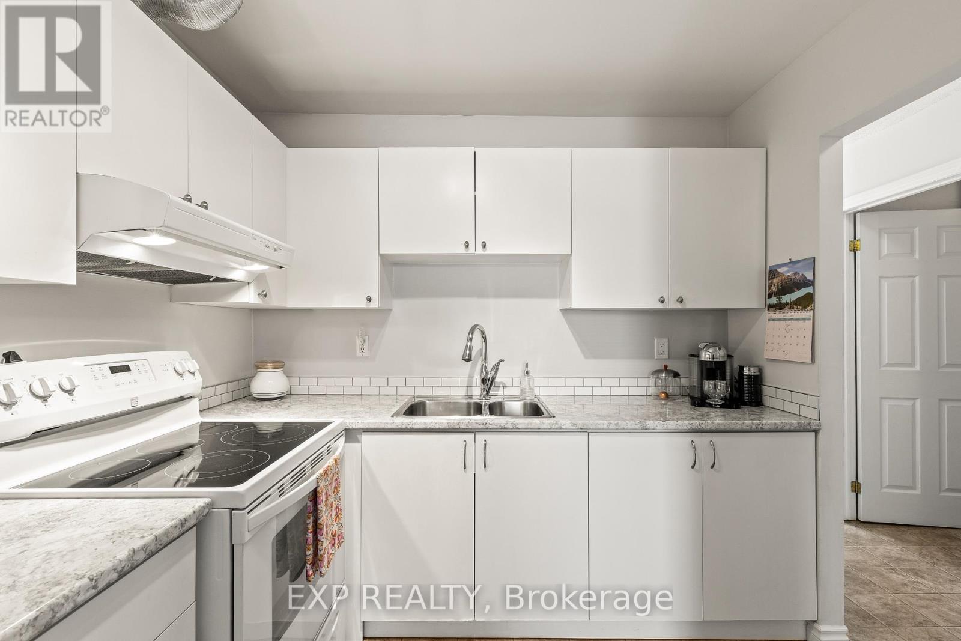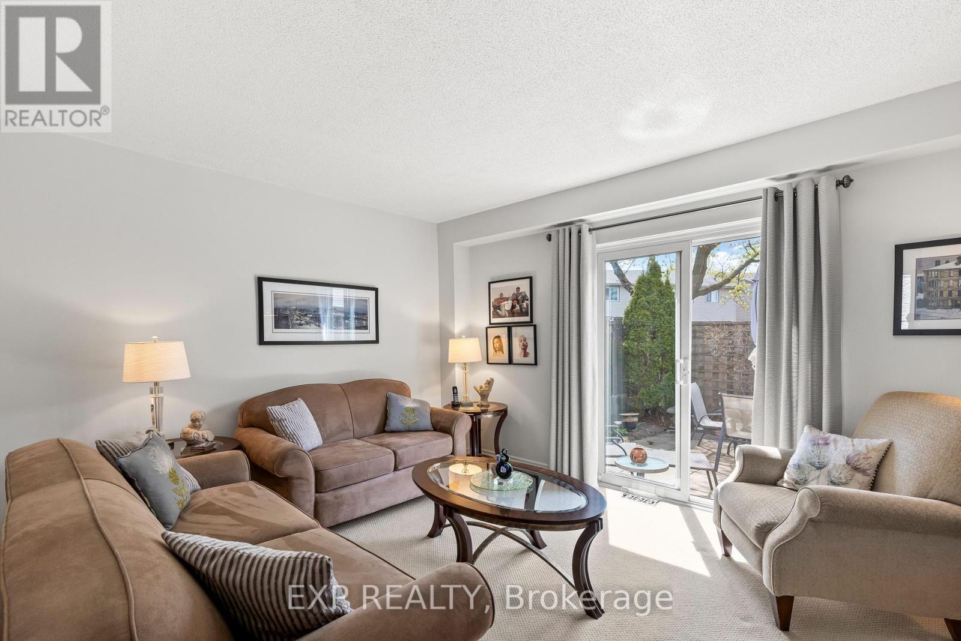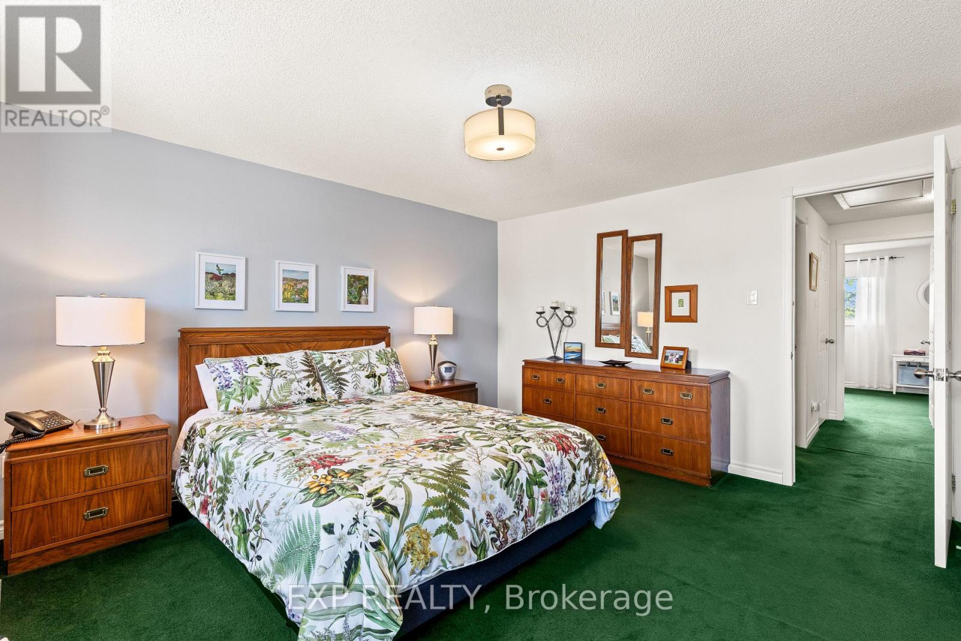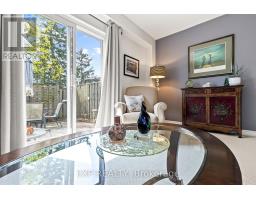23 - 835 Southdale Road E London South, Ontario N6E 1V7
$369,000Maintenance, Insurance, Water, Parking
$430 Monthly
Maintenance, Insurance, Water, Parking
$430 MonthlyMove in ready well maintained South London townhome located in a quiet and private part of a well maintained and cared for community. 2 spacious bedrooms on upper level with plenty of natural light, dining area is attached to a good sized kitchen which was updated with newer appliances, counter top, double sink and exterior vented range fan. Features lower level 2nd family room perfect for entertaining and a large laundry room with plenty of storage space. Large main floor living room leads to a private fenced in backyard. Located near schools and Westminster Trails its the perfect purchase for first time homeowners, empty nesters and investors alike. (id:50886)
Property Details
| MLS® Number | X12117271 |
| Property Type | Single Family |
| Community Name | South Y |
| Community Features | Pet Restrictions |
| Equipment Type | Water Heater - Gas |
| Features | Flat Site |
| Parking Space Total | 1 |
| Rental Equipment Type | Water Heater - Gas |
| Structure | Patio(s) |
Building
| Bathroom Total | 2 |
| Bedrooms Above Ground | 2 |
| Bedrooms Total | 2 |
| Age | 16 To 30 Years |
| Amenities | Visitor Parking |
| Appliances | Water Heater, Dryer, Stove, Washer, Refrigerator |
| Basement Development | Finished |
| Basement Type | N/a (finished) |
| Cooling Type | Central Air Conditioning |
| Exterior Finish | Brick, Vinyl Siding |
| Foundation Type | Poured Concrete |
| Half Bath Total | 1 |
| Heating Fuel | Natural Gas |
| Heating Type | Forced Air |
| Stories Total | 2 |
| Size Interior | 1,000 - 1,199 Ft2 |
| Type | Row / Townhouse |
Parking
| No Garage |
Land
| Acreage | No |
| Landscape Features | Landscaped |
| Zoning Description | R5-5 |
Rooms
| Level | Type | Length | Width | Dimensions |
|---|---|---|---|---|
| Second Level | Bedroom | 4.03 m | 4.53 m | 4.03 m x 4.53 m |
| Second Level | Bedroom 2 | 4.98 m | 3.2 m | 4.98 m x 3.2 m |
| Second Level | Bathroom | 2.68 m | 1.95 m | 2.68 m x 1.95 m |
| Lower Level | Family Room | 4.81 m | 5.08 m | 4.81 m x 5.08 m |
| Lower Level | Laundry Room | 4.81 m | 4.6 m | 4.81 m x 4.6 m |
| Main Level | Foyer | 2.53 m | 2.85 m | 2.53 m x 2.85 m |
| Main Level | Dining Room | 2.53 m | 2.85 m | 2.53 m x 2.85 m |
| Main Level | Kitchen | 2.69 m | 2.9 m | 2.69 m x 2.9 m |
| Main Level | Living Room | 4.81 m | 3.64 m | 4.81 m x 3.64 m |
https://www.realtor.ca/real-estate/28244458/23-835-southdale-road-e-london-south-south-y-south-y
Contact Us
Contact us for more information
Richard Carvell
Salesperson
www.viewhomesinlondon.com/
www.facebook.com/RichardCarvellRealEstate
www.linkedin.com/in/ richard-carvell-a027102b4
380 Wellington Street
London, Ontario N6A 5B5
(866) 530-7737
Georgia Tusch
Broker
(519) 878-2521
londonrealestateproperties.com/
www.facebook.com/TuschRealEstate
www.instagram.com/tusch.real.estate/
380 Wellington Street
London, Ontario N6A 5B5
(866) 530-7737


