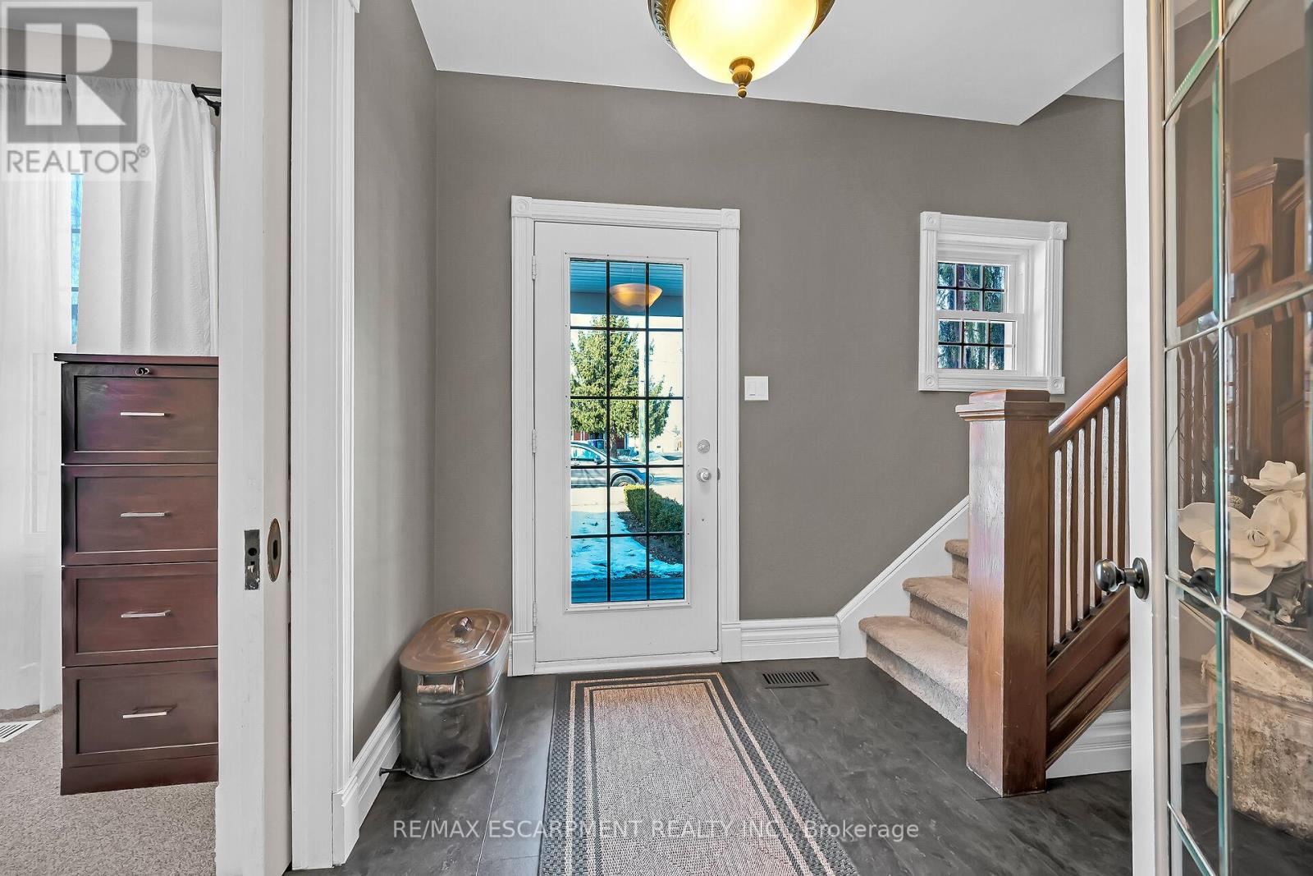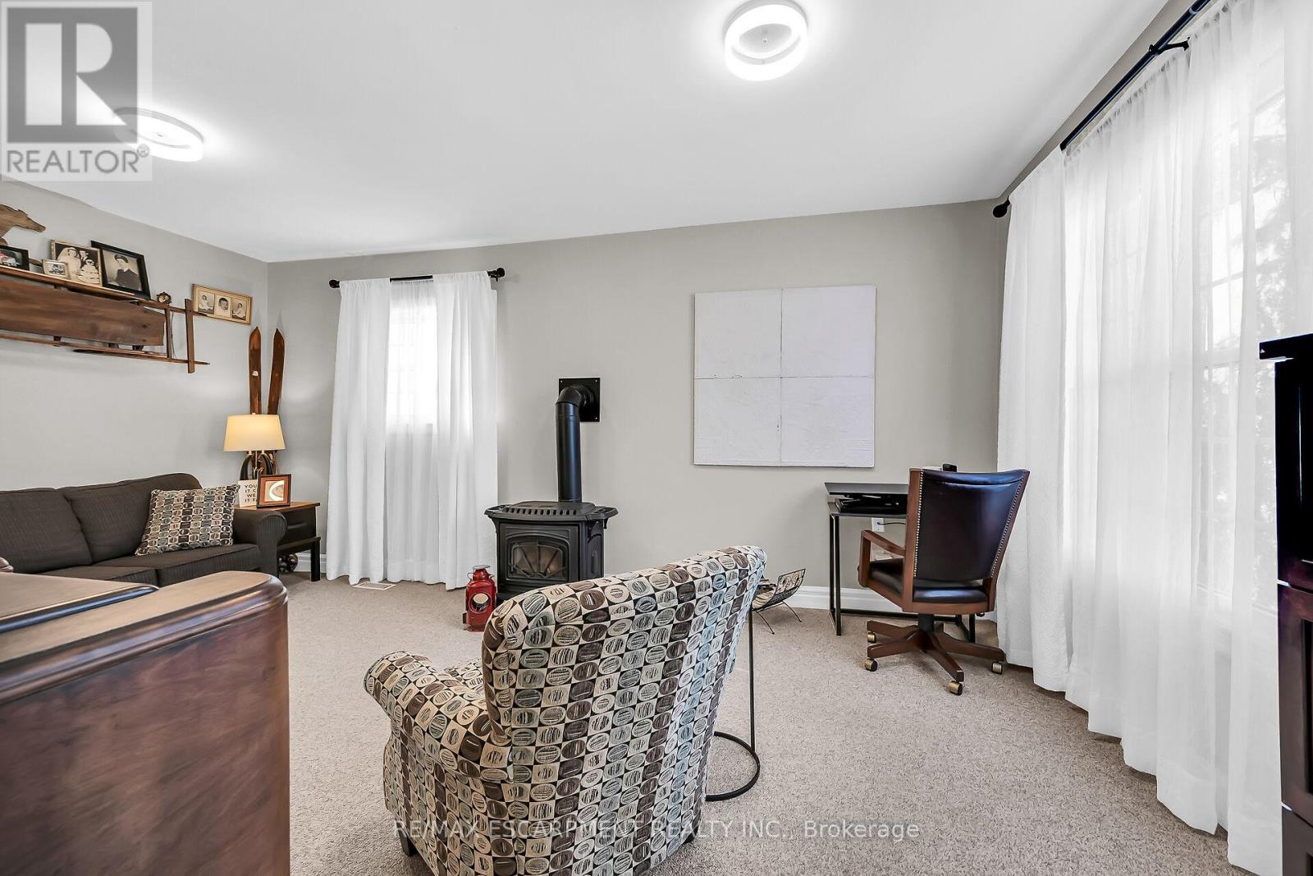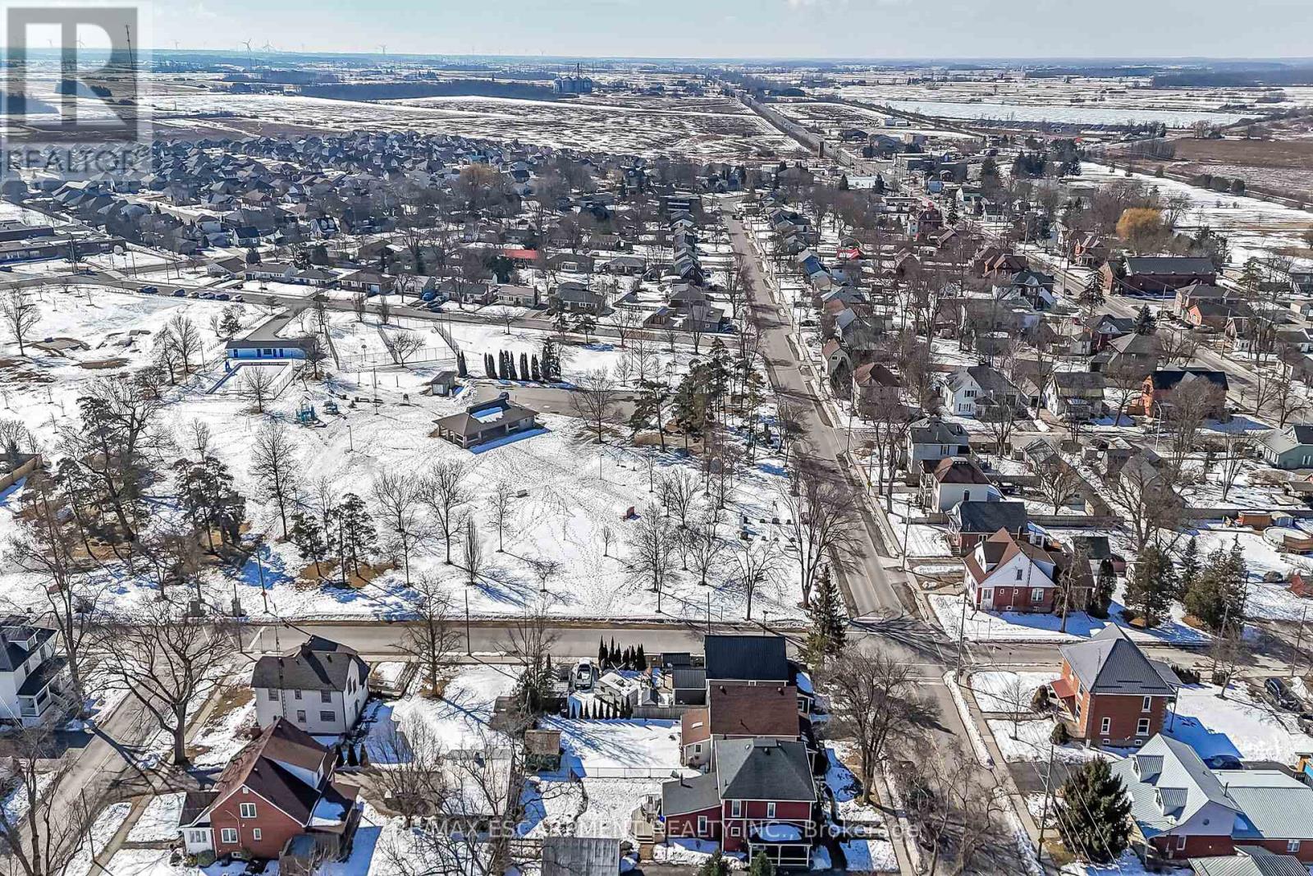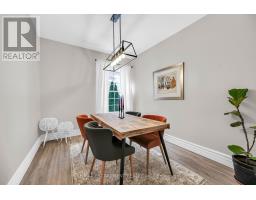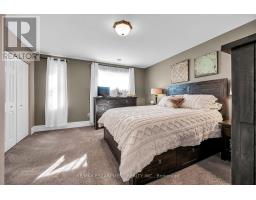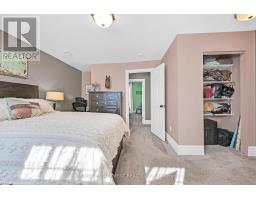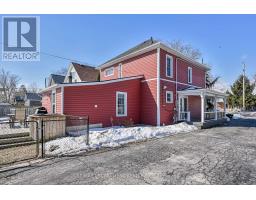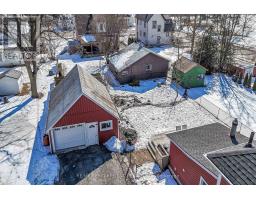23 Alma Street S Haldimand, Ontario N0A 1H0
$739,900
Flawless 2 stry century home located in desired Hagersville area - near Hospital, schools, parks & downtown shops/eateries. Sit. on landscaped 0.20ac lot dotted w/rare trees introducing 1902sf interior ftrs living room w/gas FP, family room incs garden door WO to composite deck'19, formal dining room, new kitchen'23 sporting white cabinetry & quartz counters, remodeled 3pc bath'10, MF laundry, utility/storage room & WO to 216sf rear deck'11. Upper level ftrs primary bedroom w/en-suite privilege to renovated 4pc bath'19, 2 add. bedrooms & storage attic. 9ft MF ceilings, premium MF flooring'23 & sculpted UL broadloom'19 compliment soft/neutral décor. Extras -24ftx22ft garage, n/g furnace'24, AC'19, 40/50yr roof shingles'10/16, vinyl siding (house/garage)'19, windows'10, spray foam ins. crawl space'19, 200 amp hydro'19, leaf guard'20 & more. Experience "Small Town" Perfection! (id:50886)
Property Details
| MLS® Number | X12017438 |
| Property Type | Single Family |
| Community Name | Haldimand |
| Parking Space Total | 5 |
Building
| Bathroom Total | 2 |
| Bedrooms Above Ground | 3 |
| Bedrooms Total | 3 |
| Basement Development | Unfinished |
| Basement Type | Crawl Space (unfinished) |
| Construction Style Attachment | Detached |
| Cooling Type | Central Air Conditioning |
| Exterior Finish | Vinyl Siding |
| Fireplace Present | Yes |
| Foundation Type | Concrete, Stone |
| Heating Fuel | Natural Gas |
| Heating Type | Forced Air |
| Stories Total | 2 |
| Type | House |
| Utility Water | Municipal Water |
Parking
| Detached Garage | |
| Garage |
Land
| Acreage | No |
| Sewer | Sanitary Sewer |
| Size Depth | 132 Ft |
| Size Frontage | 66 Ft |
| Size Irregular | 66 X 132 Ft |
| Size Total Text | 66 X 132 Ft |
Rooms
| Level | Type | Length | Width | Dimensions |
|---|---|---|---|---|
| Second Level | Bathroom | 2.72 m | 4.17 m | 2.72 m x 4.17 m |
| Second Level | Foyer | 5.64 m | 1.73 m | 5.64 m x 1.73 m |
| Second Level | Primary Bedroom | 4.83 m | 4.09 m | 4.83 m x 4.09 m |
| Second Level | Bedroom | 3.43 m | 3.4 m | 3.43 m x 3.4 m |
| Second Level | Bedroom | 3.48 m | 3.4 m | 3.48 m x 3.4 m |
| Main Level | Family Room | 3.91 m | 3.91 m | 3.91 m x 3.91 m |
| Main Level | Living Room | 5.82 m | 4.42 m | 5.82 m x 4.42 m |
| Main Level | Dining Room | 3.51 m | 2.9 m | 3.51 m x 2.9 m |
| Main Level | Kitchen | 3.45 m | 4.01 m | 3.45 m x 4.01 m |
| Main Level | Laundry Room | 2.31 m | 2.03 m | 2.31 m x 2.03 m |
| Main Level | Bathroom | 2.16 m | 1.83 m | 2.16 m x 1.83 m |
| Main Level | Utility Room | 2.03 m | 2.31 m | 2.03 m x 2.31 m |
https://www.realtor.ca/real-estate/28020117/23-alma-street-s-haldimand-haldimand
Contact Us
Contact us for more information
Peter Ralph Hogeterp
Salesperson
325 Winterberry Drive #4b
Hamilton, Ontario L8J 0B6
(905) 573-1188
(905) 573-1189





