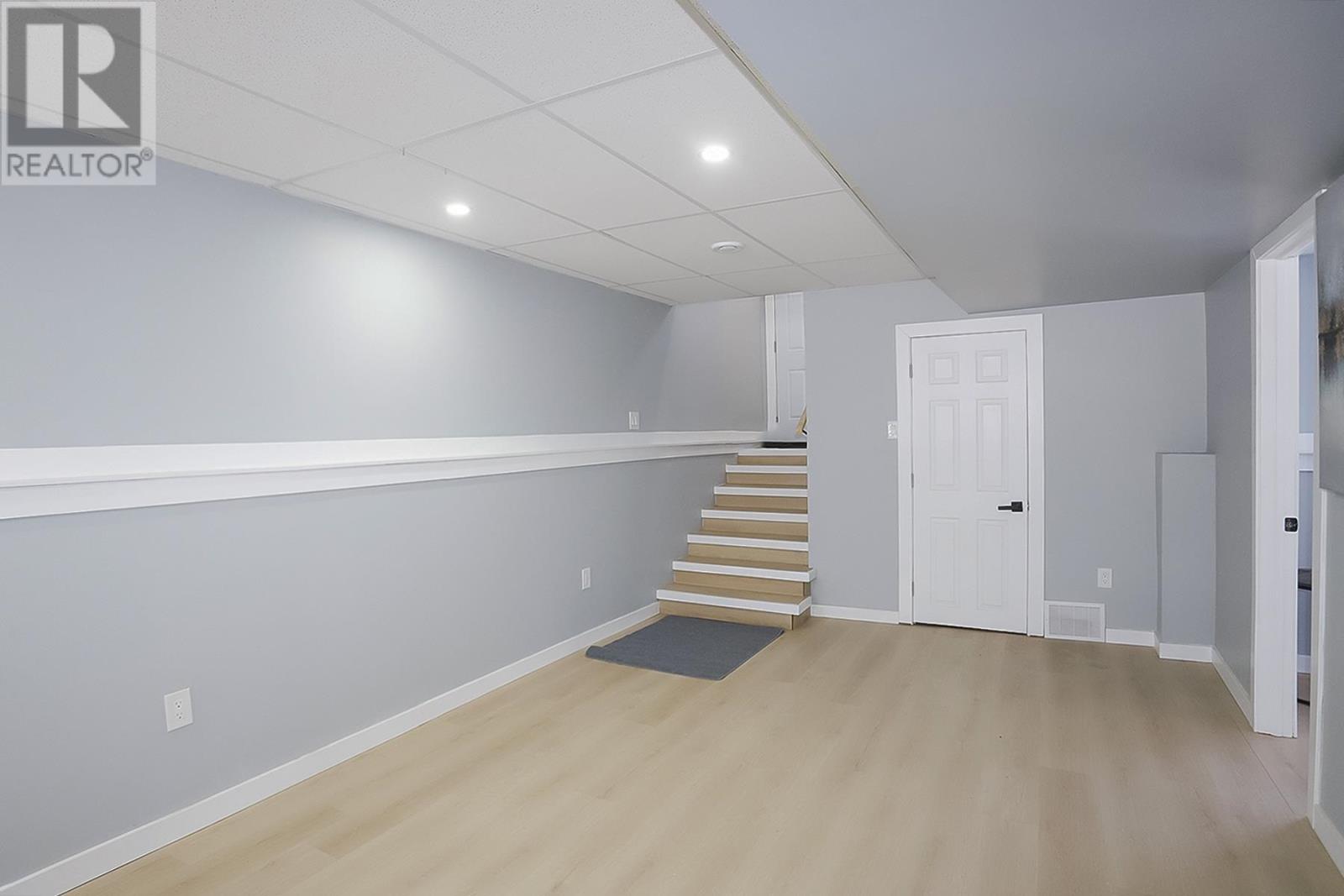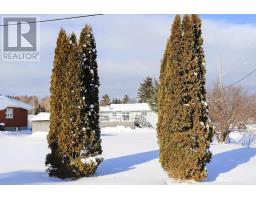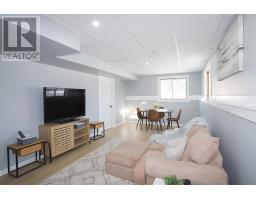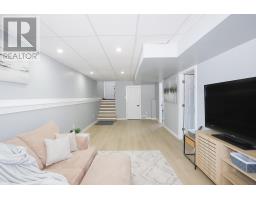23 Anderson Sault Ste. Marie, Ontario P6C 5S1
$319,900
Updated High-Rise Bungalow nestled on an oversized lot in the peaceful countryside and surrounded by beautiful estate homes, this updated high-rise bungalow offers the perfect combination of modern living and rural charm. Located just minutes from town, this home is move-in ready with countless updates throughout. The main floor features a bright and airy open-concept layout, ideal for entertaining or enjoying family time. The newly renovated kitchen boasts new cabinets, countertops, backsplash, and updated plumbing fixtures, with patio doors leading to a spacious deck overlooking the expansive yard. Main level also includes two generously sized bedrooms and a updated four-piece bathroom, complete with new tile flooring and vanity. Downstairs, the fully finished lower level offers a third bedroom, a bonus room, a large recreational space, and a utility room. This area is perfect for guests, a home office, or additional family living space. The home has undergone plenty updating, including new laminate flooring throughout, fresh drywall, paint, trim, and interior doors. A brand-new patio door, updated exterior door, and Led lighting enhance the overall appeal. Natural gas heating adds to the home’s comfort and efficiency as well. This updated bungalow is a rare find in such a serene and convenient location. Call today to book your viewing and make this property your new home! (id:50886)
Property Details
| MLS® Number | SM250114 |
| Property Type | Single Family |
| Community Name | Sault Ste. Marie |
| CommunicationType | High Speed Internet |
| CommunityFeatures | Bus Route |
| Features | Crushed Stone Driveway |
| StorageType | Storage Shed |
| Structure | Deck, Shed |
| ViewType | View |
Building
| BathroomTotal | 1 |
| BedroomsAboveGround | 2 |
| BedroomsBelowGround | 1 |
| BedroomsTotal | 3 |
| Age | Over 26 Years |
| Appliances | Stove, Refrigerator |
| ArchitecturalStyle | Bungalow |
| BasementDevelopment | Finished |
| BasementType | Full (finished) |
| ConstructionStyleAttachment | Detached |
| ExteriorFinish | Siding, Vinyl |
| FoundationType | Poured Concrete |
| HeatingFuel | Natural Gas |
| HeatingType | Forced Air |
| StoriesTotal | 1 |
| SizeInterior | 915 Sqft |
| UtilityWater | Drilled Well |
Parking
| No Garage | |
| Gravel |
Land
| AccessType | Road Access |
| Acreage | No |
| Sewer | Holding Tank |
| SizeDepth | 79 Ft |
| SizeFrontage | 186.0000 |
| SizeTotalText | Under 1/2 Acre |
Rooms
| Level | Type | Length | Width | Dimensions |
|---|---|---|---|---|
| Basement | Recreation Room | 11x32 | ||
| Basement | Bedroom | 10.9x10.4 | ||
| Basement | Bonus Room | 10.9x9 | ||
| Basement | Laundry Room | 11x11.4 | ||
| Main Level | Kitchen | 11.4x16 | ||
| Main Level | Living Room | 11.4x17 | ||
| Main Level | Bathroom | 4pc | ||
| Main Level | Primary Bedroom | 11.6x12 | ||
| Main Level | Bedroom | 11.6x9 |
Utilities
| Cable | Available |
| Electricity | Available |
| Natural Gas | Available |
| Telephone | Available |
https://www.realtor.ca/real-estate/27809312/23-anderson-sault-ste-marie-sault-ste-marie
Interested?
Contact us for more information
Carlo Gervasi
Salesperson
121 Brock St.
Sault Ste. Marie, Ontario P6A 3B6

































































