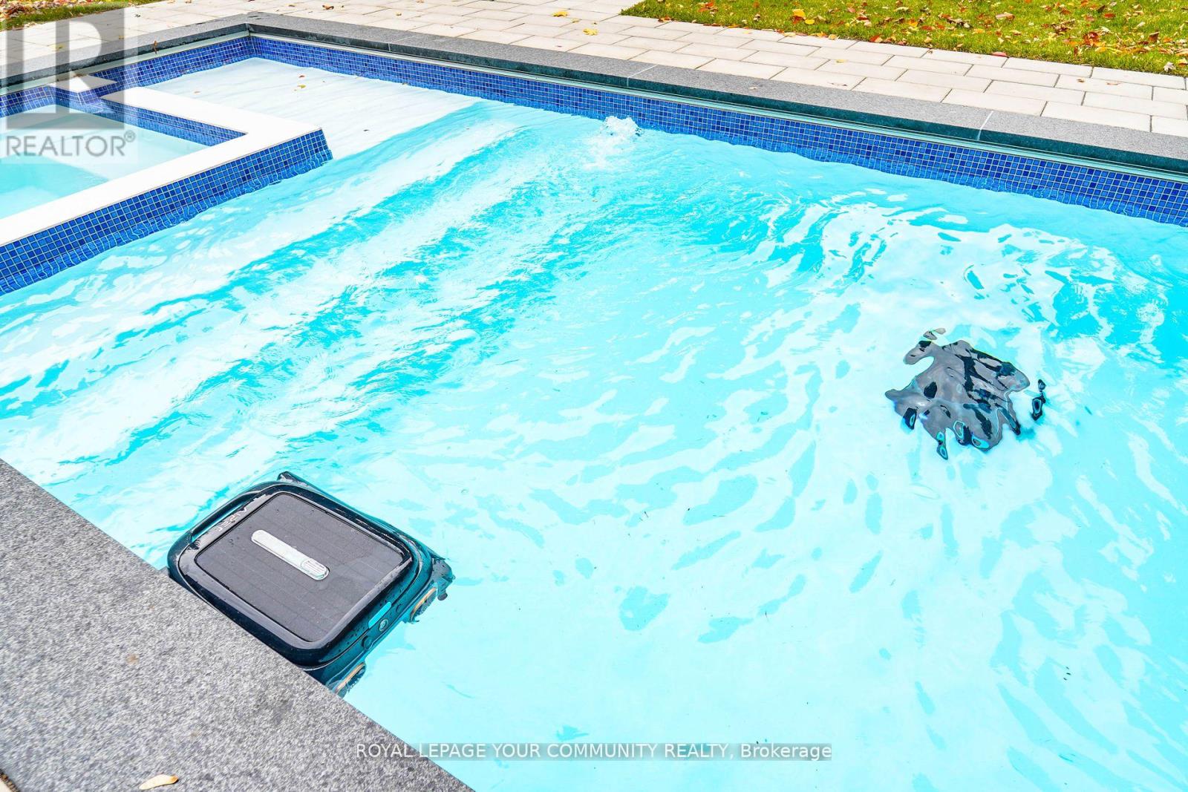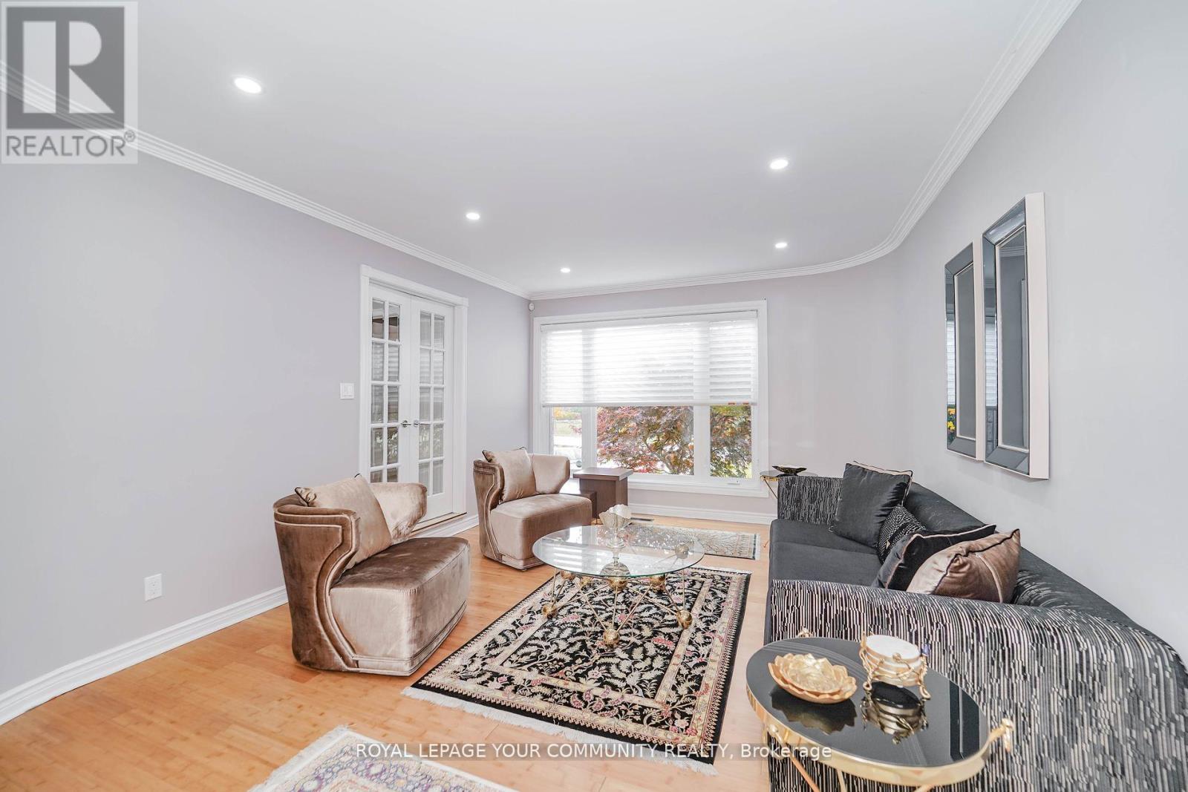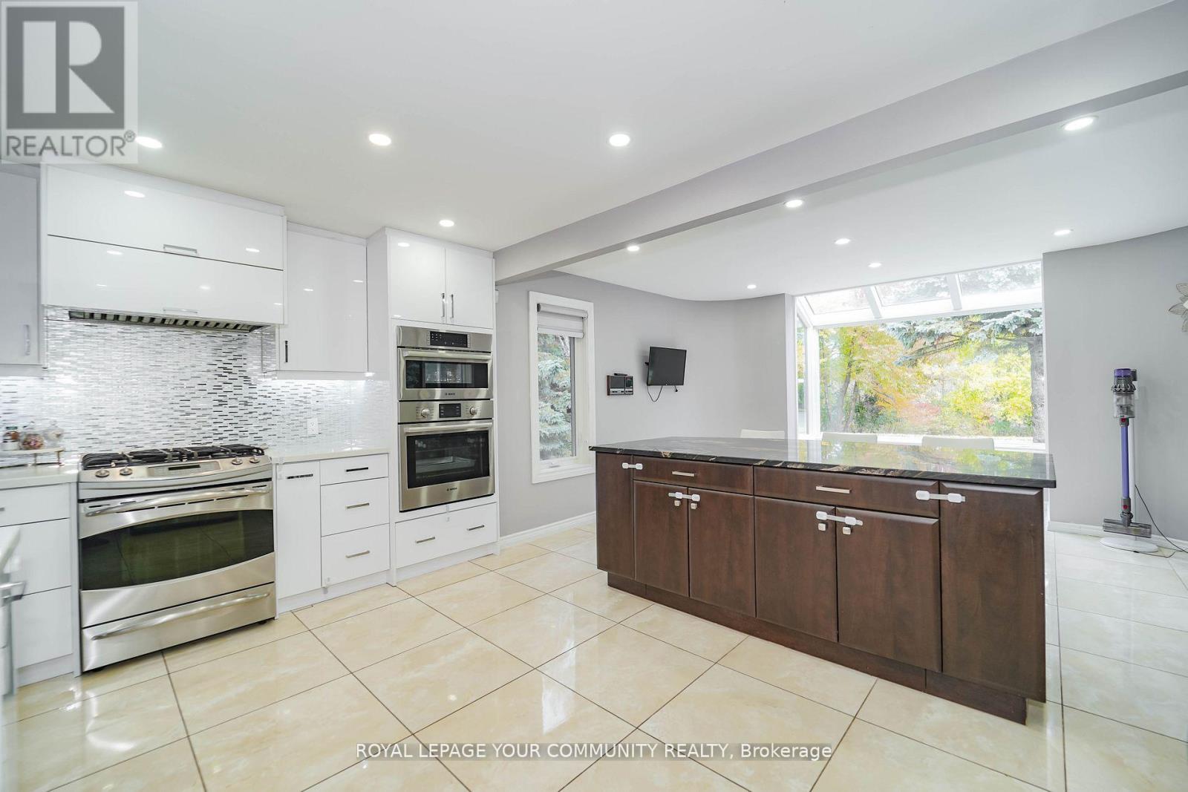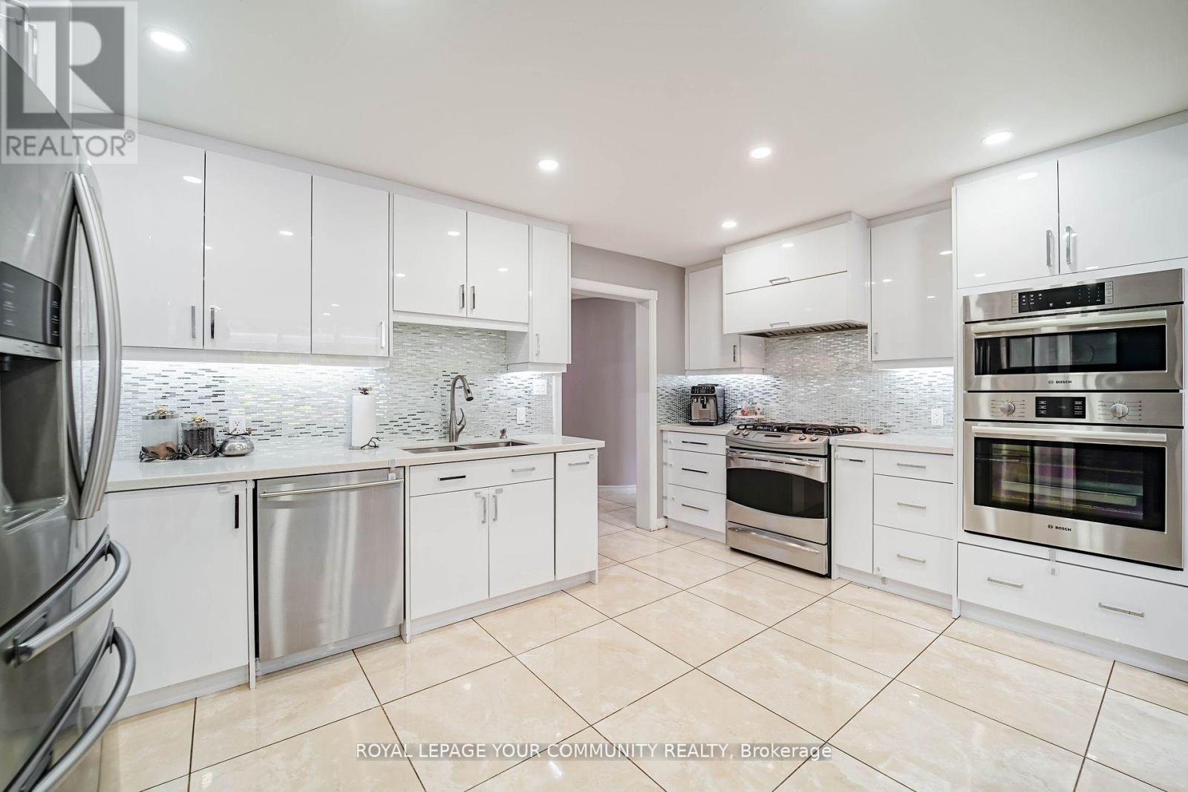23 Anglin Drive Richmond Hill, Ontario L4E 3M5
$3,149,000
Welcome to Beautiful 23 Anglin Drive on a private "cul-de-sac" in the most desirable Richmond Hill area. Newly fenced, 'rare ' ravine lot, backs to mature trees (potential for two lots ! build in future). Newly built "saltwater" pool/whirlpool with automatic pool cover, "Viper" skimmer/scuba cleaner robots. This house features 4+1 bedrooms, 5 baths, sun-filled grand master bedroom with 5-piece ensuite and walk-out to huge terrace. Circular stairway with skylite . 3-car garage, large circular driveway, Ample parking, Finished basement with separate entrance, bedroom /nanny's suite and separate kitchen, lots of storage space. A Great family home, Ideal for entertaining, great investment . Great value , Huge ravine lot! (id:50886)
Property Details
| MLS® Number | N11927835 |
| Property Type | Single Family |
| Community Name | Jefferson |
| Parking Space Total | 18 |
| Pool Type | Inground Pool |
Building
| Bathroom Total | 5 |
| Bedrooms Above Ground | 4 |
| Bedrooms Total | 4 |
| Appliances | Dryer, Garage Door Opener Remote(s), Microwave, Oven, Stove, Washer, Window Coverings, Refrigerator |
| Basement Development | Finished |
| Basement Features | Separate Entrance |
| Basement Type | N/a (finished) |
| Construction Style Attachment | Detached |
| Cooling Type | Central Air Conditioning |
| Exterior Finish | Brick |
| Fireplace Present | Yes |
| Flooring Type | Hardwood, Tile |
| Half Bath Total | 1 |
| Heating Fuel | Natural Gas |
| Heating Type | Forced Air |
| Stories Total | 2 |
| Size Interior | 3,500 - 5,000 Ft2 |
| Type | House |
| Utility Water | Municipal Water |
Parking
| Attached Garage |
Land
| Acreage | No |
| Sewer | Sanitary Sewer |
| Size Depth | 414 Ft |
| Size Frontage | 127 Ft ,3 In |
| Size Irregular | 127.3 X 414 Ft |
| Size Total Text | 127.3 X 414 Ft |
Rooms
| Level | Type | Length | Width | Dimensions |
|---|---|---|---|---|
| Second Level | Primary Bedroom | 6.55 m | 5.8 m | 6.55 m x 5.8 m |
| Second Level | Bedroom 2 | 5.28 m | 3.41 m | 5.28 m x 3.41 m |
| Second Level | Bedroom 3 | 4.22 m | 3.9 m | 4.22 m x 3.9 m |
| Second Level | Bedroom 4 | 3.94 m | 3.75 m | 3.94 m x 3.75 m |
| Basement | Eating Area | 5.85 m | 4.05 m | 5.85 m x 4.05 m |
| Basement | Kitchen | 3.25 m | 2.9 m | 3.25 m x 2.9 m |
| Basement | Recreational, Games Room | 10.42 m | 5.8 m | 10.42 m x 5.8 m |
| Main Level | Living Room | 4.87 m | 3.77 m | 4.87 m x 3.77 m |
| Main Level | Dining Room | 4.27 m | 3.94 m | 4.27 m x 3.94 m |
| Main Level | Family Room | 5.78 m | 4.86 m | 5.78 m x 4.86 m |
| Main Level | Kitchen | 9.16 m | 7.6 m | 9.16 m x 7.6 m |
| Main Level | Office | 3.5 m | 3.35 m | 3.5 m x 3.35 m |
https://www.realtor.ca/real-estate/27811939/23-anglin-drive-richmond-hill-jefferson-jefferson
Contact Us
Contact us for more information
Amir Jafari
Salesperson
187 King Street East
Toronto, Ontario M5A 1J5
(416) 637-8000
(416) 361-9969

















































































