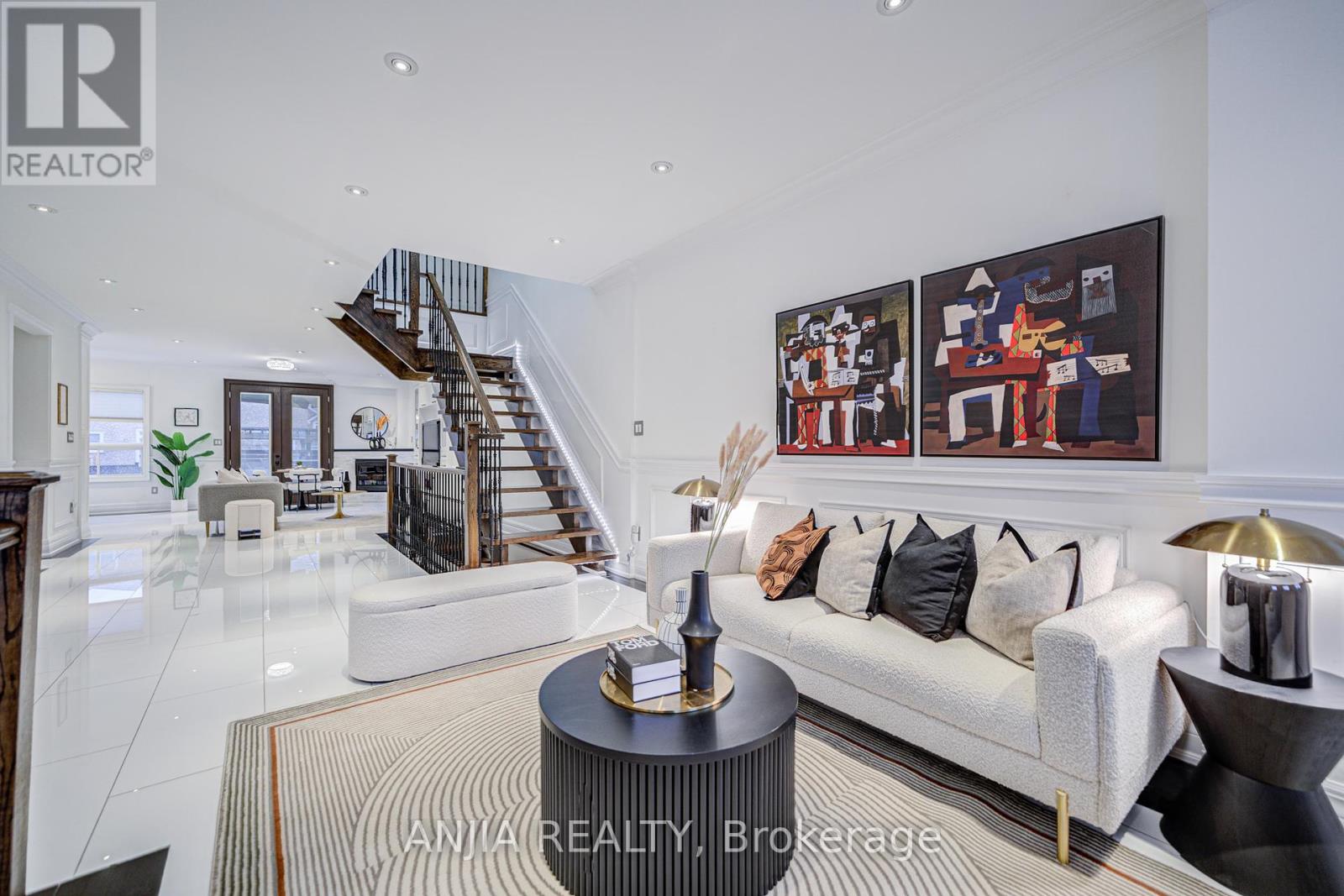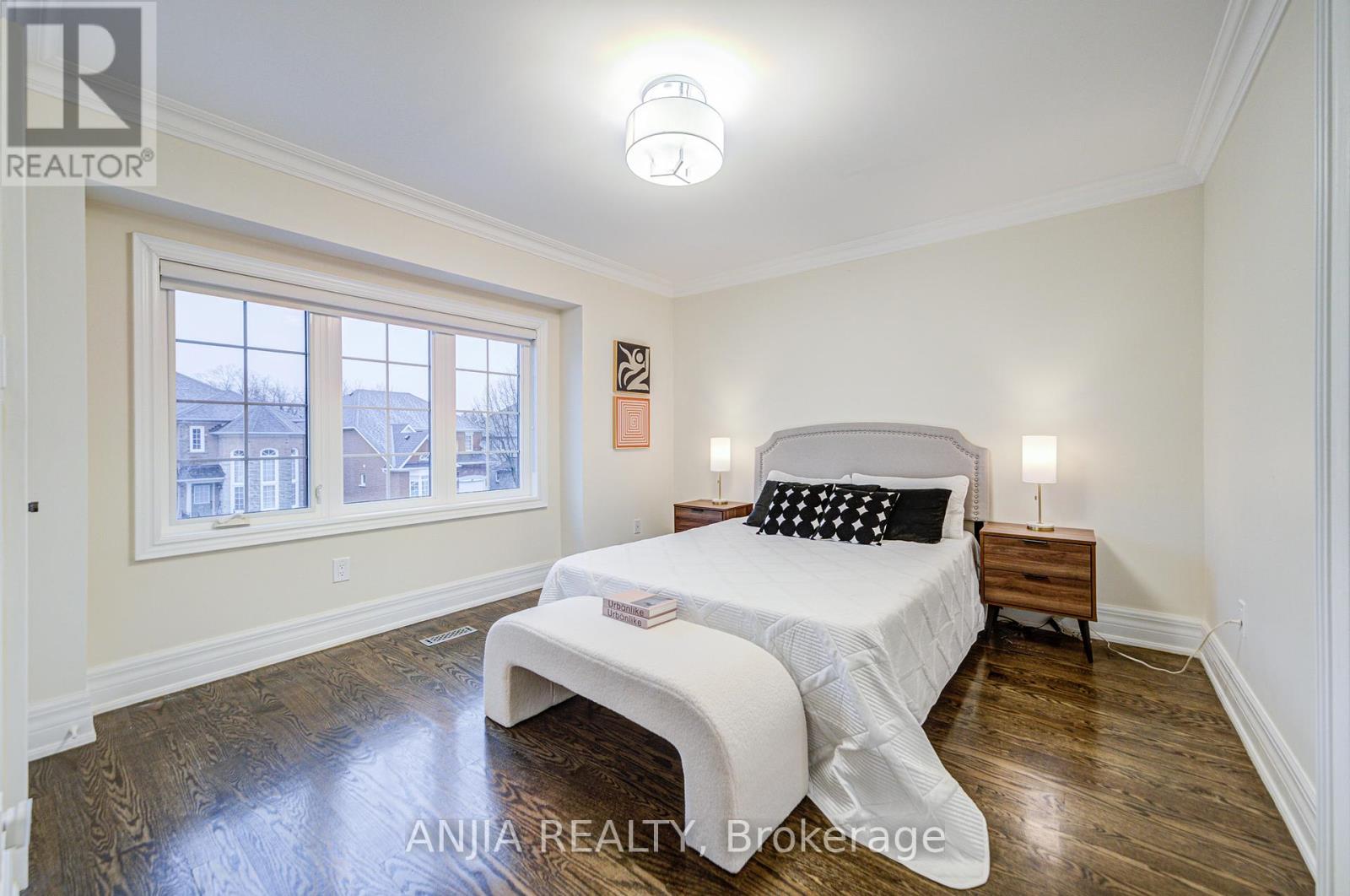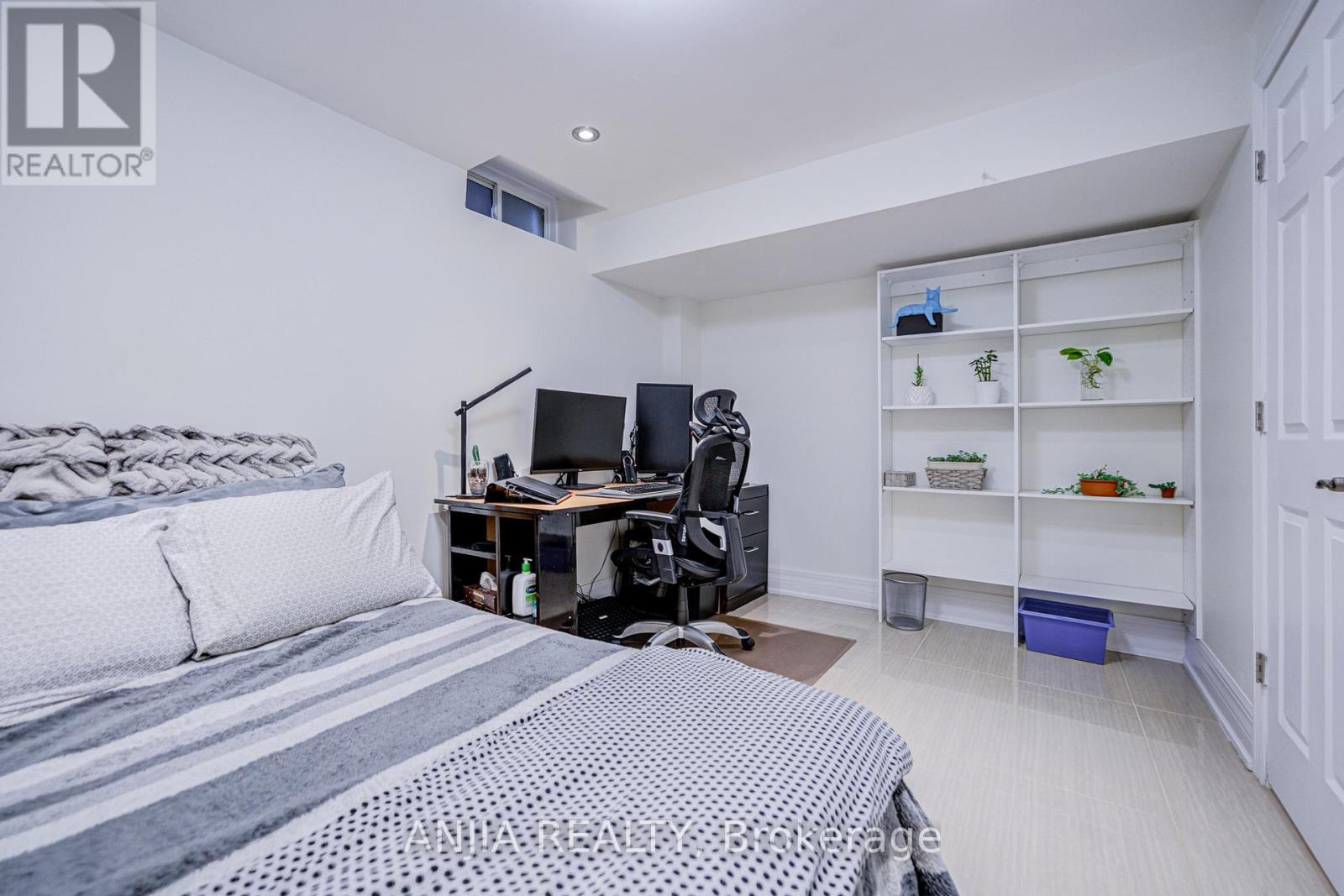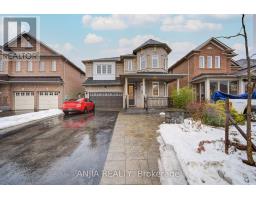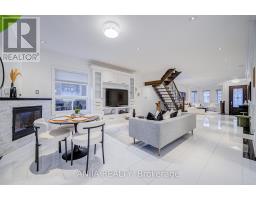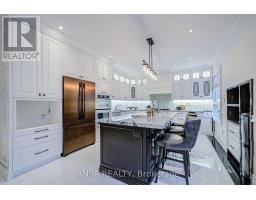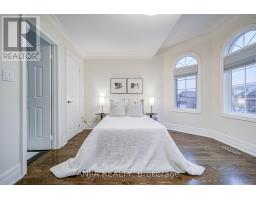23 Annina Crescent Markham, Ontario L3R 4S4
$2,188,000
Welcome To 23 Annina Crescent, The Home You've Been Waiting For! Located In The Highly Sought-After South Unionville Community, This Stunning 2-Storey Detached Home Offers The Perfect Blend Of Modern Living And Family Comfort.With 4+1 Bedrooms And 4 Bathrooms, This Home Is Move-In Ready. The Main Floor Features Large Porcelain Tiles, Top-Quality Hardwood Floors, 9-Foot Ceilings, Pot Lights, And Crown Moulding.The Front Yard Is Beautifully Landscaped, With No Sidewalk And A Driveway That Fits Up To 6 Vehicles.The Gourmet Kitchen Is A Chefs Dream, With A Functional Island, Granite Countertops, Under-Cabinet Lighting, And Built-In Top-Of-The-Line Appliances. Recent Upgrades Include A Heat Pump (2024) And Furnace (2023) For Year-Round Comfort.Step Outside To A Backyard Retreat With A High-Efficiency Jacuzzi, Custom Composite Decks, BBQ, Patio Seating, And A Vegetable GardenIdeal For Entertaining.The Finished Basement Offers A Spacious Recreation Room, An Extra Bedroom, A Full Washroom, And Ample Storage.Retreat To The Luxurious Primary Suite, Complete With Hardwood Floors, A Walk-In Closet, And A Spa-Like 5Pc Ensuite. The Second Floor Includes 4 Spacious Bedrooms, All With Hardwood Floors, Large Windows, And Two 4Pc Bathrooms.Enjoy Easy Access To York Region Transit, Hwy 407, Top-Rated Schools (Markville HS), Parks, Markville Mall, TnT Supermarket, And More. Make This Dream HomeYoursToday! **** EXTRAS **** Heat Pump (2023), Furnace (2022) (id:50886)
Open House
This property has open houses!
2:00 pm
Ends at:4:30 pm
2:00 pm
Ends at:4:30 pm
Property Details
| MLS® Number | N11911146 |
| Property Type | Single Family |
| Community Name | Village Green-South Unionville |
| AmenitiesNearBy | Park, Public Transit, Schools |
| CommunityFeatures | Community Centre |
| ParkingSpaceTotal | 6 |
Building
| BathroomTotal | 5 |
| BedroomsAboveGround | 4 |
| BedroomsBelowGround | 1 |
| BedroomsTotal | 5 |
| Appliances | Dishwasher, Dryer, Refrigerator, Stove, Washer |
| BasementDevelopment | Finished |
| BasementType | N/a (finished) |
| ConstructionStyleAttachment | Detached |
| CoolingType | Central Air Conditioning |
| ExteriorFinish | Brick |
| FireplacePresent | Yes |
| FlooringType | Ceramic, Hardwood |
| HalfBathTotal | 1 |
| HeatingFuel | Natural Gas |
| HeatingType | Forced Air |
| StoriesTotal | 2 |
| Type | House |
| UtilityWater | Municipal Water |
Parking
| Attached Garage |
Land
| Acreage | No |
| LandAmenities | Park, Public Transit, Schools |
| Sewer | Sanitary Sewer |
| SizeDepth | 104 Ft ,11 In |
| SizeFrontage | 41 Ft |
| SizeIrregular | 41.01 X 104.99 Ft |
| SizeTotalText | 41.01 X 104.99 Ft |
| SurfaceWater | Lake/pond |
Rooms
| Level | Type | Length | Width | Dimensions |
|---|---|---|---|---|
| Second Level | Primary Bedroom | 5.28 m | 5.73 m | 5.28 m x 5.73 m |
| Second Level | Bedroom 2 | 4.31 m | 3.36 m | 4.31 m x 3.36 m |
| Second Level | Bedroom 3 | 4.31 m | 3.61 m | 4.31 m x 3.61 m |
| Second Level | Bedroom 4 | 4.48 m | 3.53 m | 4.48 m x 3.53 m |
| Basement | Media | 3.83 m | 6.33 m | 3.83 m x 6.33 m |
| Basement | Bedroom | 2.77 m | 3.92 m | 2.77 m x 3.92 m |
| Basement | Games Room | 4.13 m | 7.17 m | 4.13 m x 7.17 m |
| Main Level | Living Room | 9.3 m | 4.45 m | 9.3 m x 4.45 m |
| Main Level | Dining Room | 9.3 m | 4.45 m | 9.3 m x 4.45 m |
| Main Level | Family Room | 4.39 m | 5.58 m | 4.39 m x 5.58 m |
| Main Level | Kitchen | 4.92 m | 3.91 m | 4.92 m x 3.91 m |
Interested?
Contact us for more information
Harry Siu
Broker of Record
3601 Hwy 7 #308
Markham, Ontario L3R 0M3
Sara Qiao
Salesperson
3601 Hwy 7 #308
Markham, Ontario L3R 0M3








