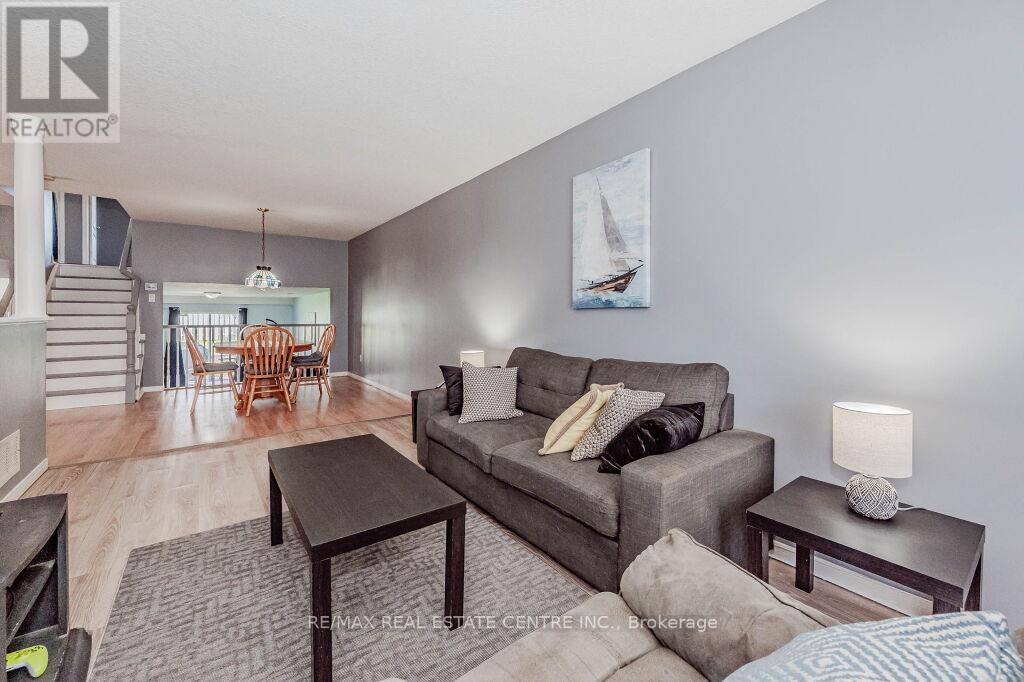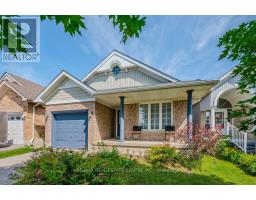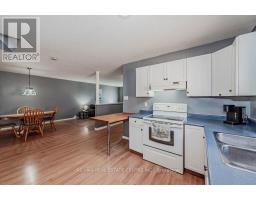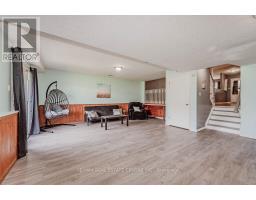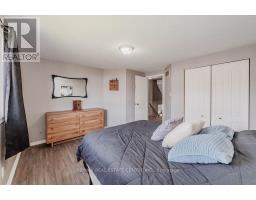23 Appleton Drive Orangeville, Ontario L9W 5C3
$799,900
Looking for a place to call home in one of Orangeville's most desirable neighbourhoods? Well here is the perfect place for you! Walk into this quaint & cozy backsplit, and we welcomed by a bright and airy living room, perfect for entertaining while in the kitchen cooking up your favourite meals! You will also find an open concept dining space as well for your more formal dinners. Head downstairs to your family room and you will be amazed by the space that this room offers it is perfect for family gatherings, game nights & so much more! The family room also has a walkout to the backyard, which is convenient for summer BBQs, and also the option to convert this property into a rental property! The 4th level is completely finished making this a great space for your teenagers, a kids play area or even a at home office space! Upstairs you will find 3 great sized bedrooms & a generous sized washroom. This home awaits your personal touches! (id:50886)
Property Details
| MLS® Number | W9241533 |
| Property Type | Single Family |
| Community Name | Orangeville |
| ParkingSpaceTotal | 3 |
Building
| BathroomTotal | 2 |
| BedroomsAboveGround | 3 |
| BedroomsTotal | 3 |
| Appliances | Water Heater |
| BasementDevelopment | Finished |
| BasementFeatures | Walk Out |
| BasementType | N/a (finished) |
| ConstructionStyleAttachment | Detached |
| ConstructionStyleSplitLevel | Backsplit |
| CoolingType | Central Air Conditioning |
| ExteriorFinish | Brick, Vinyl Siding |
| FlooringType | Carpeted |
| FoundationType | Poured Concrete |
| HeatingFuel | Natural Gas |
| HeatingType | Forced Air |
| Type | House |
| UtilityWater | Municipal Water |
Parking
| Attached Garage |
Land
| Acreage | No |
| Sewer | Sanitary Sewer |
| SizeDepth | 110 Ft ,8 In |
| SizeFrontage | 31 Ft ,2 In |
| SizeIrregular | 31.17 X 110.73 Ft |
| SizeTotalText | 31.17 X 110.73 Ft |
Rooms
| Level | Type | Length | Width | Dimensions |
|---|---|---|---|---|
| Basement | Recreational, Games Room | 3.8 m | 4.2 m | 3.8 m x 4.2 m |
| Basement | Laundry Room | 2.8 m | 2.3 m | 2.8 m x 2.3 m |
| Lower Level | Family Room | 7.25 m | 5.19 m | 7.25 m x 5.19 m |
| Main Level | Kitchen | 2.99 m | 3.59 m | 2.99 m x 3.59 m |
| Main Level | Living Room | 4.99 m | 2.99 m | 4.99 m x 2.99 m |
| Main Level | Dining Room | 2.99 m | 2.99 m | 2.99 m x 2.99 m |
| Upper Level | Primary Bedroom | 3.7 m | 3.96 m | 3.7 m x 3.96 m |
| Upper Level | Bedroom 2 | 2.99 m | 2.89 m | 2.99 m x 2.89 m |
| Upper Level | Bedroom 3 | 3.3 m | 2.7 m | 3.3 m x 2.7 m |
https://www.realtor.ca/real-estate/27257627/23-appleton-drive-orangeville-orangeville
Interested?
Contact us for more information
Justin James Wall
Salesperson
115 First Street
Orangeville, Ontario L9W 3J8
Ron Bradley Wall
Salesperson
115 First Street
Orangeville, Ontario L9W 3J8









