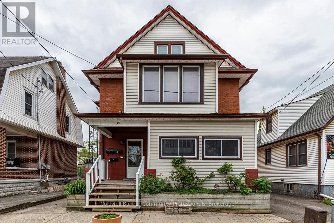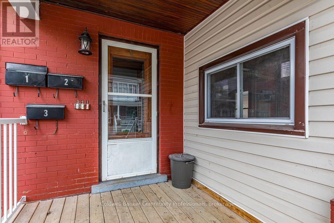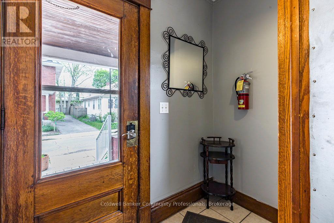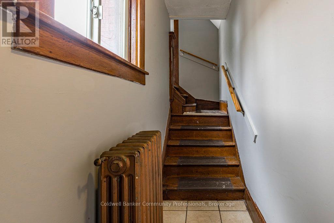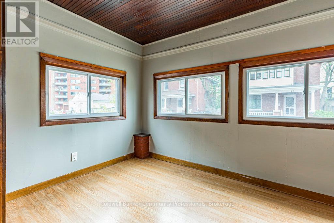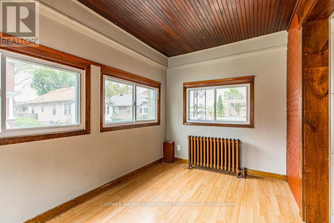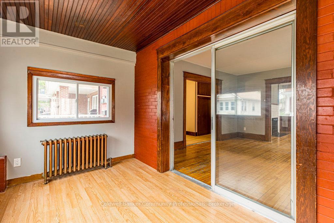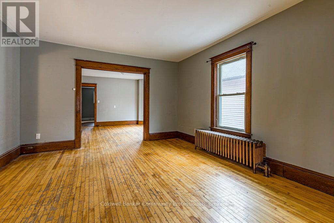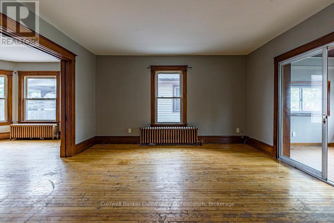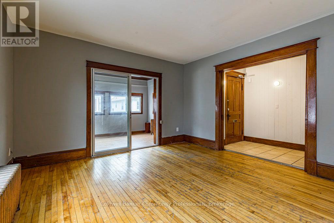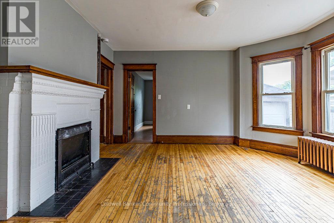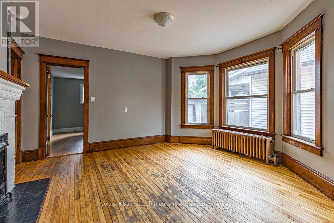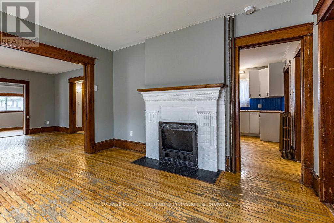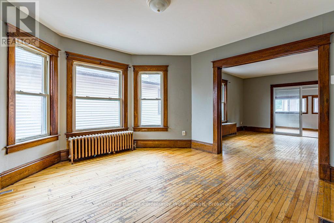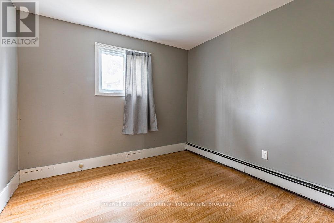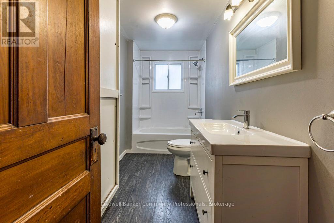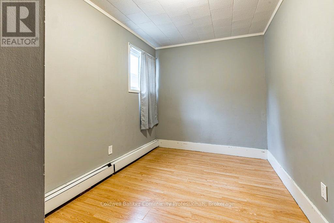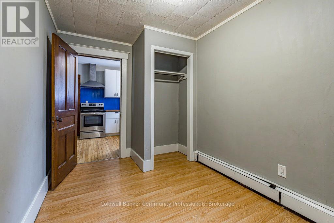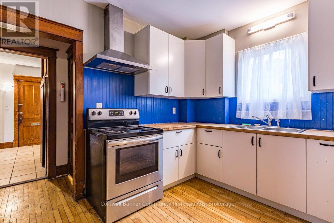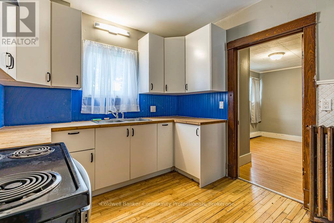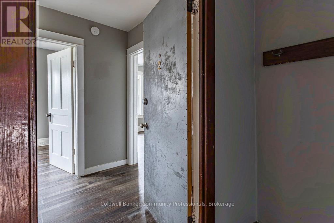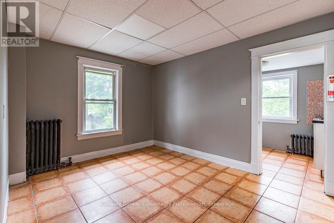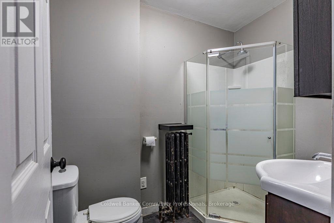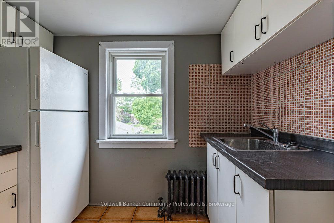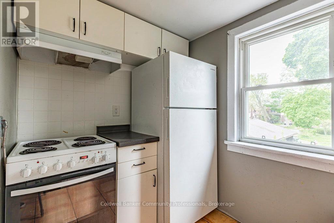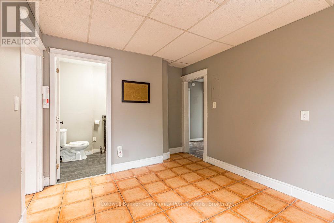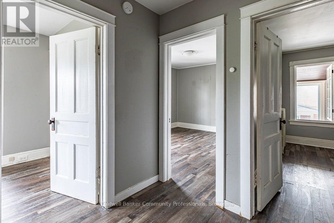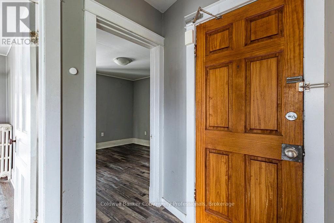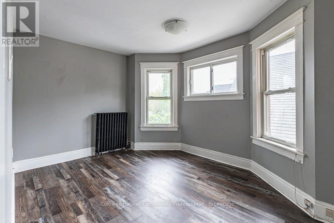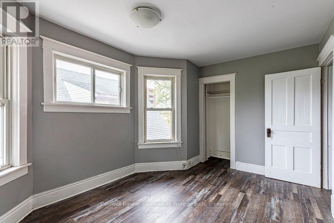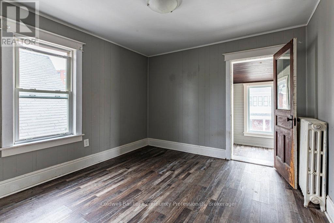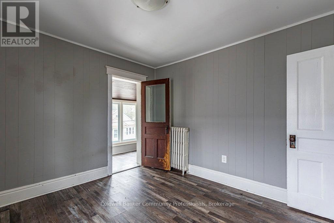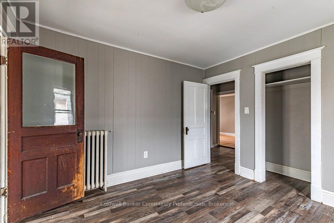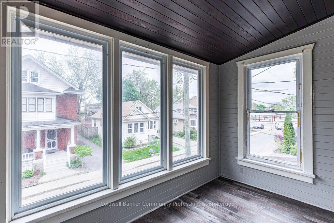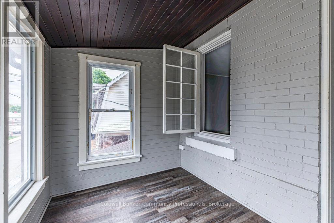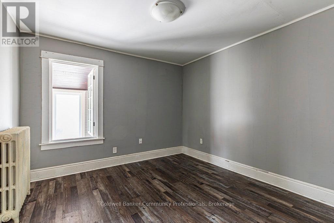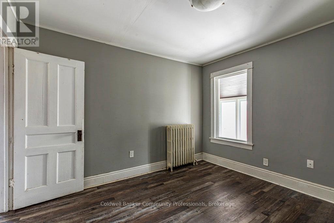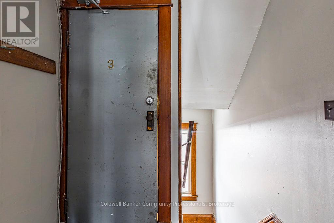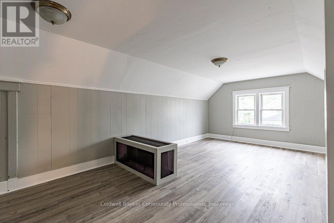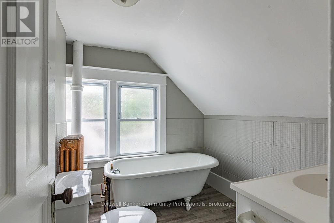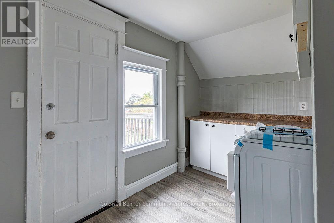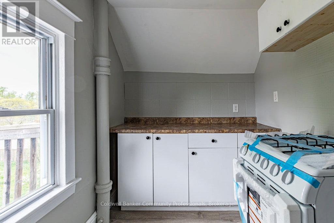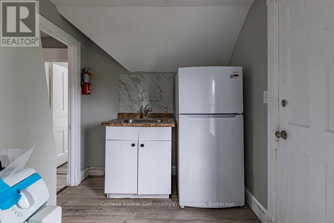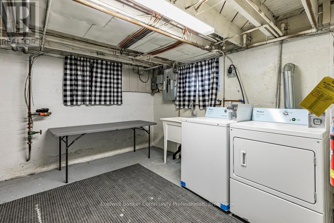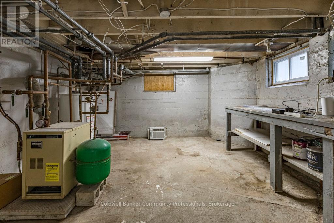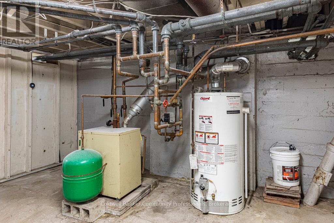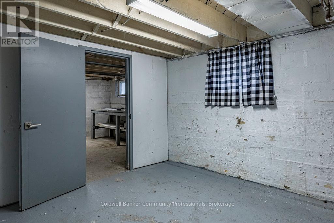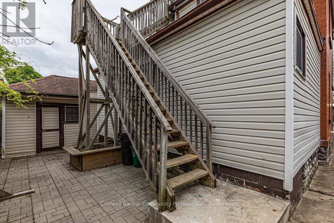23 Avenue Place Welland, Ontario L3B 4B2
$549,000
Legal Triplex! Located downtown Welland, a well maintained home and ready to be leased. The units are vacant and when rented it makes an exceptional cash flow positive investment. When it was rented in 2024, the property was grossing $56,700.00 annually and is now offered at a 7% cap rate. Unit 1 (2-beds) was renting for $1,750, Unit 2 (3-beds) for $1,650.00, and unit 3 (bachelor) for $1,300.00. Located just steps from the vibrant Welland Farmers' Market, Merritt Island Park, the Welland River, and the city's revitalized downtown core, this charming turn-of-the-century home is ideally located for convenience and lifestyle. Live in one unit while generating rental income from the others, or co-purchase with a partner to build equity together. The home has been well maintained and retains much of its original charm, while offering updated functionality. Updates: Electrical (2024), Bathroom Renovated 3rd floor (2025), New Appliances in 3rd floor (2025), Insulated 2nd floor ceiling to improve with sound from top floor (2025). Coined washer and dryer are not included but available for purchase if needed. Boiler has been serviced every year. Separate hydro and gas meters and three hot water heaters. This is a solid house and investment. (id:50886)
Property Details
| MLS® Number | X12164718 |
| Property Type | Multi-family |
| Community Name | 768 - Welland Downtown |
| Parking Space Total | 4 |
Building
| Bathroom Total | 3 |
| Bedrooms Above Ground | 5 |
| Bedrooms Total | 5 |
| Age | 100+ Years |
| Amenities | Separate Electricity Meters |
| Appliances | Stove, Refrigerator |
| Basement Development | Unfinished |
| Basement Type | N/a (unfinished) |
| Exterior Finish | Brick, Vinyl Siding |
| Foundation Type | Block |
| Heating Fuel | Natural Gas |
| Heating Type | Radiant Heat |
| Stories Total | 3 |
| Size Interior | 2,500 - 3,000 Ft2 |
| Type | Triplex |
| Utility Water | Municipal Water |
Parking
| Detached Garage | |
| Garage |
Land
| Acreage | No |
| Sewer | Sanitary Sewer |
| Size Depth | 70 Ft |
| Size Frontage | 40 Ft |
| Size Irregular | 40 X 70 Ft |
| Size Total Text | 40 X 70 Ft |
Rooms
| Level | Type | Length | Width | Dimensions |
|---|---|---|---|---|
| Second Level | Bedroom 4 | 3.4 m | 3.6 m | 3.4 m x 3.6 m |
| Second Level | Bedroom 5 | 3.28 m | 3.61 m | 3.28 m x 3.61 m |
| Second Level | Bathroom | 1.64 m | 2.03 m | 1.64 m x 2.03 m |
| Second Level | Sunroom | 3.19 m | 2.12 m | 3.19 m x 2.12 m |
| Second Level | Living Room | 3.91 m | 3.18 m | 3.91 m x 3.18 m |
| Second Level | Kitchen | 2.8 m | 1.84 m | 2.8 m x 1.84 m |
| Second Level | Bedroom 3 | 3.23 m | 4.33 m | 3.23 m x 4.33 m |
| Third Level | Kitchen | 3.63 m | 2.1 m | 3.63 m x 2.1 m |
| Third Level | Bathroom | 2.28 m | 2.22 m | 2.28 m x 2.22 m |
| Third Level | Loft | 4.06 m | 6.71 m | 4.06 m x 6.71 m |
| Ground Level | Living Room | 4.08 m | 4.39 m | 4.08 m x 4.39 m |
| Ground Level | Dining Room | 4.44 m | 4.01 m | 4.44 m x 4.01 m |
| Ground Level | Kitchen | 4.18 m | 2.9 m | 4.18 m x 2.9 m |
| Ground Level | Bedroom | 3.3 m | 3.87 m | 3.3 m x 3.87 m |
| Ground Level | Bedroom 2 | 2.36 m | 3.91 m | 2.36 m x 3.91 m |
| Ground Level | Bathroom | 1 m | 3.9 m | 1 m x 3.9 m |
| Ground Level | Sunroom | 3.82 m | 2.25 m | 3.82 m x 2.25 m |
Contact Us
Contact us for more information
Andi Pojani
Salesperson
www.andipojani.com/
andi.pojani/
775 Upper Wentworth St
Hamilton, Ontario L9A 4V7
(905) 388-1110

