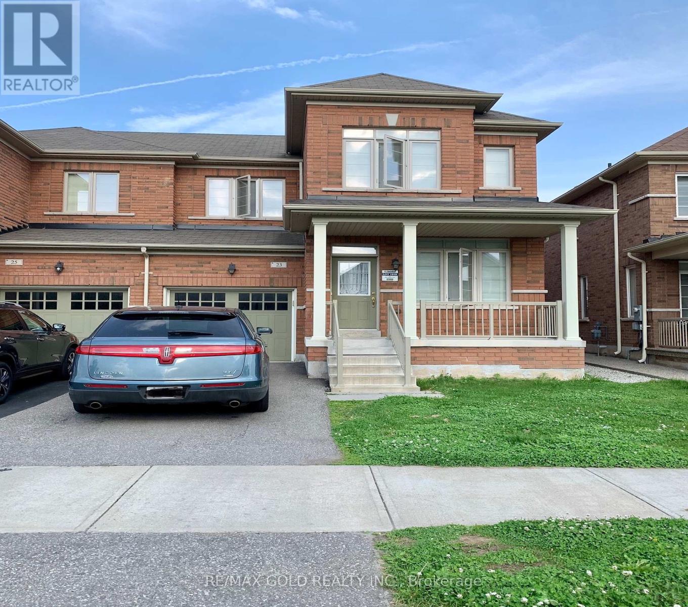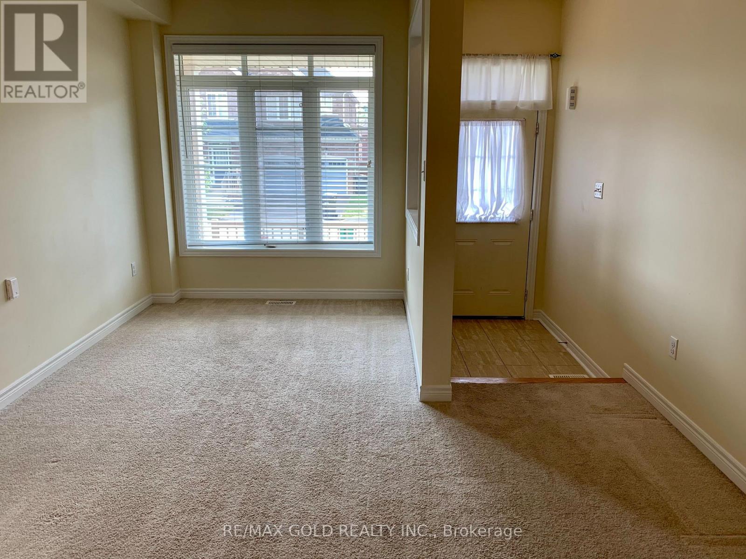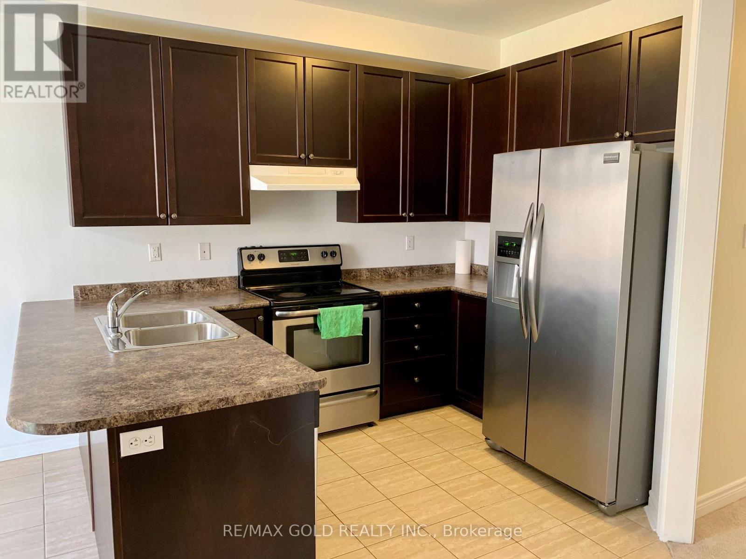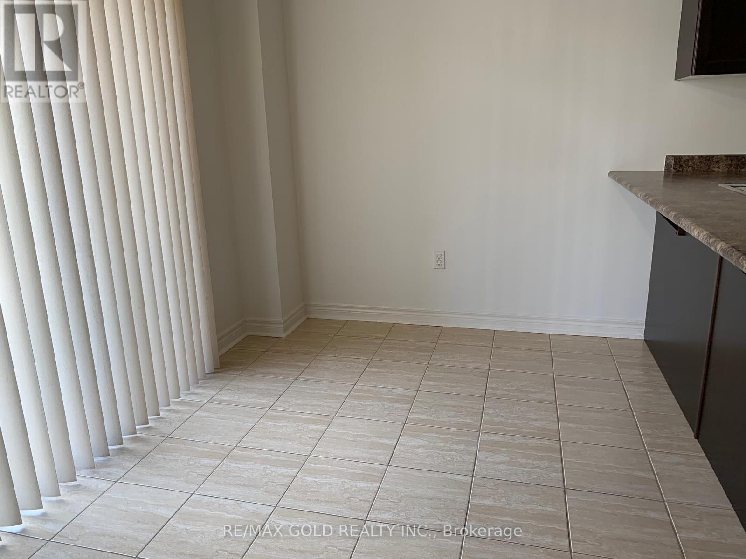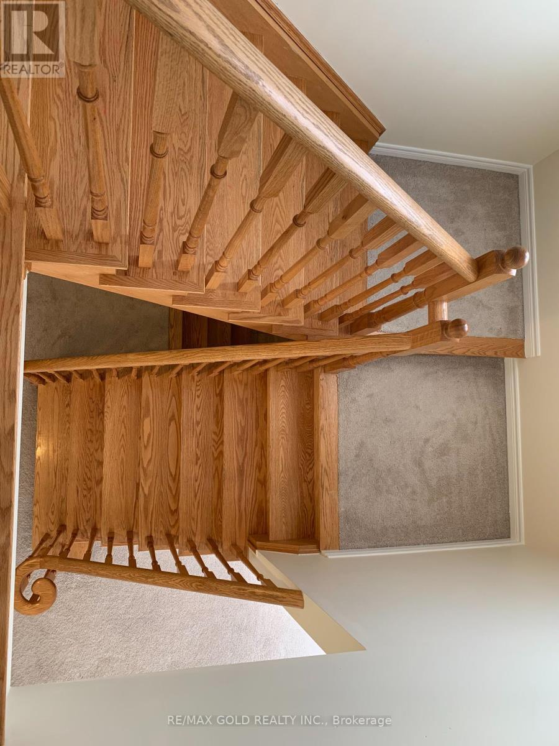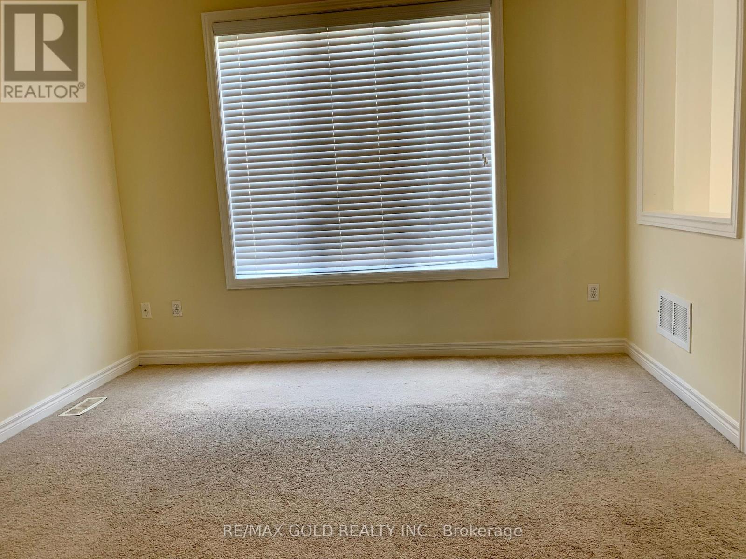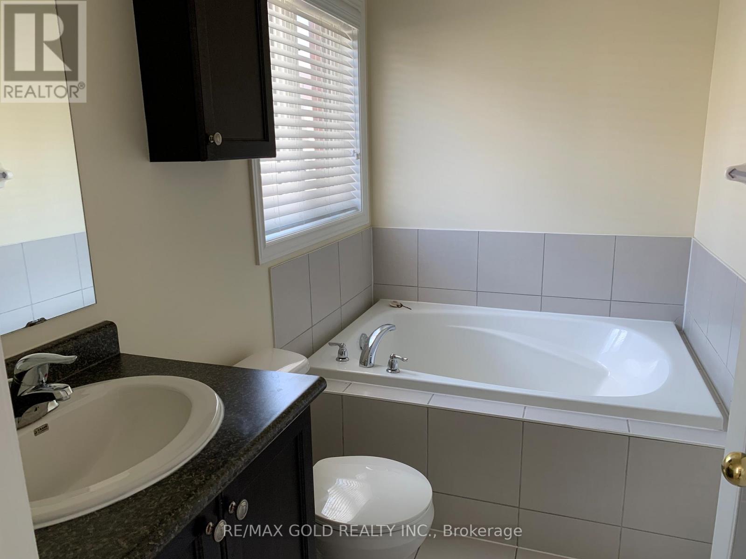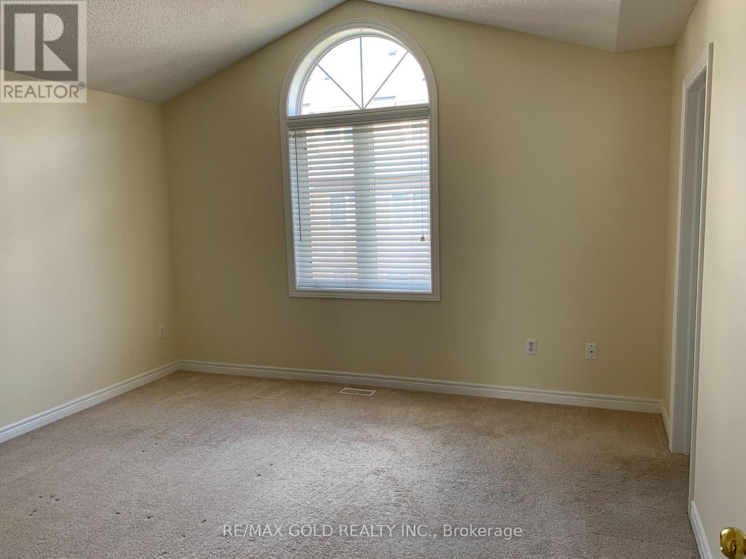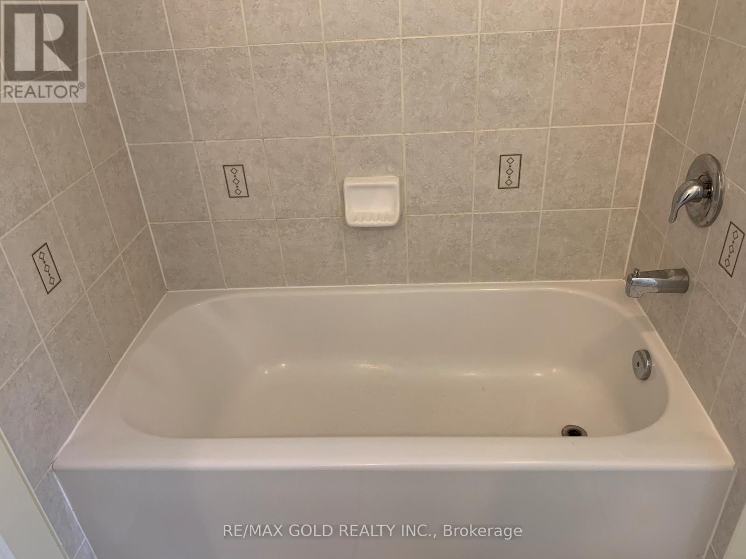23 Baby Pointe Trail Brampton, Ontario L7A 0W3
4 Bedroom
3 Bathroom
1,500 - 2,000 ft2
Central Air Conditioning
Forced Air
$2,999 Monthly
!! Beautiful Semi-Detached In A Very High Demand Area Available For Lease. Spacious 4 Bedrooms 3 Washrooms Separate Living Room & Family Room. Close To All Amenities Mount Pleasant Go Station, Place Of Worship, Soccer Fields, Public Transit & School. Tenant Responsible For 70% Utilities.Basement Is Not Included In Lease. No Pets ,No Smoking. (id:50886)
Property Details
| MLS® Number | W12391347 |
| Property Type | Single Family |
| Community Name | Northwest Brampton |
| Amenities Near By | Park, Place Of Worship, Public Transit, Schools |
| Parking Space Total | 2 |
| View Type | View |
Building
| Bathroom Total | 3 |
| Bedrooms Above Ground | 4 |
| Bedrooms Total | 4 |
| Appliances | Garage Door Opener Remote(s), Dishwasher, Dryer, Stove, Washer, Refrigerator |
| Basement Type | None |
| Construction Style Attachment | Semi-detached |
| Cooling Type | Central Air Conditioning |
| Exterior Finish | Brick |
| Flooring Type | Carpeted, Ceramic |
| Foundation Type | Poured Concrete |
| Half Bath Total | 1 |
| Heating Fuel | Natural Gas |
| Heating Type | Forced Air |
| Stories Total | 2 |
| Size Interior | 1,500 - 2,000 Ft2 |
| Type | House |
| Utility Water | Municipal Water |
Parking
| Garage |
Land
| Acreage | No |
| Land Amenities | Park, Place Of Worship, Public Transit, Schools |
| Sewer | Septic System |
| Size Depth | 93 Ft |
| Size Frontage | 28 Ft |
| Size Irregular | 28 X 93 Ft |
| Size Total Text | 28 X 93 Ft |
Rooms
| Level | Type | Length | Width | Dimensions |
|---|---|---|---|---|
| Second Level | Primary Bedroom | 4.51 m | 4.02 m | 4.51 m x 4.02 m |
| Second Level | Bedroom 2 | 4.08 m | 3.04 m | 4.08 m x 3.04 m |
| Second Level | Bedroom 3 | 3.78 m | 3.23 m | 3.78 m x 3.23 m |
| Second Level | Bedroom 4 | 2.8 m | 2.74 m | 2.8 m x 2.74 m |
| Main Level | Living Room | 5.52 m | 3.78 m | 5.52 m x 3.78 m |
| Main Level | Dining Room | 5.52 m | 3.78 m | 5.52 m x 3.78 m |
| Main Level | Family Room | 4.26 m | 3.35 m | 4.26 m x 3.35 m |
| Main Level | Kitchen | 3.35 m | 2.87 m | 3.35 m x 2.87 m |
| Main Level | Eating Area | 3.35 m | 2.43 m | 3.35 m x 2.43 m |
Contact Us
Contact us for more information
Darshan Khangura
Broker
RE/MAX Gold Realty Inc.
2720 North Park Drive #201
Brampton, Ontario L6S 0E9
2720 North Park Drive #201
Brampton, Ontario L6S 0E9
(905) 456-1010
(905) 673-8900

