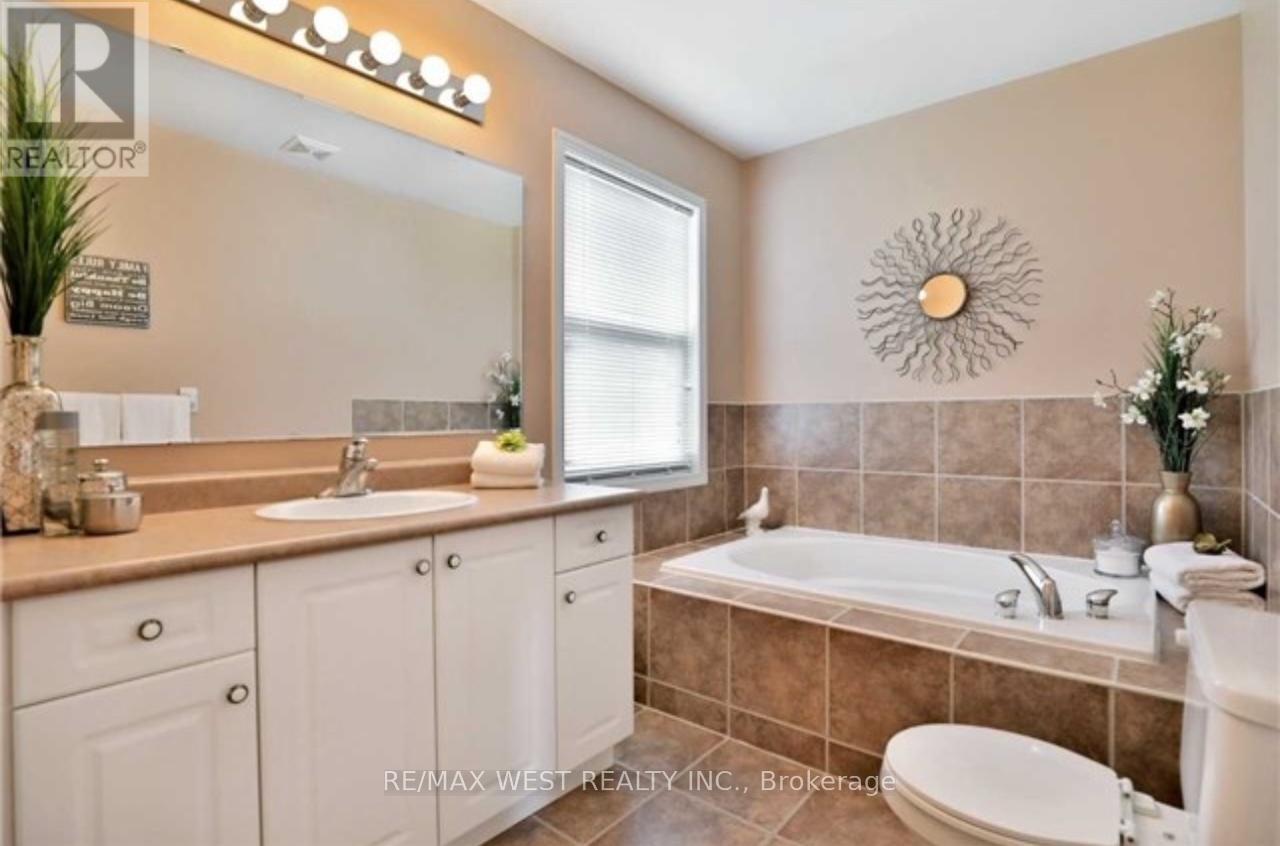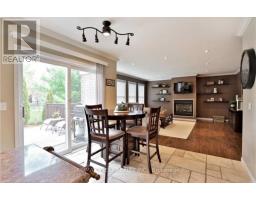23 Baggs Crescent Cambridge, Ontario N1T 2E9
$3,600 Monthly
Welcome to This Stunning 4-Bedroom Detached Home Located in the Heart of Cambridge! This Beautiful Home is Available For Lease, Offers a Spacious Open-concept Layout, Perfect for Modern Living. The Main floor Boasts a Bright and Airy Family Room, Seamlessly Flowing into a Gourmet Kitchen Equipped with Stainless Steel Appliances, Granite Countertops, and a Large Island Ideal for Entertaining. Upstairs, You'll find Four Generously Sized Bedrooms, Including a Luxurious Primary Bedroom with an Ensuite Bathroom and Walk-in Closet. The Additional Bedrooms are Perfect for Family, Guests, or a Home Office.The Finished Basement adds Valuable Living Space, offering Endless Possibilities as a Recreational Area, Home Gym, or Media room. Step outside to the Private Backyard, Complete with a Large Deck for Outdoor Gatherings and a Tranquil Garden Space. Situated in a Family-friendly Neighbourhood, This Home is close to Top-rated Schools, Parks, Shopping, and Dining. Dont miss your chance to make this exceptional property your home! **** EXTRAS **** All Electrical Light Fixtures, Fridge, Stove, B/in Dishwasher, Clothes Washer and Clothes Dryer (id:50886)
Property Details
| MLS® Number | X9390826 |
| Property Type | Single Family |
| ParkingSpaceTotal | 4 |
Building
| BathroomTotal | 4 |
| BedroomsAboveGround | 4 |
| BedroomsTotal | 4 |
| BasementDevelopment | Finished |
| BasementType | N/a (finished) |
| ConstructionStyleAttachment | Detached |
| CoolingType | Central Air Conditioning |
| ExteriorFinish | Brick |
| FireplacePresent | Yes |
| FlooringType | Hardwood |
| HalfBathTotal | 1 |
| HeatingFuel | Natural Gas |
| HeatingType | Forced Air |
| StoriesTotal | 2 |
| Type | House |
| UtilityWater | Municipal Water |
Parking
| Attached Garage |
Land
| Acreage | No |
| Sewer | Sanitary Sewer |
Rooms
| Level | Type | Length | Width | Dimensions |
|---|---|---|---|---|
| Second Level | Primary Bedroom | 4.34 m | 3.66 m | 4.34 m x 3.66 m |
| Second Level | Bedroom 2 | 3.96 m | 3.48 m | 3.96 m x 3.48 m |
| Second Level | Bedroom 3 | 3.33 m | 3.02 m | 3.33 m x 3.02 m |
| Second Level | Bedroom 4 | 3.05 m | 2.74 m | 3.05 m x 2.74 m |
| Basement | Recreational, Games Room | 10.2 m | 5.09 m | 10.2 m x 5.09 m |
| Main Level | Family Room | 4.93 m | 4.83 m | 4.93 m x 4.83 m |
| Main Level | Dining Room | 3.12 m | 2.97 m | 3.12 m x 2.97 m |
| Main Level | Kitchen | 5.64 m | 3.61 m | 5.64 m x 3.61 m |
https://www.realtor.ca/real-estate/27526883/23-baggs-crescent-cambridge
Interested?
Contact us for more information
Andrew Paul Hylton
Salesperson















