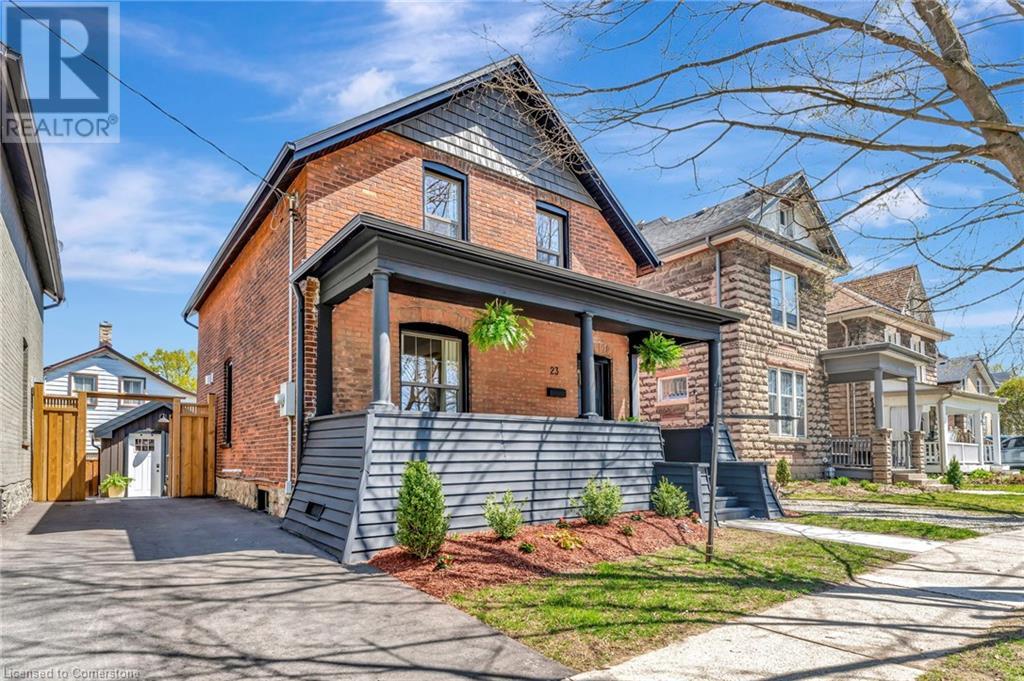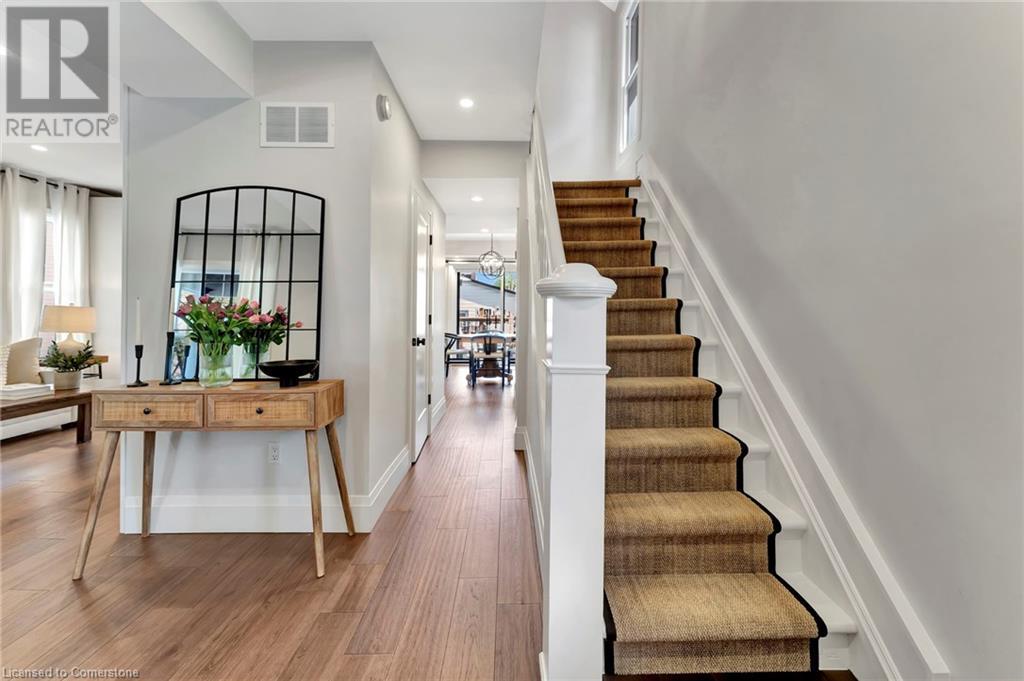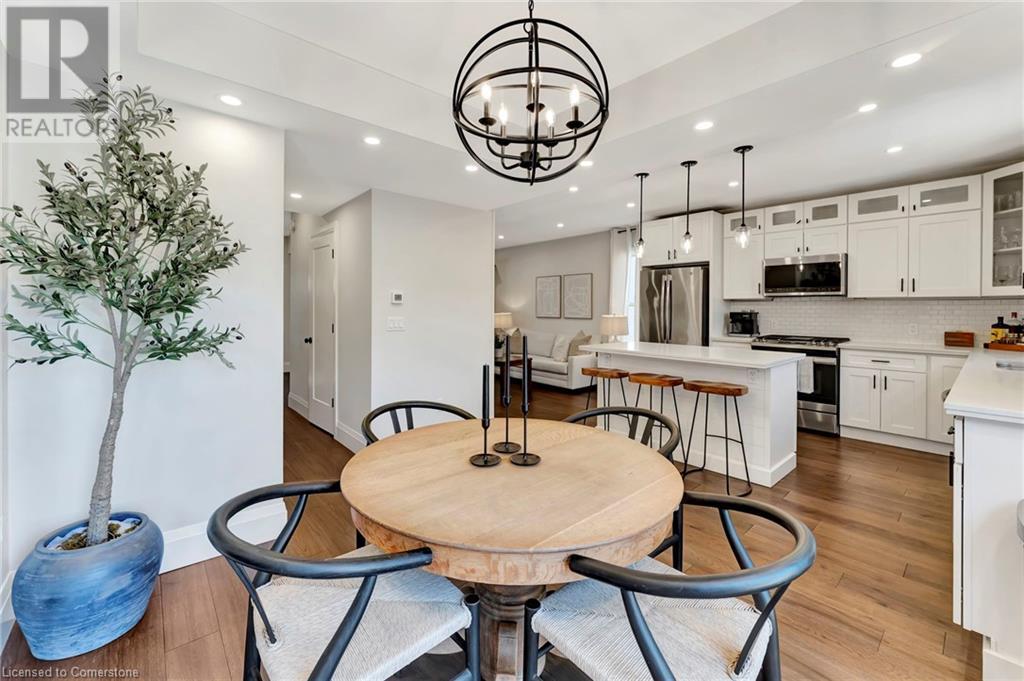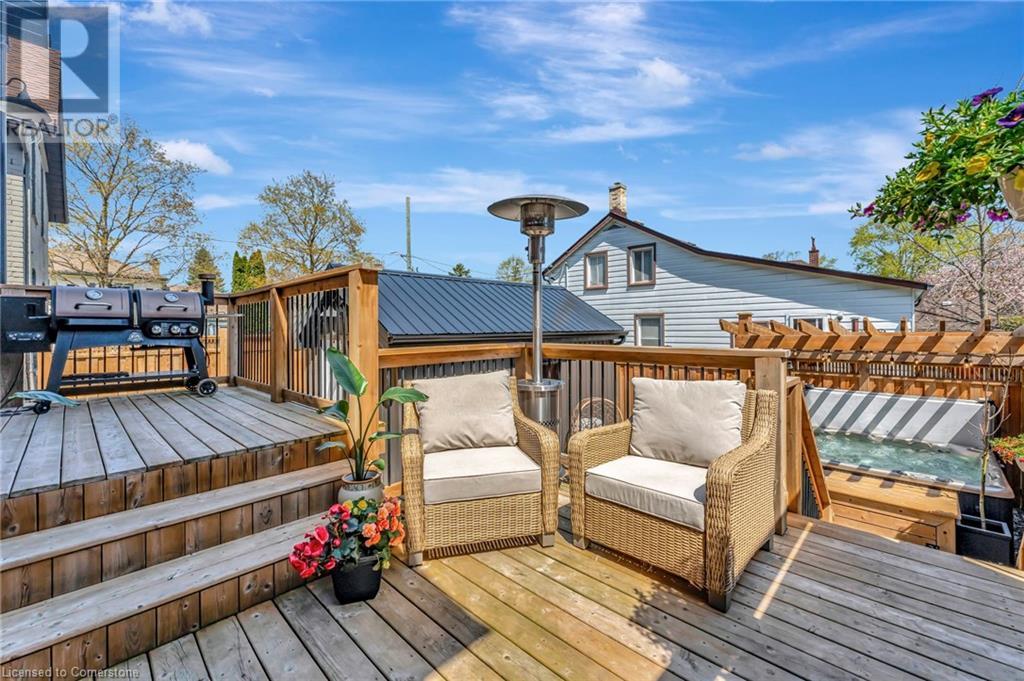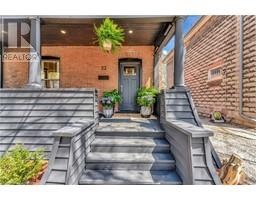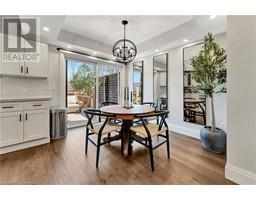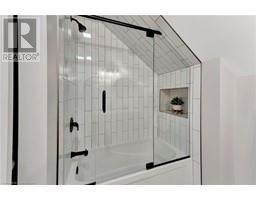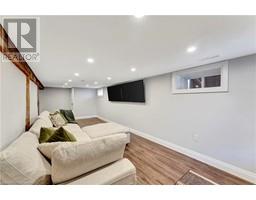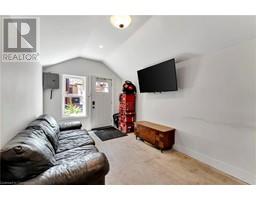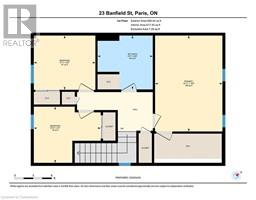23 Banfield Street Paris, Ontario N3L 2Y5
$699,000
Nothing to do but unpack at 23 Banfield Street in Paris — This is one beautifully renovated, all-brick 3-bedroom, 1.5-bath Century home in the town’s most desirable neighbourhood, surrounded by heritage homes and walking distance to downtown. Blending timeless charm with modern function, this home features a covered front veranda, original staircase, and an open-concept main floor including a cozy living room with electric fireplace, spacious dining area, and a thoughtfully designed kitchen with quartz countertops, large island, and stainless steel appliances (2020). Upstairs offers three bright bedrooms, including a bright primary with walk-in closet, a stylish full bath with double vanity, and convenient second-floor laundry. The finished basement with walk out adds extra living space for movie nights or gaming, plus a large utility/storage room. Both home and studio has been fully insulated backyard studio provides the perfect spot for a home office, gym, or creative retreat. Stripped back to the studs and rebuilt in 2020 with permits, updates include spray foam insulation, all new electrical, plumbing, furnace, A/C, windows, doors, drywall, hardwood floors, kitchen, bathrooms, lighting, and more. Enjoy your private, fully fenced backyard oasis with a new deck for BBQs, dedicated outdoor dining and lounge zones for entertaining (including space for an outdoor TV), and a hot tub with a new spa system, pump, and lid (2023). This truly turn-key home combines character, quality, and comfort in the heart of Paris. (id:50886)
Property Details
| MLS® Number | 40719870 |
| Property Type | Single Family |
| Amenities Near By | Hospital, Place Of Worship, Schools, Shopping |
| Community Features | Quiet Area |
| Equipment Type | Water Heater |
| Parking Space Total | 2 |
| Rental Equipment Type | Water Heater |
| Structure | Workshop, Porch |
Building
| Bathroom Total | 2 |
| Bedrooms Above Ground | 3 |
| Bedrooms Total | 3 |
| Appliances | Dishwasher, Dryer, Refrigerator, Stove, Water Softener, Washer, Microwave Built-in, Window Coverings, Hot Tub |
| Basement Development | Finished |
| Basement Type | Full (finished) |
| Constructed Date | 1915 |
| Construction Style Attachment | Detached |
| Cooling Type | Central Air Conditioning |
| Exterior Finish | Brick |
| Fireplace Fuel | Electric |
| Fireplace Present | Yes |
| Fireplace Total | 1 |
| Fireplace Type | Other - See Remarks |
| Foundation Type | Stone |
| Half Bath Total | 1 |
| Heating Fuel | Natural Gas |
| Heating Type | Forced Air |
| Stories Total | 2 |
| Size Interior | 1,659 Ft2 |
| Type | House |
| Utility Water | Municipal Water |
Land
| Access Type | Road Access |
| Acreage | No |
| Fence Type | Fence |
| Land Amenities | Hospital, Place Of Worship, Schools, Shopping |
| Sewer | Municipal Sewage System |
| Size Depth | 81 Ft |
| Size Frontage | 33 Ft |
| Size Irregular | 0.062 |
| Size Total | 0.062 Ac|under 1/2 Acre |
| Size Total Text | 0.062 Ac|under 1/2 Acre |
| Zoning Description | R2 |
Rooms
| Level | Type | Length | Width | Dimensions |
|---|---|---|---|---|
| Second Level | Bedroom | 10'10'' x 9'1'' | ||
| Second Level | Bedroom | 9'11'' x 8'9'' | ||
| Second Level | 5pc Bathroom | 8'11'' x 8'8'' | ||
| Second Level | Primary Bedroom | 10'11'' x 15'6'' | ||
| Basement | Utility Room | 3'2'' x 4'1'' | ||
| Basement | Storage | 18'5'' x 8'4'' | ||
| Basement | Recreation Room | 28'1'' x 18'8'' | ||
| Main Level | 2pc Bathroom | 7'0'' x 2'11'' | ||
| Main Level | Dining Room | 12'11'' x 8'7'' | ||
| Main Level | Kitchen | 12'10'' x 11'9'' | ||
| Main Level | Living Room | 17'7'' x 14'3'' |
https://www.realtor.ca/real-estate/28231483/23-banfield-street-paris
Contact Us
Contact us for more information
Amy Blackburn
Salesperson
29 Blair Rd.
Cambridge, Ontario N1S 2H7
(519) 653-5353
Paul Blackburn
Salesperson
29 Blair Rd.
Cambridge, Ontario N1S 2H7
(519) 653-5353

