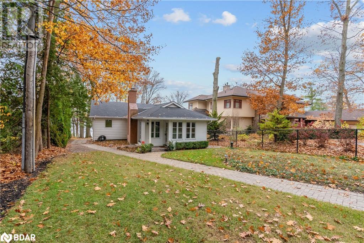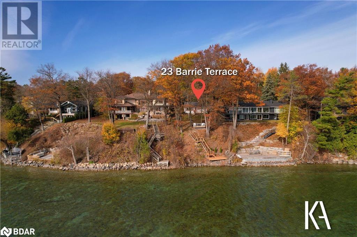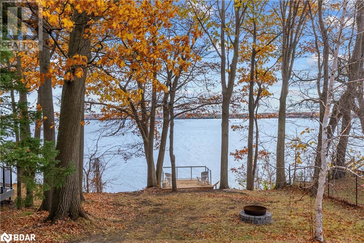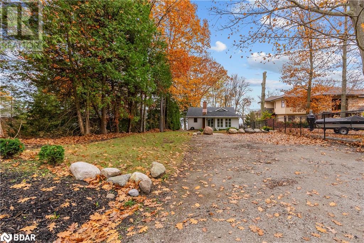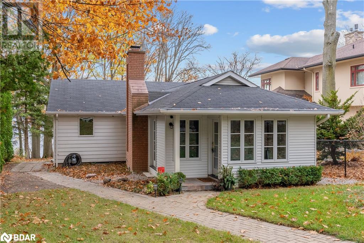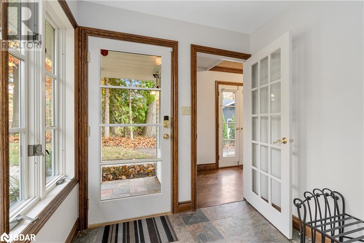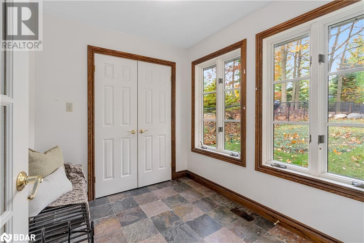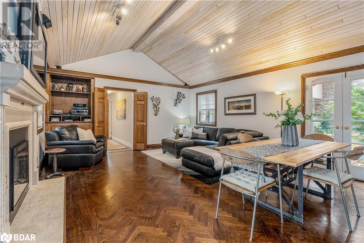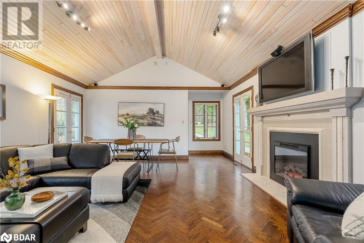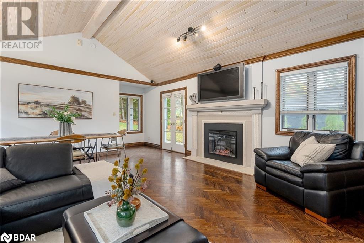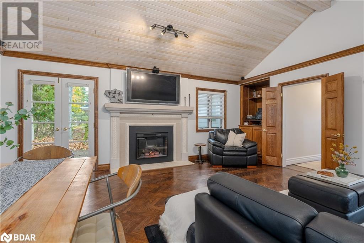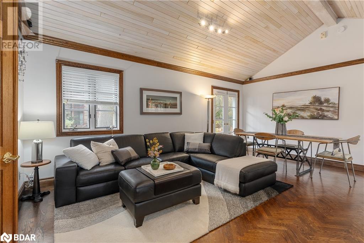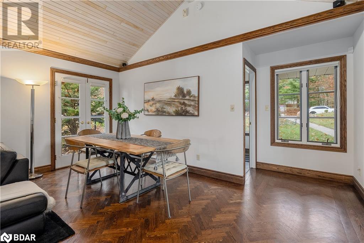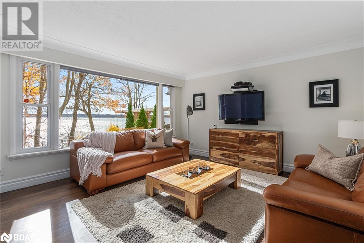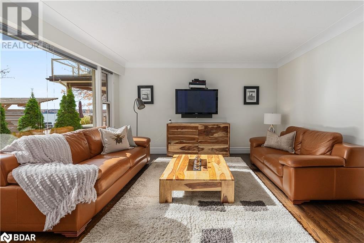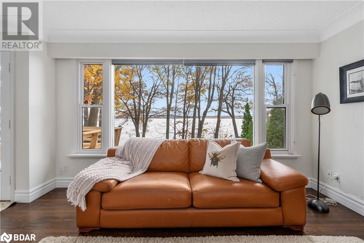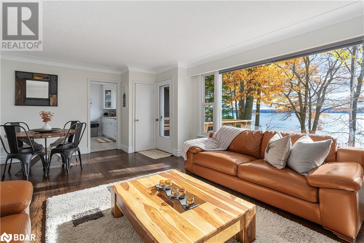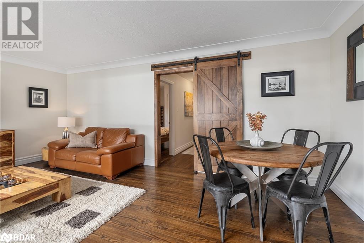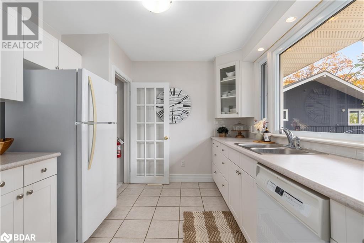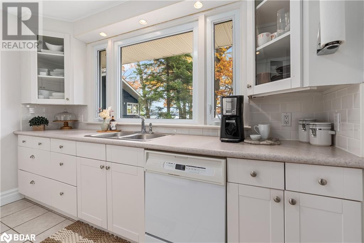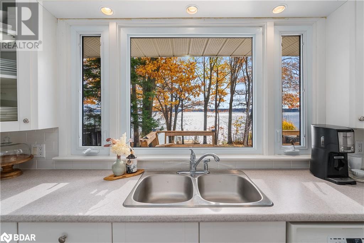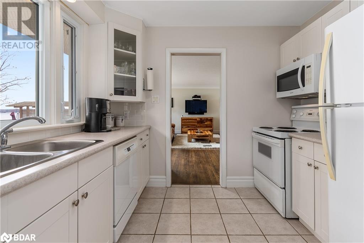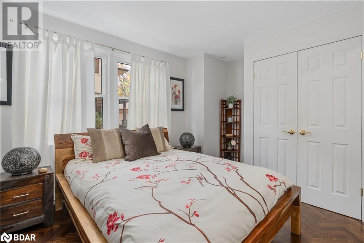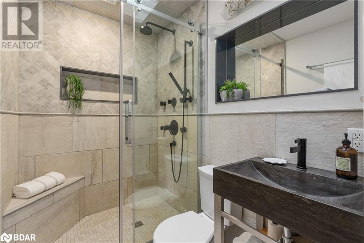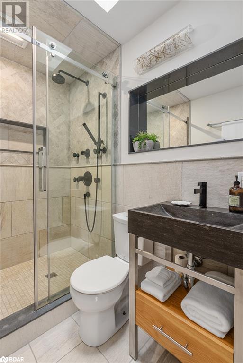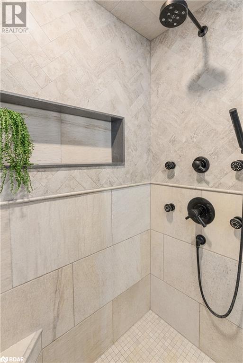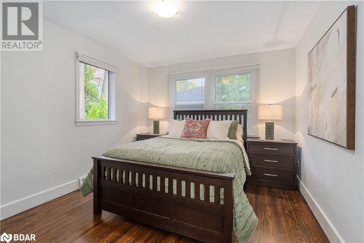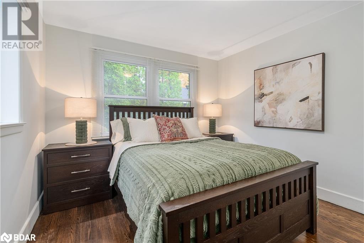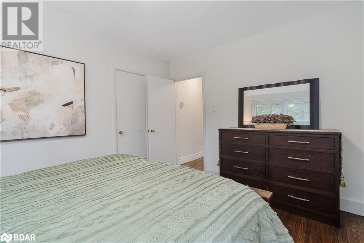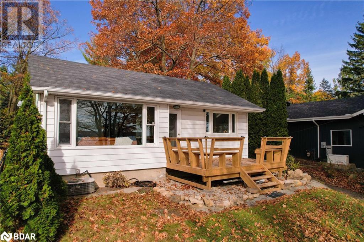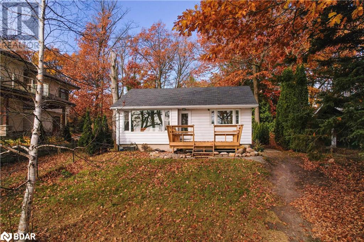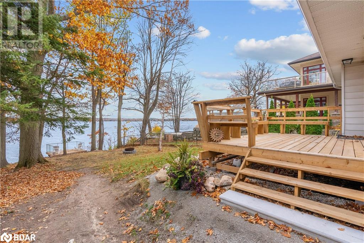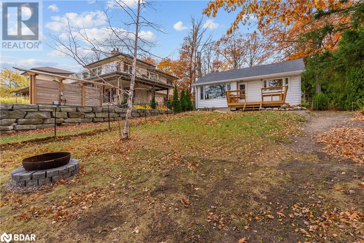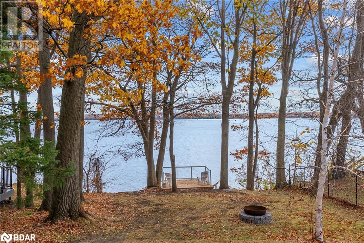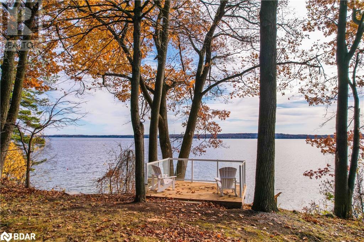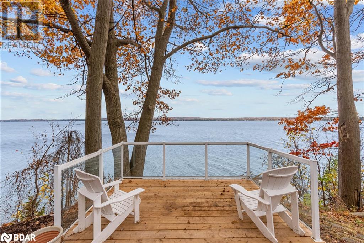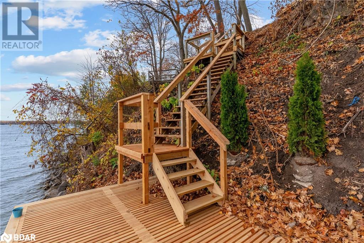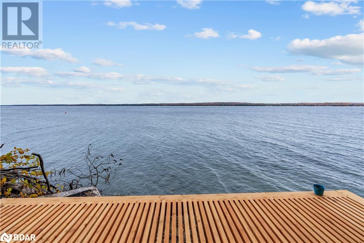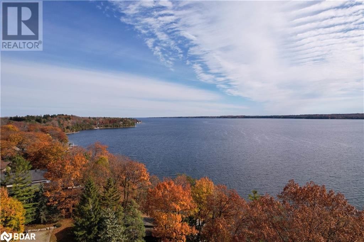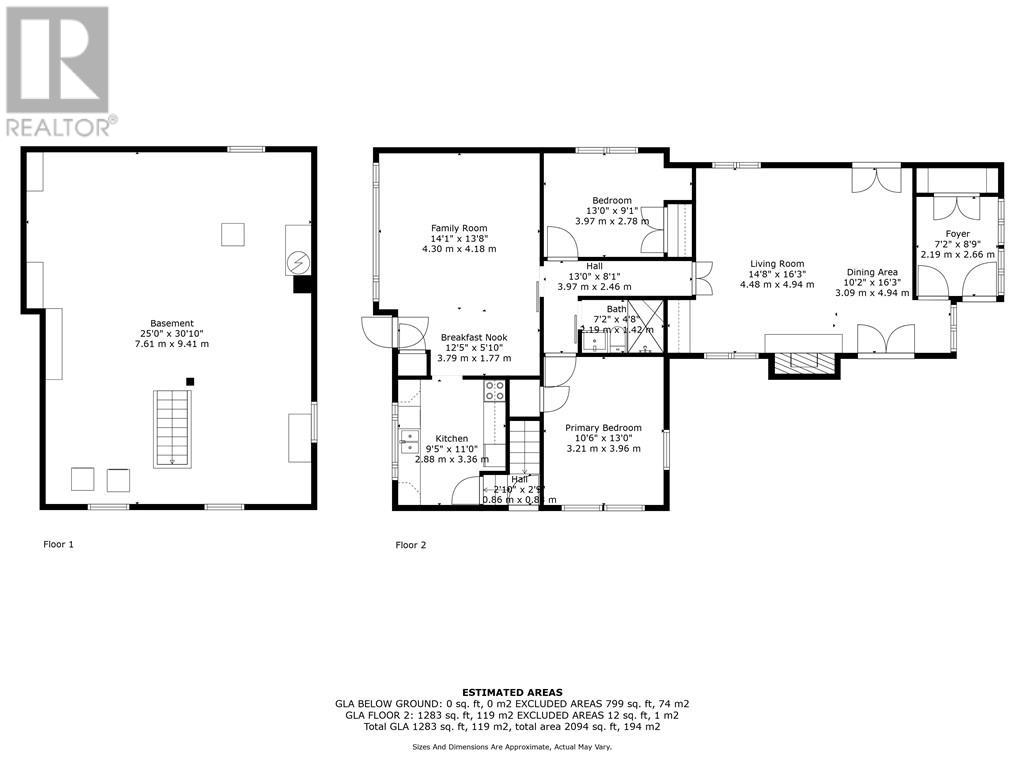23 Barrie Terrace Oro-Medonte, Ontario L4M 1E8
$1,925,000
Nestled in the most exclusive waterfront neighborhood on the North Shore of Kempenfelt Bay and surrounded by luxury waterfront homes, this charming property is a rare gem. Set on a generous lot with approximately 47 feet of shoreline and a depth of 303 feet, plus ownership of an expansive water lot, it offers privacy and exceptional lookout points. The 2-bedroom bungalow boasts a newer kitchen, gas furnace, drilled well, and beautiful hardwood and ceramic floors. With spacious family and great rooms, you can enjoy breathtaking views and serene sunsets. A newer staircase leads down to the dock providing seamless access to the water and enhancing the outdoor experience. Enjoy this property as a year-round home or cottage, or secure it as the perfect location to build your dream home on one of Lake Simcoe’s most coveted waterfronts. Ideally located just 7 minutes from Highway 400, 5 minutes from the Regional Hospital (RVH), and under a kilometer from Barrie’s city limits, with Toronto only 60 minutes south. Enjoy the convenience of being near to walking and cycling trails abound, golf, skiing, shopping establishments, cafes, A pleasure to view and a truly rare opportunity in this prestigious setting! (id:50886)
Property Details
| MLS® Number | 40670068 |
| Property Type | Single Family |
| Amenities Near By | Airport, Beach, Golf Nearby, Park, Schools, Shopping |
| Community Features | Quiet Area |
| Features | Southern Exposure, Country Residential |
| Parking Space Total | 3 |
| View Type | City View |
| Water Front Type | Waterfront |
Building
| Bathroom Total | 1 |
| Bedrooms Above Ground | 2 |
| Bedrooms Total | 2 |
| Appliances | Water Softener |
| Architectural Style | Bungalow |
| Basement Development | Unfinished |
| Basement Type | Full (unfinished) |
| Construction Style Attachment | Detached |
| Cooling Type | Central Air Conditioning |
| Exterior Finish | Vinyl Siding |
| Fireplace Fuel | Electric |
| Fireplace Present | Yes |
| Fireplace Total | 1 |
| Fireplace Type | Other - See Remarks |
| Heating Fuel | Natural Gas |
| Heating Type | Forced Air |
| Stories Total | 1 |
| Size Interior | 1,300 Ft2 |
| Type | House |
| Utility Water | Drilled Well |
Land
| Access Type | Road Access, Highway Access |
| Acreage | No |
| Land Amenities | Airport, Beach, Golf Nearby, Park, Schools, Shopping |
| Sewer | Septic System |
| Size Depth | 303 Ft |
| Size Frontage | 47 Ft |
| Size Total Text | Under 1/2 Acre |
| Zoning Description | Sr |
Rooms
| Level | Type | Length | Width | Dimensions |
|---|---|---|---|---|
| Main Level | 3pc Bathroom | Measurements not available | ||
| Main Level | Kitchen | 10'7'' x 9'6'' | ||
| Main Level | Living Room/dining Room | 14'1'' x 34'8'' | ||
| Main Level | Bedroom | 11'8'' x 10'5'' | ||
| Main Level | Bedroom | 9'10'' x 10'11'' | ||
| Main Level | Recreation Room | 19'1'' x 16'0'' | ||
| Main Level | Foyer | 8'6'' x 7'5'' |
https://www.realtor.ca/real-estate/27617819/23-barrie-terrace-oro-medonte
Contact Us
Contact us for more information
Krista Alkerton
Broker
(705) 722-5684
www.alkerton.com/
299 Lakeshore Drive, Suite 100
Barrie, Ontario L4N 7Y9
(705) 728-4067
(705) 722-5684
www.rlpfirstcontact.com/

