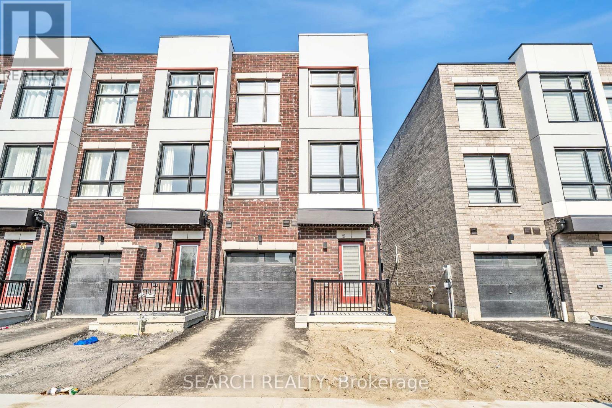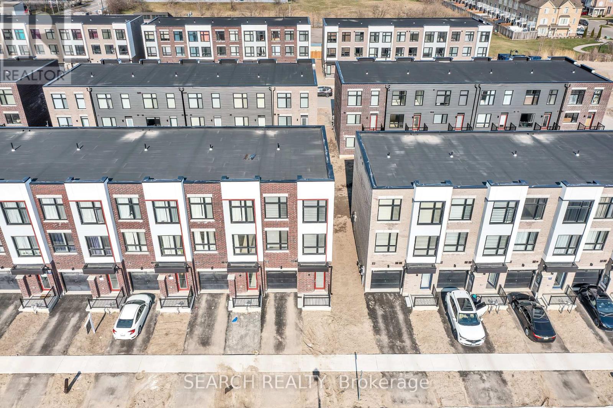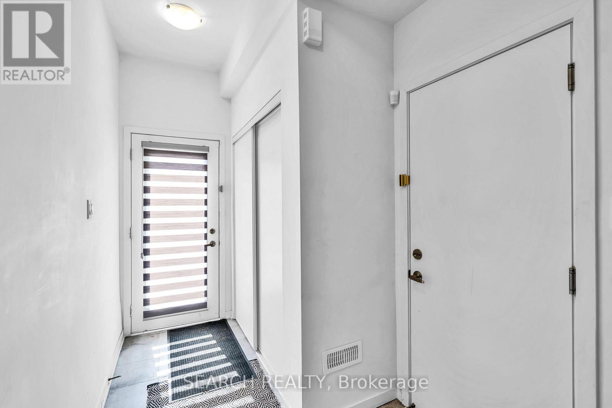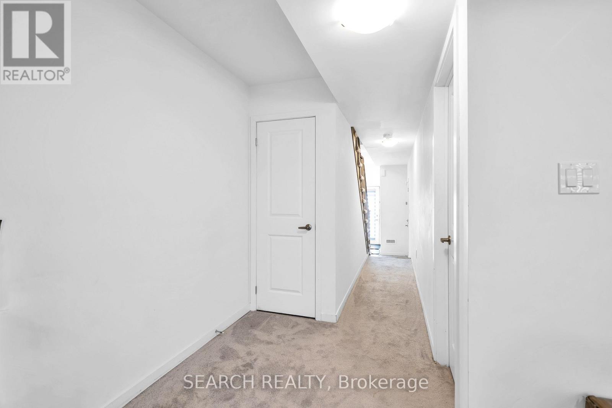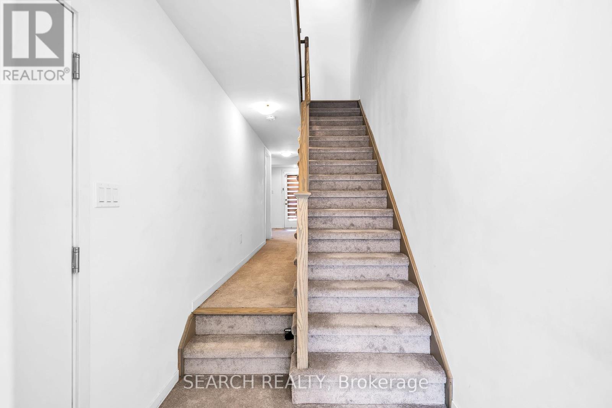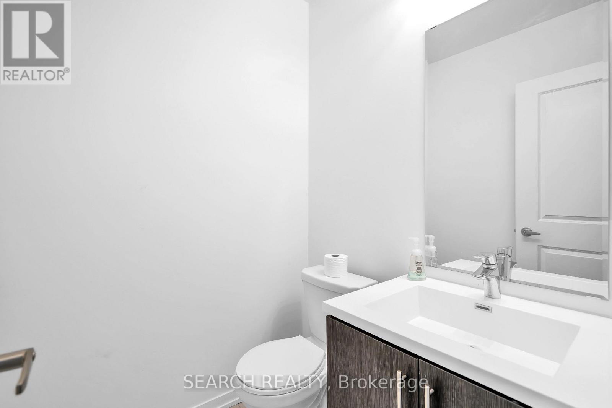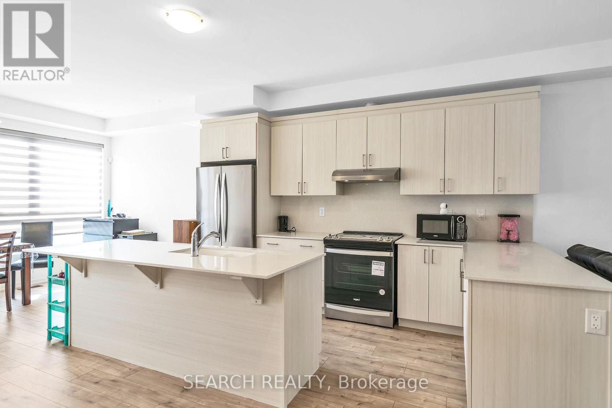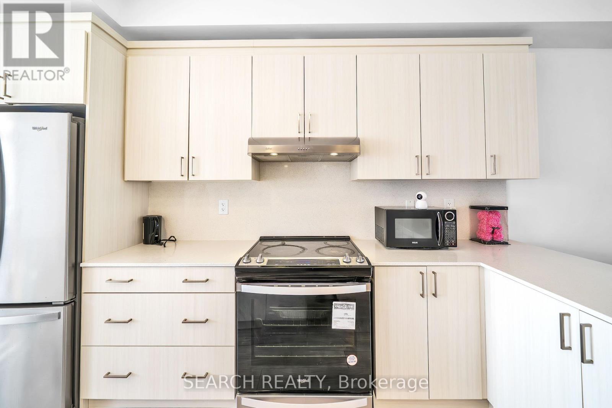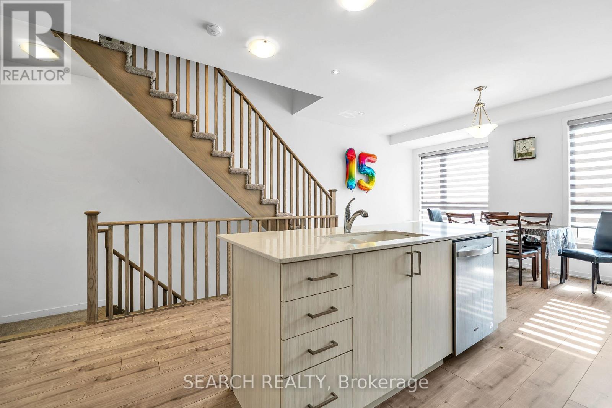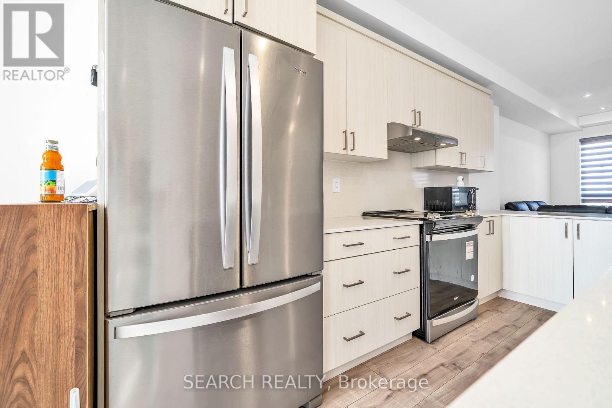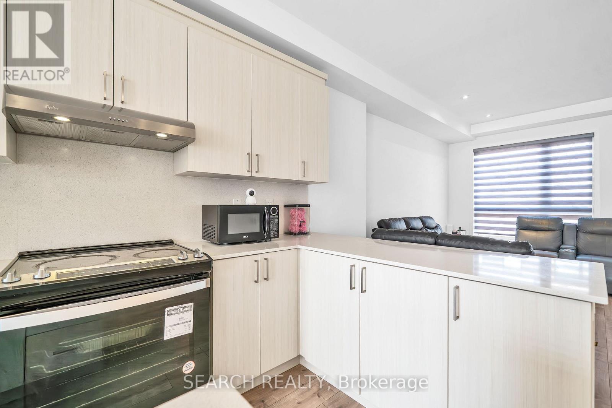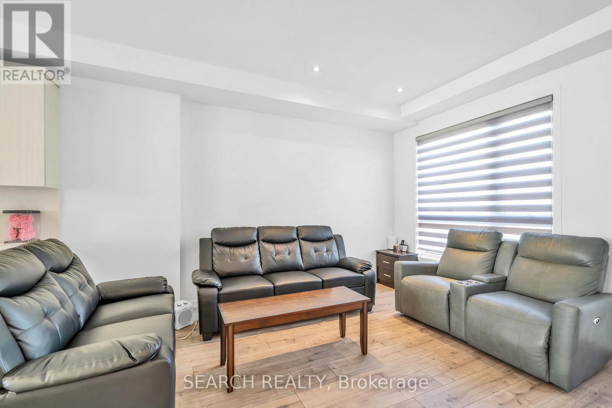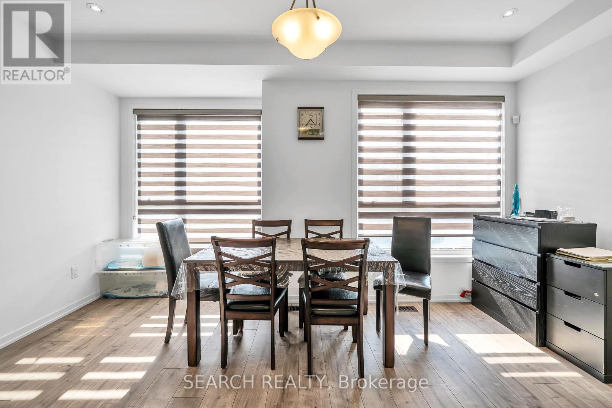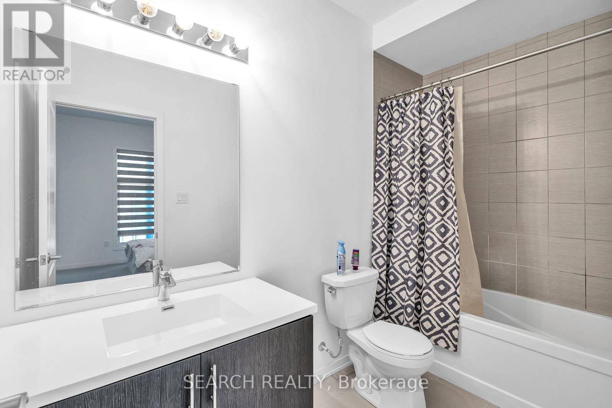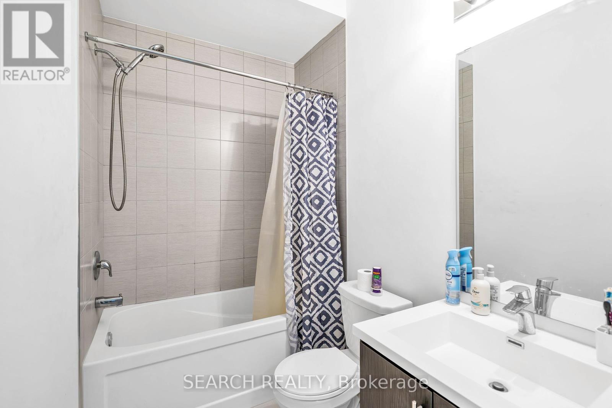23 Bateson Street W Ajax, Ontario L1S 7M3
$789,999
Welcome to your dream home in Ajaxs highly sought-after Hunters Crossing community. This exceptional, newly constructed 3-bedroom, 2.5-bathroom townhouse is the perfect blend of modern living offering an impressive 1,839 SF of beautifully designed space. Key Features:- Spacious Open Concept Layout: 9' ceilings and expansive windows fill the main floor with natural light, creating an airy and bright atmosphere. The open-concept living and kitchen area with a large island is perfect for family gatherings and entertaining. Plus, step out to your cozy balcony, ideal for enjoying sunny days or relaxing evenings.- Modern Design: From the brand-new quartz countertops in the kitchen and bathrooms to the fresh paint and new carpets, this home has been built with attention to detail and the latest design trends.- This is a unique opportunity for entrepreneurs or remote workers looking for a flexible and cost-effective space.- Prime Ajax Location: Located just minutes from Highway 401, the Ajax Go Station, and Ajaxs stunning waterfront, this home offers unbeatable access to transportation, shopping, schools, parks, and more. The soon-to-be-completed park will add even more green space and recreational opportunities for you to enjoy!- Fully Equipped & Move-In Ready: Inside access to the garage, ample storage, and a 7-Year Tarion New Home Warranty ensure that your investment is secure for years to come. No POTL fees, and with a full PDI inspection, this home is ready for you to move in and enjoy immediately. Whether you're a growing family or someone who simply desires a spacious, modern townhouse in the heart of Ajax, this home is the perfect fit- don't miss out on the chance to call this incredible property yours! (id:50886)
Property Details
| MLS® Number | E12117002 |
| Property Type | Single Family |
| Community Name | South West |
| Parking Space Total | 2 |
Building
| Bathroom Total | 3 |
| Bedrooms Above Ground | 3 |
| Bedrooms Below Ground | 1 |
| Bedrooms Total | 4 |
| Age | New Building |
| Appliances | Range, Water Heater - Tankless, Dishwasher, Dryer, Stove, Washer, Refrigerator |
| Construction Style Attachment | Attached |
| Cooling Type | Central Air Conditioning |
| Exterior Finish | Brick, Concrete |
| Flooring Type | Laminate, Carpeted |
| Foundation Type | Concrete |
| Half Bath Total | 1 |
| Heating Fuel | Natural Gas |
| Heating Type | Forced Air |
| Stories Total | 3 |
| Size Interior | 1,500 - 2,000 Ft2 |
| Type | Row / Townhouse |
| Utility Water | Municipal Water |
Parking
| Garage |
Land
| Acreage | No |
| Size Depth | 83 Ft ,8 In |
| Size Frontage | 23 Ft |
| Size Irregular | 23 X 83.7 Ft |
| Size Total Text | 23 X 83.7 Ft |
Rooms
| Level | Type | Length | Width | Dimensions |
|---|---|---|---|---|
| Second Level | Living Room | 11.6 m | 4.6 m | 11.6 m x 4.6 m |
| Second Level | Kitchen | 11.6 m | 4.6 m | 11.6 m x 4.6 m |
| Third Level | Primary Bedroom | 4.57 m | 3.45 m | 4.57 m x 3.45 m |
| Third Level | Bedroom | 2.8 m | 2.42 m | 2.8 m x 2.42 m |
| Third Level | Bedroom 2 | 2.62 m | 3.5 m | 2.62 m x 3.5 m |
| Main Level | Recreational, Games Room | 5.25 m | 2.78 m | 5.25 m x 2.78 m |
https://www.realtor.ca/real-estate/28244182/23-bateson-street-w-ajax-south-west-south-west
Contact Us
Contact us for more information
Jayashree Venkatachalam
Salesperson
www.youtube.com/embed/wvVpWQ0dC8g
5045 Orbitor Drive #200 Building 8
Mississauga, Ontario L4W 4Y4
(416) 993-7653
(866) 536-4751
www.searchrealty.ca/

