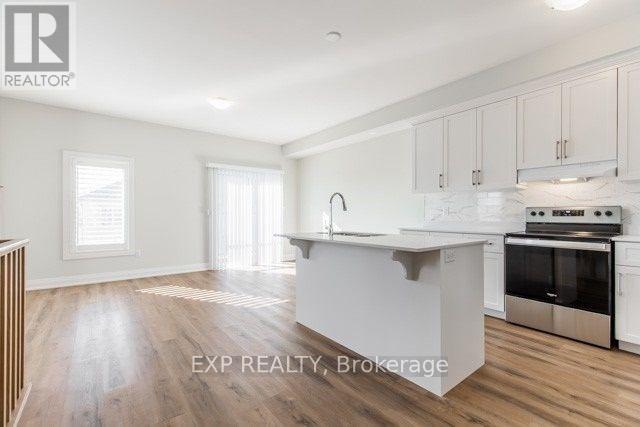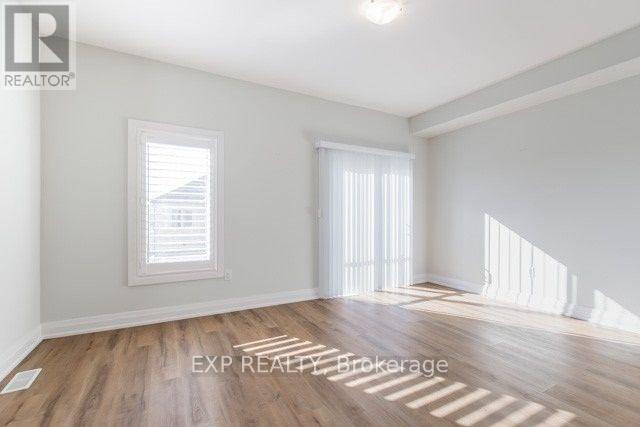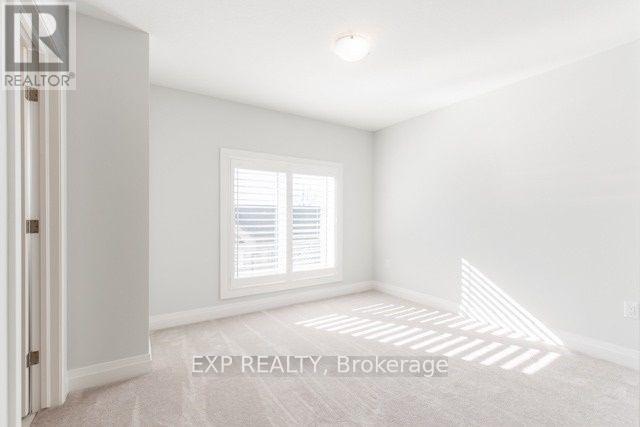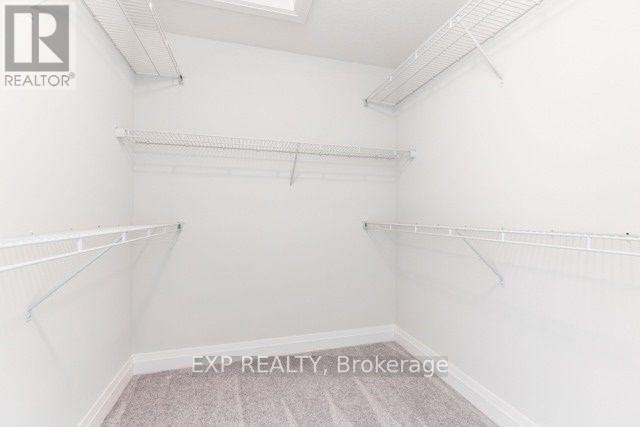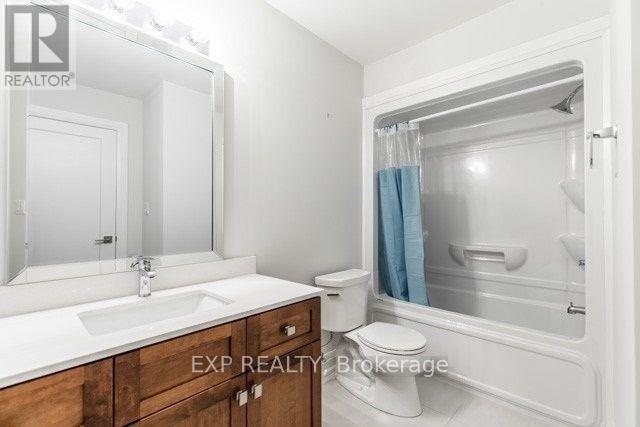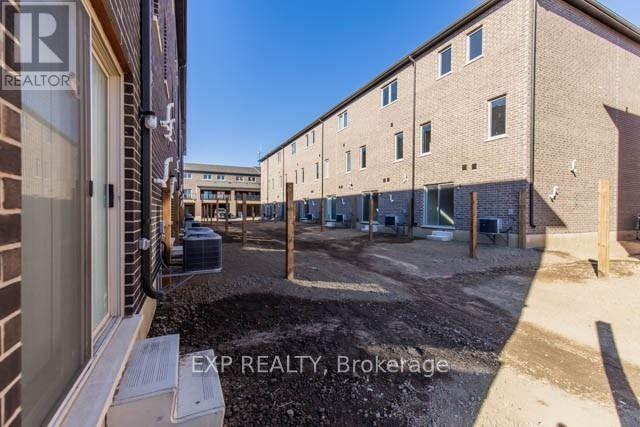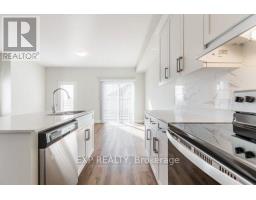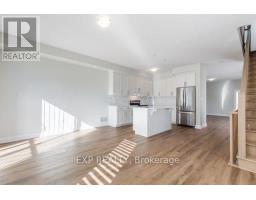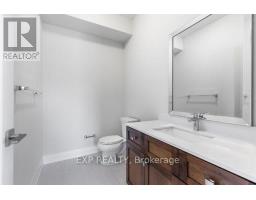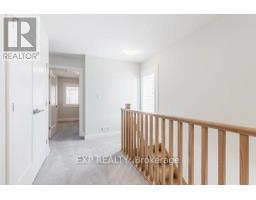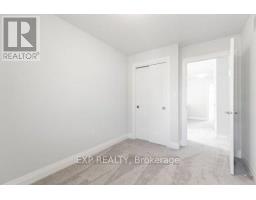23 Bayberry Lane Hamilton, Ontario L0R 1W0
$3,050 Monthly
This Four Bedroom, Four Bathroom, Corner Unit, Three Story Townhouse In The Desirable Area Of Mount Hope. One Bedroom With Ensuite And Walk-In Closet Is Conveniently Located On The Main Floor. Perfect For A Grown Child Or As An Inlaw Suite! 2nd Floor Features Large Family Room, Open Concept Kitchen And Dining Room And A 2 Piece Bathroom. Plenty Of Windows Allow For All Day Natural Light. 3rd Floor Features The Primary Bedroom With A View Of The Golf Course, Walk-In Closet And Ensuite With A Stand Up Shower. Two Other Good Sized Bedrooms And A 4 Piece Bathroom. Laundry Is Conveniently Located On This Floor. Close To Hwys, Hamilton Airport, Amazon Fulfillment Center, Golf Courses, Shopping, Amenities & Public Transit. (id:50886)
Property Details
| MLS® Number | X10427915 |
| Property Type | Single Family |
| Community Name | Mount Hope |
| ParkingSpaceTotal | 2 |
Building
| BathroomTotal | 4 |
| BedroomsAboveGround | 4 |
| BedroomsTotal | 4 |
| ConstructionStyleAttachment | Attached |
| CoolingType | Central Air Conditioning |
| ExteriorFinish | Brick |
| HalfBathTotal | 1 |
| HeatingFuel | Natural Gas |
| HeatingType | Forced Air |
| StoriesTotal | 3 |
| SizeInterior | 1999.983 - 2499.9795 Sqft |
| Type | Row / Townhouse |
| UtilityWater | Municipal Water |
Parking
| Garage |
Land
| Acreage | No |
| Sewer | Sanitary Sewer |
Rooms
| Level | Type | Length | Width | Dimensions |
|---|---|---|---|---|
| Second Level | Family Room | 4.98 m | 3.66 m | 4.98 m x 3.66 m |
| Second Level | Dining Room | 4.98 m | 3.35 m | 4.98 m x 3.35 m |
| Second Level | Kitchen | 3.33 m | 3.07 m | 3.33 m x 3.07 m |
| Third Level | Primary Bedroom | 3.45 m | 3.3 m | 3.45 m x 3.3 m |
| Third Level | Bedroom | 3.53 m | 2.51 m | 3.53 m x 2.51 m |
| Third Level | Bedroom | 3.17 m | 2.51 m | 3.17 m x 2.51 m |
| Third Level | Laundry Room | Measurements not available | ||
| Main Level | Bedroom | 5.16 m | 3.56 m | 5.16 m x 3.56 m |
https://www.realtor.ca/real-estate/27659057/23-bayberry-lane-hamilton-mount-hope-mount-hope
Interested?
Contact us for more information
Rahman Bello
Salesperson
4711 Yonge St 10th Flr, 106430
Toronto, Ontario M2N 6K8


















