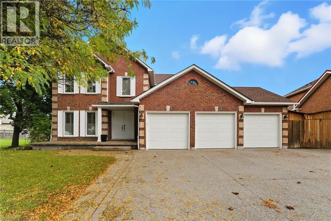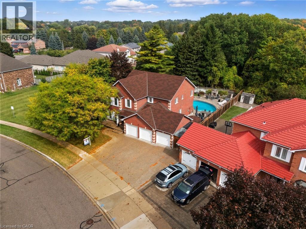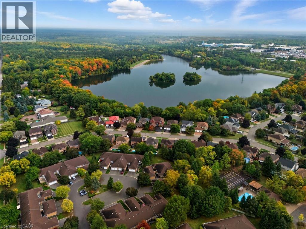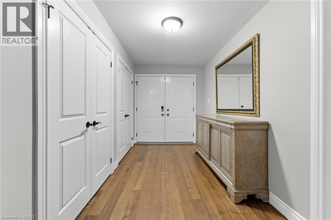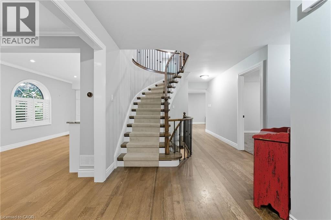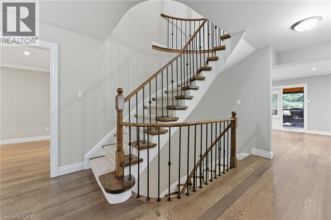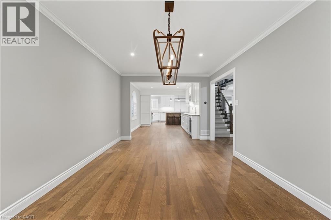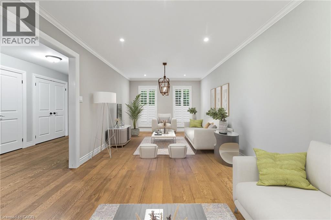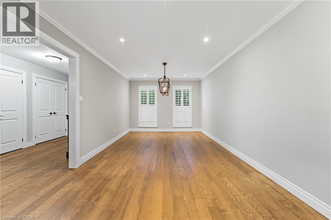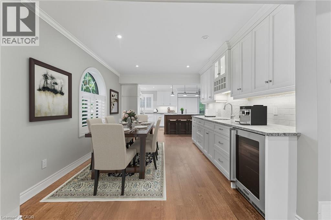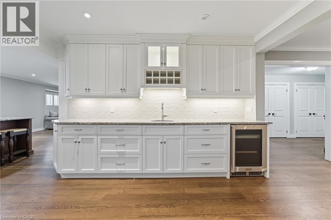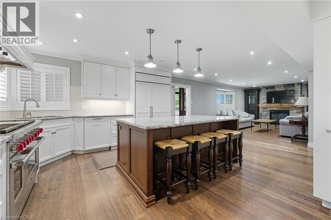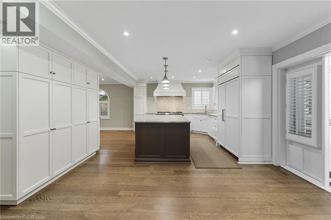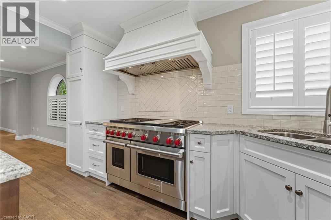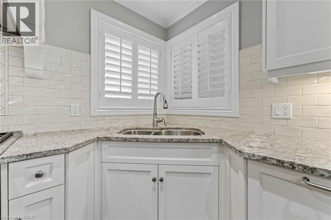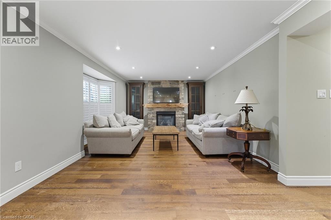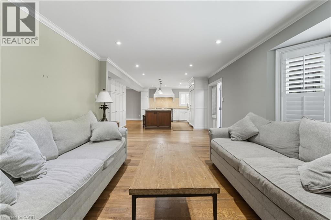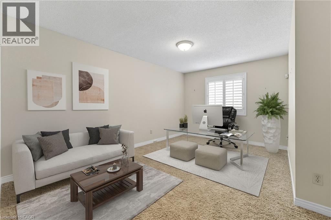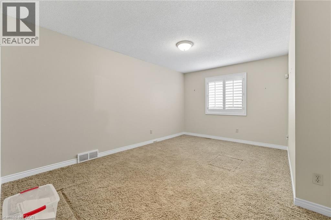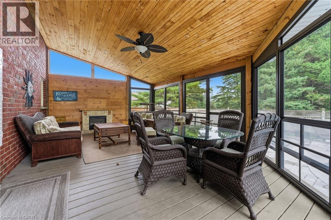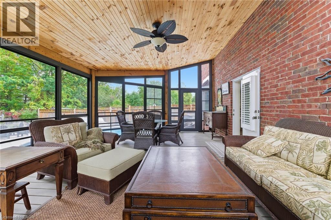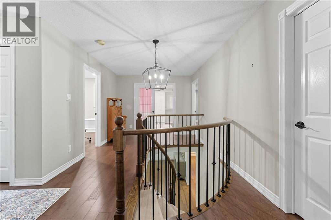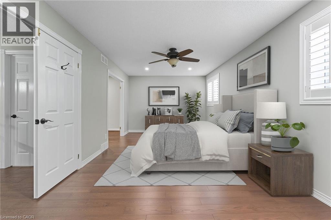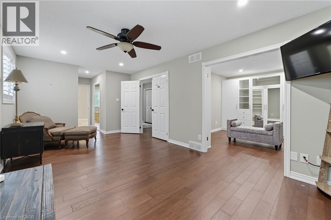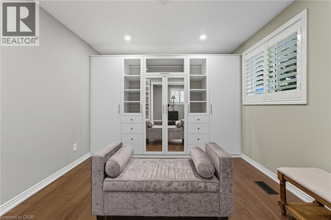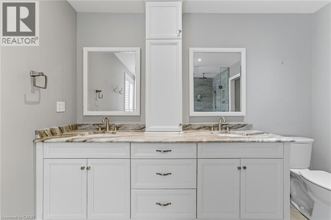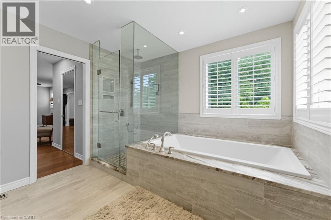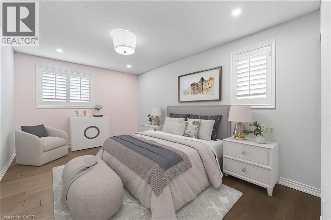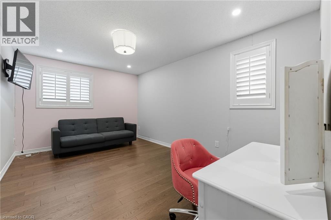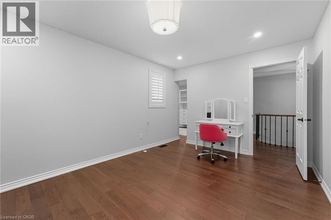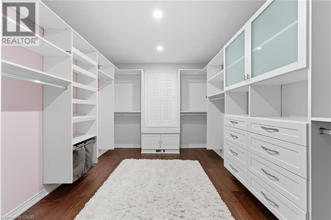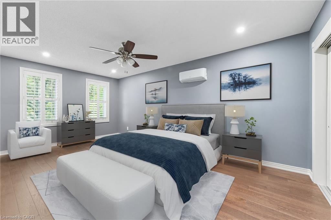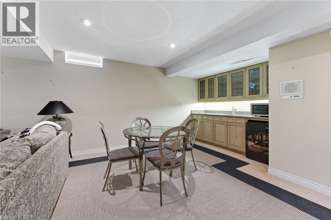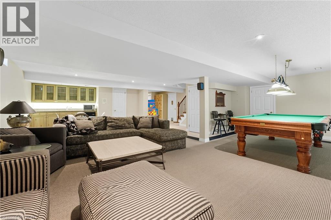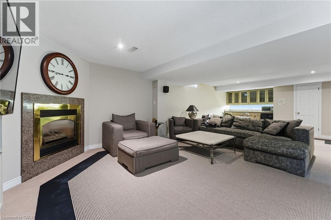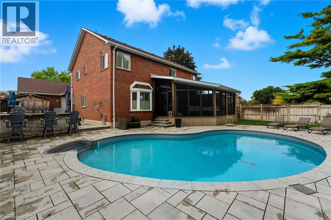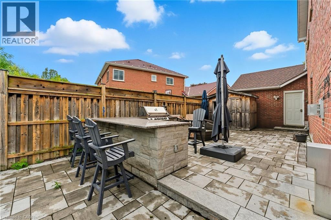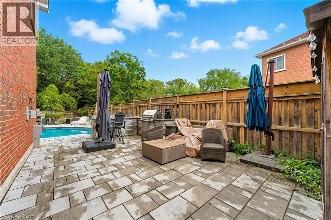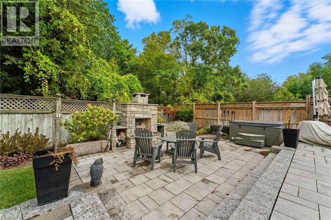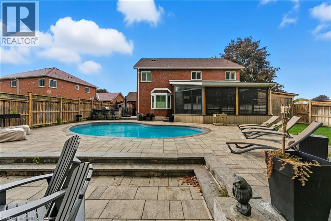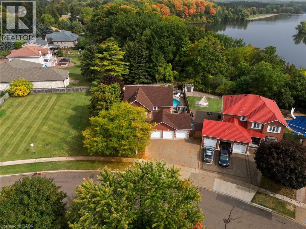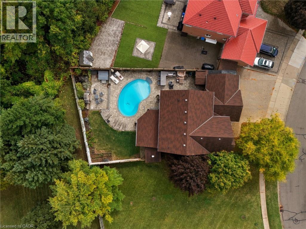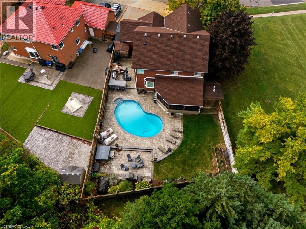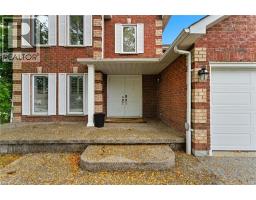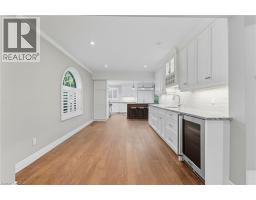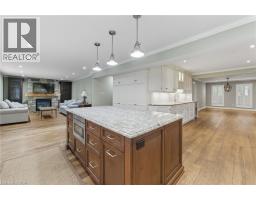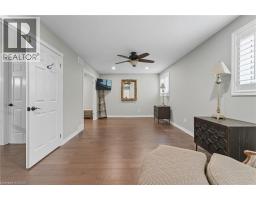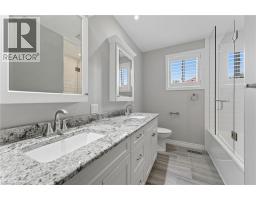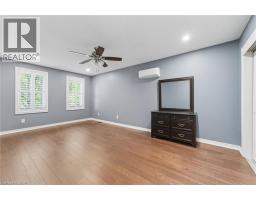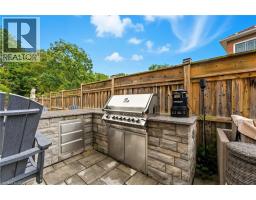23 Beasley Crescent Cambridge, Ontario N1T 1J9
$1,799,900
Welcome to your dream home! This stunning property combines luxury, comfort, and function in one perfect package. The heart of the home is a gourmet kitchen with top-of-the-line appliances, custom cabinetry, and elegant finishes — ideal for both everyday living and entertaining. Thoughtful upgrades throughout add style and sophistication at every turn. The fully finished basement offers endless possibilities for recreation, family time, or a private retreat. Outside, the backyard is a true entertainer’s paradise featuring an in-ground pool, hot tub, outdoor barbecue kitchen, and fireplace — all designed for year-round enjoyment. A spacious three-car garage provides ample storage and convenience, while the sunroom addition with its own fireplace offers a cozy spot to relax with a book or enjoy the view in every season. Located in a highly sought-after area, this home truly has it all — luxury living, outstanding amenities, and the perfect setting. (id:50886)
Property Details
| MLS® Number | 40774007 |
| Property Type | Single Family |
| Amenities Near By | Beach, Golf Nearby, Park, Place Of Worship, Playground, Schools, Shopping |
| Equipment Type | Water Heater |
| Features | Wet Bar, Automatic Garage Door Opener |
| Parking Space Total | 7 |
| Rental Equipment Type | Water Heater |
| Structure | Porch |
Building
| Bathroom Total | 4 |
| Bedrooms Above Ground | 5 |
| Bedrooms Total | 5 |
| Appliances | Central Vacuum, Dishwasher, Oven - Built-in, Refrigerator, Stove, Water Softener, Wet Bar, Washer, Microwave Built-in, Gas Stove(s), Hood Fan, Window Coverings, Wine Fridge, Garage Door Opener, Hot Tub |
| Architectural Style | 2 Level |
| Basement Development | Finished |
| Basement Type | Full (finished) |
| Constructed Date | 1989 |
| Construction Style Attachment | Detached |
| Cooling Type | Central Air Conditioning |
| Exterior Finish | Brick |
| Fireplace Present | Yes |
| Fireplace Total | 2 |
| Fixture | Ceiling Fans |
| Foundation Type | Poured Concrete |
| Half Bath Total | 2 |
| Heating Fuel | Natural Gas |
| Heating Type | Forced Air |
| Stories Total | 2 |
| Size Interior | 4,301 Ft2 |
| Type | House |
| Utility Water | Municipal Water |
Parking
| Attached Garage |
Land
| Acreage | No |
| Land Amenities | Beach, Golf Nearby, Park, Place Of Worship, Playground, Schools, Shopping |
| Landscape Features | Lawn Sprinkler |
| Sewer | Municipal Sewage System |
| Size Frontage | 58 Ft |
| Size Total Text | Under 1/2 Acre |
| Zoning Description | R4 |
Rooms
| Level | Type | Length | Width | Dimensions |
|---|---|---|---|---|
| Second Level | 5pc Bathroom | 10'2'' x 7'5'' | ||
| Second Level | Bedroom | 9'5'' x 12'0'' | ||
| Second Level | Bedroom | 14'5'' x 10'1'' | ||
| Second Level | Bedroom | 10'3'' x 17'2'' | ||
| Second Level | 5pc Bathroom | 10'2'' x 12'7'' | ||
| Second Level | Bedroom | 10'3'' x 11'3'' | ||
| Second Level | Primary Bedroom | 24'2'' x 11'2'' | ||
| Basement | Sitting Room | 10'2'' x 17'1'' | ||
| Basement | Utility Room | 10'2'' x 24'10'' | ||
| Basement | Recreation Room | 24'2'' x 29'9'' | ||
| Basement | 2pc Bathroom | 6'7'' x 3'3'' | ||
| Basement | Wine Cellar | 9'3'' x 6'0'' | ||
| Main Level | Sunroom | 23'0'' x 15'2'' | ||
| Main Level | Laundry Room | 7'10'' x 7'8'' | ||
| Main Level | 2pc Bathroom | 6'11'' x 3'0'' | ||
| Main Level | Office | 14'8'' x 10'5'' | ||
| Main Level | Living Room | 22'3'' x 14'4'' | ||
| Main Level | Kitchen | 12'5'' x 12'7'' | ||
| Main Level | Sitting Room | 10'2'' x 13'0'' | ||
| Main Level | Dining Room | 10'2'' x 17'3'' | ||
| Main Level | Foyer | 6'10'' x 13'7'' |
https://www.realtor.ca/real-estate/28929456/23-beasley-crescent-cambridge
Contact Us
Contact us for more information
Louise Macdonald
Broker
(519) 623-3541
www.stevenandlouise.com/
www.facebook.com/StevenAndLouiseRealtors/
www.instagram.com/louisemacdonaldremax/
766 Old Hespeler Rd., Ut#b
Cambridge, Ontario N3H 5L8
(519) 623-6200
(519) 623-3541
Steven Andrade
Broker
(519) 623-3541
www.stevenandlouise.com/
766 Old Hespeler Rd
Cambridge, Ontario N3H 5L8
(519) 623-6200
(519) 623-3541

