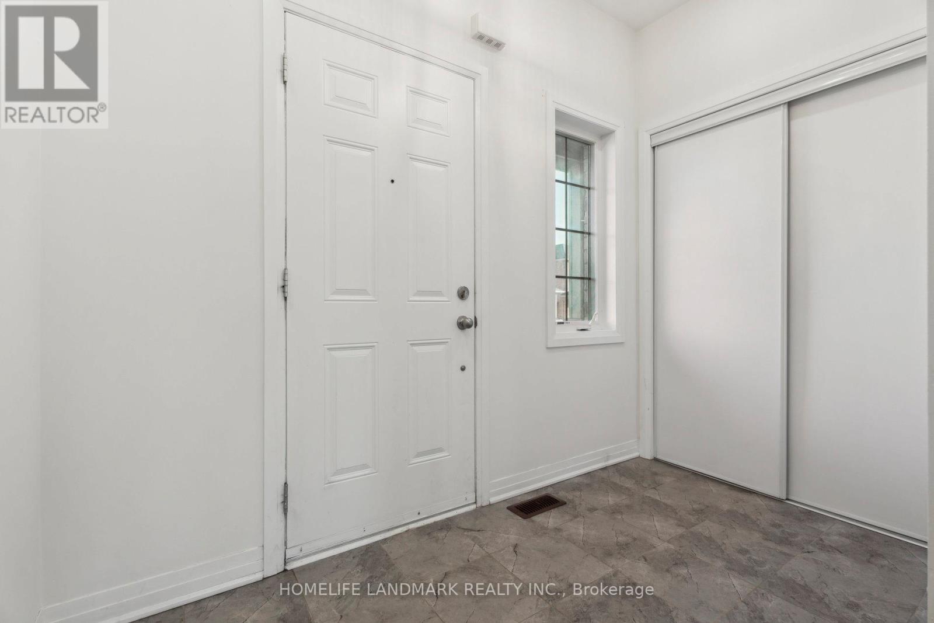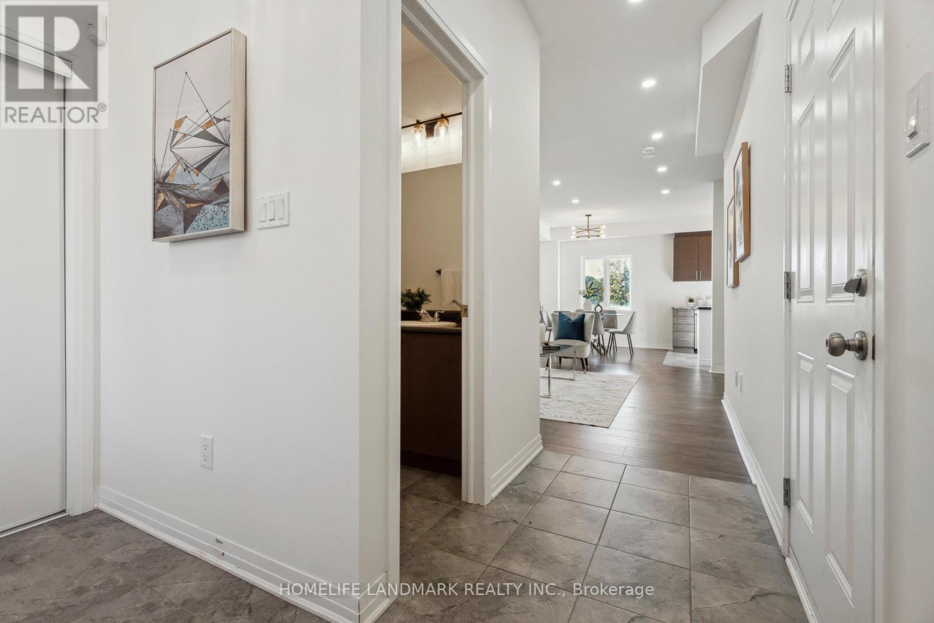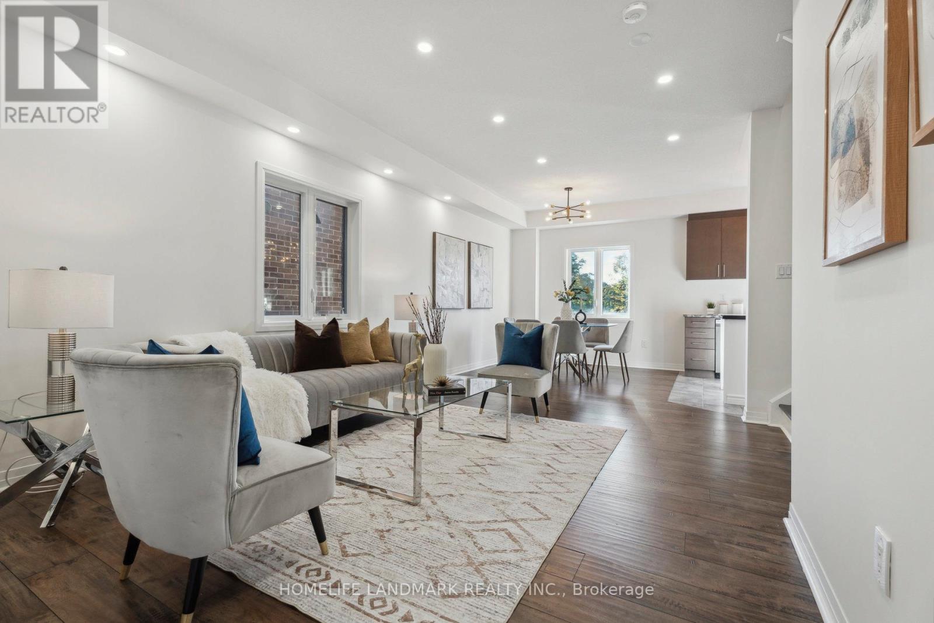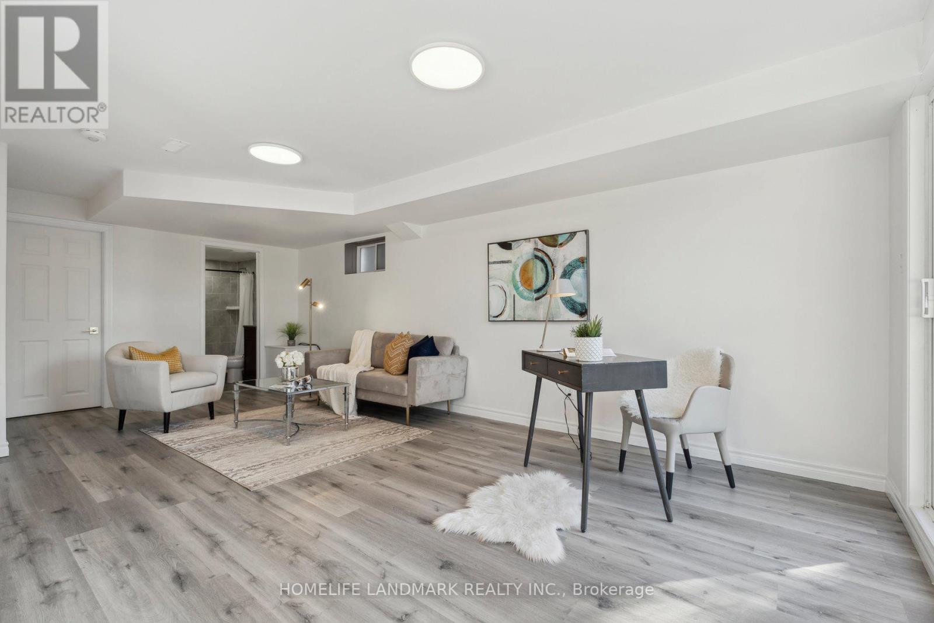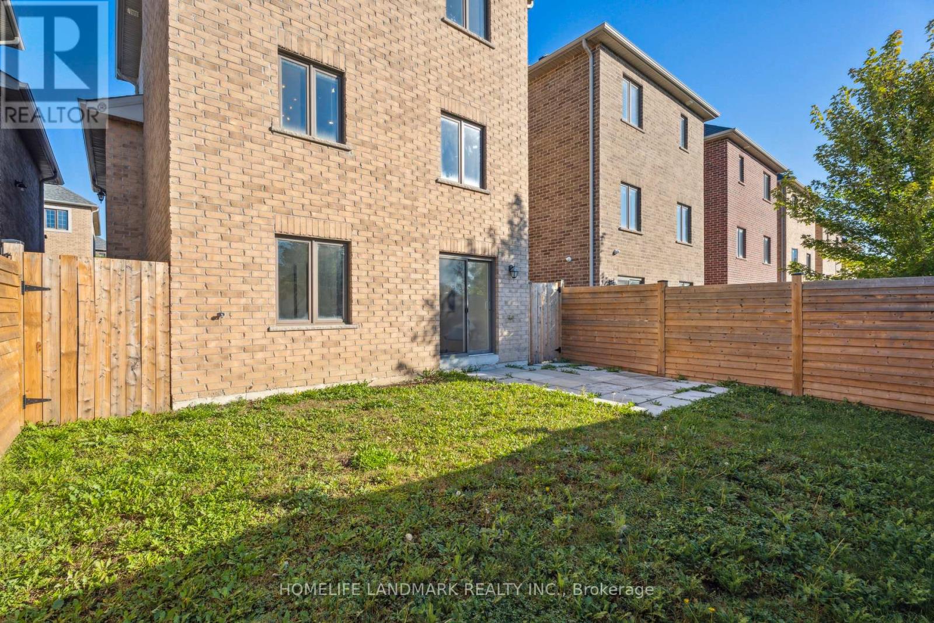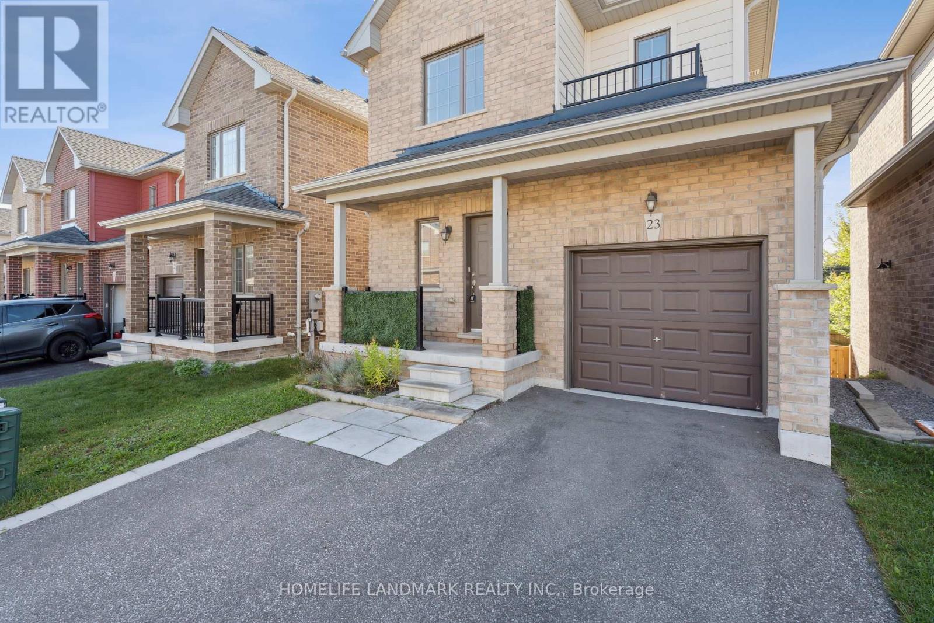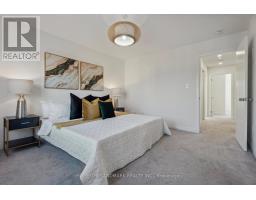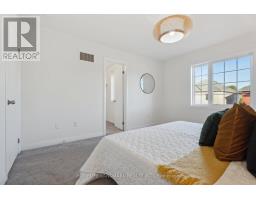23 Bedford Estates Crescent Barrie, Ontario L4N 9K5
$788,800
6 Year's New and in Immaculate Condition, All Brick, Bright, One of a kind 3+1 Detached Home In A Quiet Family neighbourhood In The Bayshore Area; Special feature includes a finished Walk-Out basement perfect for Office/bedroom/play area; 9"" Ceiling Main Floor and PotLights throughout, Open Concept, Access To Garage From House, Large Primary Br With Walk In Closet, Laundry on 2nd Floor for convenience; Close To All Amenities, 5 Min To Barrie South Go Station. 5 Min To Lake Simcoe, Shopping, Schools, Hwy 400; Many popular beaches in the area such as Centennial Beach (family beach); minutes from Wilkins Walking Trail; Few Golf Courses nearby; Potl-$90/Month Is For Garbage, Snow Removal And Road Maintenance. **** EXTRAS **** S/S Appliances, Built-In Dishwasher, Washer And Dryer, All Elf's, A/C. All Window Coverings, Laundry On Upper Floor. (id:50886)
Property Details
| MLS® Number | S9420283 |
| Property Type | Single Family |
| Community Name | Bayshore |
| ParkingSpaceTotal | 3 |
Building
| BathroomTotal | 3 |
| BedroomsAboveGround | 3 |
| BedroomsBelowGround | 1 |
| BedroomsTotal | 4 |
| BasementDevelopment | Finished |
| BasementFeatures | Walk Out |
| BasementType | N/a (finished) |
| ConstructionStyleAttachment | Detached |
| CoolingType | Central Air Conditioning |
| ExteriorFinish | Brick, Vinyl Siding |
| FlooringType | Laminate, Ceramic, Carpeted, Vinyl |
| FoundationType | Unknown |
| HalfBathTotal | 1 |
| HeatingFuel | Natural Gas |
| HeatingType | Forced Air |
| StoriesTotal | 2 |
| Type | House |
| UtilityWater | Municipal Water |
Parking
| Garage |
Land
| Acreage | No |
| Sewer | Sanitary Sewer |
| SizeDepth | 83 Ft ,8 In |
| SizeFrontage | 30 Ft ,2 In |
| SizeIrregular | 30.19 X 83.7 Ft |
| SizeTotalText | 30.19 X 83.7 Ft |
Rooms
| Level | Type | Length | Width | Dimensions |
|---|---|---|---|---|
| Second Level | Primary Bedroom | 4.22 m | 3.61 m | 4.22 m x 3.61 m |
| Second Level | Bedroom 2 | 4.22 m | 2.41 m | 4.22 m x 2.41 m |
| Second Level | Bedroom 3 | 3.1 m | 3.51 m | 3.1 m x 3.51 m |
| Basement | Bedroom 4 | 3.23 m | 2.57 m | 3.23 m x 2.57 m |
| Basement | Living Room | 3.38 m | 3.25 m | 3.38 m x 3.25 m |
| Basement | Office | 3.23 m | 3.25 m | 3.23 m x 3.25 m |
| Main Level | Living Room | 4.34 m | 3.61 m | 4.34 m x 3.61 m |
| Main Level | Dining Room | 3.07 m | 3.02 m | 3.07 m x 3.02 m |
| Main Level | Kitchen | 3.07 m | 3.02 m | 3.07 m x 3.02 m |
https://www.realtor.ca/real-estate/27565472/23-bedford-estates-crescent-barrie-bayshore-bayshore
Interested?
Contact us for more information
Tuan Anh Vu
Salesperson
7240 Woodbine Ave Unit 103
Markham, Ontario L3R 1A4


