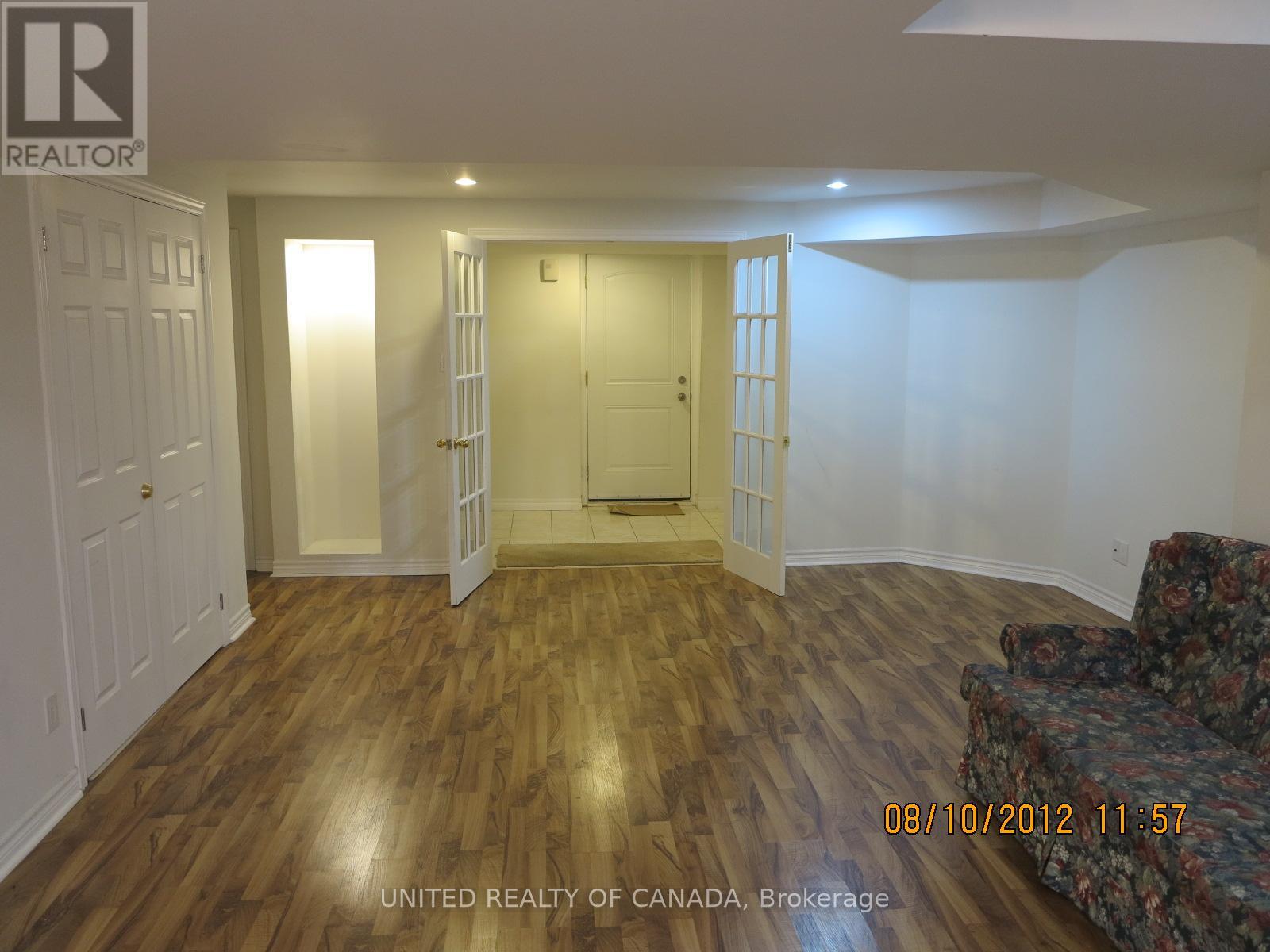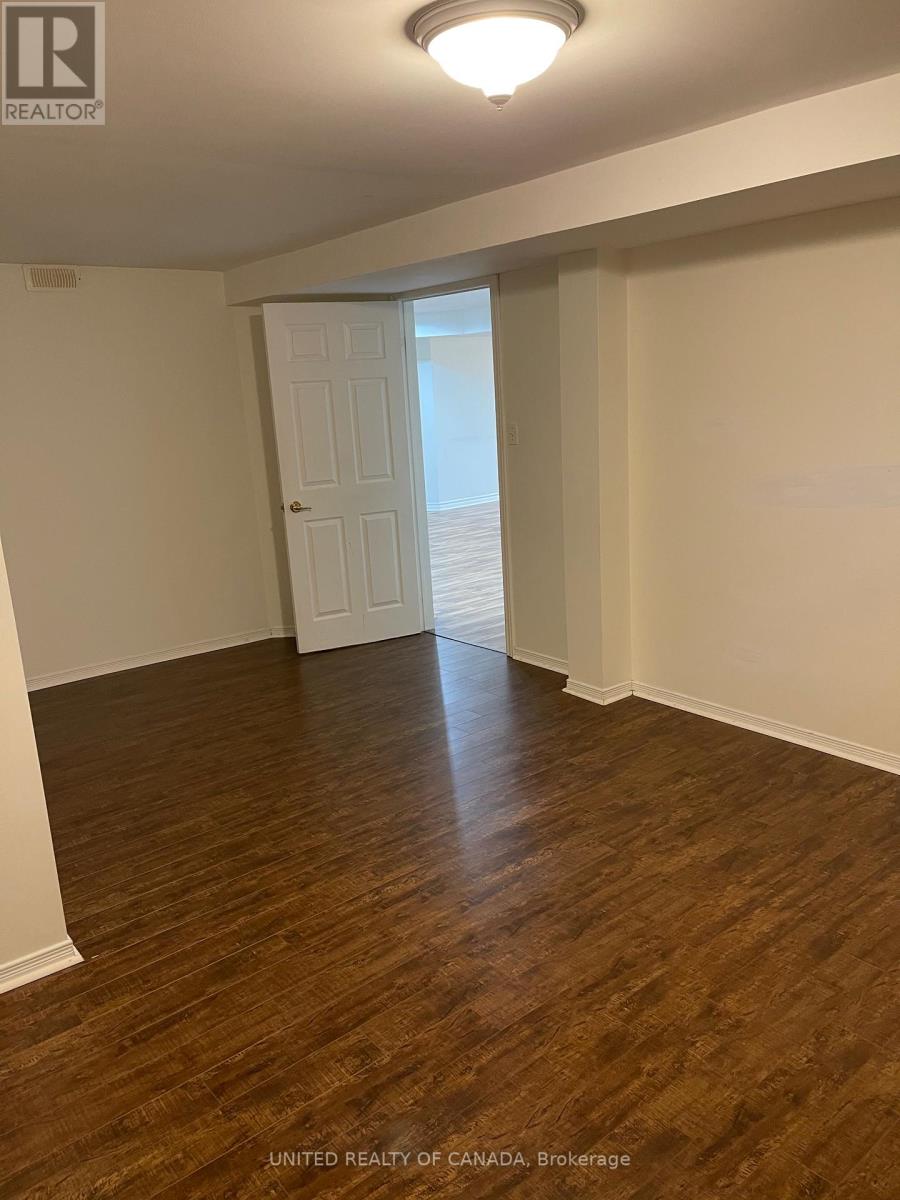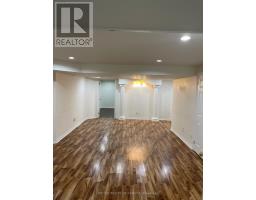23 Bradgate Drive Markham, Ontario L3T 6V3
2 Bedroom
1 Bathroom
3,000 - 3,500 ft2
Central Air Conditioning
Forced Air
$2,500 Monthly
Very Clean 2 Bedrooms Basement Apartment in Prime Location of Thornhill, with Seperate and Private Entrance (walk up). High Quality Finishing, High quality Flooring in Living, family Area and Bedrooms with One Closet in One of The Master Bedroom Nice and Elegant Kitchen with High quality Oak Cabinets. Big Foyer with large Closet. Clean and Large Bathroom Washroom which open both to Master Bedroom and Hallway. 2 Outdoor parking (Drive Way) Included. (id:50886)
Property Details
| MLS® Number | N12190665 |
| Property Type | Single Family |
| Community Name | Thornlea |
| Parking Space Total | 2 |
Building
| Bathroom Total | 1 |
| Bedrooms Above Ground | 2 |
| Bedrooms Total | 2 |
| Appliances | Dishwasher, Dryer, Stove, Washer, Refrigerator |
| Basement Features | Apartment In Basement, Separate Entrance |
| Basement Type | N/a |
| Construction Style Attachment | Detached |
| Cooling Type | Central Air Conditioning |
| Exterior Finish | Brick |
| Flooring Type | Ceramic, Laminate |
| Foundation Type | Unknown |
| Heating Fuel | Natural Gas |
| Heating Type | Forced Air |
| Stories Total | 2 |
| Size Interior | 3,000 - 3,500 Ft2 |
| Type | House |
| Utility Water | Municipal Water |
Parking
| Attached Garage | |
| No Garage |
Land
| Acreage | No |
| Sewer | Sanitary Sewer |
| Size Depth | 109 Ft ,10 In |
| Size Frontage | 49 Ft ,2 In |
| Size Irregular | 49.2 X 109.9 Ft |
| Size Total Text | 49.2 X 109.9 Ft |
Rooms
| Level | Type | Length | Width | Dimensions |
|---|---|---|---|---|
| Basement | Foyer | 2.3 m | 1.43 m | 2.3 m x 1.43 m |
| Basement | Living Room | 7.35 m | 4.78 m | 7.35 m x 4.78 m |
| Basement | Bedroom | 4.78 m | 3.35 m | 4.78 m x 3.35 m |
| Basement | Bedroom 2 | 5.86 m | 3.48 m | 5.86 m x 3.48 m |
| Basement | Kitchen | 4.56 m | 3.36 m | 4.56 m x 3.36 m |
| Basement | Bathroom | 4.78 m | 2.1 m | 4.78 m x 2.1 m |
https://www.realtor.ca/real-estate/28404586/23-bradgate-drive-markham-thornlea-thornlea
Contact Us
Contact us for more information
Ali Reza Ahanchin
Broker
(416) 562-5598
www.aahomes.ca/
www.facebook.com/soldbyaahomes/
twitter.com/SoldByAAHomes
www.linkedin.com/company/alireza-ahanchin---aahomes
United Realty Of Canada
180 West Beaver Creek Rd #b12
Richmond Hill, Ontario L4B 1L1
180 West Beaver Creek Rd #b12
Richmond Hill, Ontario L4B 1L1
(647) 763-6474
(647) 367-7653
www.uniterealtycanada.com/











































