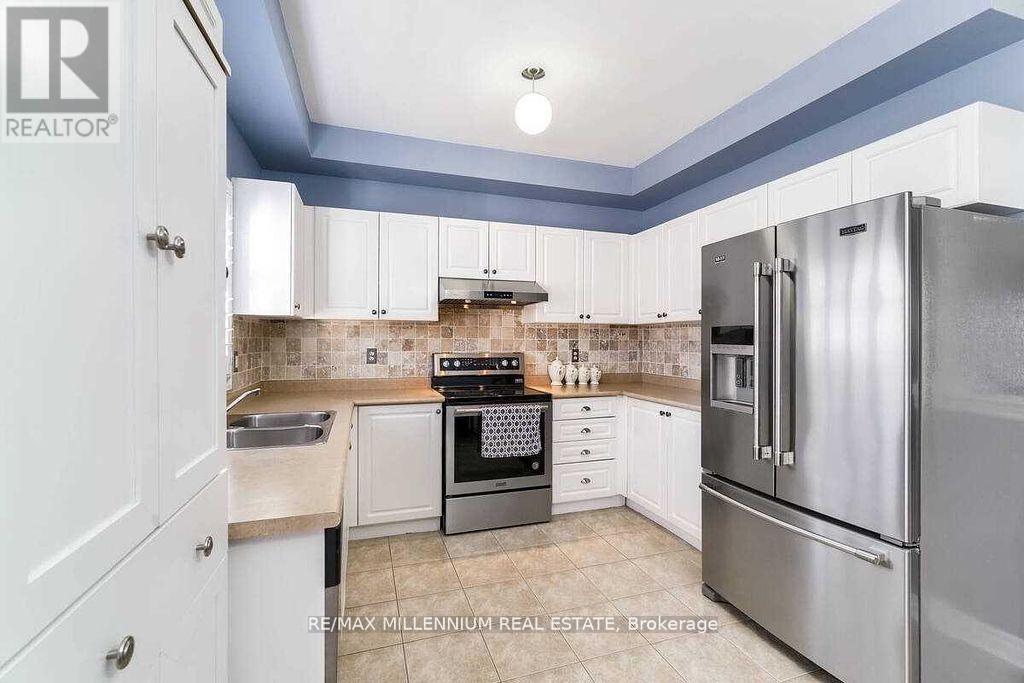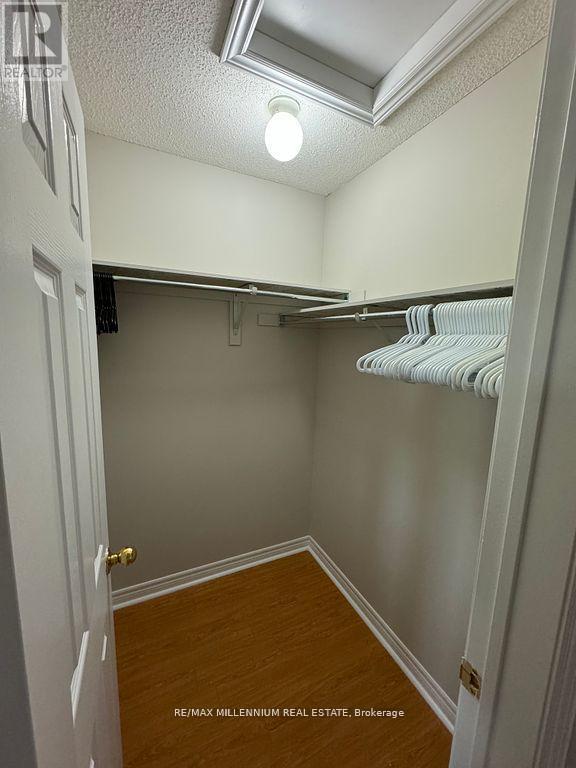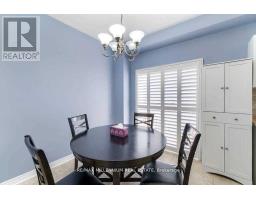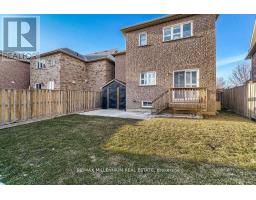23 Calderstone Drive S Brampton, Ontario L6P 2A4
$3,650 Monthly
Whole House!! Absolutely Stunning 3 Bedroom Detached Home With Finished Basement. Family SizeKitchen With New Stainless Steel Appliances. Open Concept Layout. Combined Living/Dining.Separate Breakfast Area. Laminate Floors Throughout. Very Clean Home. Master Bedroom With 3 PcEnsuite And Walk In Closet.S/S Fridge, S/S Stove, S/S Dishwasher, Washer & Dryer. All Window Coverings. Close To Schools,Transit, Banks, Grocery Stores, Major Hwys, Malls And Restaurants.Whole House!! Absolutely Stunning 3 Bedroom Detached Home With Finished Basement. Family SizeKitchen With New Stainless Steel Appliances. Open Concept Layout. Combined Living/Dining.Separate Breakfast Area. Laminate Floors Throughout. Very Clean Home. Master Bedroom With 3 PcEnsuite And Walk In Closet.S/S Fridge, S/S Stove, S/S Dishwasher, Washer & Dryer. All Window Coverings. Close To Schools,Transit, Banks, Grocery Stores, Major Hwys, Malls And Restaurants. (id:50886)
Property Details
| MLS® Number | W12087637 |
| Property Type | Single Family |
| Community Name | Bram East |
| Parking Space Total | 4 |
Building
| Bathroom Total | 3 |
| Bedrooms Above Ground | 3 |
| Bedrooms Total | 3 |
| Appliances | Garage Door Opener Remote(s), Water Heater |
| Basement Development | Finished |
| Basement Type | N/a (finished) |
| Construction Style Attachment | Detached |
| Cooling Type | Central Air Conditioning |
| Exterior Finish | Brick |
| Half Bath Total | 1 |
| Heating Fuel | Natural Gas |
| Heating Type | Forced Air |
| Stories Total | 2 |
| Type | House |
| Utility Water | Municipal Water |
Parking
| Attached Garage | |
| Garage |
Land
| Acreage | No |
| Sewer | Sanitary Sewer |
Rooms
| Level | Type | Length | Width | Dimensions |
|---|---|---|---|---|
| Second Level | Primary Bedroom | Measurements not available | ||
| Second Level | Bedroom 2 | Measurements not available | ||
| Second Level | Bedroom 3 | Measurements not available | ||
| Basement | Recreational, Games Room | Measurements not available | ||
| Main Level | Eating Area | Measurements not available | ||
| Main Level | Kitchen | Measurements not available | ||
| Main Level | Living Room | Measurements not available | ||
| Main Level | Dining Room | Measurements not available |
https://www.realtor.ca/real-estate/28178866/23-calderstone-drive-s-brampton-bram-east-bram-east
Contact Us
Contact us for more information
Amanpreet Singh Tiwana
Broker
81 Zenway Blvd #25
Woodbridge, Ontario L4H 0S5
(905) 265-2200
(905) 265-2203
Tanpreet Tiwana
Salesperson
(416) 230-7470
tiwanarealestate.ca
81 Zenway Blvd #25
Woodbridge, Ontario L4H 0S5
(905) 265-2200
(905) 265-2203

























