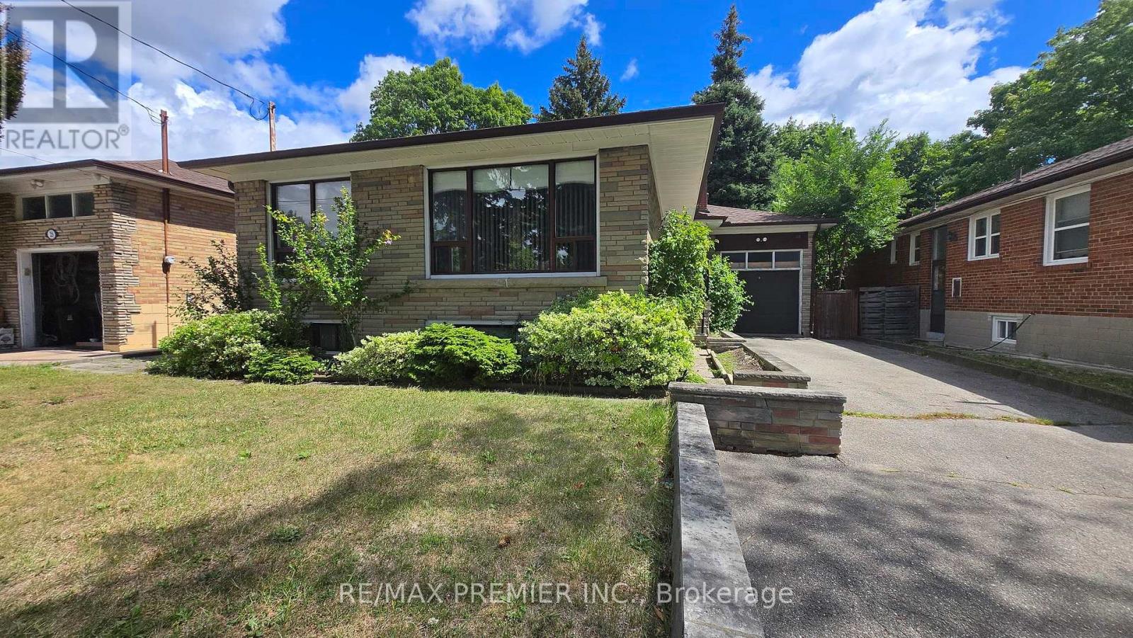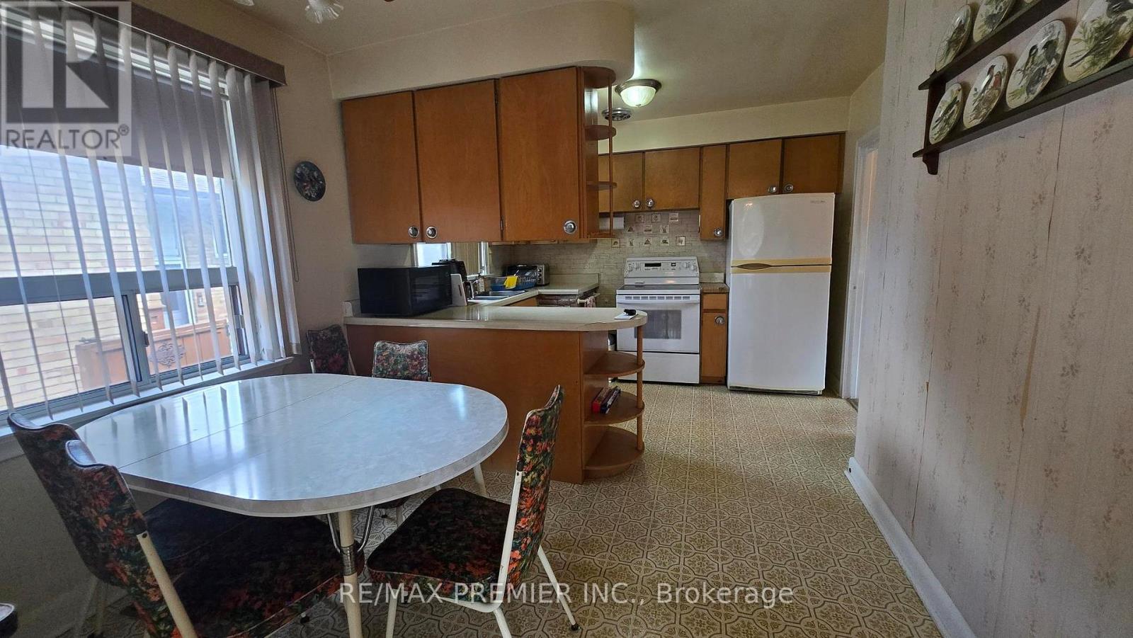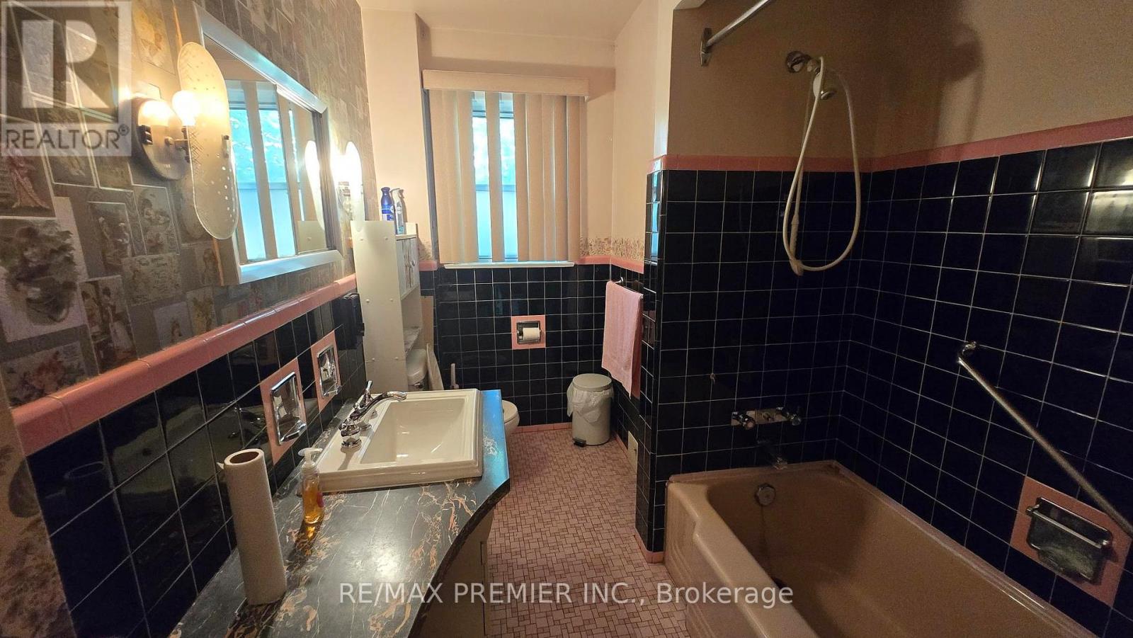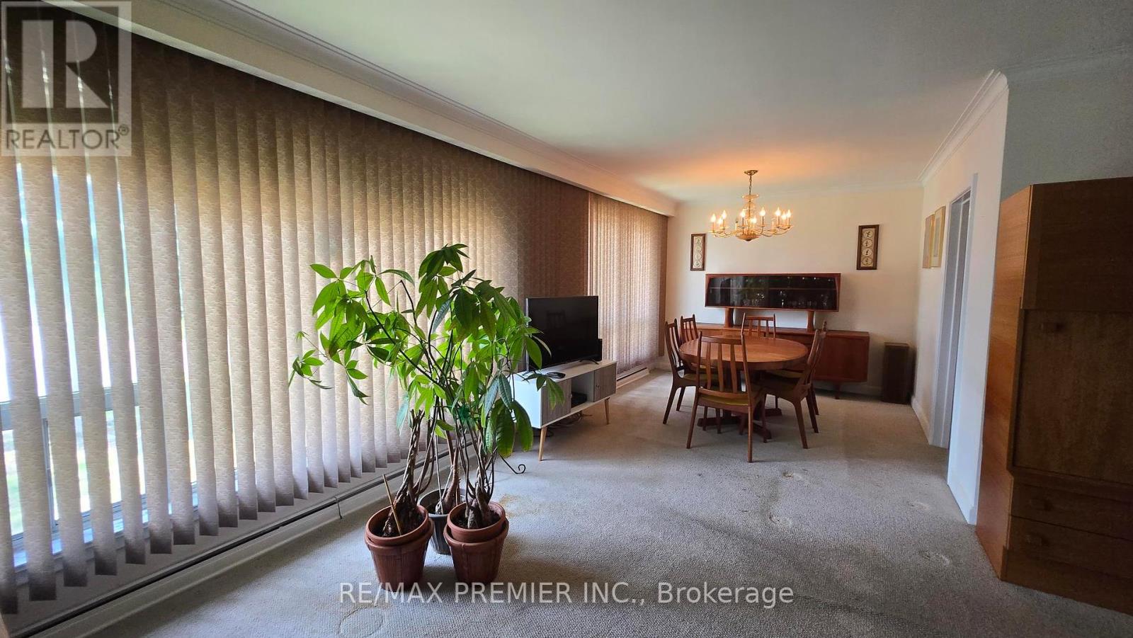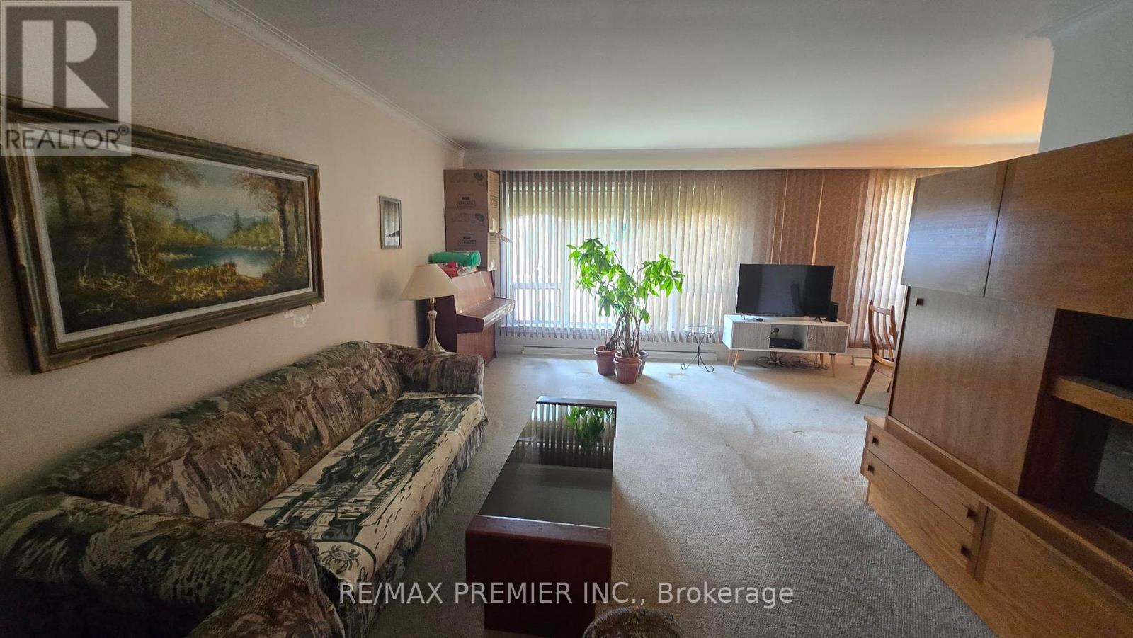23 Canton Avenue Toronto, Ontario M3H 1N1
3 Bedroom
2 Bathroom
700 - 1,100 ft2
Bungalow
Fireplace
Central Air Conditioning
Forced Air
$1,040,000
Spacious three bedroom bungalow located in a sought after friendly neighbourhood. With a walkout basement. This home features a spacious living room, eat-in kitchen three bedroom and two full bathrooms. It includes a separate side entrance to a fully finished basement with a full bathroom, bedroom, wet bar, a large family room with a a fireplace and a sauna with a shower. Large premium lot, private back yard backing on to open space. (id:50886)
Property Details
| MLS® Number | W12358710 |
| Property Type | Single Family |
| Community Name | Downsview-Roding-CFB |
| Equipment Type | Air Conditioner, Water Heater, Furnace |
| Parking Space Total | 5 |
| Rental Equipment Type | Air Conditioner, Water Heater, Furnace |
Building
| Bathroom Total | 2 |
| Bedrooms Above Ground | 3 |
| Bedrooms Total | 3 |
| Amenities | Fireplace(s) |
| Architectural Style | Bungalow |
| Basement Development | Finished |
| Basement Features | Walk Out |
| Basement Type | N/a (finished) |
| Construction Style Attachment | Detached |
| Cooling Type | Central Air Conditioning |
| Exterior Finish | Brick |
| Fireplace Present | Yes |
| Fireplace Total | 1 |
| Foundation Type | Block |
| Heating Fuel | Natural Gas |
| Heating Type | Forced Air |
| Stories Total | 1 |
| Size Interior | 700 - 1,100 Ft2 |
| Type | House |
| Utility Water | Municipal Water |
Parking
| Attached Garage | |
| Garage |
Land
| Acreage | No |
| Sewer | Sanitary Sewer |
| Size Depth | 165 Ft ,10 In |
| Size Frontage | 50 Ft |
| Size Irregular | 50 X 165.9 Ft |
| Size Total Text | 50 X 165.9 Ft |
Rooms
| Level | Type | Length | Width | Dimensions |
|---|---|---|---|---|
| Basement | Recreational, Games Room | 4.28 m | 8.4 m | 4.28 m x 8.4 m |
| Ground Level | Living Room | 3.67 m | 5.6 m | 3.67 m x 5.6 m |
| Ground Level | Dining Room | 3.09 m | 3.09 m | 3.09 m x 3.09 m |
| Ground Level | Kitchen | 2.92 m | 4.8 m | 2.92 m x 4.8 m |
| Ground Level | Primary Bedroom | 3.62 m | 4.3 m | 3.62 m x 4.3 m |
| Ground Level | Bedroom 2 | 3.9 m | 3.57 m | 3.9 m x 3.57 m |
| Ground Level | Bedroom 3 | 2.95 m | 3.55 m | 2.95 m x 3.55 m |
Contact Us
Contact us for more information
Tony Zingaro
Salesperson
(416) 587-3555
www.tonyzingaro.com/
RE/MAX Premier Inc.
9100 Jane St Bldg L #77
Vaughan, Ontario L4K 0A4
9100 Jane St Bldg L #77
Vaughan, Ontario L4K 0A4
(416) 987-8000
(416) 987-8001

