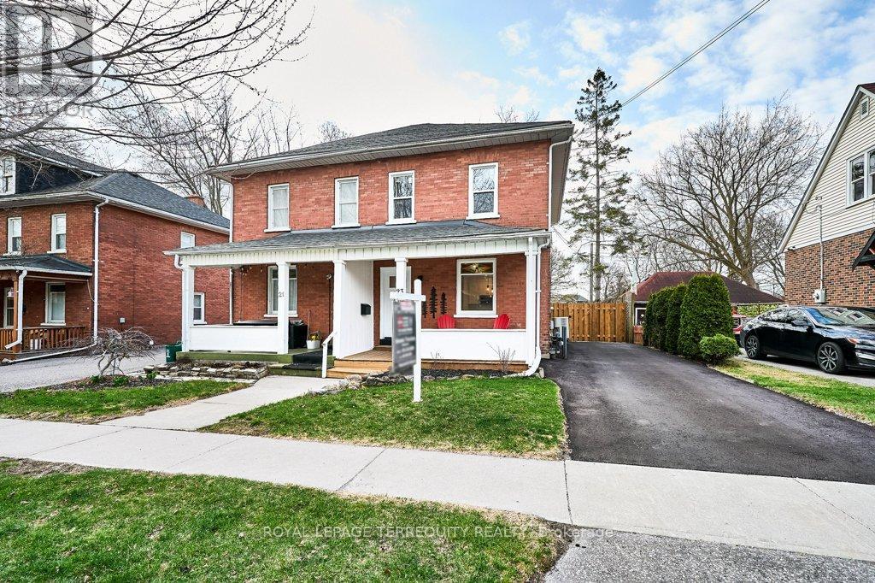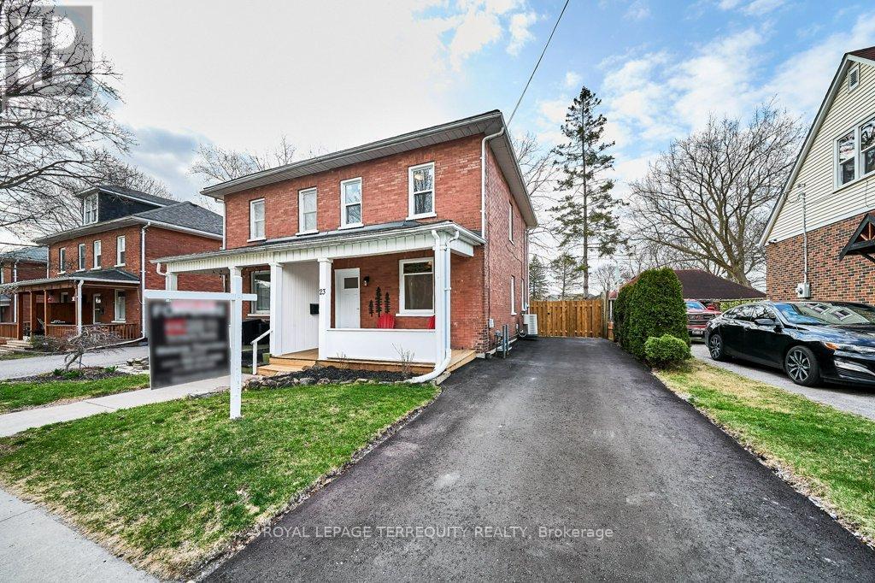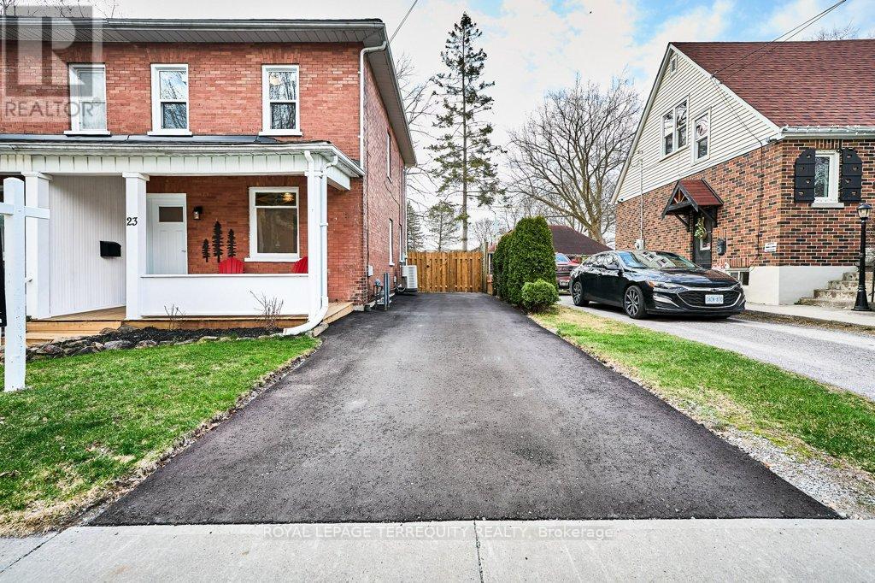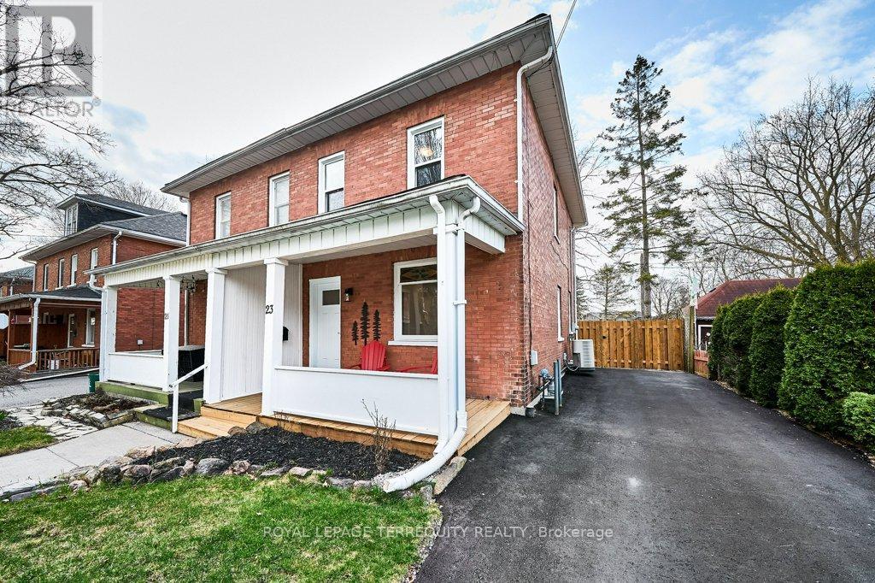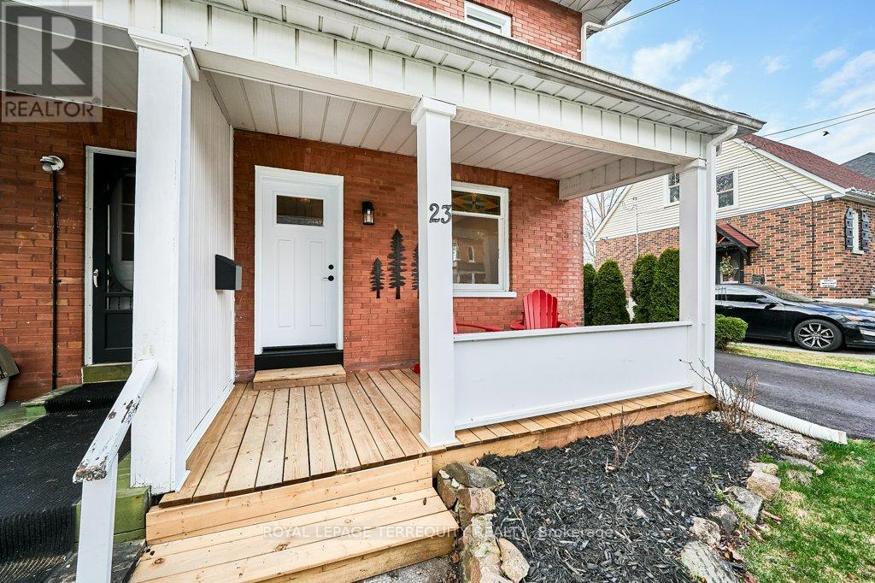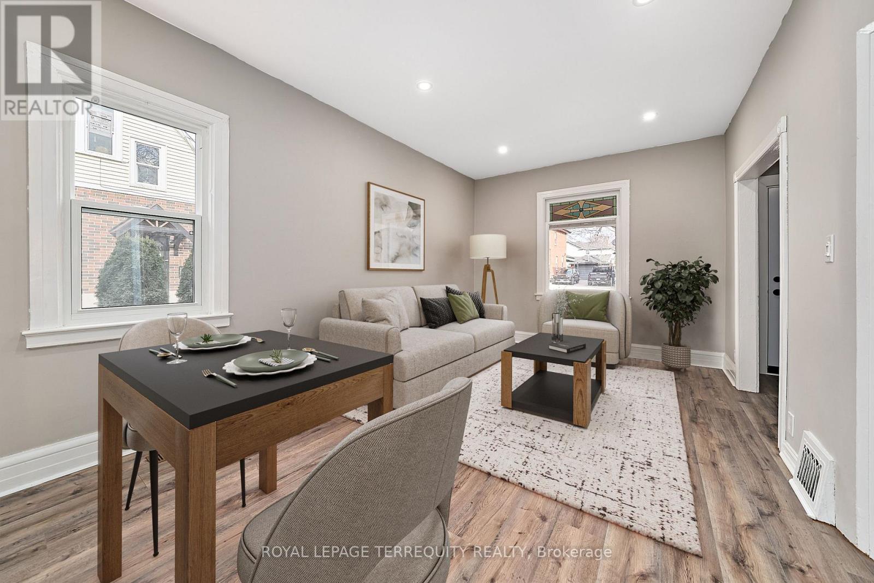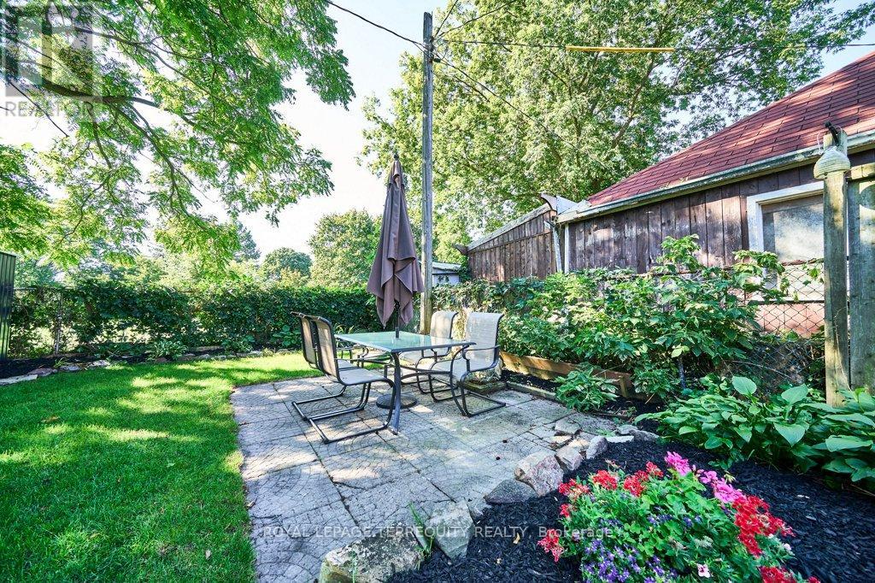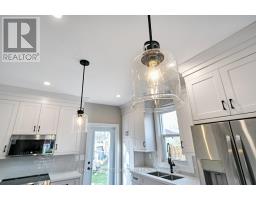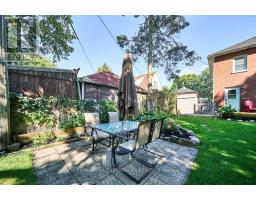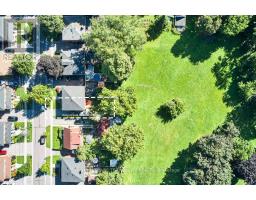23 Carlisle Avenue Clarington, Ontario L1C 1W4
$699,900
Welcome to this beautifully updated semi-detached home in highly sought-after Olde Bowmanville - perfect for first time buyers or those downsizing! Just steps to schools, charming downtown shops and restaurants, and with quick access to the 401, this location is perfect for commuters and families alike. Blending timeless character with modern updates, this home has been fully renovated from top to bottom. Step through the inviting foyer into a bright and spacious open concept living and dining area, ideal for both everyday living and entertaining. Stylish, low-maintenance laminate flooring runs throughout the main and second floors. The heart of the home is the sleek, modern kitchen, featuring crisp white cabinetry, elegant quartz countertops, stainless steel appliances, and an abundance of cupboard and counter space - a dream for any home chef! A rare main floor bathroom adds extra convenience. Upstairs, you will find three comfortable bedrooms and a beautifully updated full bathroom, offering plenty of space for the whole family. The lower level provides ample storage, while the outdoor spaces invite you to relax and enjoy the seasons. Unwind on the charming covered front porch or host summer gatherings in the private backyard surrounded by mature trees and lovely garden beds. 2024/2025 Updates: all flooring, two bathrooms, kitchen by McLeans Custom Kitchens, stainless steel kitchen appliances, washer and dryer, garden shed, front and back decks, windows, attic insulation, light fixtures/pot lights, freshly painted. This turnkey home is the perfect blend of character, comfort, and convenience. Come see everything it has to offer! (id:50886)
Property Details
| MLS® Number | E12102800 |
| Property Type | Single Family |
| Community Name | Bowmanville |
| Amenities Near By | Public Transit, Schools, Hospital |
| Community Features | Community Centre |
| Features | Level Lot |
| Parking Space Total | 2 |
| Structure | Shed |
Building
| Bathroom Total | 2 |
| Bedrooms Above Ground | 3 |
| Bedrooms Total | 3 |
| Appliances | Water Heater, Dishwasher, Dryer, Microwave, Stove, Washer, Window Coverings, Refrigerator |
| Basement Development | Unfinished |
| Basement Type | Full (unfinished) |
| Construction Status | Insulation Upgraded |
| Construction Style Attachment | Semi-detached |
| Cooling Type | Central Air Conditioning |
| Exterior Finish | Brick |
| Flooring Type | Laminate |
| Foundation Type | Unknown |
| Half Bath Total | 1 |
| Heating Fuel | Natural Gas |
| Heating Type | Forced Air |
| Stories Total | 2 |
| Size Interior | 700 - 1,100 Ft2 |
| Type | House |
| Utility Water | Municipal Water |
Parking
| No Garage |
Land
| Acreage | No |
| Land Amenities | Public Transit, Schools, Hospital |
| Sewer | Sanitary Sewer |
| Size Depth | 108 Ft ,4 In |
| Size Frontage | 28 Ft ,2 In |
| Size Irregular | 28.2 X 108.4 Ft ; 28.53 (s) X 108.11 (w) Slightly Irreg. |
| Size Total Text | 28.2 X 108.4 Ft ; 28.53 (s) X 108.11 (w) Slightly Irreg. |
Rooms
| Level | Type | Length | Width | Dimensions |
|---|---|---|---|---|
| Lower Level | Utility Room | 4.64 m | 6 m | 4.64 m x 6 m |
| Lower Level | Other | 2.31 m | 3.82 m | 2.31 m x 3.82 m |
| Main Level | Living Room | 3.28 m | 2.84 m | 3.28 m x 2.84 m |
| Main Level | Dining Room | 3.81 m | 2.36 m | 3.81 m x 2.36 m |
| Main Level | Kitchen | 3.81 m | 3.77 m | 3.81 m x 3.77 m |
| Upper Level | Primary Bedroom | 4.69 m | 2.86 m | 4.69 m x 2.86 m |
| Upper Level | Bedroom 2 | 2.75 m | 2.95 m | 2.75 m x 2.95 m |
| Upper Level | Bedroom 3 | 2.74 m | 2.94 m | 2.74 m x 2.94 m |
https://www.realtor.ca/real-estate/28212378/23-carlisle-avenue-clarington-bowmanville-bowmanville
Contact Us
Contact us for more information
Melanie Christina Thornton
Salesperson
3000 Garden St #101a
Whitby, Ontario L1R 2G6
(905) 493-5220
(905) 493-5221

