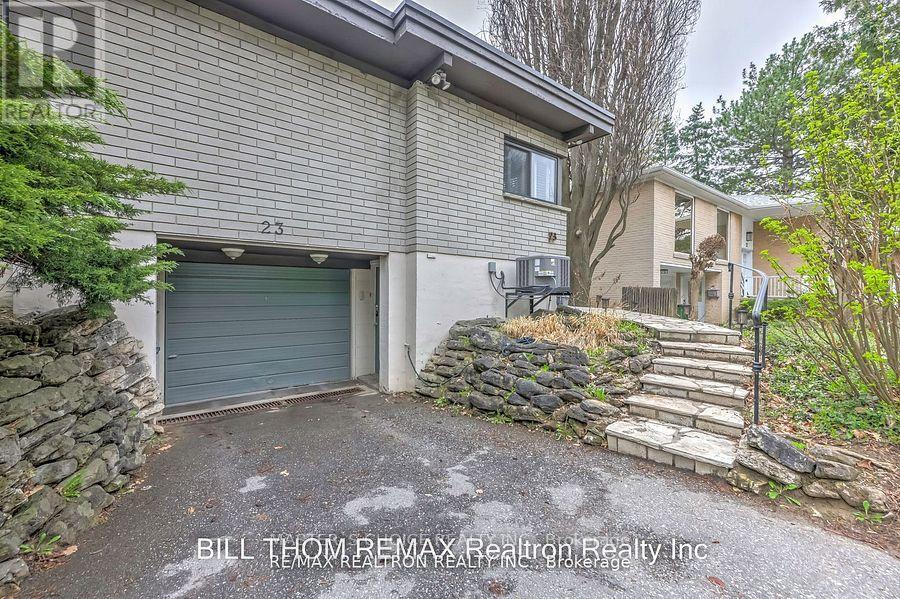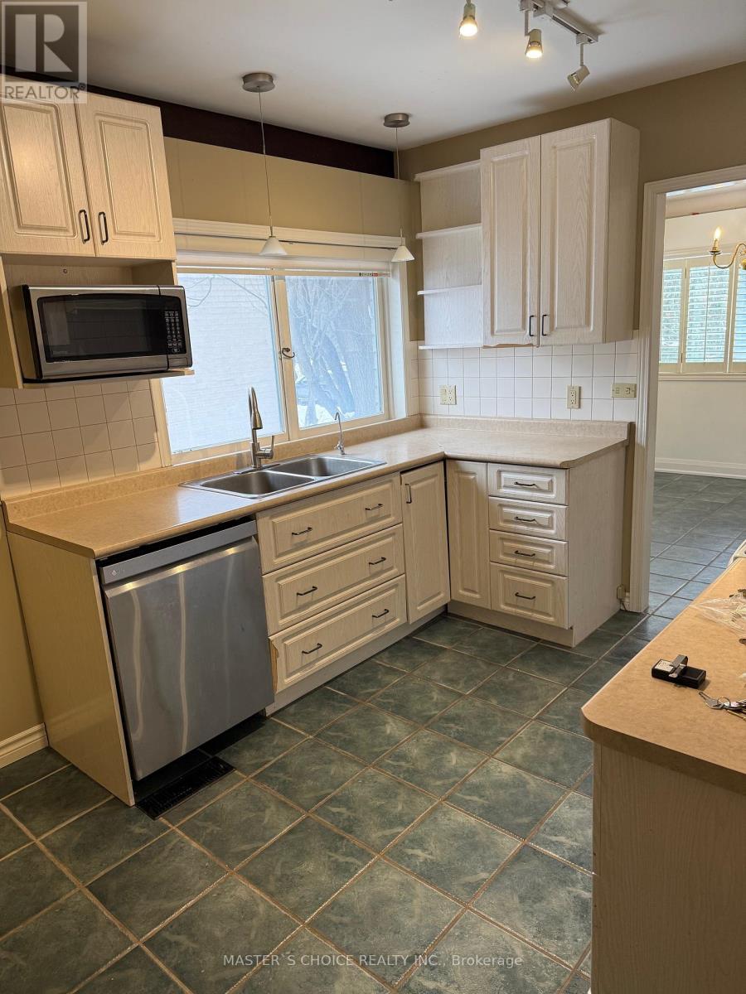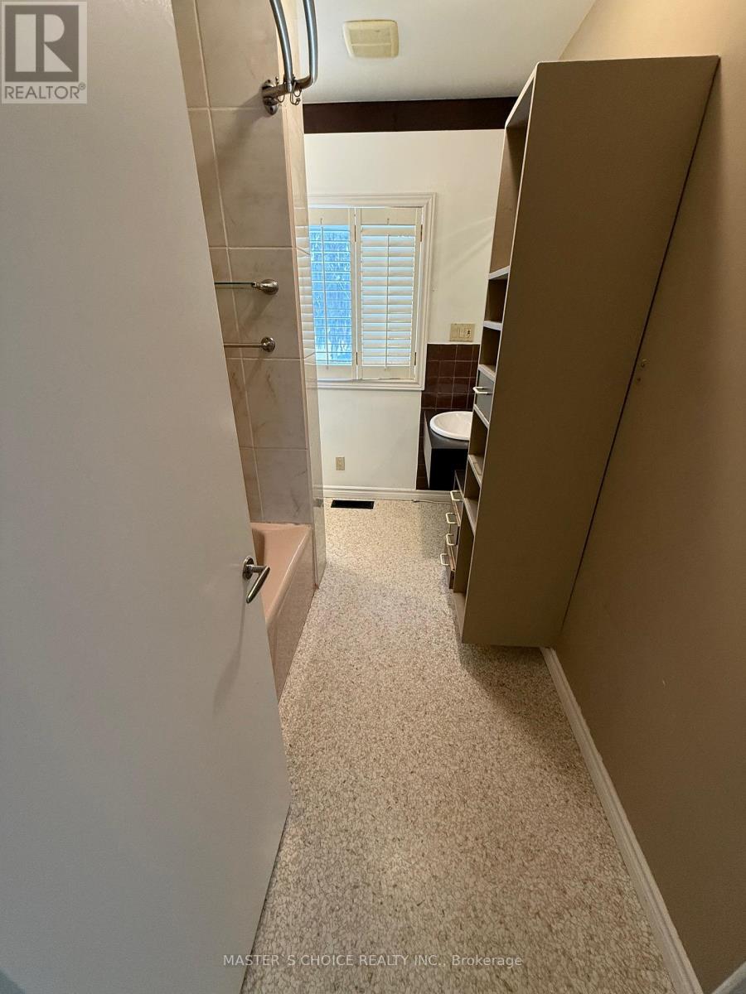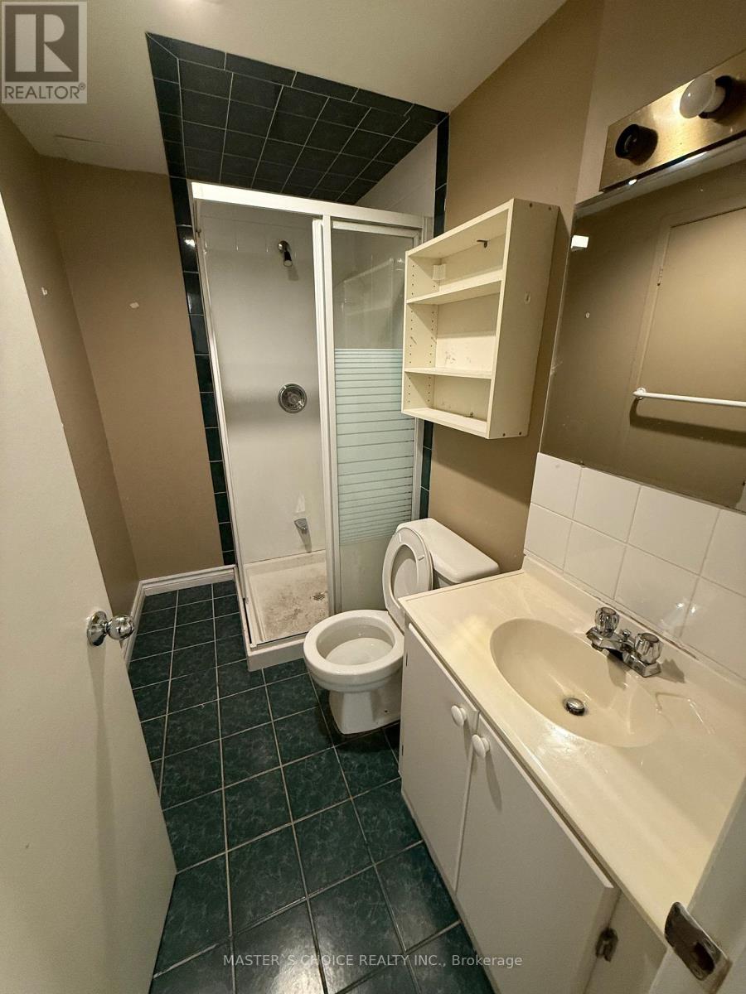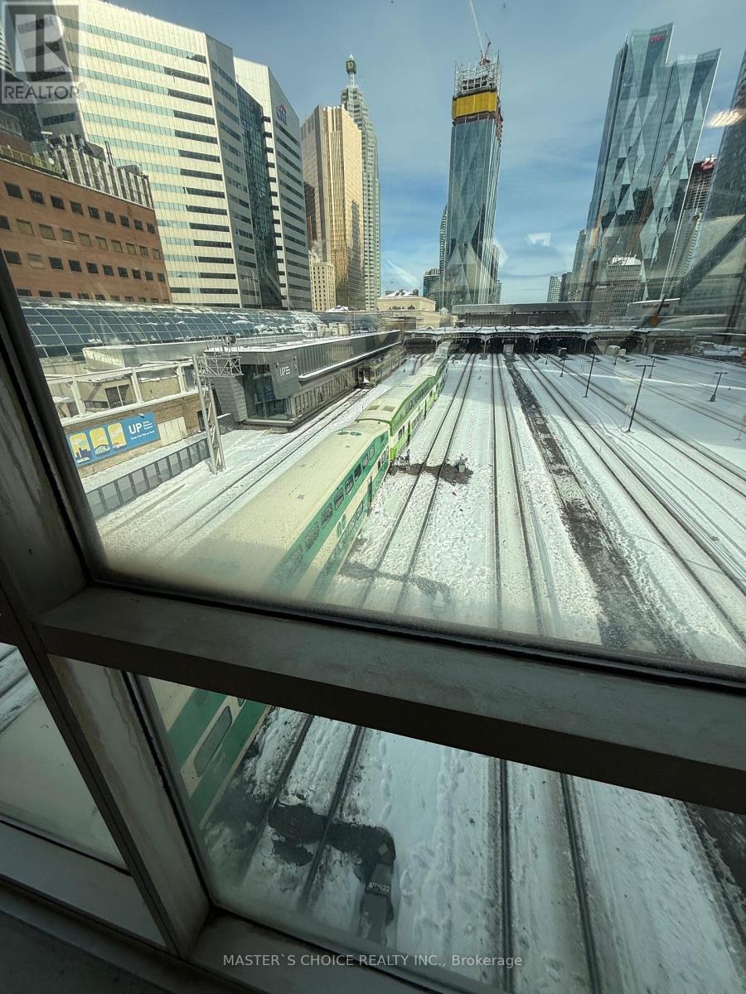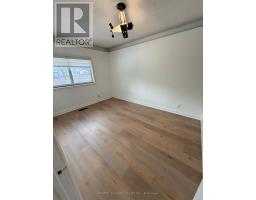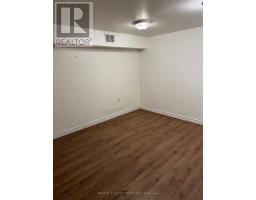23 Carluke Crescent Toronto, Ontario M2L 2H7
5 Bedroom
3 Bathroom
Raised Bungalow
Central Air Conditioning
Forced Air
$4,500 Monthly
Situated In The Prestigious St. Andrews Estates. Unique West Coast Style Raised Bungalow w Sep. Entrance to Self-Contained Lower Level 2-bedroom In-law Apartment* Upgraded With POT LIGHTS & Beautiful Wood Flooring Throughout 3-Bedroom+ Den. Huge Deck* Natural & Rustic Exposed Stone Interior Wall in Huge Living/Great Room* House in Good Condition* Modern Steel & River Wood Steel Staircase* //Gigantic Living ROOM// Excellent School Zone* //Convenient Access to Hwy 401 & DVP*//A Very Livable Bungalow Must See. (id:50886)
Property Details
| MLS® Number | C11983998 |
| Property Type | Single Family |
| Neigbourhood | Fifeshire |
| Community Name | St. Andrew-Windfields |
| Parking Space Total | 3 |
Building
| Bathroom Total | 3 |
| Bedrooms Above Ground | 3 |
| Bedrooms Below Ground | 2 |
| Bedrooms Total | 5 |
| Appliances | Water Heater |
| Architectural Style | Raised Bungalow |
| Basement Development | Finished |
| Basement Features | Separate Entrance |
| Basement Type | N/a (finished) |
| Construction Style Attachment | Detached |
| Cooling Type | Central Air Conditioning |
| Exterior Finish | Brick |
| Flooring Type | Tile, Laminate |
| Foundation Type | Concrete |
| Half Bath Total | 1 |
| Heating Fuel | Natural Gas |
| Heating Type | Forced Air |
| Stories Total | 1 |
| Type | House |
| Utility Water | Municipal Water |
Parking
| Garage |
Land
| Acreage | No |
| Sewer | Sanitary Sewer |
| Size Depth | 129 Ft ,8 In |
| Size Frontage | 60 Ft |
| Size Irregular | 60 X 129.67 Ft |
| Size Total Text | 60 X 129.67 Ft |
Rooms
| Level | Type | Length | Width | Dimensions |
|---|---|---|---|---|
| Lower Level | Bedroom 4 | 3.08 m | 3.04 m | 3.08 m x 3.04 m |
| Lower Level | Bedroom 5 | 2.89 m | 2.67 m | 2.89 m x 2.67 m |
| Lower Level | Kitchen | 4.45 m | 2.62 m | 4.45 m x 2.62 m |
| Lower Level | Recreational, Games Room | 3.87 m | 2.47 m | 3.87 m x 2.47 m |
| Main Level | Foyer | 3.43 m | 2.04 m | 3.43 m x 2.04 m |
| Main Level | Kitchen | 2.8 m | 3.32 m | 2.8 m x 3.32 m |
| Main Level | Living Room | 7.12 m | 4.3 m | 7.12 m x 4.3 m |
| Main Level | Dining Room | 3.2 m | 3.26 m | 3.2 m x 3.26 m |
| Main Level | Den | 3.81 m | 2.93 m | 3.81 m x 2.93 m |
| Main Level | Primary Bedroom | 2.83 m | 2.93 m | 2.83 m x 2.93 m |
| Main Level | Bedroom 2 | 4.02 m | 2.83 m | 4.02 m x 2.83 m |
| Main Level | Bedroom 3 | 3.78 m | 2.93 m | 3.78 m x 2.93 m |
Contact Us
Contact us for more information
Henry Zhu
Salesperson
Master's Choice Realty Inc.
7030 Woodbine Ave #905
Markham, Ontario L3R 6G2
7030 Woodbine Ave #905
Markham, Ontario L3R 6G2
(905) 940-8999
(905) 940-3999

