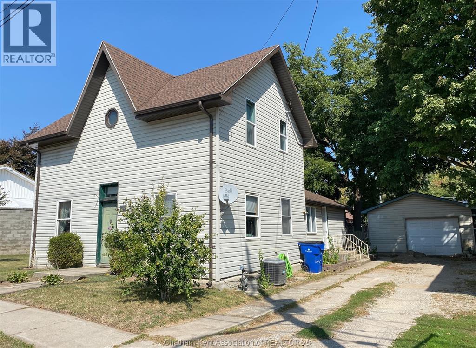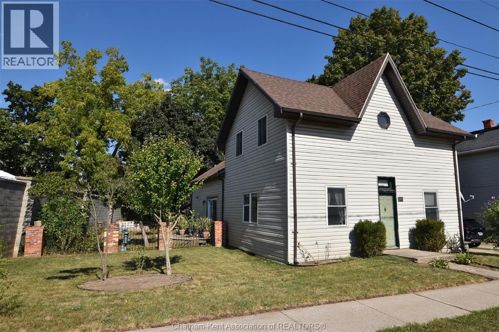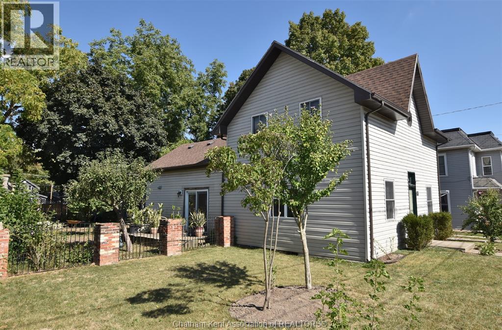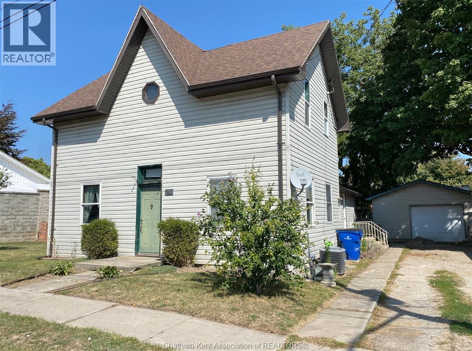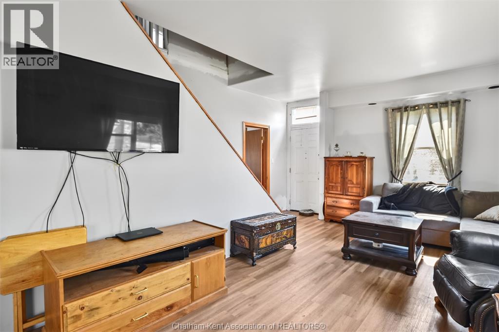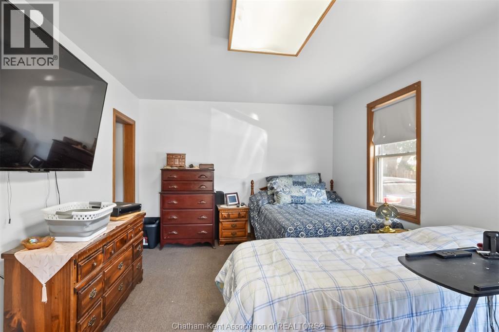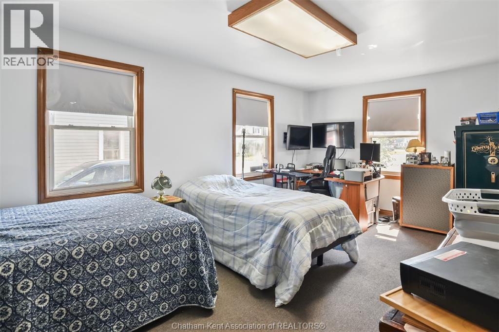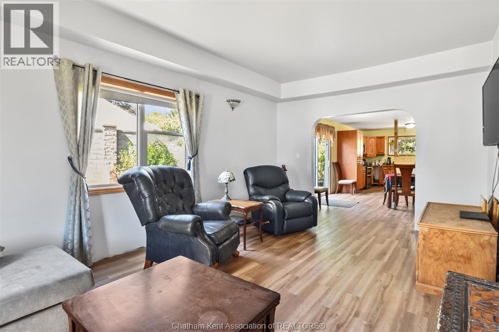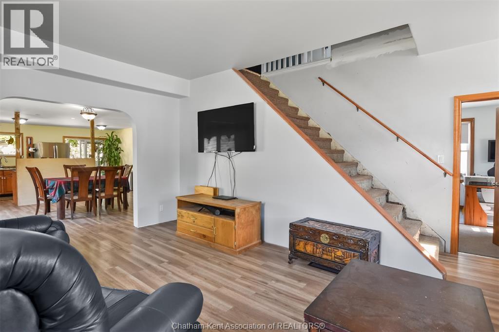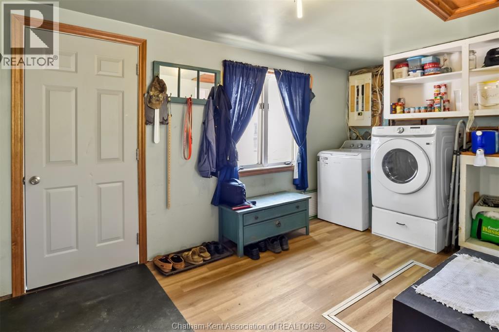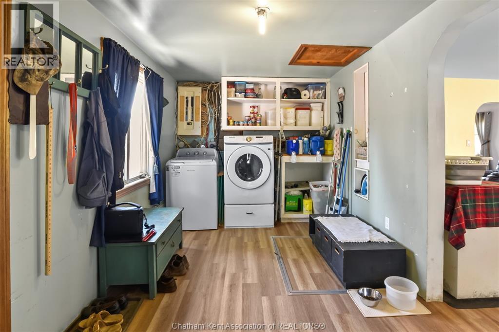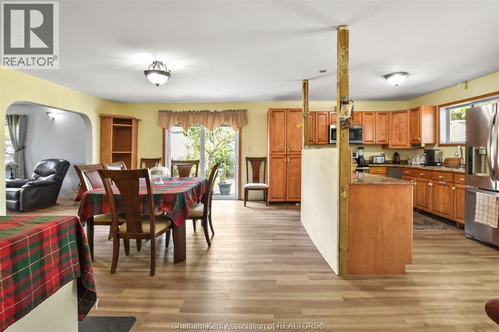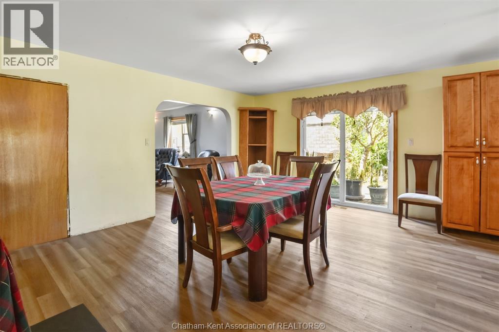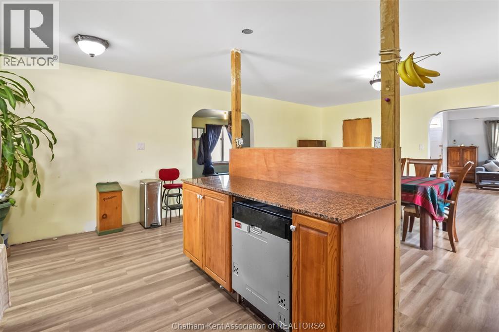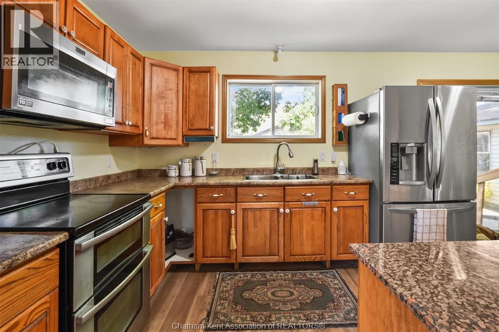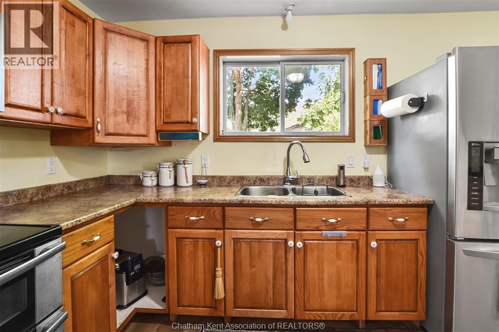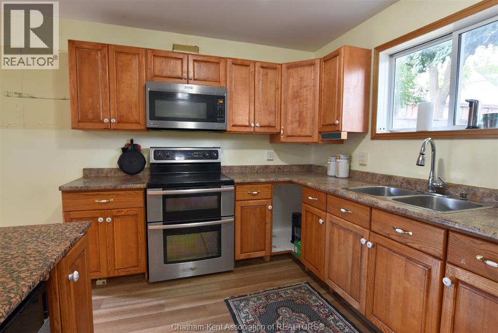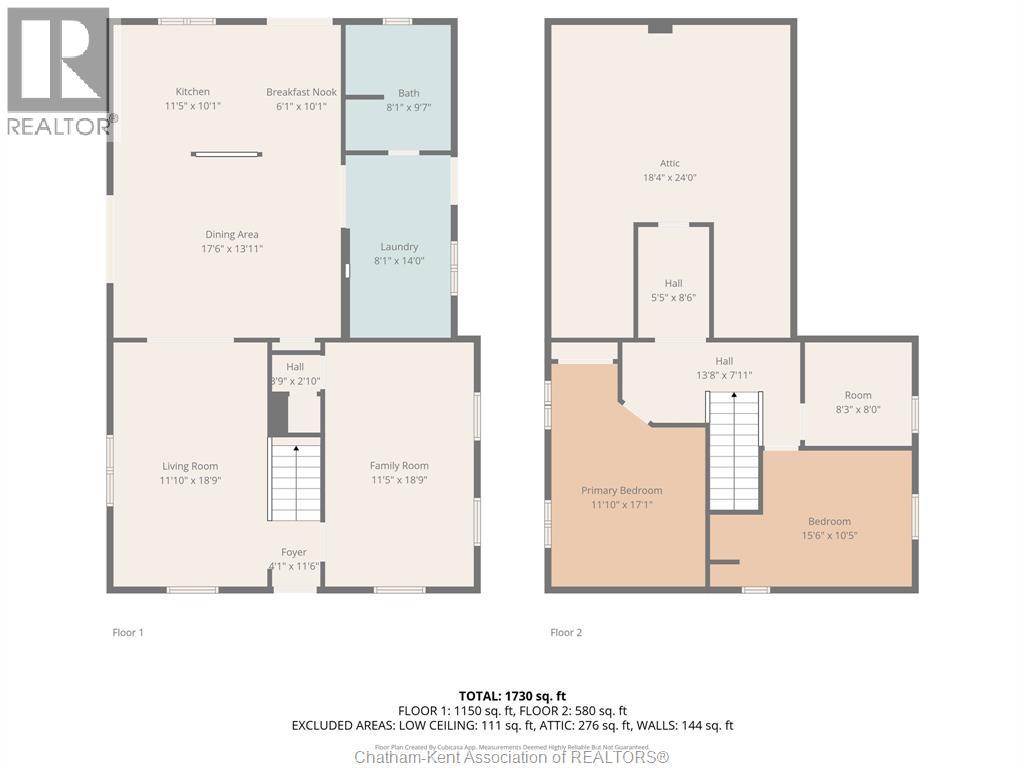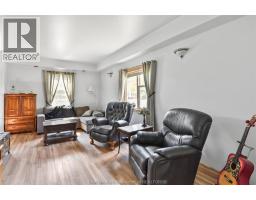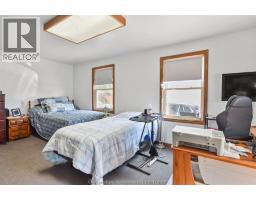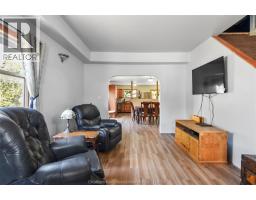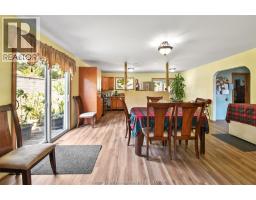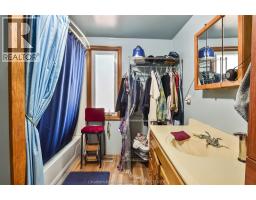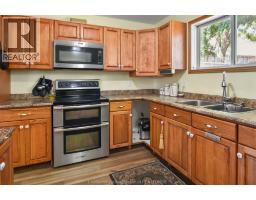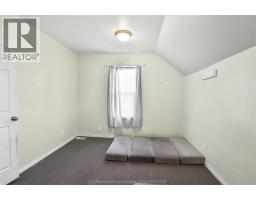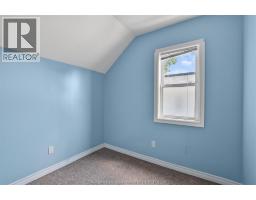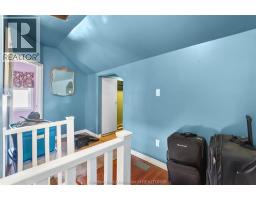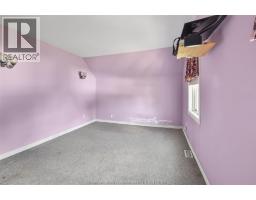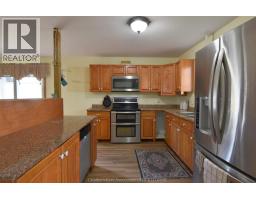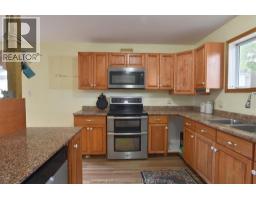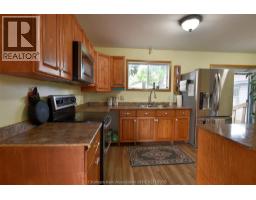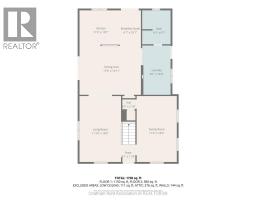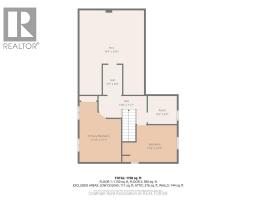23 Chatham Street South Blenheim, Ontario N0P 1A0
$295,000
23 Chatham Street S located in the heart of charming downtown Blenheim has plenty to offer in an affordable price range. For a growing family we have 4 generous sized bedrooms, open concept kitchen and dining with patio doors to side deck, front living room, 4 pc bath and the side mudroom/laundry combination provides for extra pantry storage. Solid maple cabinetry, patio doors to rear deck from kitchen, large dining room. The primary is perfect for those needing a main floor bedroom and is large enough to be currently used as bedroom and office area, or would also be an excellent family room and still have the 3 bedrooms up. The site is larger than average frontage at 82', detached garage, storage shed and a fenced rear yard. The location is ideal for those wanting or needing handy walking access to the main street and the local amenities. The open concept design, large rooms, patio doors and many windows create a nice and bright atmosphere. Note: furnace is 2024 and roof 2 years. Immediate possession is possible if needed. (id:50886)
Property Details
| MLS® Number | 25023987 |
| Property Type | Single Family |
| Features | Single Driveway |
Building
| Bathroom Total | 1 |
| Bedrooms Above Ground | 4 |
| Bedrooms Total | 4 |
| Constructed Date | 1890 |
| Construction Style Attachment | Detached |
| Cooling Type | Central Air Conditioning |
| Exterior Finish | Aluminum/vinyl |
| Flooring Type | Carpeted, Laminate |
| Foundation Type | Block |
| Heating Fuel | Natural Gas |
| Heating Type | Forced Air, Furnace |
| Stories Total | 2 |
| Type | House |
Parking
| Detached Garage |
Land
| Acreage | No |
| Size Irregular | 82.57 X Irreguler / 0.16 Ac |
| Size Total Text | 82.57 X Irreguler / 0.16 Ac|under 1/4 Acre |
| Zoning Description | Uc-cbd |
Rooms
| Level | Type | Length | Width | Dimensions |
|---|---|---|---|---|
| Second Level | Bedroom | 11 ft ,4 in | 13 ft | 11 ft ,4 in x 13 ft |
| Second Level | Bedroom | 10 ft ,7 in | 11 ft ,7 in | 10 ft ,7 in x 11 ft ,7 in |
| Second Level | Bedroom | 8 ft ,5 in | 8 ft ,7 in | 8 ft ,5 in x 8 ft ,7 in |
| Main Level | 4pc Bathroom | 8 ft | 9 ft | 8 ft x 9 ft |
| Main Level | Bedroom | 11 ft ,6 in | 19 ft | 11 ft ,6 in x 19 ft |
| Main Level | Living Room | 11 ft ,7 in | 19 ft | 11 ft ,7 in x 19 ft |
| Main Level | Dining Room | 14 ft | 16 ft | 14 ft x 16 ft |
| Main Level | Kitchen | 9 ft | 12 ft | 9 ft x 12 ft |
| Main Level | Laundry Room | 8 ft | 14 ft | 8 ft x 14 ft |
https://www.realtor.ca/real-estate/28899777/23-chatham-street-south-blenheim
Contact Us
Contact us for more information
Jeff Campbell
Broker of Record
(519) 676-5718
www.campbellrealty.ca/
199 Chatham St N.
Blenheim, Ontario N0P 1A0
(519) 676-5916
(519) 676-5718
www.campbellrealty.ca/

