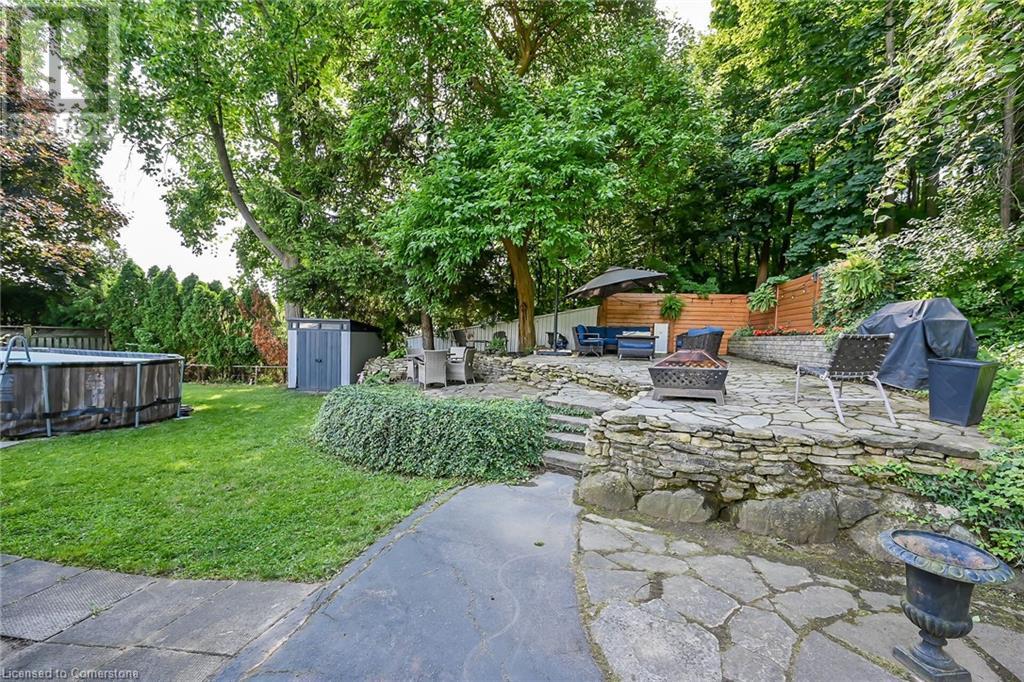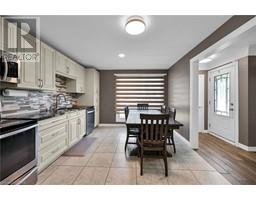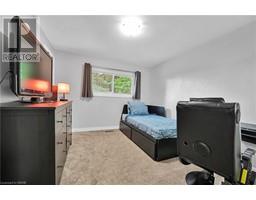23 Cherrywood Drive Stoney Creek, Ontario L8G 2P8
$849,000
23 Cherrywood is a rare bit of country in the city!The home is ~1400sqft of well finished living space with plenty of additional storage under the main level. It shows modern with a wide open main floor plan. Just a few steps up from the main level are two bedrooms, laundry and bathroom, and down, a large private master bedroom with walk in closet, bathroom and office/den. A unique feature is the separate entrance currently used for a home based business. The home is nestled under the escarpment tree canopy on a quiet dead end court. Recent renovations improved the partially terraced yard to take advantage of the natural setting. Abutting the escarpment greenspace provides an unusual level of urban privacy and gives the already generous sized yard the benefit of deep woodland views, and all the flora and fauna that comes with it. (id:50886)
Property Details
| MLS® Number | XH4199802 |
| Property Type | Single Family |
| EquipmentType | Water Heater |
| Features | Paved Driveway |
| ParkingSpaceTotal | 4 |
| RentalEquipmentType | Water Heater |
Building
| BathroomTotal | 2 |
| BedroomsAboveGround | 2 |
| BedroomsBelowGround | 1 |
| BedroomsTotal | 3 |
| BasementDevelopment | Partially Finished |
| BasementType | Partial (partially Finished) |
| ConstructionStyleAttachment | Detached |
| ExteriorFinish | Brick, Other |
| FoundationType | Unknown |
| HalfBathTotal | 1 |
| HeatingFuel | Natural Gas |
| HeatingType | Forced Air |
| SizeInterior | 968 Sqft |
| Type | House |
| UtilityWater | Municipal Water |
Parking
| Carport |
Land
| Acreage | No |
| Sewer | Municipal Sewage System |
| SizeDepth | 103 Ft |
| SizeFrontage | 76 Ft |
| SizeTotalText | Under 1/2 Acre |
Rooms
| Level | Type | Length | Width | Dimensions |
|---|---|---|---|---|
| Second Level | Laundry Room | 6'4'' x 8' | ||
| Second Level | Bedroom | 15' x 10'5'' | ||
| Second Level | Bedroom | 11'5'' x 9'10'' | ||
| Second Level | 4pc Bathroom | 8' x 10'11'' | ||
| Lower Level | 2pc Bathroom | 6' x 3'9'' | ||
| Lower Level | Office | 14'7'' x 10'4'' | ||
| Lower Level | Bedroom | 14'6'' x 18'10'' | ||
| Main Level | Living Room | 13' x 23' | ||
| Main Level | Eat In Kitchen | 18'10'' x 11'4'' |
https://www.realtor.ca/real-estate/27428636/23-cherrywood-drive-stoney-creek
Interested?
Contact us for more information
Chris Smith
Salesperson
#101-325 Winterberry Drive
Stoney Creek, Ontario L8J 0B6

























































