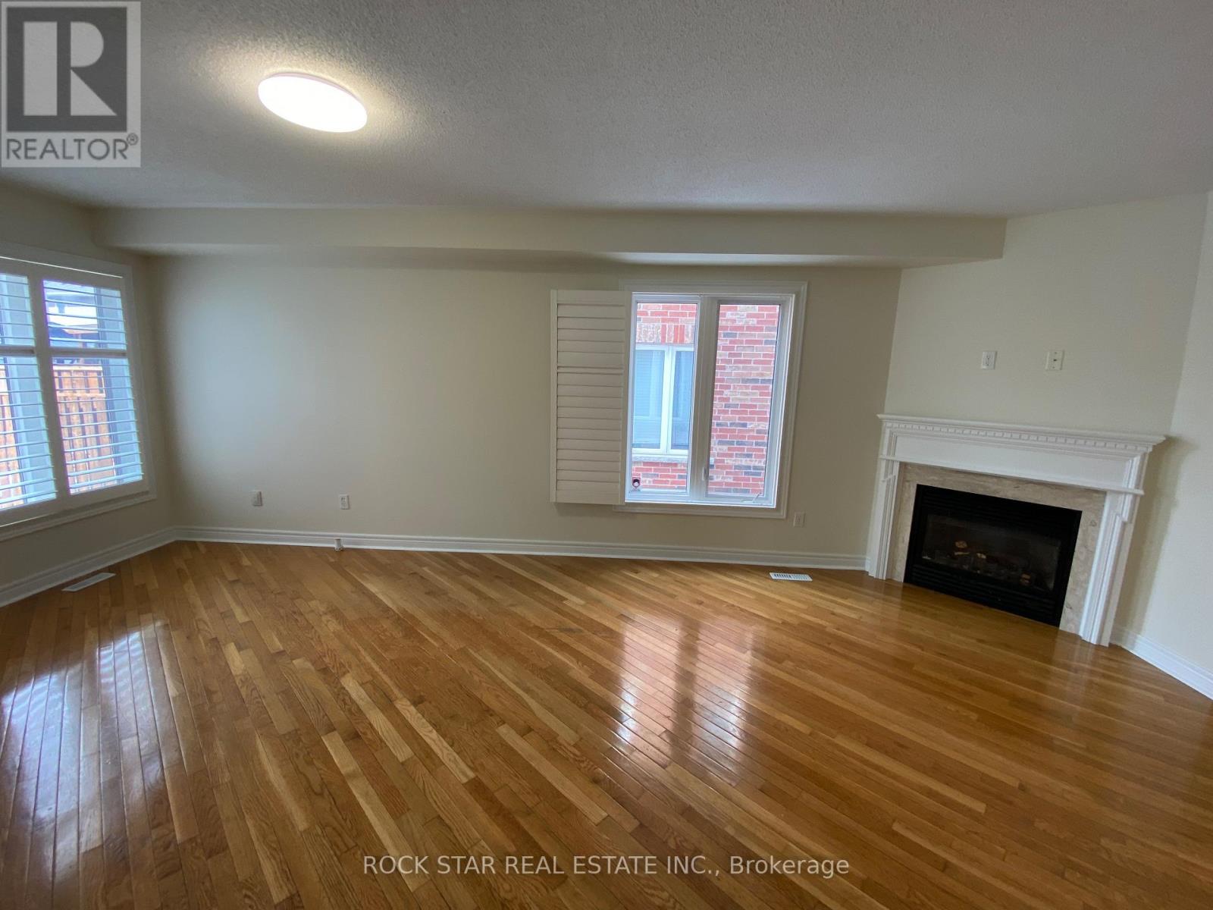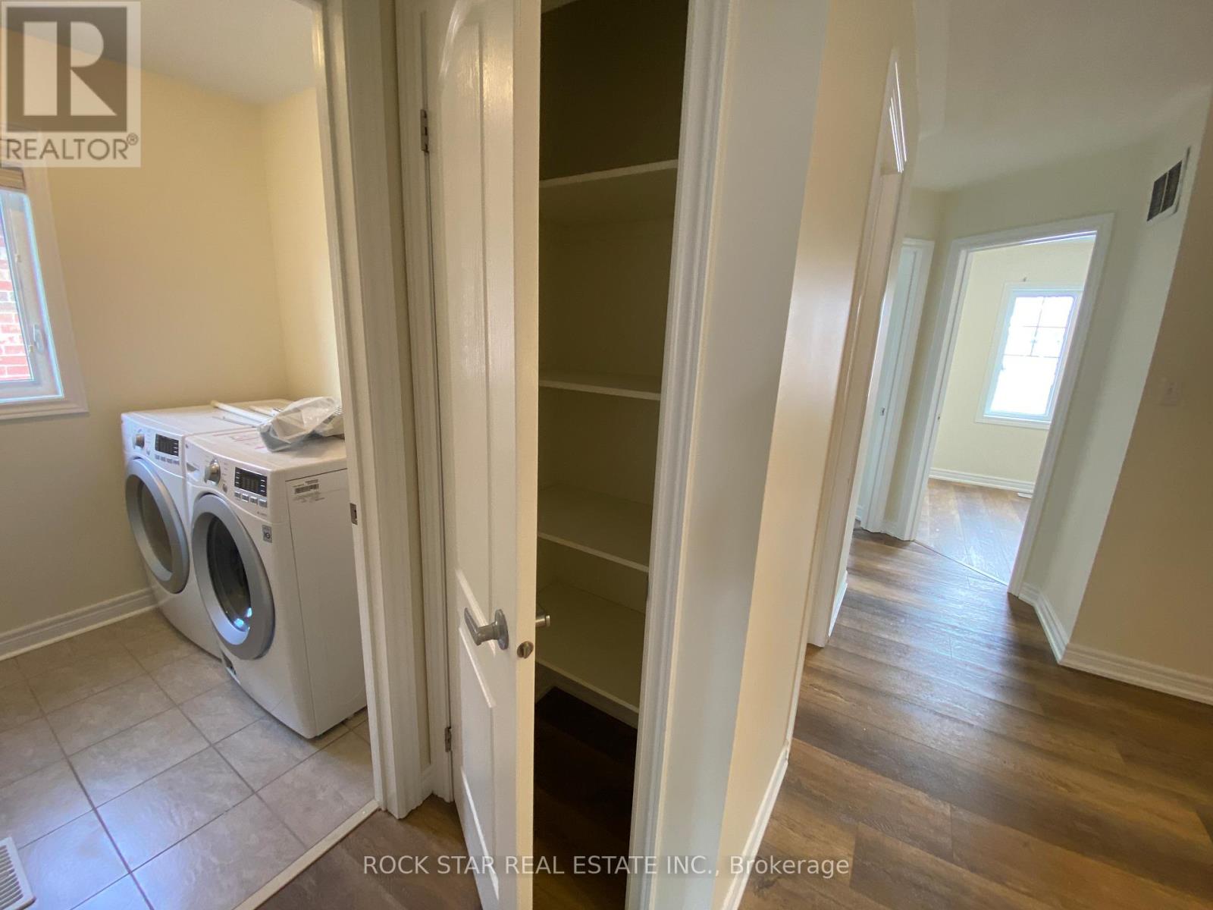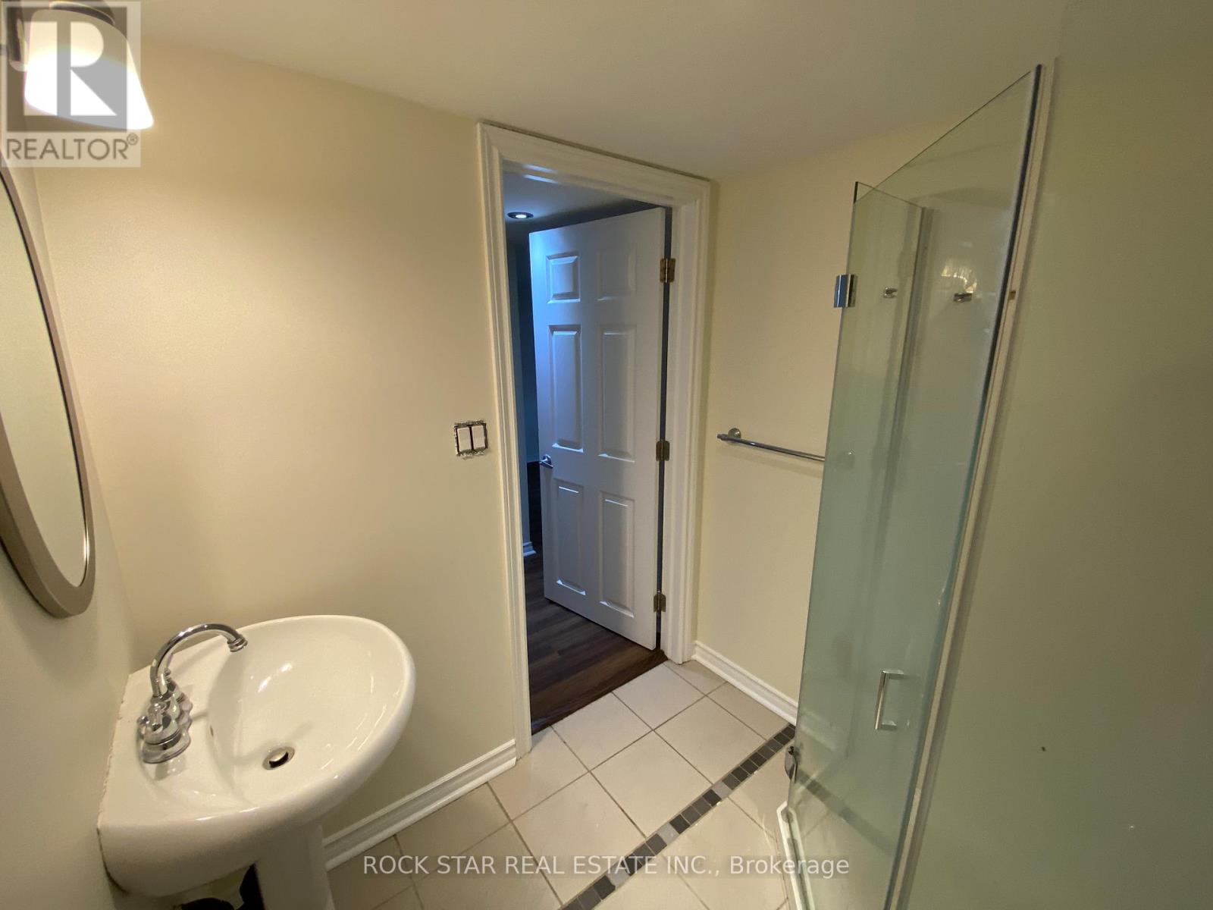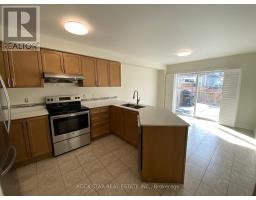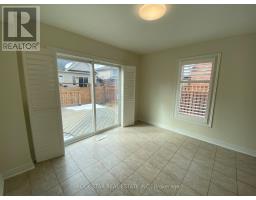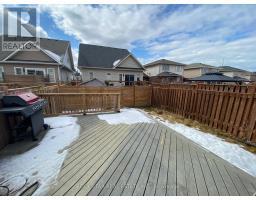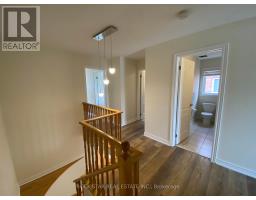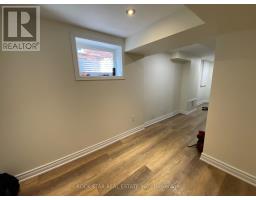23 Colonel Lyall Street St. Catharines, Ontario L2P 0B3
$629,900
Rare Three-Bedroom End Unit Townhome Featuring a Main Floor Family Room with Gas Fireplace, an Eat-In Kitchen with a Large Peninsula, and Updated Counters and Backsplash! The Bright and Cheerful Dining Area Includes a Patio Door That Opens to a Fully Fenced Backyard with a Large Deck, Perfect for Entertaining. A Convenient Main Floor Powder Room Completes the Layout. The Spacious Primary Bedroom Offers a Spa-Like Ensuite with a Soaker Tub and Separate Shower, While the Second Floor Also Includes a Second Full Bathroom. The Fully Finished Basement Features a Recreation Room, Full Bathroom, Office Area, and a Newly Installed Egress Window! Situated Directly Across from the Scenic Welland Canal Trails, You Can Walk or Bike All the Way to Sunset Beach and Lake OntarioTruly a Lifestyle Offering Like No Other. This Spacious Home Offers Approximately 1,500 Sqft Above Grade, a Deep Driveway That Comfortably Fits Two Additional Vehicles (Three Total with the Garage), and One of the Largest Backyards Youll Find in Any Townhome. Additional Highlights Include Updated Flooring on the Second Level, Refinished Main Staircase, Fresh Paint Throughout, New Light Fixtures, and Newer AppliancesMost of Which Were Completed in 2023. Dont Miss This Incredible OpportunityBook Your Showing Today! (id:50886)
Property Details
| MLS® Number | X12038433 |
| Property Type | Single Family |
| Community Name | 455 - Secord Woods |
| Equipment Type | Water Heater |
| Features | Sump Pump |
| Parking Space Total | 3 |
| Rental Equipment Type | Water Heater |
Building
| Bathroom Total | 4 |
| Bedrooms Above Ground | 3 |
| Bedrooms Total | 3 |
| Age | 16 To 30 Years |
| Appliances | Blinds, Dishwasher, Dryer, Stove, Washer, Window Coverings, Refrigerator |
| Basement Development | Finished |
| Basement Type | Full (finished) |
| Construction Style Attachment | Attached |
| Cooling Type | Central Air Conditioning |
| Exterior Finish | Vinyl Siding |
| Foundation Type | Poured Concrete |
| Half Bath Total | 1 |
| Heating Fuel | Natural Gas |
| Heating Type | Forced Air |
| Stories Total | 2 |
| Size Interior | 1,500 - 2,000 Ft2 |
| Type | Row / Townhouse |
| Utility Water | Municipal Water |
Parking
| Attached Garage | |
| Garage |
Land
| Acreage | No |
| Sewer | Sanitary Sewer |
| Size Depth | 100 Ft ,1 In |
| Size Frontage | 25 Ft ,1 In |
| Size Irregular | 25.1 X 100.1 Ft |
| Size Total Text | 25.1 X 100.1 Ft |
| Zoning Description | R2b |
Contact Us
Contact us for more information
Micheal William Desormeaux
Salesperson
418 Iroquois Shore Rd #103a
Oakville, Ontario L6H 0X7
(905) 361-9098
(905) 338-2727
www.rockstarbrokerage.com







