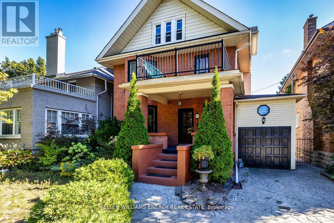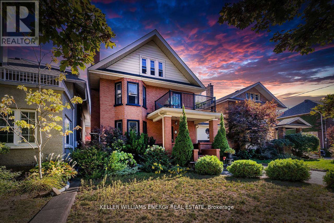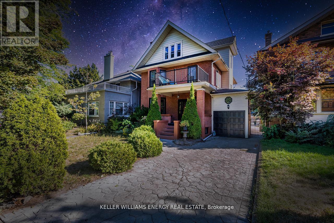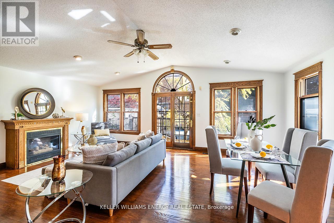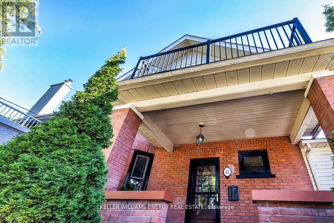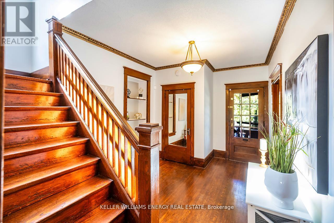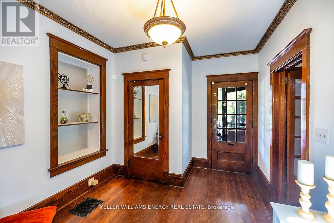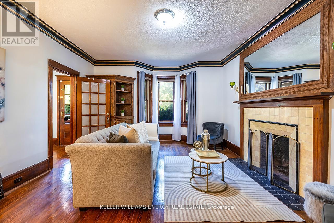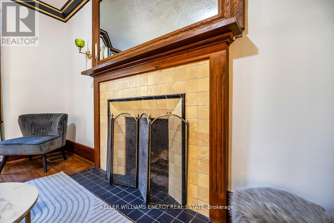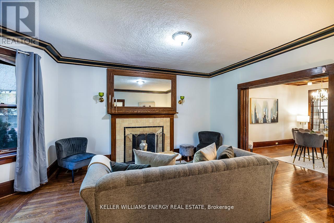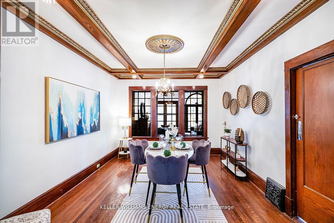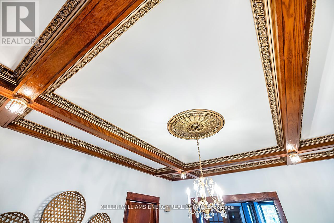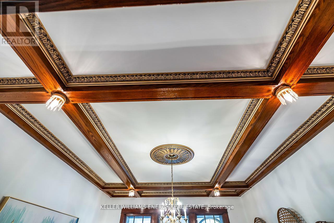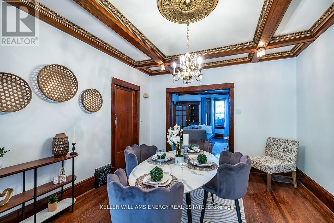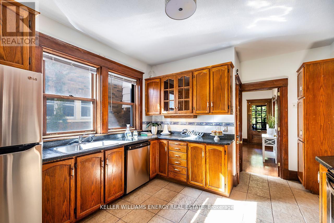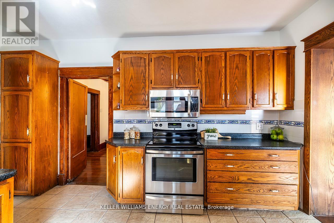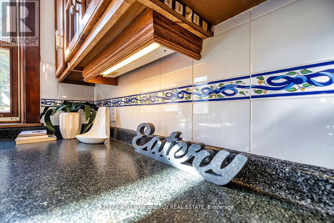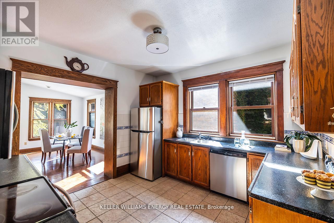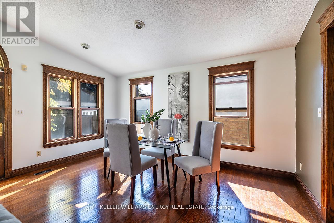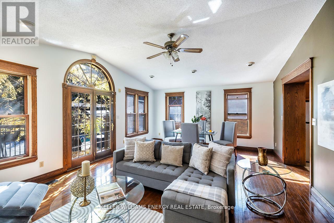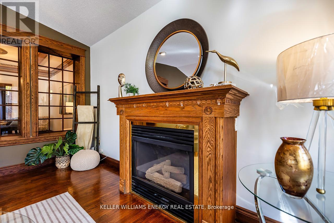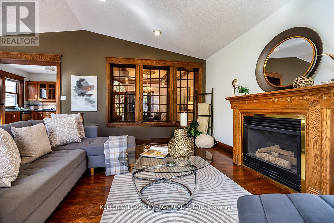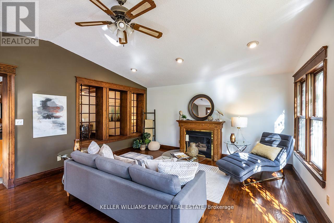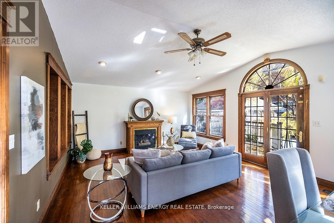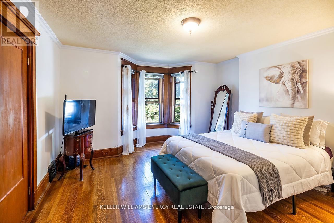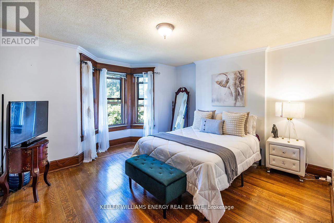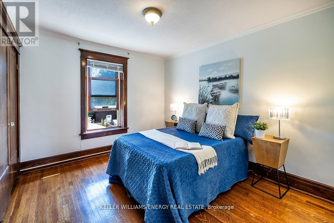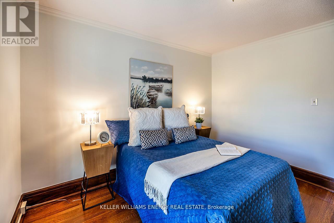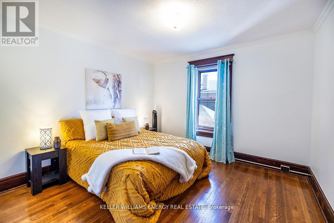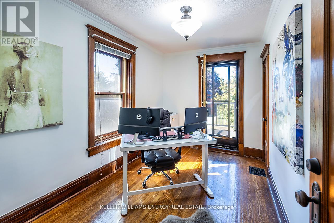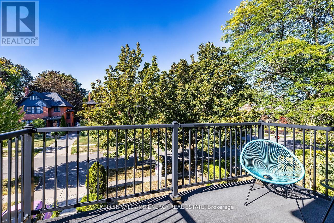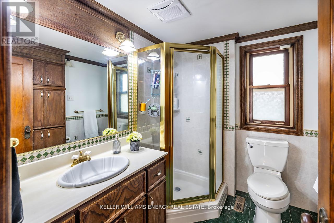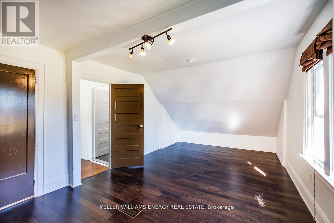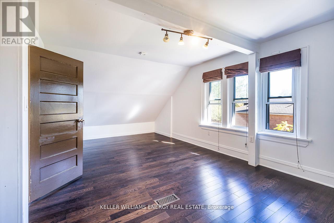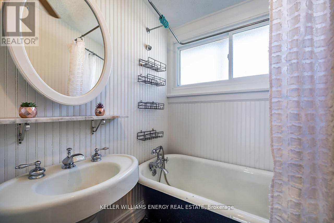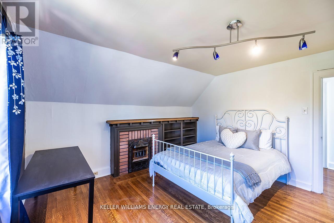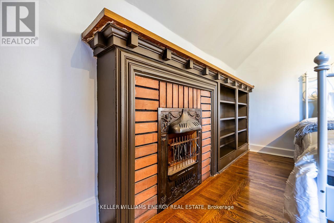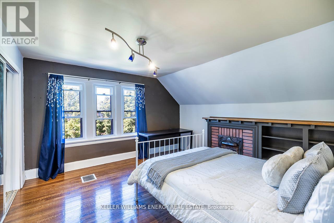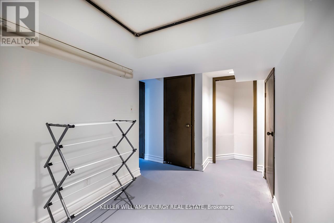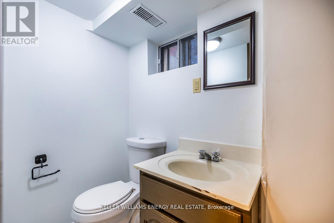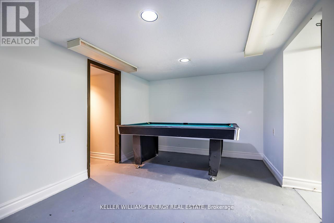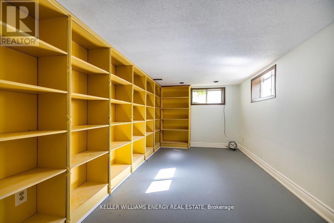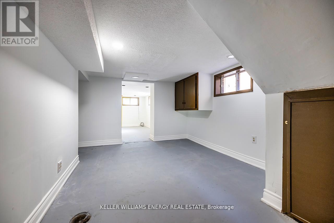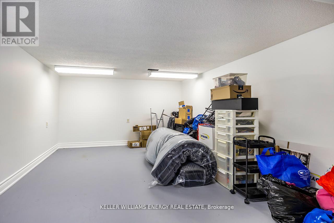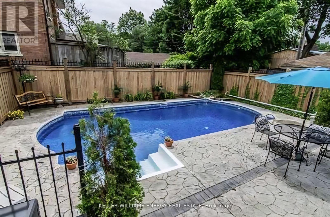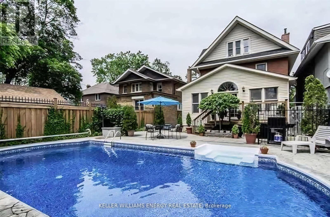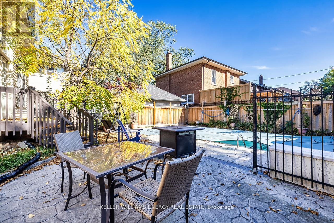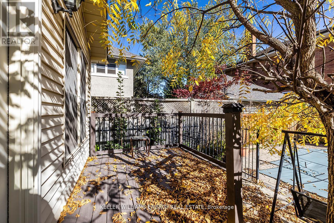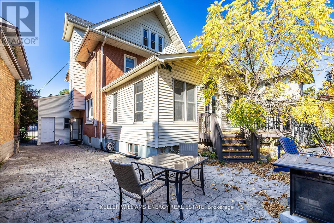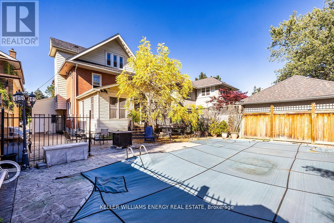23 Connaught Street Oshawa, Ontario L1G 2G8
$864,900
Showcasing timeless craftsmanship, character, and charm, this distinguished Century Home is located in Oshawa's sought-after O'Neill community. With over 3,500 sq ft of thoughtfully preserved living space across four levels, this residence captures the elegance and detail of a bygone era.The formal living room features a wood-burning fireplace, soaring cathedral ceilings, and an abundance of natural light. Elegant French doors lead into the formal dining room, highlighted by cathedral ceilings and exquisite crown molding - a perfect space for entertaining. An interior picture window connects the living and family rooms, enhancing the open, inviting flow of the main floor. The oversized family room, also ideal for casual dining, features a cozy gas fireplace and a beautiful rounded doorway leading seamlessly to the backyard oasis with a 12 x 24 pool, stamped concrete, and deck - perfect for entertaining or enjoying summer evenings. The large kitchen offers ample cabinetry and workspace, blending function and warmth for everyday living.The third floor features four generous bedrooms and a full bathroom, including one bedroom with a private balcony for morning coffee or quiet reflection. The fourth floor adds two additional bedrooms and a full bathroom, ideal for older children, guests, or home office space.The partly finished basement provides two additional rooms, a rec room, a third bathroom, and a separate entrance - perfect for extended family, an in-law suite, or a teen retreat.Nestled on a quiet, tree-lined street in a mature neighbourhood, this home offers convenient access to parks, schools, shopping, and transit. With its rare combination of character, space, and multi-generational flexibility, this Century Home is a one-of-a-kind residence where timeless elegance and family living come together effortlessly. (id:50886)
Property Details
| MLS® Number | E12454709 |
| Property Type | Single Family |
| Community Name | O'Neill |
| Amenities Near By | Hospital, Public Transit, Park, Schools |
| Community Features | School Bus |
| Equipment Type | Water Heater |
| Features | Carpet Free, Guest Suite, Sump Pump |
| Parking Space Total | 3 |
| Pool Type | Inground Pool |
| Rental Equipment Type | Water Heater |
| Structure | Deck, Patio(s), Porch, Shed |
Building
| Bathroom Total | 3 |
| Bedrooms Above Ground | 6 |
| Bedrooms Total | 6 |
| Amenities | Fireplace(s) |
| Appliances | All, Dryer, Washer |
| Basement Development | Partially Finished |
| Basement Features | Separate Entrance |
| Basement Type | N/a (partially Finished), N/a |
| Construction Style Attachment | Detached |
| Cooling Type | Central Air Conditioning |
| Exterior Finish | Brick, Vinyl Siding |
| Fireplace Present | Yes |
| Fireplace Total | 2 |
| Flooring Type | Laminate, Hardwood |
| Foundation Type | Block |
| Heating Fuel | Natural Gas |
| Heating Type | Forced Air |
| Stories Total | 3 |
| Size Interior | 2,500 - 3,000 Ft2 |
| Type | House |
| Utility Water | Municipal Water |
Parking
| No Garage |
Land
| Acreage | No |
| Fence Type | Fully Fenced, Fenced Yard |
| Land Amenities | Hospital, Public Transit, Park, Schools |
| Landscape Features | Landscaped |
| Sewer | Sanitary Sewer |
| Size Depth | 120 Ft |
| Size Frontage | 40 Ft |
| Size Irregular | 40 X 120 Ft |
| Size Total Text | 40 X 120 Ft |
Rooms
| Level | Type | Length | Width | Dimensions |
|---|---|---|---|---|
| Second Level | Primary Bedroom | 4.3 m | 4.01 m | 4.3 m x 4.01 m |
| Second Level | Bedroom 2 | 3.58 m | 3.38 m | 3.58 m x 3.38 m |
| Second Level | Bedroom 3 | 3.58 m | 3.25 m | 3.58 m x 3.25 m |
| Second Level | Bedroom 4 | 3.5 m | 2.44 m | 3.5 m x 2.44 m |
| Third Level | Bedroom | 6.6 m | 3.5 m | 6.6 m x 3.5 m |
| Third Level | Bedroom 5 | 4.04 m | 4.04 m | 4.04 m x 4.04 m |
| Lower Level | Other | 4.5 m | 2.7 m | 4.5 m x 2.7 m |
| Lower Level | Other | 3.6 m | 2.5 m | 3.6 m x 2.5 m |
| Lower Level | Recreational, Games Room | 12 m | 6.96 m | 12 m x 6.96 m |
| Lower Level | Laundry Room | 2.34 m | 1.52 m | 2.34 m x 1.52 m |
| Main Level | Kitchen | 3.63 m | 4.5 m | 3.63 m x 4.5 m |
| Main Level | Living Room | 5.2 m | 4.27 m | 5.2 m x 4.27 m |
| Main Level | Dining Room | 4.5 m | 3.66 m | 4.5 m x 3.66 m |
| Main Level | Family Room | 6.7 m | 4.8 m | 6.7 m x 4.8 m |
| Main Level | Foyer | 4.6 m | 3 m | 4.6 m x 3 m |
https://www.realtor.ca/real-estate/28972662/23-connaught-street-oshawa-oneill-oneill
Contact Us
Contact us for more information
Lisa Joy Macdonald
Salesperson
www.listwithjoy.com/
285 Taunton Road East Unit: 1
Oshawa, Ontario L1G 3V2
(905) 723-5944
www.kellerwilliamsenergy.ca/

