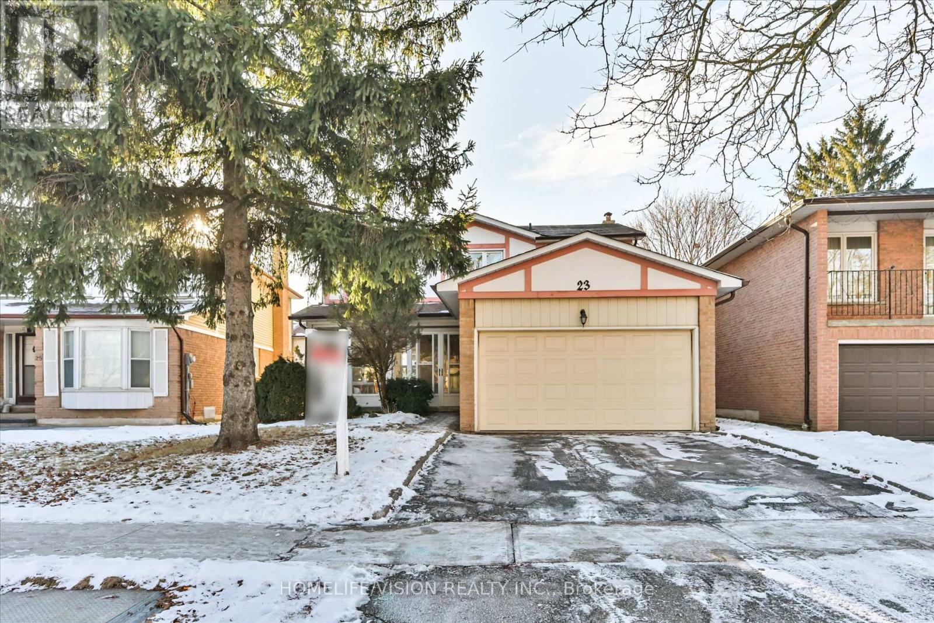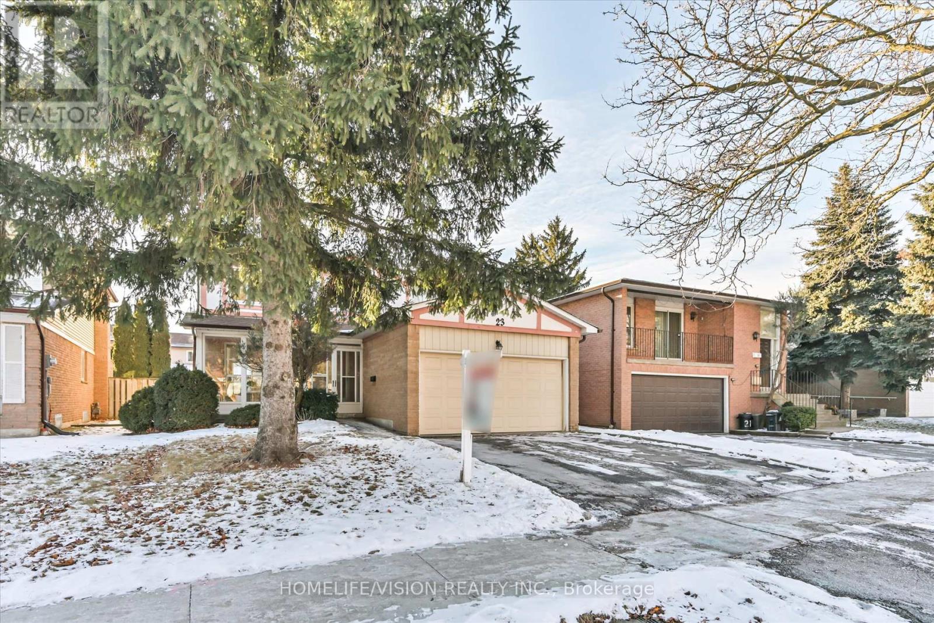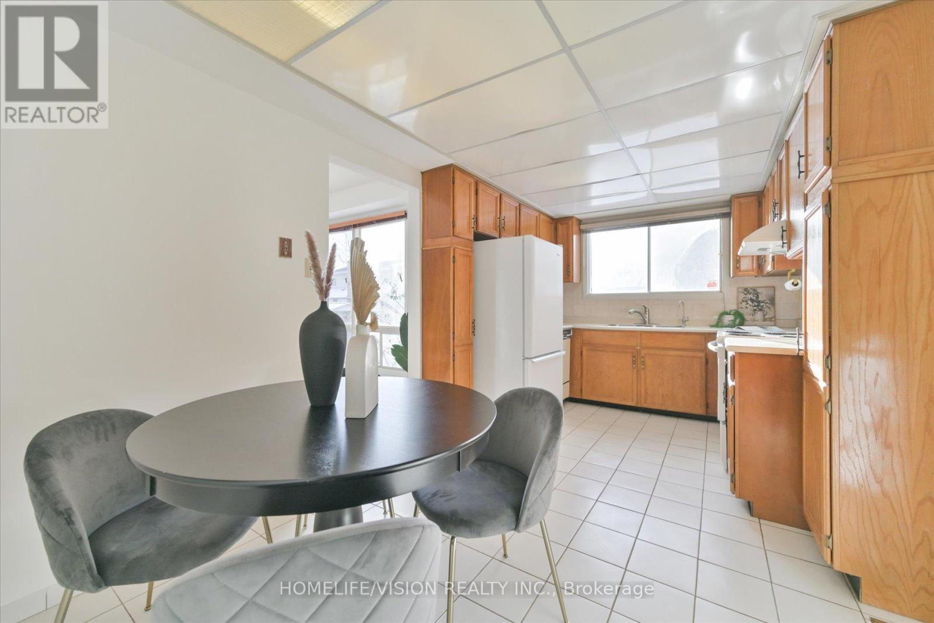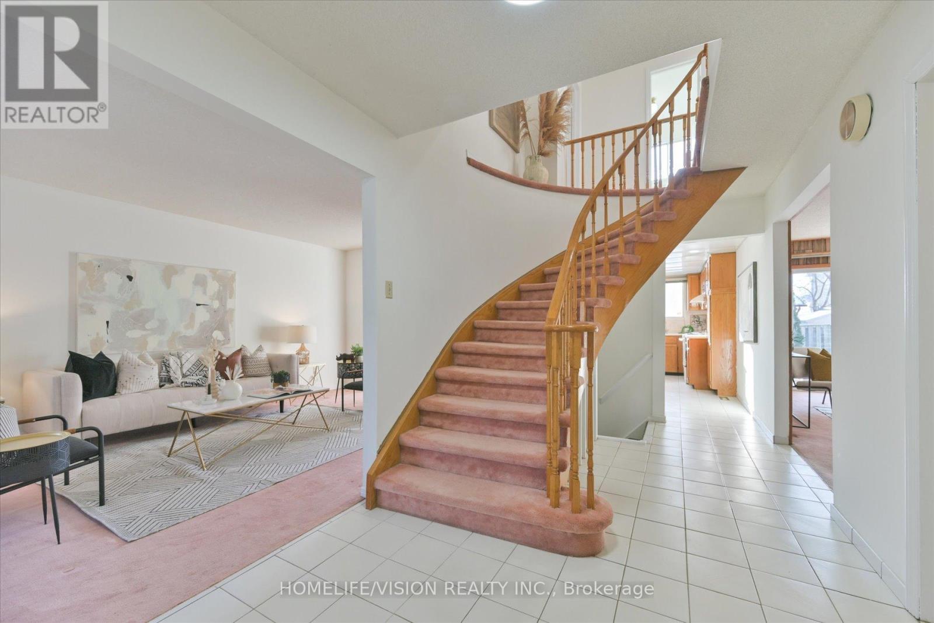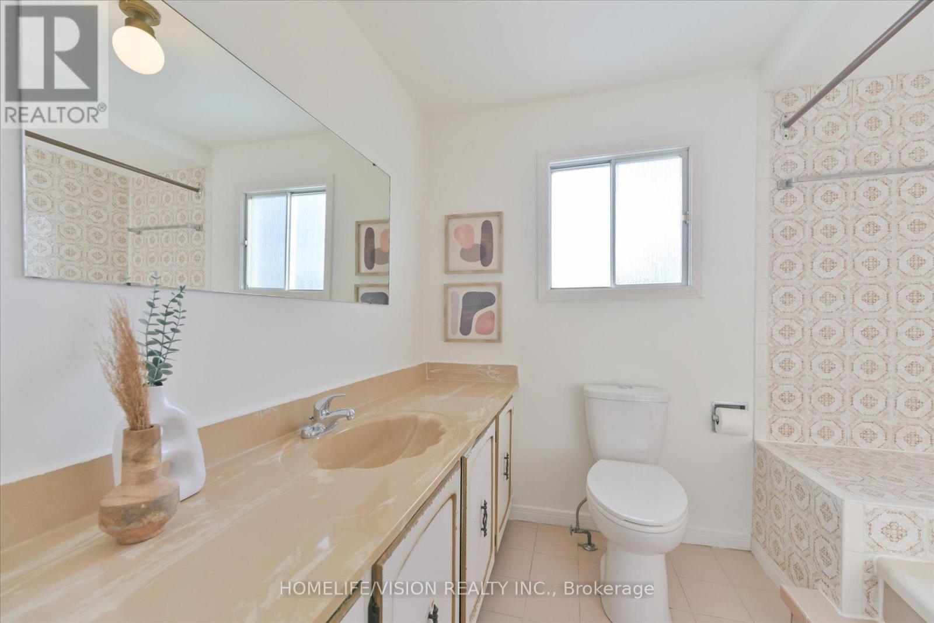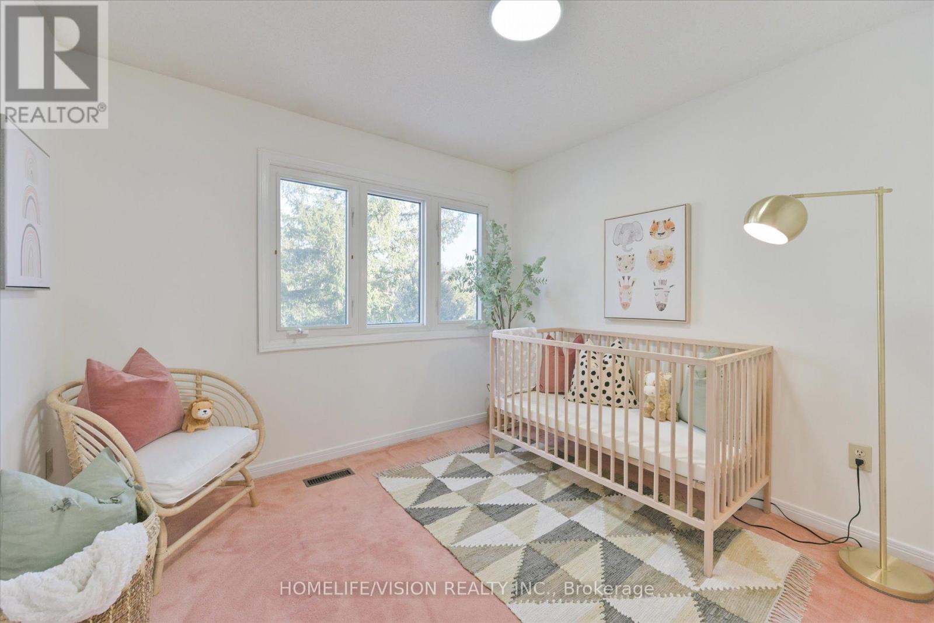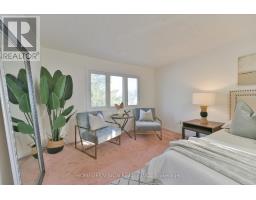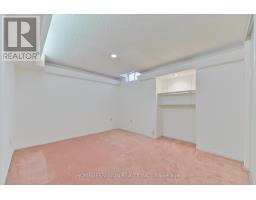23 Copthorne Avenue Toronto, Ontario M1V 2J1
$1,088,000
Welcome to 23 Copthorne Ave, a spacious 4 bedroom family home, lovingly cared for by the same family for nearly 40 years. Nestled in the vibrant and family-friendly Milliken neighborhood of Scarborough, this property is perfect for growing families. The home boasts a double car garage leading into an enclosed porch, offering practical shelter from the elements. Inside, the main floor features a functional layout with a welcoming foyer, a bright living room open to the dining area, and a spacious eat-in kitchen. The cozy family room, complete with a wood-burning fireplace, has a walk-out to the patio. Additional conveniences include a powder room, a laundry room with a side entrance, and a large pantry. Upstairs, you'll find 4 generously sized bedrooms, including a spacious primary suite with a private ensuite and walk-in closet. The finished basement adds even more living space with 2 large bedrooms, a full bathroom, a recreation room, a wet bar, and a cold storage room ideal for extended family or entertaining guests. Situated on a 40ft x 110ft lot, this home features a fully fenced backyard and low-maintenance landscaping. Recent updates include a new furnace (2023) and fresh paint throughout, making it easy for you to personalize and make it your own. This prime location offers unparalleled convenience close to TTC, top-rated schools, restaurants, supermarkets, shopping centers, and easy access to Highways 401 and DVP. Don't miss this opportunity to own a charming, spacious home in an excellent neighborhood! (id:50886)
Property Details
| MLS® Number | E11937144 |
| Property Type | Single Family |
| Community Name | Milliken |
| Parking Space Total | 4 |
Building
| Bathroom Total | 4 |
| Bedrooms Above Ground | 4 |
| Bedrooms Below Ground | 2 |
| Bedrooms Total | 6 |
| Appliances | Dishwasher, Dryer, Refrigerator, Stove, Washer |
| Basement Development | Finished |
| Basement Type | N/a (finished) |
| Construction Style Attachment | Detached |
| Cooling Type | Central Air Conditioning |
| Exterior Finish | Brick, Aluminum Siding |
| Fireplace Present | Yes |
| Fireplace Total | 1 |
| Flooring Type | Carpeted, Ceramic |
| Foundation Type | Poured Concrete |
| Half Bath Total | 1 |
| Heating Fuel | Natural Gas |
| Heating Type | Forced Air |
| Stories Total | 2 |
| Size Interior | 2,000 - 2,500 Ft2 |
| Type | House |
| Utility Water | Municipal Water |
Parking
| Attached Garage |
Land
| Acreage | No |
| Sewer | Sanitary Sewer |
| Size Depth | 110 Ft |
| Size Frontage | 40 Ft |
| Size Irregular | 40 X 110 Ft |
| Size Total Text | 40 X 110 Ft |
Rooms
| Level | Type | Length | Width | Dimensions |
|---|---|---|---|---|
| Second Level | Primary Bedroom | 6.64 m | 3.46 m | 6.64 m x 3.46 m |
| Second Level | Bedroom 2 | 3.97 m | 2.86 m | 3.97 m x 2.86 m |
| Second Level | Bedroom 3 | 4.03 m | 2.87 m | 4.03 m x 2.87 m |
| Second Level | Bedroom 4 | 2.91 m | 2.66 m | 2.91 m x 2.66 m |
| Basement | Bedroom | 3.81 m | 3.13 m | 3.81 m x 3.13 m |
| Basement | Bedroom | 5.86 m | 2.64 m | 5.86 m x 2.64 m |
| Basement | Recreational, Games Room | 9.17 m | 2.55 m | 9.17 m x 2.55 m |
| Main Level | Living Room | 5.35 m | 3.37 m | 5.35 m x 3.37 m |
| Main Level | Dining Room | 3.1 m | 3.12 m | 3.1 m x 3.12 m |
| Main Level | Kitchen | 4.8 m | 2.67 m | 4.8 m x 2.67 m |
| Main Level | Family Room | 5.16 m | 3.17 m | 5.16 m x 3.17 m |
| Main Level | Laundry Room | 2 m | 2.36 m | 2 m x 2.36 m |
Utilities
| Cable | Installed |
| Sewer | Installed |
https://www.realtor.ca/real-estate/27834050/23-copthorne-avenue-toronto-milliken-milliken
Contact Us
Contact us for more information
Yoosun Kim
Broker
yhhomes.ca/
1945 Leslie Street
Toronto, Ontario M3B 2M3
(416) 383-1828
(416) 383-1821
Helen Trudelle
Salesperson
yhhomes.ca/
www.linkedin.com/in/helen-trudelle-09387944/
1945 Leslie Street
Toronto, Ontario M3B 2M3
(416) 383-1828
(416) 383-1821

