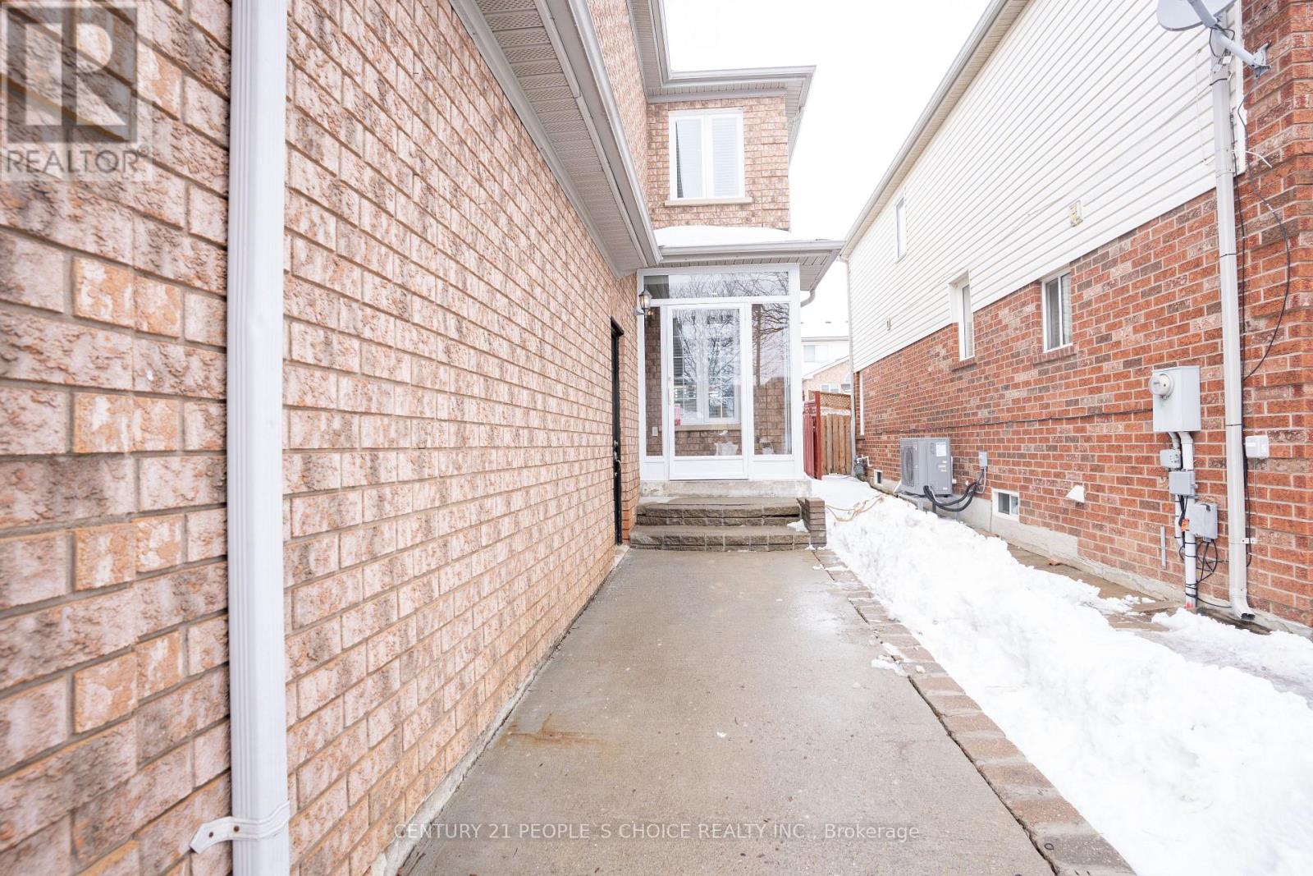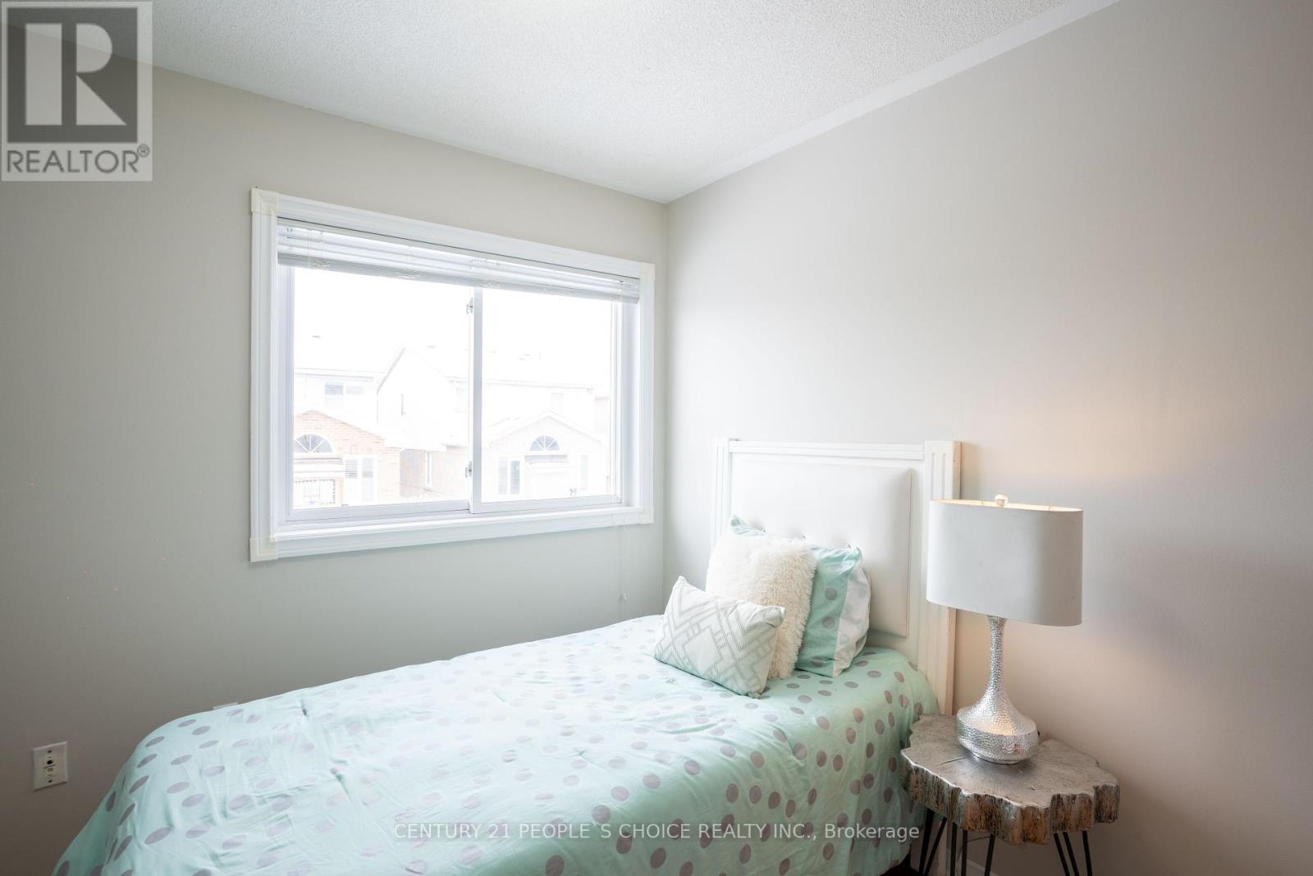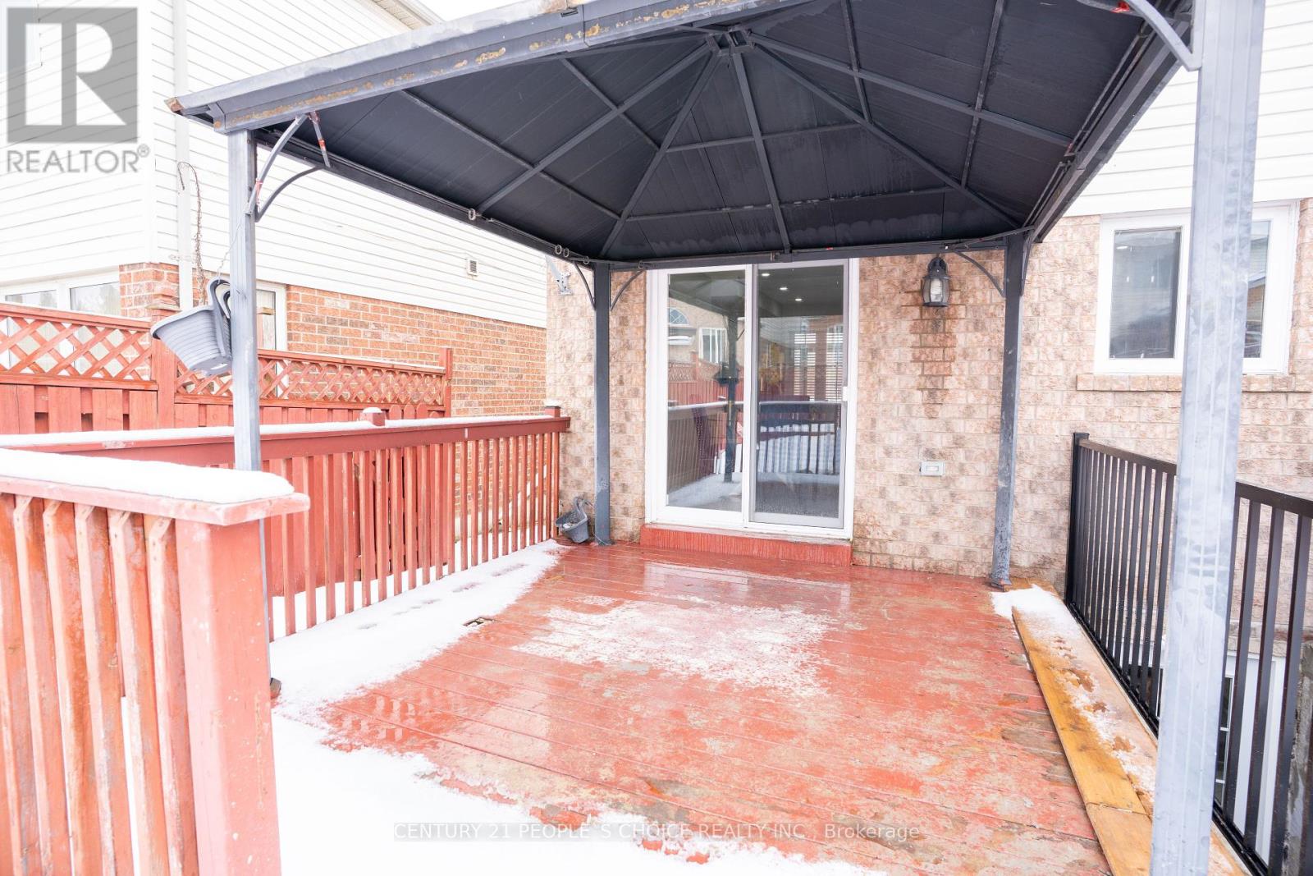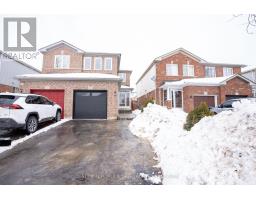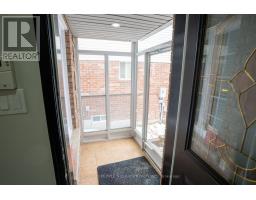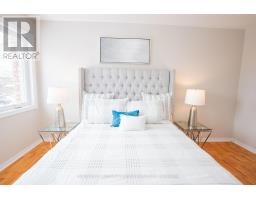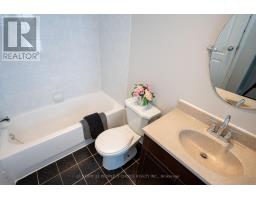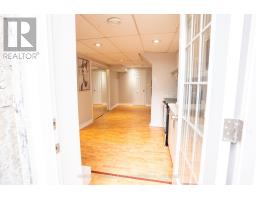23 Cordgrass Crescent Brampton, Ontario L6R 2A3
$699,000
WOW!!!!! ***WITH BASEMENT APARTMENT**** Tastefully Upgraded Semi Detached on Prime Location, Dream home for First-time buyers and investors, Features 3 Bed Plus Open Concept Living on Main Floor with Upgraded Kitchen With Quartz counter top and organized Rotating Shelves, Stainless Steel Appliances Pot Lights, Walkout to Full Size Deck Covered with Gazebo For Lovely Family Time Large Interlocked Back Yard and Extra Storage shed. Plus Fully Finished Basement Apartment with a Separate Legal Entrance, a New Full-size Kitchen in the Basement and a Full Bath, Freshly painted, 4-car large Driveway with Full Size car garage, Nearby Brampton Civic Hospital, Parks, Schools, and a Shopping Center. A Must See Property Shows 10+++++ (id:50886)
Open House
This property has open houses!
1:00 pm
Ends at:4:00 pm
1:00 pm
Ends at:4:00 pm
Property Details
| MLS® Number | W11992592 |
| Property Type | Single Family |
| Community Name | Sandringham-Wellington |
| Amenities Near By | Public Transit |
| Features | Level Lot, Conservation/green Belt, Sump Pump |
| Parking Space Total | 5 |
| Structure | Shed |
| View Type | View |
Building
| Bathroom Total | 3 |
| Bedrooms Above Ground | 3 |
| Bedrooms Total | 3 |
| Appliances | Garage Door Opener, Window Coverings |
| Basement Features | Apartment In Basement, Separate Entrance |
| Basement Type | N/a |
| Construction Style Attachment | Semi-detached |
| Cooling Type | Central Air Conditioning |
| Exterior Finish | Brick |
| Flooring Type | Ceramic, Laminate |
| Foundation Type | Poured Concrete |
| Half Bath Total | 1 |
| Heating Fuel | Natural Gas |
| Heating Type | Forced Air |
| Stories Total | 2 |
| Type | House |
| Utility Water | Municipal Water |
Parking
| Attached Garage | |
| Garage |
Land
| Acreage | No |
| Land Amenities | Public Transit |
| Sewer | Sanitary Sewer |
| Size Depth | 110 Ft ,2 In |
| Size Frontage | 22 Ft ,3 In |
| Size Irregular | 22.31 X 110.24 Ft ; Large Private Yard! |
| Size Total Text | 22.31 X 110.24 Ft ; Large Private Yard!|under 1/2 Acre |
Rooms
| Level | Type | Length | Width | Dimensions |
|---|---|---|---|---|
| Second Level | Primary Bedroom | 3.4 m | 4.27 m | 3.4 m x 4.27 m |
| Second Level | Bedroom 2 | 2.77 m | 3.29 m | 2.77 m x 3.29 m |
| Second Level | Bedroom 3 | 2.77 m | 3.29 m | 2.77 m x 3.29 m |
| Main Level | Kitchen | 2.41 m | 3.1 m | 2.41 m x 3.1 m |
| Main Level | Living Room | 3.79 m | 5.88 m | 3.79 m x 5.88 m |
| Main Level | Dining Room | 3.79 m | 5.88 m | 3.79 m x 5.88 m |
Contact Us
Contact us for more information
Pawan Sadiora
Broker
teampawan.com/
1780 Albion Road Unit 2 & 3
Toronto, Ontario M9V 1C1
(416) 742-8000
(416) 742-8001
Gursharan Singh Sangha
Salesperson
1780 Albion Road Unit 2 & 3
Toronto, Ontario M9V 1C1
(416) 742-8000
(416) 742-8001



