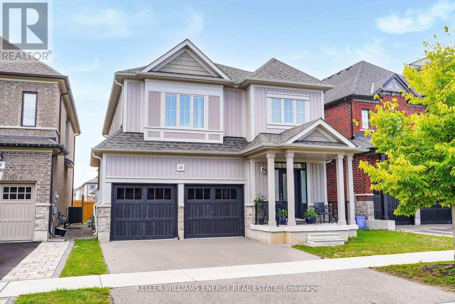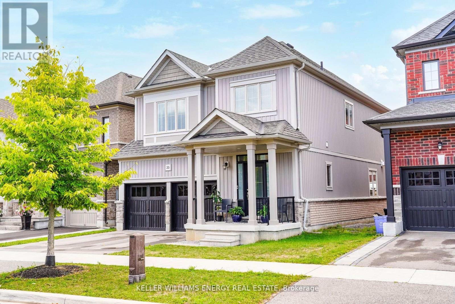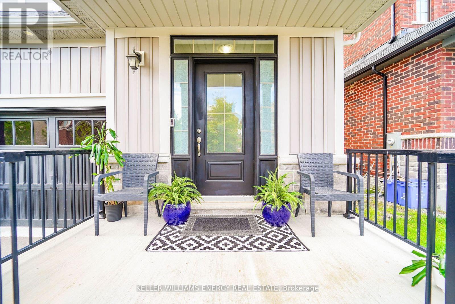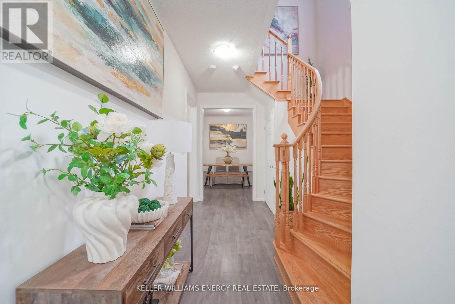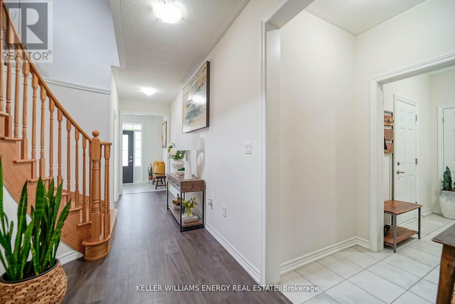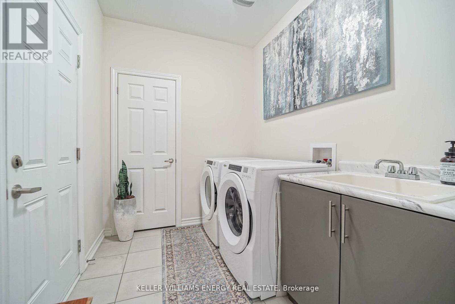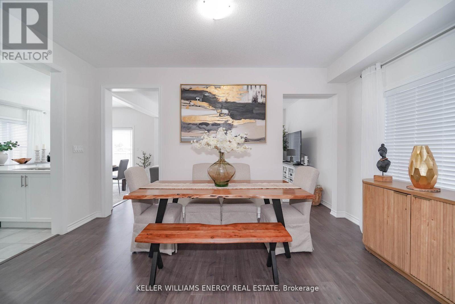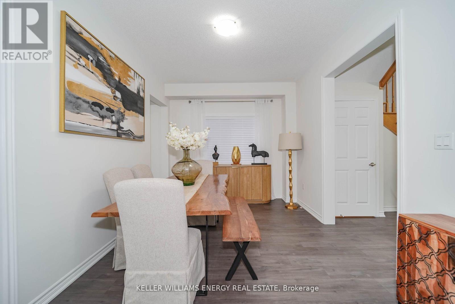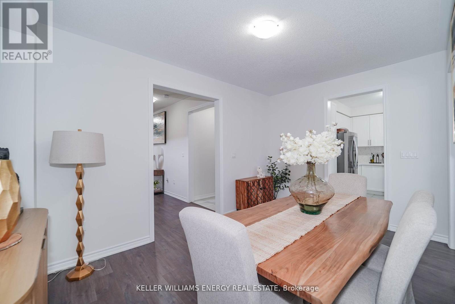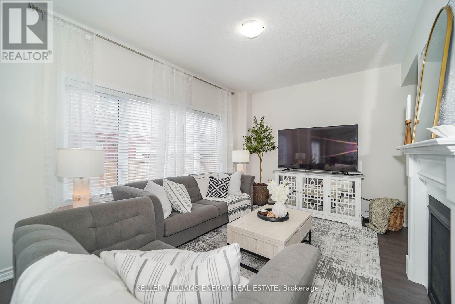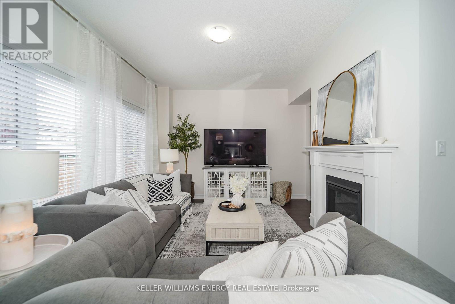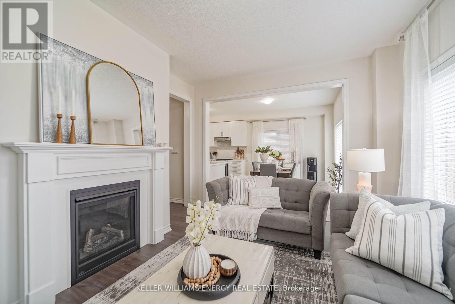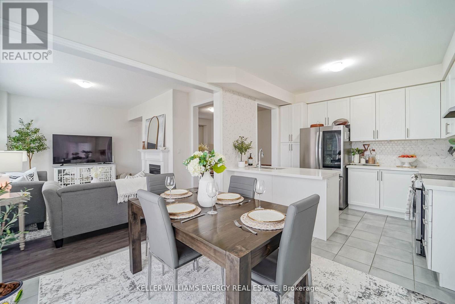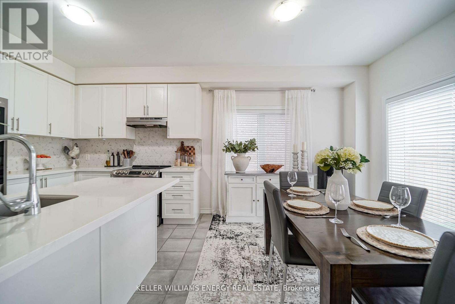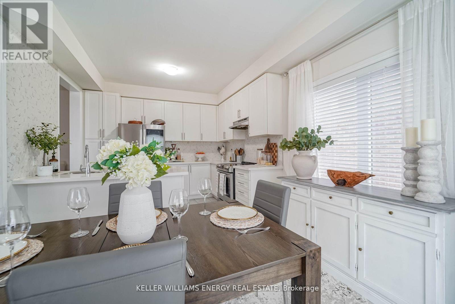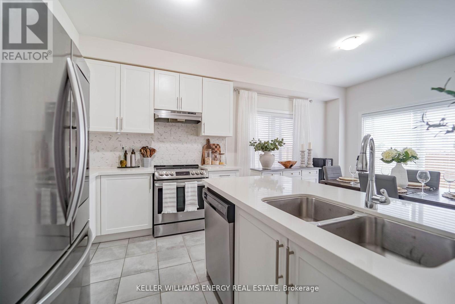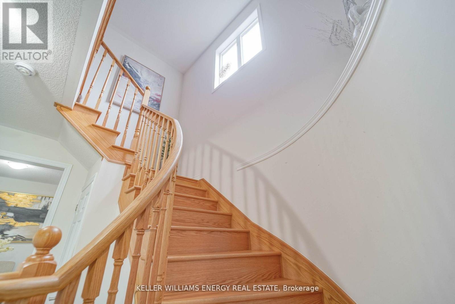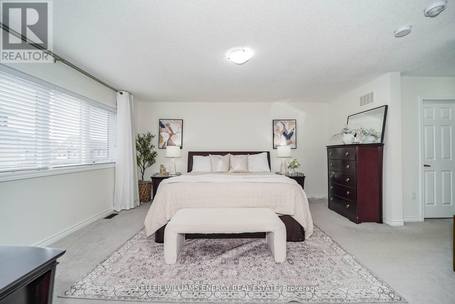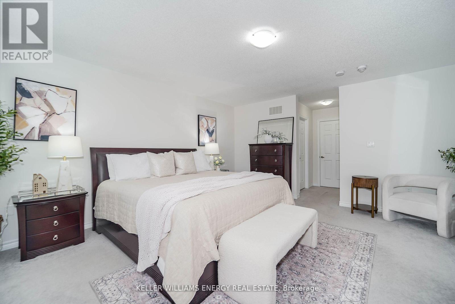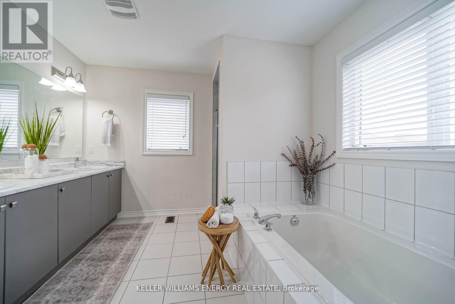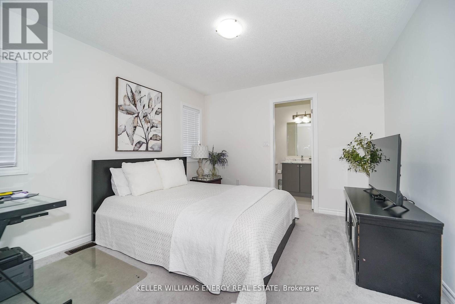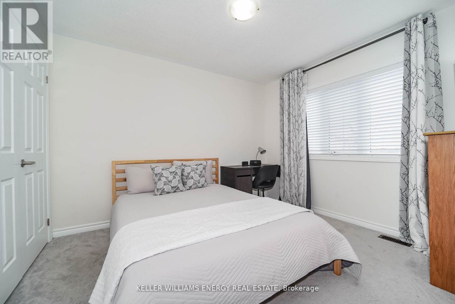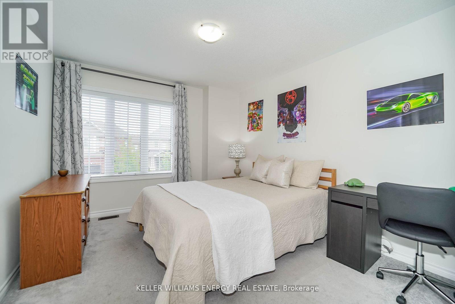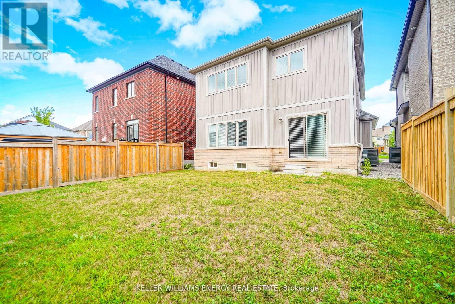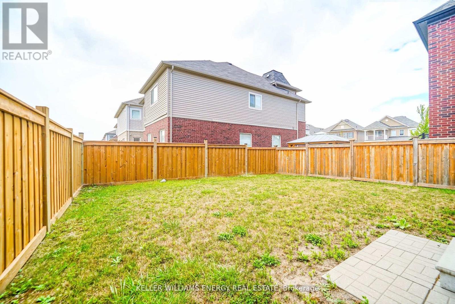23 Crombie Street Clarington, Ontario L1C 4A1
$999,900
Welcome to this beautifully designed 4-bedroom, 4-bathroom detached home offering nearly 2,500 sq. ft. of thoughtfully planned living space in one of Bowmanville's most desirable family communities near Bowmanville Ave & William Fair Dr. The main floor features an open-concept layout with a formal dining room, a bright family room, and a modern kitchen with quartz countertops, breakfast bar, and breakfast area that walks out to the backyard. A powder room, laundry room, and direct access to the 2-car garage add convenience. Upstairs, the spacious master suite boasts a walk-in closet and 5-piece ensuite, while the additional bedrooms are generous in size, with Bedrooms 2 and 3 offering walk-in closets and their own ensuite or semi-ensuite bathrooms. Located close to schools, parks, shopping, transit, and highways, this home is perfect for families seeking both comfort and convenience. (id:50886)
Property Details
| MLS® Number | E12442910 |
| Property Type | Single Family |
| Community Name | Bowmanville |
| Equipment Type | Water Heater, Water Softener |
| Parking Space Total | 4 |
| Rental Equipment Type | Water Heater, Water Softener |
Building
| Bathroom Total | 4 |
| Bedrooms Above Ground | 4 |
| Bedrooms Total | 4 |
| Amenities | Fireplace(s) |
| Appliances | Water Softener, Dishwasher, Dryer, Stove, Washer, Refrigerator |
| Basement Development | Unfinished |
| Basement Type | N/a (unfinished) |
| Construction Style Attachment | Detached |
| Cooling Type | Central Air Conditioning |
| Exterior Finish | Vinyl Siding, Brick |
| Fireplace Present | Yes |
| Fireplace Total | 1 |
| Flooring Type | Tile, Carpeted |
| Foundation Type | Poured Concrete |
| Half Bath Total | 1 |
| Heating Fuel | Natural Gas |
| Heating Type | Forced Air |
| Stories Total | 2 |
| Size Interior | 2,000 - 2,500 Ft2 |
| Type | House |
| Utility Water | Municipal Water |
Parking
| Attached Garage | |
| Garage |
Land
| Acreage | No |
| Sewer | Sanitary Sewer |
| Size Depth | 98 Ft ,8 In |
| Size Frontage | 41 Ft ,2 In |
| Size Irregular | 41.2 X 98.7 Ft |
| Size Total Text | 41.2 X 98.7 Ft |
Rooms
| Level | Type | Length | Width | Dimensions |
|---|---|---|---|---|
| Second Level | Primary Bedroom | 4.572 m | 4.4196 m | 4.572 m x 4.4196 m |
| Second Level | Bedroom 2 | 3.991 m | 5.5194 m | 3.991 m x 5.5194 m |
| Second Level | Bedroom 3 | 3.6861 m | 3.4646 m | 3.6861 m x 3.4646 m |
| Second Level | Bedroom 4 | 3.5052 m | 3.048 m | 3.5052 m x 3.048 m |
| Main Level | Kitchen | 3.3528 m | 2.5908 m | 3.3528 m x 2.5908 m |
| Main Level | Eating Area | 3.3528 m | 3.048 m | 3.3528 m x 3.048 m |
| Main Level | Dining Room | 4.572 m | 3.048 m | 4.572 m x 3.048 m |
| Main Level | Great Room | 4.572 m | 3.6676 m | 4.572 m x 3.6676 m |
| Main Level | Laundry Room | Measurements not available |
Utilities
| Cable | Installed |
| Electricity | Installed |
| Sewer | Installed |
https://www.realtor.ca/real-estate/28947218/23-crombie-street-clarington-bowmanville-bowmanville
Contact Us
Contact us for more information
Danielle Stephens
Salesperson
285 Taunton Road East Unit: 1
Oshawa, Ontario L1G 3V2
(905) 723-5944
www.kellerwilliamsenergy.ca/

