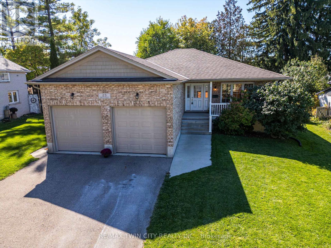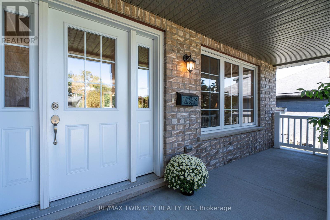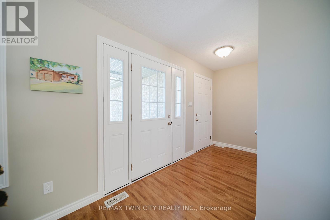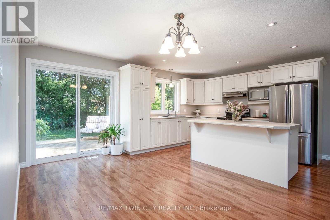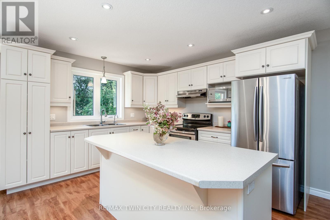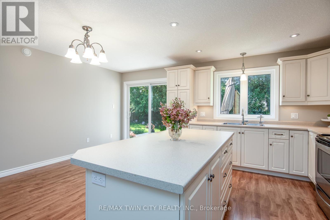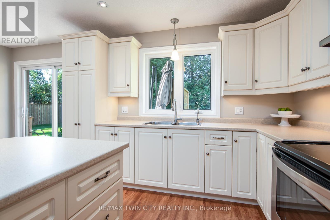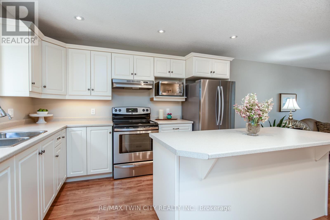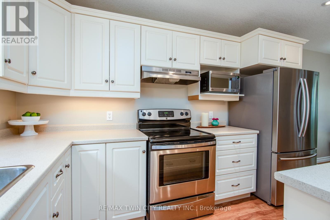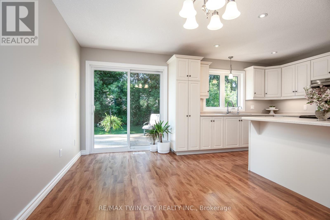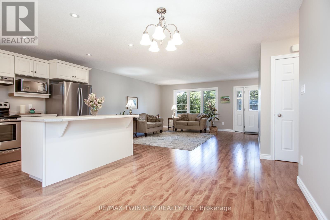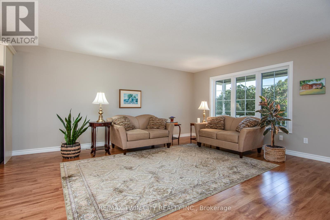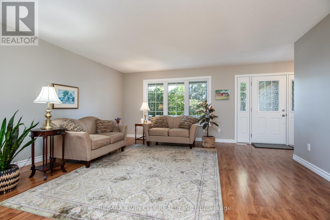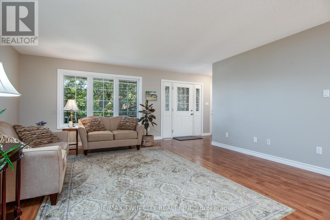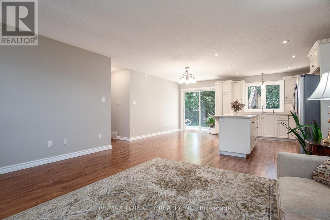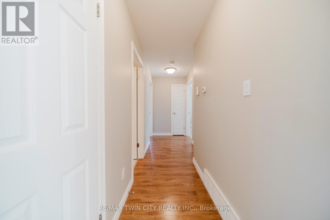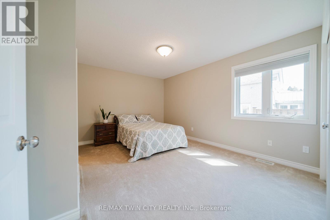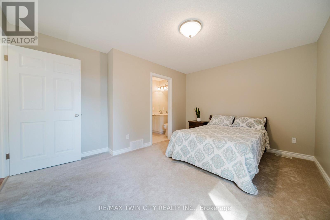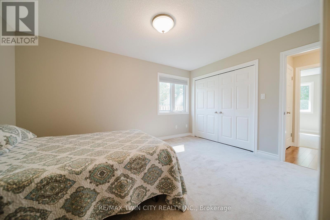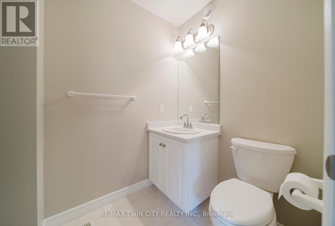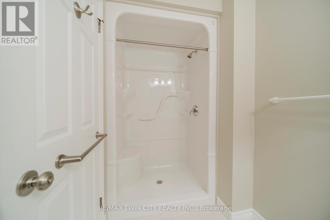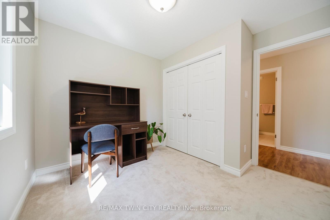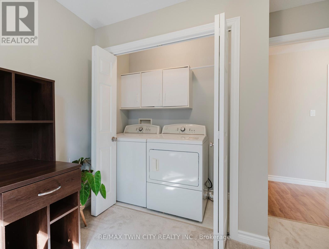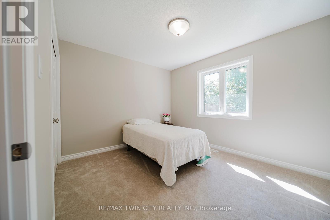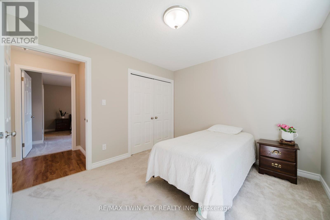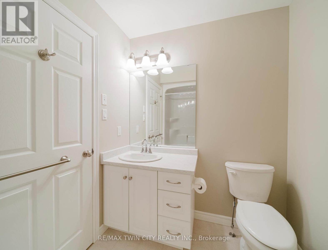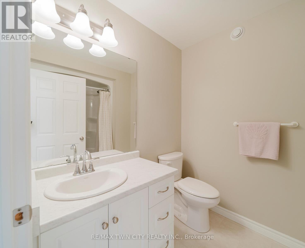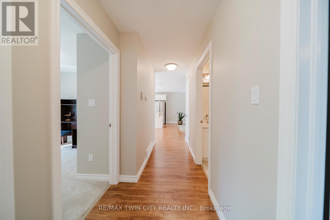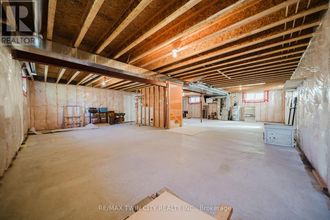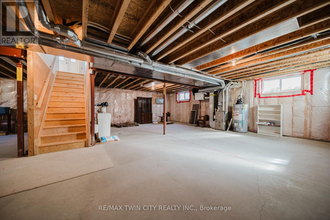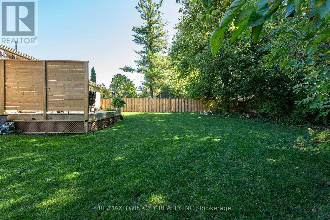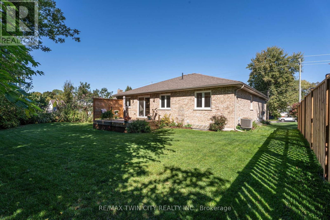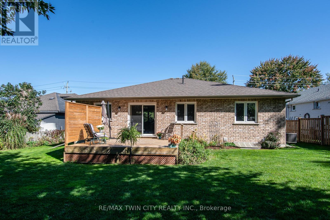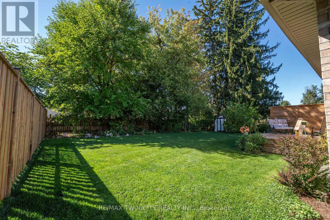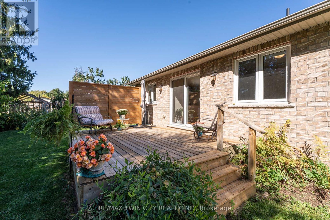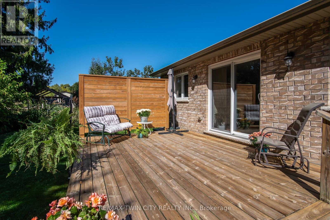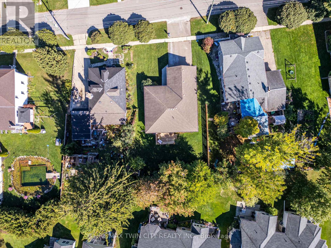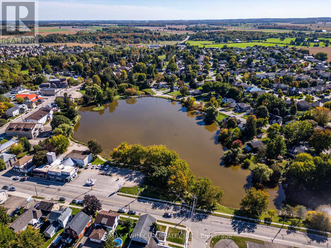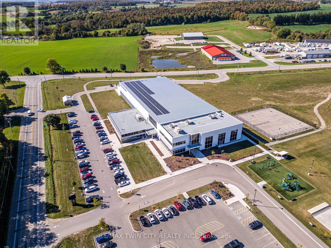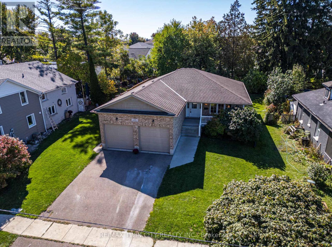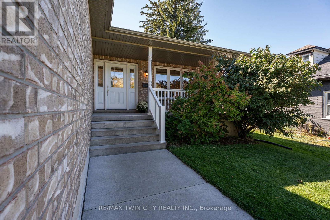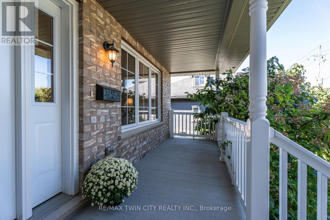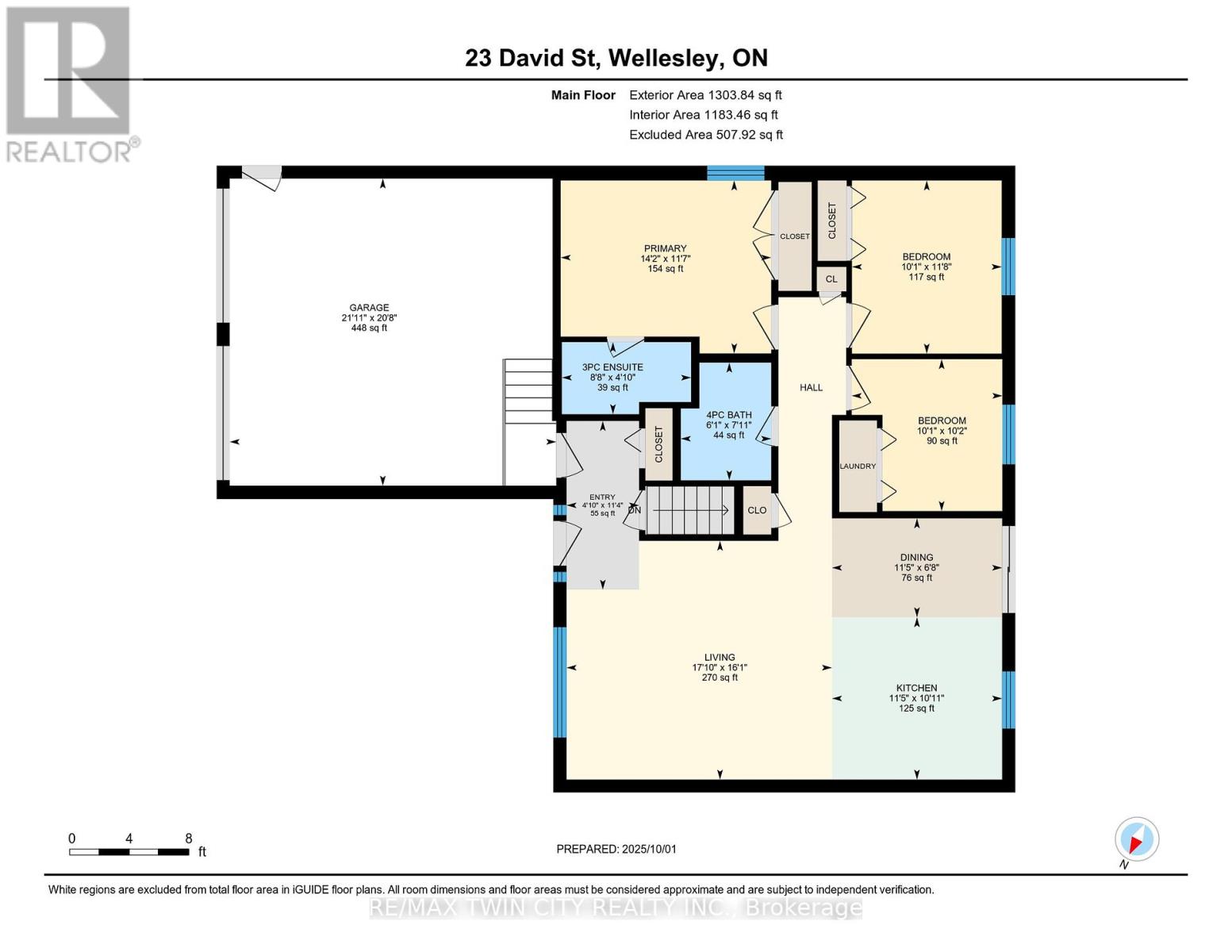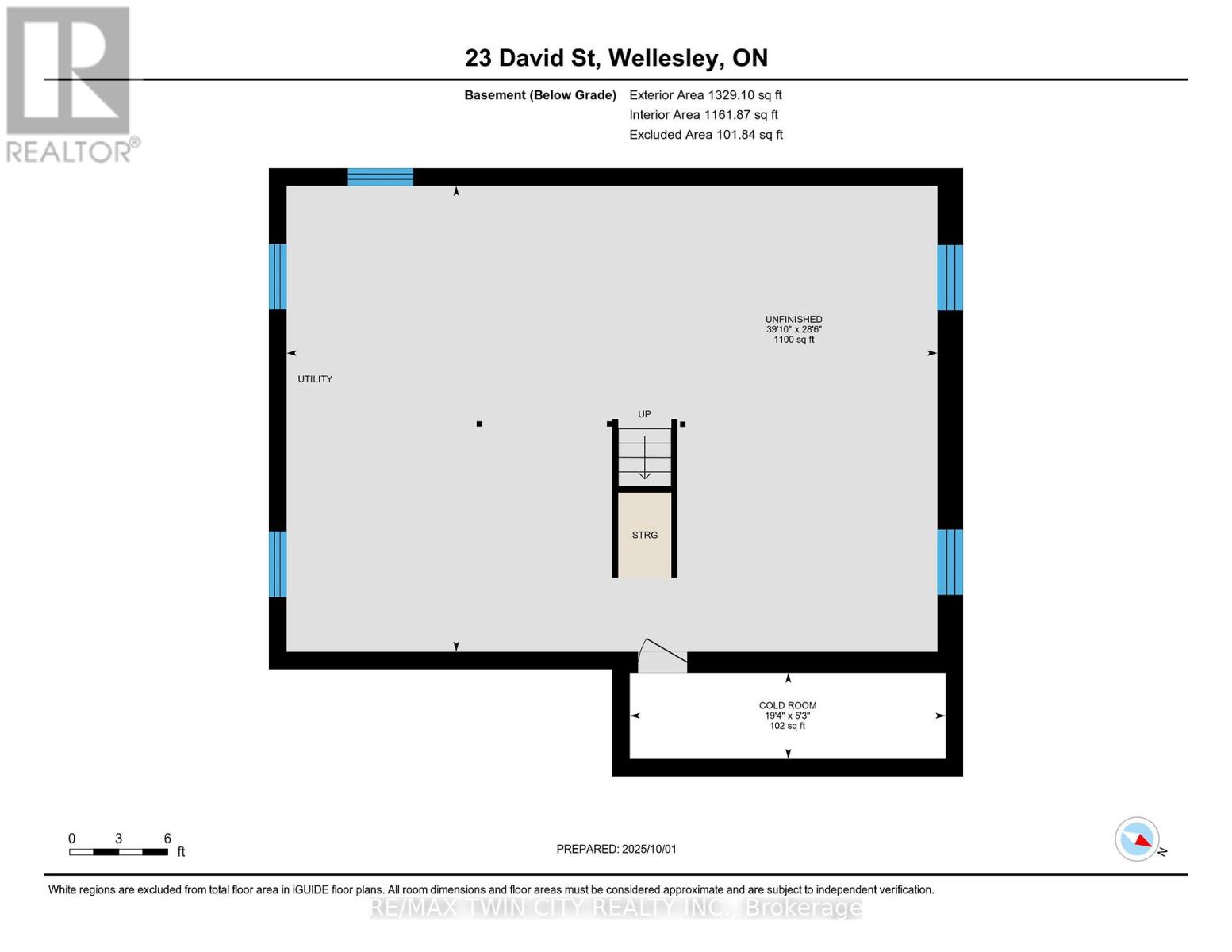23 David Street Wellesley, Ontario N0B 2T0
$835,000
Tucked away on a quiet street with a view of the Wellesley Pond, this charming bungalow has so much to offer. The open floor plan is filled with natural light from large windows, creating a bright and welcoming space that's perfect for entertaining. The spacious kitchen features a large island ideal for meal prep, flowing seamlessly into the generous dining area. The main level includes 3 bedrooms and 2 bathrooms, including a private ensuite, as well as the convenience of main floor laundry. Step outside to a fully fenced backyard with a deck, mature trees, and plenty of privacy an ideal spot to relax or gather with family and friends. The basement offers a blank canvas with endless possibilities whether you envision additional bedrooms, a home office, gym, or a spacious rec room. Large windows fill the area with natural light, creating a bright and inviting atmosphere. With a touch of creativity and your personal style, this space can be transformed into a true extension of the home. Just a short drive from Kitchener-Waterloo, Wellesley offers the perfect blend of small-town charm and modern convenience. With scenic trails, welcoming local businesses, and a new recreation centre featuring an ice rink, gymnasium, fitness centre, and walking track, it's a community full of heart and an easy place to call home. (id:50886)
Property Details
| MLS® Number | X12440198 |
| Property Type | Single Family |
| Amenities Near By | Schools, Place Of Worship, Golf Nearby |
| Community Features | School Bus, Community Centre |
| Equipment Type | None |
| Features | Sump Pump |
| Parking Space Total | 4 |
| Rental Equipment Type | None |
| Structure | Deck, Porch, Shed |
Building
| Bathroom Total | 2 |
| Bedrooms Above Ground | 3 |
| Bedrooms Total | 3 |
| Age | 6 To 15 Years |
| Appliances | Garage Door Opener Remote(s), Water Softener, Water Heater, Dryer, Stove, Washer, Window Coverings, Refrigerator |
| Architectural Style | Bungalow |
| Basement Development | Unfinished |
| Basement Type | N/a (unfinished) |
| Construction Style Attachment | Detached |
| Cooling Type | Central Air Conditioning |
| Exterior Finish | Brick |
| Foundation Type | Concrete |
| Heating Fuel | Natural Gas |
| Heating Type | Forced Air |
| Stories Total | 1 |
| Size Interior | 1,100 - 1,500 Ft2 |
| Type | House |
| Utility Water | Municipal Water |
Parking
| Attached Garage | |
| Garage |
Land
| Acreage | No |
| Land Amenities | Schools, Place Of Worship, Golf Nearby |
| Sewer | Sanitary Sewer |
| Size Depth | 128 Ft ,7 In |
| Size Frontage | 48 Ft ,1 In |
| Size Irregular | 48.1 X 128.6 Ft |
| Size Total Text | 48.1 X 128.6 Ft |
| Zoning Description | Z3 |
Rooms
| Level | Type | Length | Width | Dimensions |
|---|---|---|---|---|
| Main Level | Foyer | 3.46 m | 1.49 m | 3.46 m x 1.49 m |
| Main Level | Living Room | 4.89 m | 5.44 m | 4.89 m x 5.44 m |
| Main Level | Kitchen | 3.33 m | 3.49 m | 3.33 m x 3.49 m |
| Main Level | Dining Room | 2.03 m | 3.49 m | 2.03 m x 3.49 m |
| Main Level | Bathroom | 2.41 m | 1.85 m | 2.41 m x 1.85 m |
| Main Level | Bedroom | 3.11 m | 3.09 m | 3.11 m x 3.09 m |
| Main Level | Bedroom | 3.55 m | 3.07 m | 3.55 m x 3.07 m |
| Main Level | Primary Bedroom | 3.54 m | 4.31 m | 3.54 m x 4.31 m |
| Main Level | Primary Bedroom | 3.54 m | 4.31 m | 3.54 m x 4.31 m |
https://www.realtor.ca/real-estate/28941744/23-david-street-wellesley
Contact Us
Contact us for more information
Jon Lambert
Broker
83 Erb Street W Unit B
Waterloo, Ontario N2L 6C2
(519) 885-0200
(519) 885-4914

