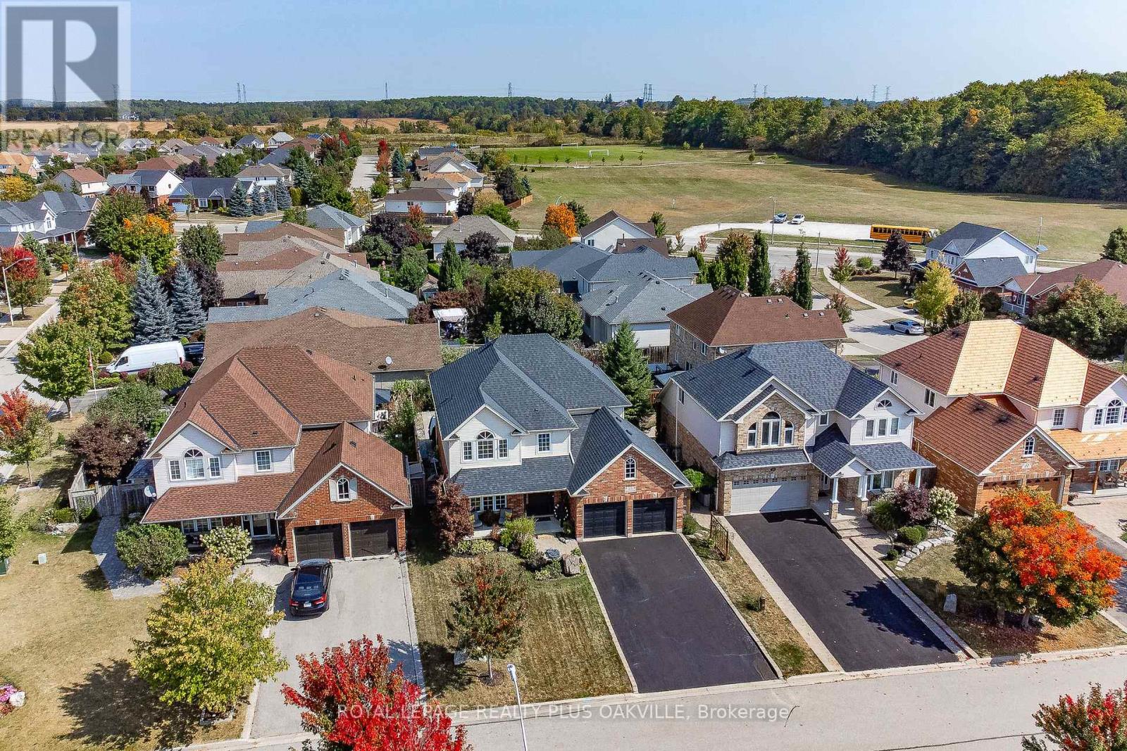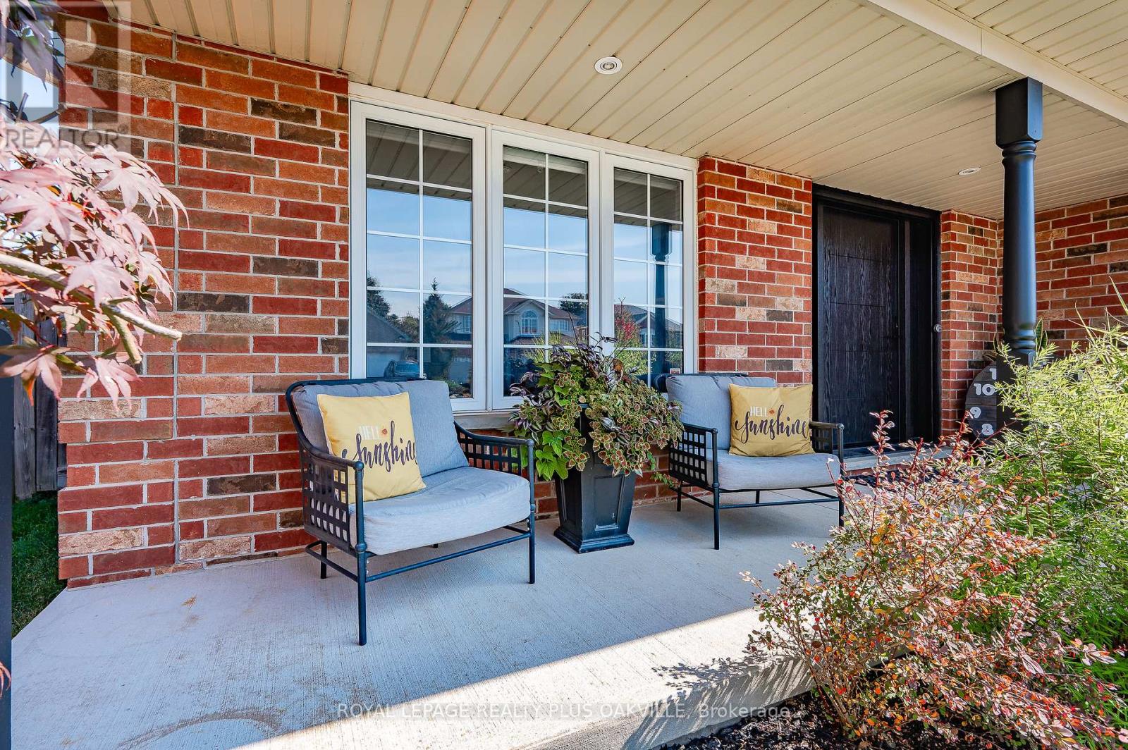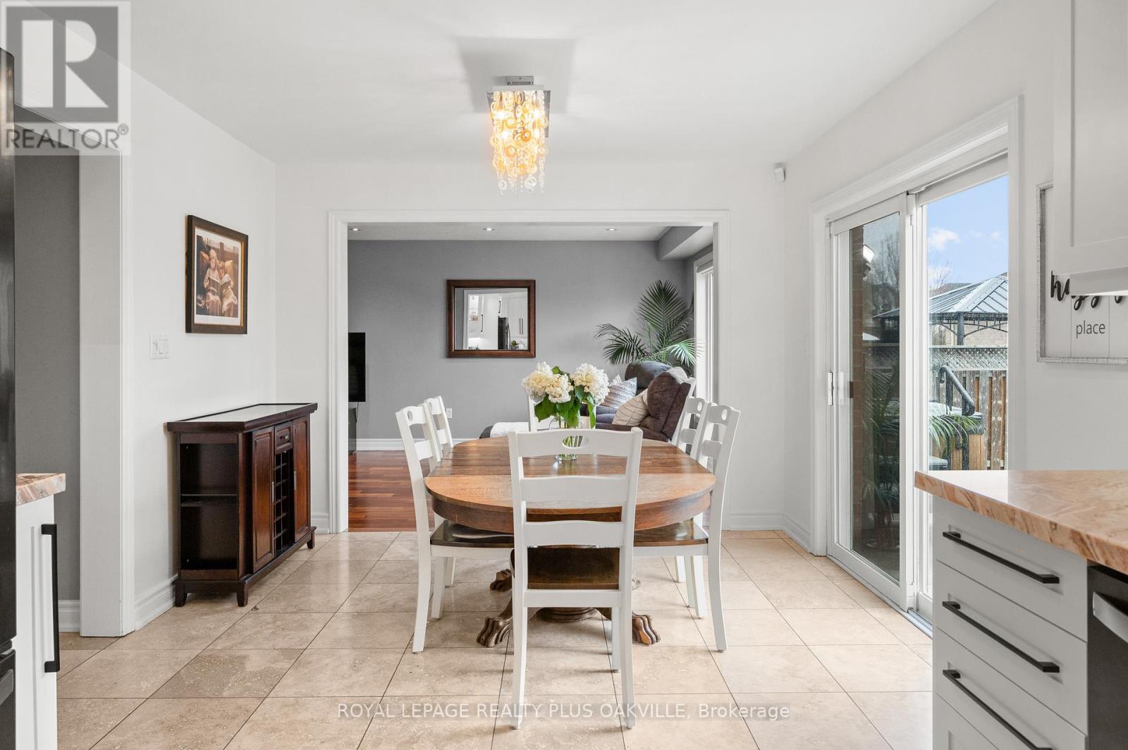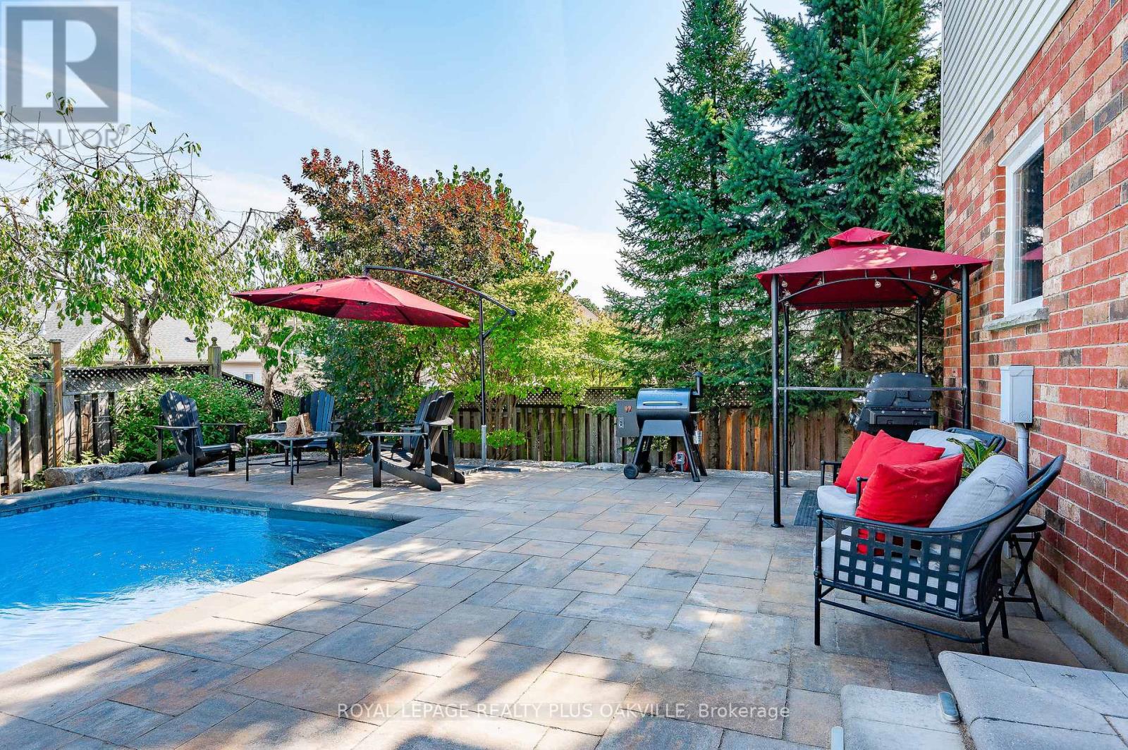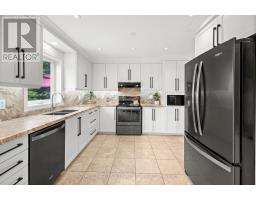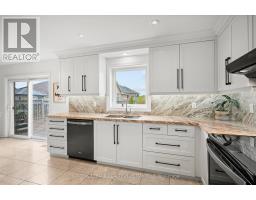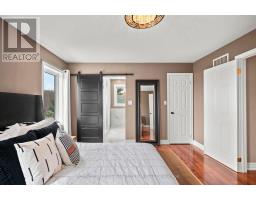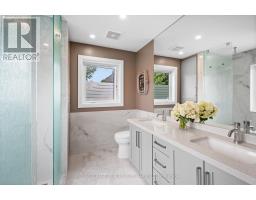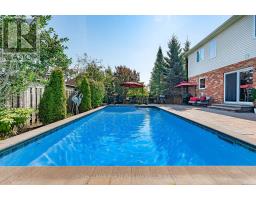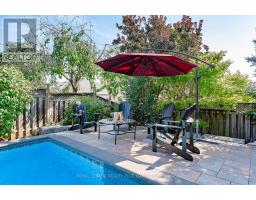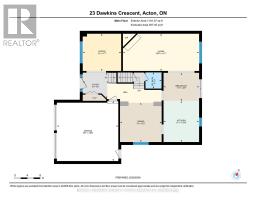23 Dawkins Crescent Halton Hills, Ontario L7J 2Z4
$1,249,900
Welcome to 23 Dawkins Crescent...this beautifully appointed 2-storey home with tasteful, custom renovations is nestled on a quiet, family friendly street in one of Acton's most sought after neighbourhoods. This stunning 4-bedroom, 3-bathroom detached gem offers the perfect blend of comfort, function, & resort-style living! Thousands spent on betterments & improvements including...2016: hardwood, travertine & ceramic flooring 1st & 2nd level, upgraded baseboards, hardwood staircase, central vacuum, renovated powder room, upgraded interior & exterior lighting including low draw LED pot lights. 2017: Upgraded eavestroughs with leaf guards. 2018: Black stainless steel fridge/stove/dishwasher. 2021: Full custom kitchen renovation. 2022: Upgraded front exterior door, fully renovated primary en-suite, upgraded family 4pc bathroom, basement exercise room. 2023: High efficiency York furnace. Step outside to the professionally landscaped & hardscaped front & backyards/2016. The backyard oasis features a 14 x 28 inground saltwater pool/2016 , hot tub, & tumbled stone entertainment area...perfect for hosting summer gatherings or simply relaxing in style. Located just minutes from Acton's Community Centre & arena, parks, shops & the GO station. Convenience meets small-town charm in one perfect package! (id:50886)
Property Details
| MLS® Number | W12132571 |
| Property Type | Single Family |
| Community Name | 1045 - AC Acton |
| Amenities Near By | Park |
| Community Features | Community Centre |
| Parking Space Total | 6 |
| Pool Features | Salt Water Pool |
| Pool Type | Inground Pool |
| Structure | Porch |
Building
| Bathroom Total | 3 |
| Bedrooms Above Ground | 4 |
| Bedrooms Total | 4 |
| Amenities | Fireplace(s) |
| Appliances | Hot Tub, Garage Door Opener Remote(s), Central Vacuum, Dishwasher, Dryer, Garage Door Opener, Microwave, Stove, Washer, Window Coverings, Refrigerator |
| Basement Development | Finished |
| Basement Type | N/a (finished) |
| Construction Style Attachment | Detached |
| Cooling Type | Central Air Conditioning |
| Exterior Finish | Brick Veneer |
| Fireplace Present | Yes |
| Fireplace Total | 1 |
| Flooring Type | Hardwood, Vinyl, Ceramic, Carpeted |
| Foundation Type | Poured Concrete |
| Half Bath Total | 1 |
| Heating Fuel | Natural Gas |
| Heating Type | Forced Air |
| Stories Total | 2 |
| Size Interior | 2,000 - 2,500 Ft2 |
| Type | House |
| Utility Water | Municipal Water |
Parking
| Attached Garage | |
| Garage | |
| Inside Entry |
Land
| Acreage | No |
| Fence Type | Fenced Yard |
| Land Amenities | Park |
| Landscape Features | Landscaped |
| Sewer | Sanitary Sewer |
| Size Depth | 101 Ft ,8 In |
| Size Frontage | 50 Ft |
| Size Irregular | 50 X 101.7 Ft |
| Size Total Text | 50 X 101.7 Ft |
| Zoning Description | Ldr1-2 |
Rooms
| Level | Type | Length | Width | Dimensions |
|---|---|---|---|---|
| Second Level | Primary Bedroom | 4.47 m | 3.79 m | 4.47 m x 3.79 m |
| Second Level | Bedroom 2 | 3.94 m | 3.67 m | 3.94 m x 3.67 m |
| Second Level | Bedroom 3 | 3.79 m | 3.25 m | 3.79 m x 3.25 m |
| Second Level | Bedroom 4 | 3.9 m | 2.88 m | 3.9 m x 2.88 m |
| Second Level | Laundry Room | 2.03 m | 1.98 m | 2.03 m x 1.98 m |
| Basement | Exercise Room | 8.44 m | 3.45 m | 8.44 m x 3.45 m |
| Basement | Recreational, Games Room | 7.25 m | 6.53 m | 7.25 m x 6.53 m |
| Ground Level | Office | 3.65 m | 3.52 m | 3.65 m x 3.52 m |
| Ground Level | Dining Room | 3.95 m | 3.72 m | 3.95 m x 3.72 m |
| Ground Level | Kitchen | 6.56 m | 3.38 m | 6.56 m x 3.38 m |
| Ground Level | Family Room | 7.23 m | 3.52 m | 7.23 m x 3.52 m |
https://www.realtor.ca/real-estate/28278508/23-dawkins-crescent-halton-hills-ac-acton-1045-ac-acton
Contact Us
Contact us for more information
Laura C Smythe
Salesperson
www.lauracsmythe.ca/
2347 Lakeshore Rd W # 2
Oakville, Ontario L6L 1H4
(905) 825-7777
(905) 825-3593


