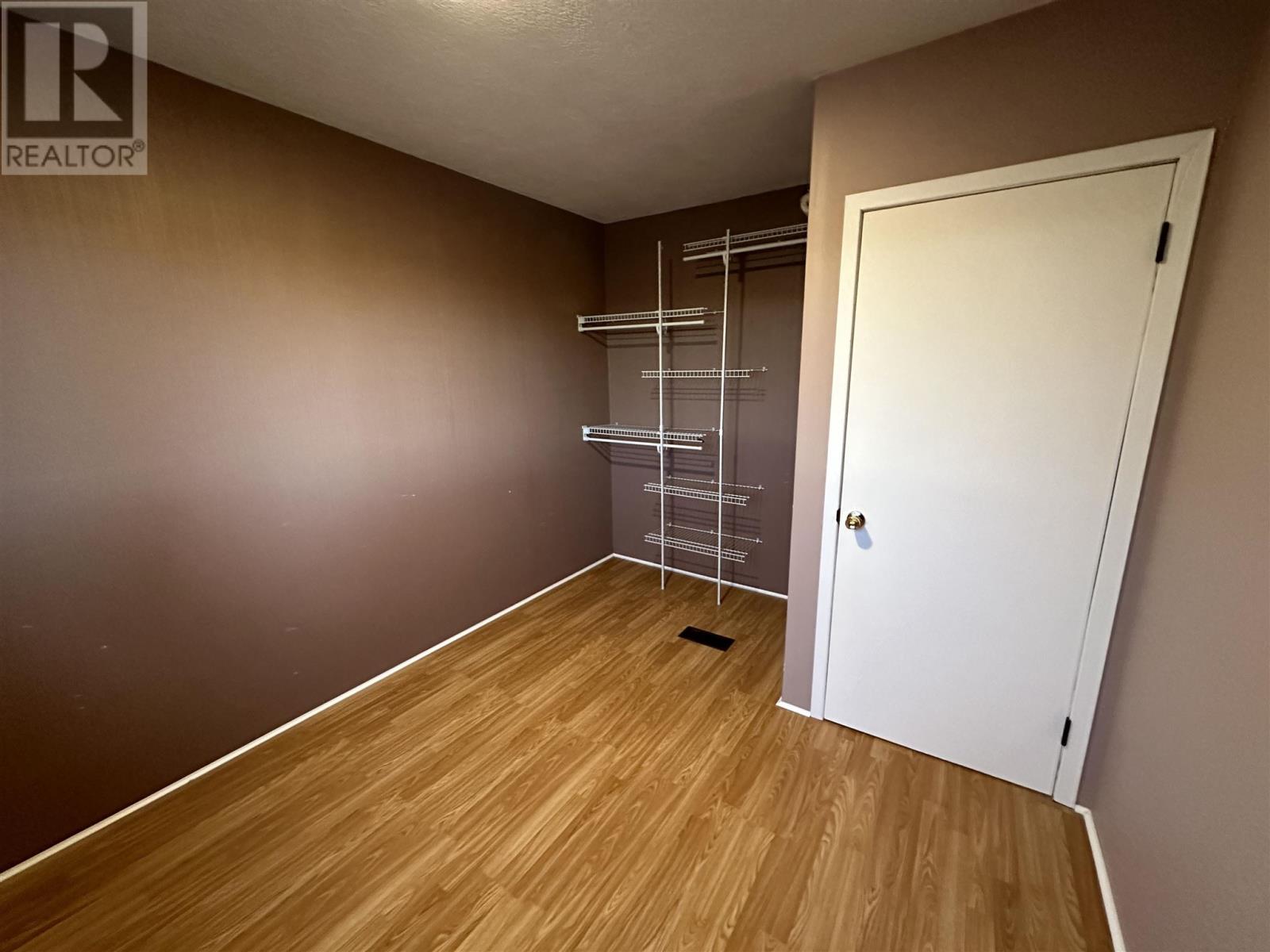23 Drewry Dr Kenora, Ontario P9N 2X7
3 Bedroom
1 Bathroom
980 sqft
2 Level
Forced Air
$224,500
3 bedroom, semi-detached home on Drewry Drive close to elementary + secondary schools! Open kitchen-dining area, living room and 4 piece bathroom.. Full underdeveloped basement, rear deck, partially fenced back yard, street parking. (id:50886)
Property Details
| MLS® Number | TB243337 |
| Property Type | Single Family |
| Community Name | Kenora |
| CommunicationType | High Speed Internet |
| CommunityFeatures | Bus Route |
| StorageType | Storage Shed |
| Structure | Deck, Shed |
Building
| BathroomTotal | 1 |
| BedroomsAboveGround | 3 |
| BedroomsTotal | 3 |
| Age | Over 26 Years |
| Appliances | Dishwasher, Stove, Dryer, Window Coverings, Refrigerator, Washer |
| ArchitecturalStyle | 2 Level |
| BasementDevelopment | Unfinished |
| BasementType | Full (unfinished) |
| ConstructionStyleAttachment | Semi-detached |
| ExteriorFinish | Stucco |
| FoundationType | Poured Concrete |
| HeatingType | Forced Air |
| StoriesTotal | 2 |
| SizeInterior | 980 Sqft |
| UtilityWater | Municipal Water |
Parking
| None |
Land
| AccessType | Road Access |
| Acreage | No |
| Sewer | Sanitary Sewer |
| SizeFrontage | 29.3200 |
| SizeTotalText | Under 1/2 Acre |
Rooms
| Level | Type | Length | Width | Dimensions |
|---|---|---|---|---|
| Second Level | Primary Bedroom | 9'6x11'6 | ||
| Second Level | Bedroom | 9x11 | ||
| Second Level | Bedroom | 8'3x12'10 | ||
| Second Level | Bathroom | 4PCE | ||
| Main Level | Living Room | 11'6x19 | ||
| Main Level | Kitchen | 8'4x18'4 |
Utilities
| Cable | Available |
| Electricity | Available |
| Natural Gas | Available |
| Telephone | Available |
https://www.realtor.ca/real-estate/27581170/23-drewry-dr-kenora-kenora
Interested?
Contact us for more information
David Craven
Salesperson
Century 21 Northern Choice Realty Ltd.
213 Main Street South
Kenora, Ontario P9N 1T3
213 Main Street South
Kenora, Ontario P9N 1T3





















































